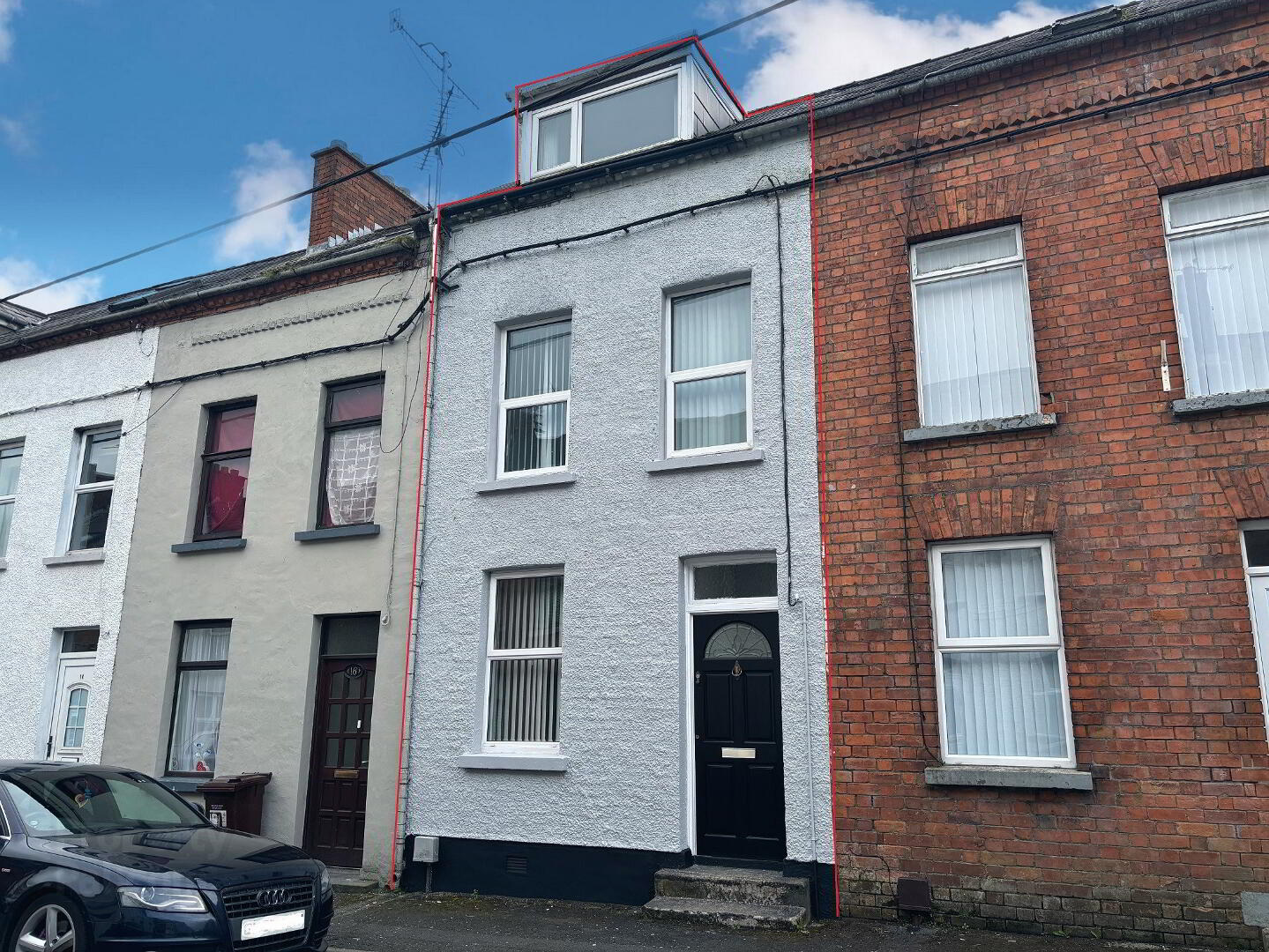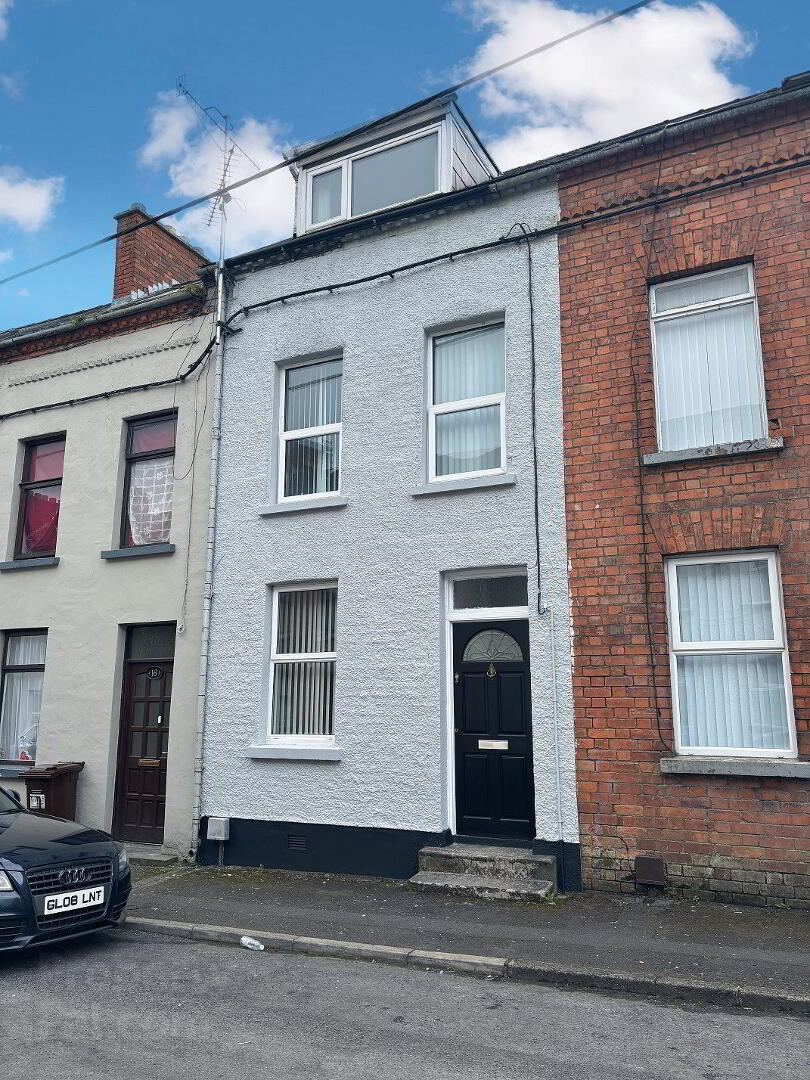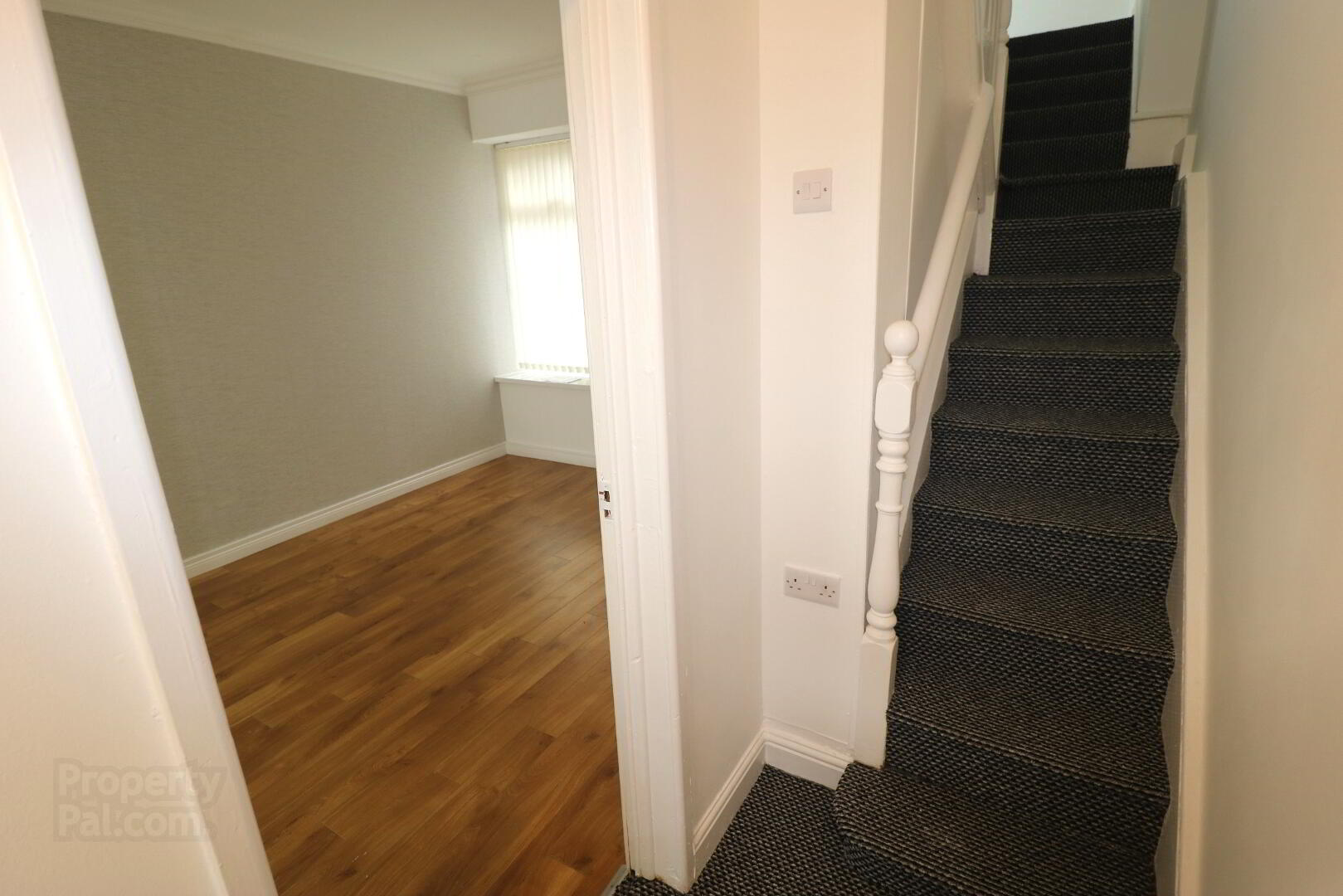


18 Clarence Street,
Ballymena, BT43 5DP
4 Bed Terrace House
Price £750 per month
4 Bedrooms
1 Bathroom
1 Reception
Property Overview
Status
To Let
Style
Terrace House
Bedrooms
4
Bathrooms
1
Receptions
1
Viewable From
Now
Available From
Now
Property Features
Furnishing
Unfurnished
Energy Rating
Heating
Oil
Broadband
*³
Property Financials
Deposit
£750
Lease Term
12 months minimum
Rates
Paid by Landlord
Property Engagement
Views All Time
482

18 CLARENCE STREET, BALLYMENA
Finished and presented to an excellent modern standard throughout. Spacious accommodation with four bedrooms, shaker style kitchen, modern bathroom and open plan lounge/dining area.
Benefitting from recent refurbishment throughout which include floor coverings and redecoration.
Please direct all enquiries to [email protected] or via the 'enquire now' button.
Ground floor
Entrance area :- Tiled flooring. Glass panelled door to Hallway.
Hallway :- Carpeted. Glass panelled door to Lounge. Staircase to first floor.
Lounge/Dining 5.87m x 3.16m (19’3” x 10’5”) :- Laminate wooden flooring. Glass panelled door to Kitchen.
Kitchen 3.47m x 2.80m (11'5" x 9'2") :- Includes range of eye and low level Shaker style units in cream with chrome. Stainless steel sink unit. Wooden effect worktops. Tiled to units. Built in hob and oven. Stainless steel extractor fan. Plumbed for washing machine. Space for dryer. Space for fridge. Tiled effect flooring. Larder cupboard.
First floor
Landing :- Carpeted. Double shelved storage Hotpress.
Bathroom 2.61m x 1.81m (8‘7" x 5'11") :- Includes white three piece suite comprising lfwc, whb and bath. Slash back tiling to whb, half tiled to lfwc, fully tiled to bath. Chrome accessories. Electric shower over bath. Tiled effect flooring.
Bedroom 1 3.98m x 2.82m (13'1" x 9'3") :- Carpeted.
Bedroom 2 2.79m x 2.54m (9'2" x 8‘4") :- Carpeted.
Second floor
Bedroom 3 3.52m x 2.78m (11'6" x 9‘1") :- Carpeted.
Bedroom 4 2.78m x 2.09m (9'2" x 6‘10") :- Carpeted.
External
Front :- Street parking.
Rear :- Enclosed and covered concrete yard. Boiler/Storage House. Additional area – could be Garden




