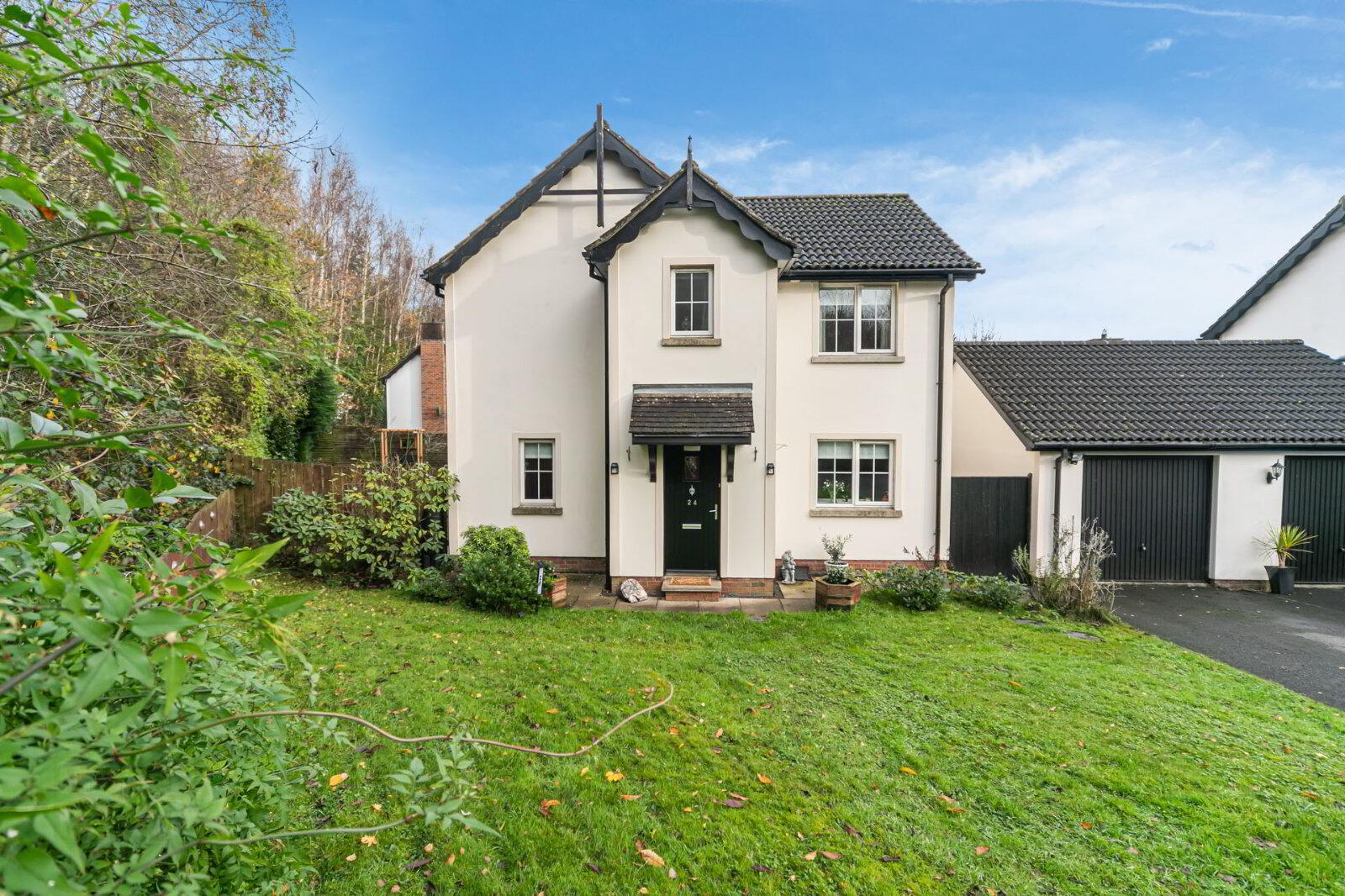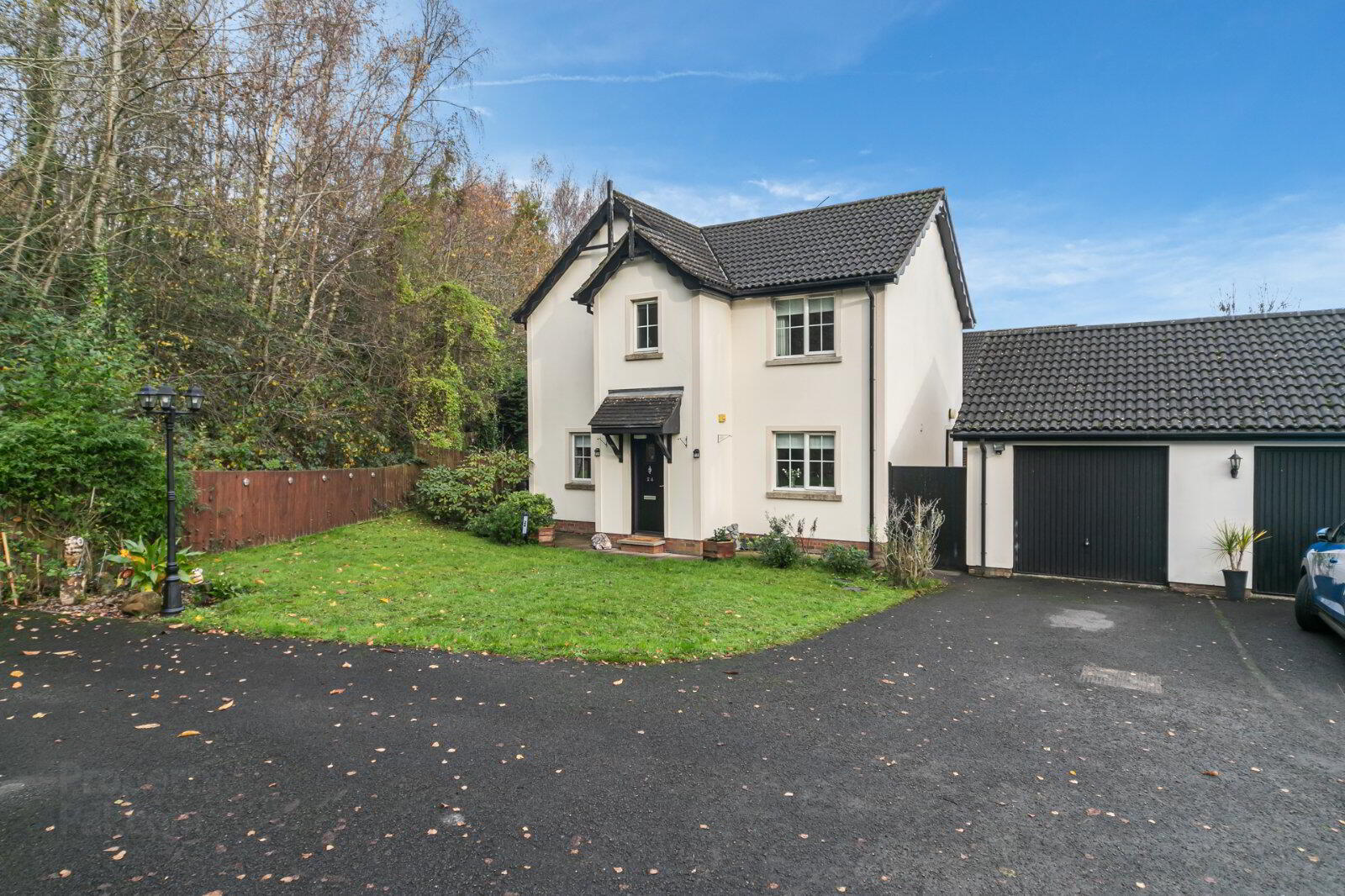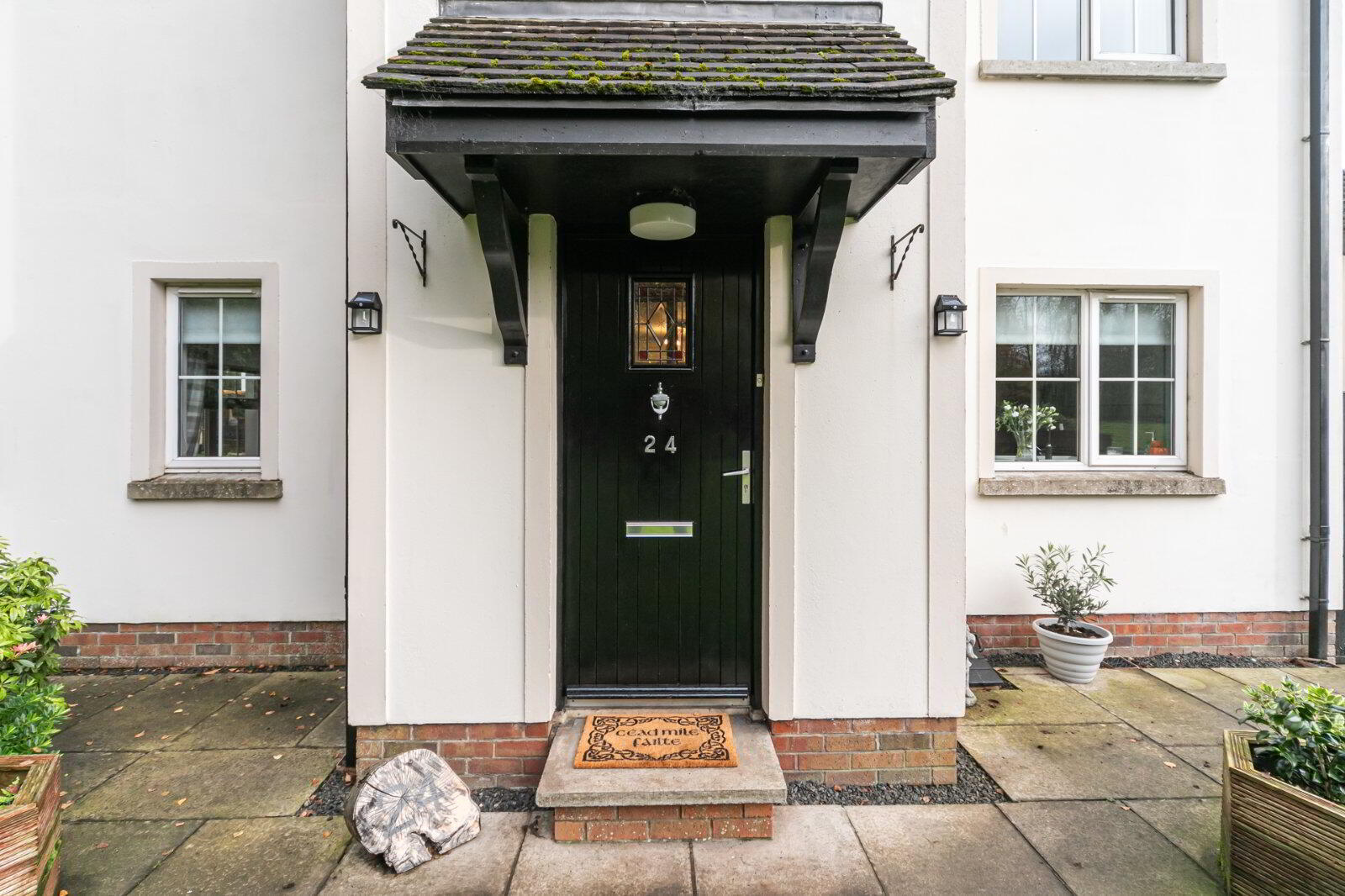


24 Lagmore Glen,
Dunmurry, Belfast, BT17 0UZ
4 Bed Detached House
Asking Price £295,000
4 Bedrooms
2 Receptions
Property Overview
Status
For Sale
Style
Detached House
Bedrooms
4
Receptions
2
Property Features
Tenure
Not Provided
Energy Rating
Heating
Gas
Broadband
*³
Property Financials
Price
Asking Price £295,000
Stamp Duty
Rates
£1,637.64 pa*¹
Typical Mortgage
Property Engagement
Views All Time
1,549

Features
- Attractive Well Presented Detached Family Home
- Four Double Bedrooms
- Two Reception Rooms
- Fully Fitted Kitchen with Casual Dining Area
- Family Bathroom and Ensuite
- Downstairs Cloakroom
- Utility Room
- Detached Garage
- Gas Fired Central Heating
- PVC Double Glazing
- Fully Enclosed Private Gardens in Lawns and Patio
- Quiet Cul De Sac Location
- Generous Parking to Front
- Popular & Convenient Location Close To Local Amenities, Schooling & Motorway Networks
- Entrance Porch
- Hardwood Door to Entrance Porch, tiled floor, inner door to entrance hall, tiled floor
- Cloakroom
- Low flush WC, wash hand basin
- Living Room
- 3.76m x 4.19m (12'4" x 13'9")
Feature fireplace, access to rear garden, laminate floor - Family Room
- 4.90m x 3.79m (16'1" x 12'5")
Bar Area, laminate floor - Kitchen/Dining
- 3.10m x 4.07m (10'2" x 13'4")
High and Low Level units, inset sink, recess range cooker - Utility Room
- 3.11m x 2.14m (10'2" x 7'0")
Low level units, plumbed washing machine - First Floor
- Bedroom 1
- 4.16m x 3.31m (13'8" x 10'10")
- Ensuite Bathroom
- Fully tiled shower enclosure, lfwc, whb vanity unit
- Bedroom 2
- 3.85m x 3.54m (12'8" x 11'7")
- Bedroom 3
- 3.85m x 2.96m (12'8" x 9'9")
- Bedroom 4
- 3.61m x 3.23m (11'10" x 10'7")
- Bathroom
- White suite, panelled bath, mixer taps, telephone hand shower, low flush WC, wash hand basin
- Outside
- Generous site with gardens to front and rear in lawns, patio and decking. Excellent driveway parking
- Detached Garage
- Up and over door, light and power





