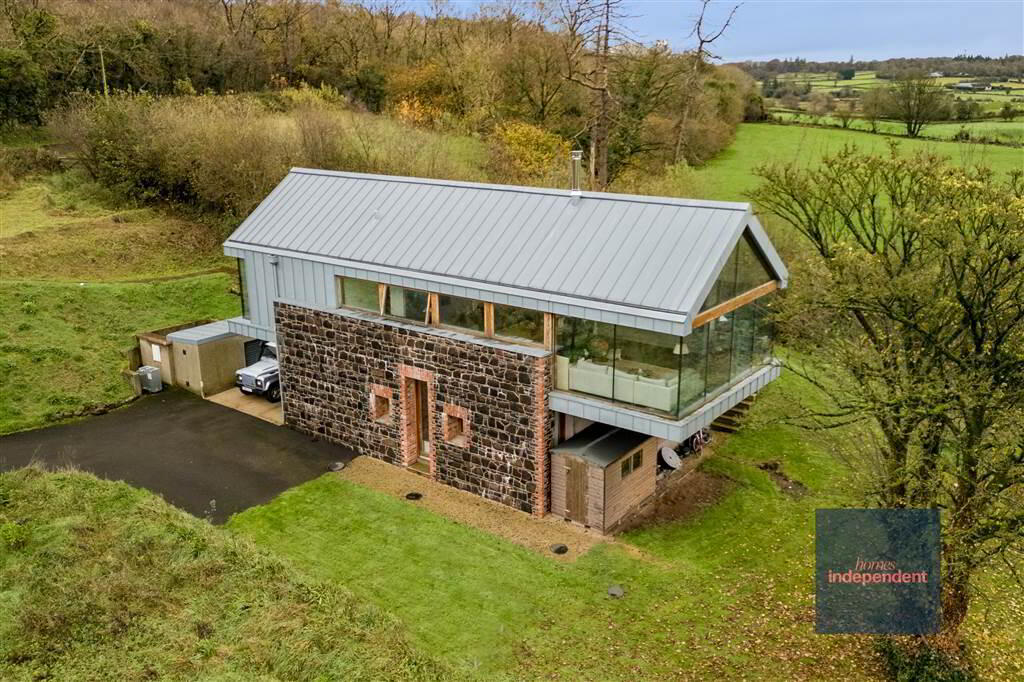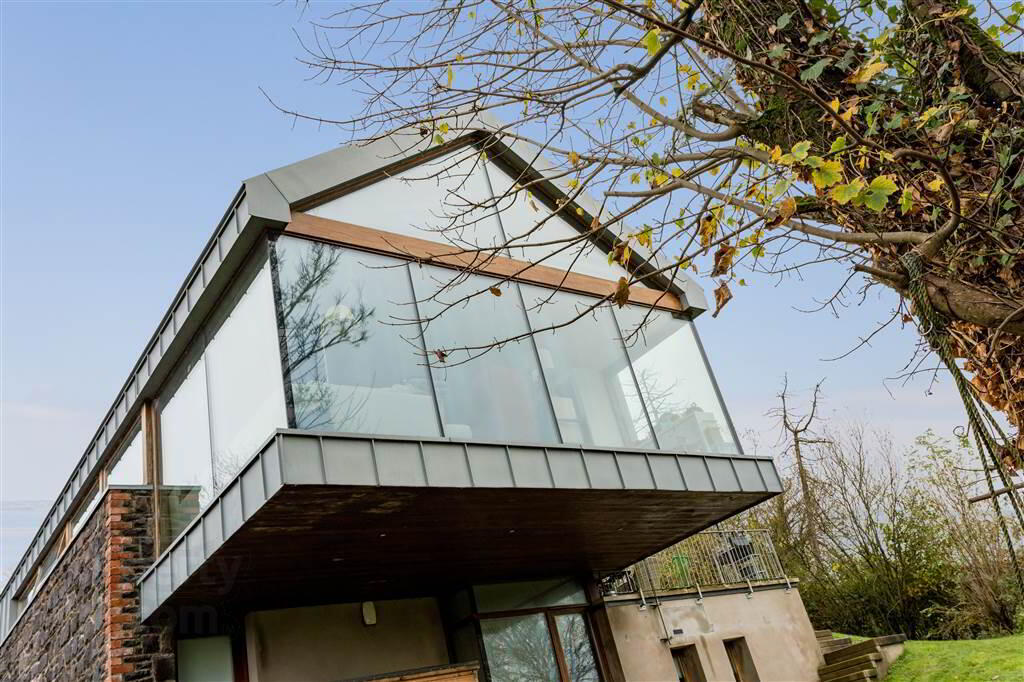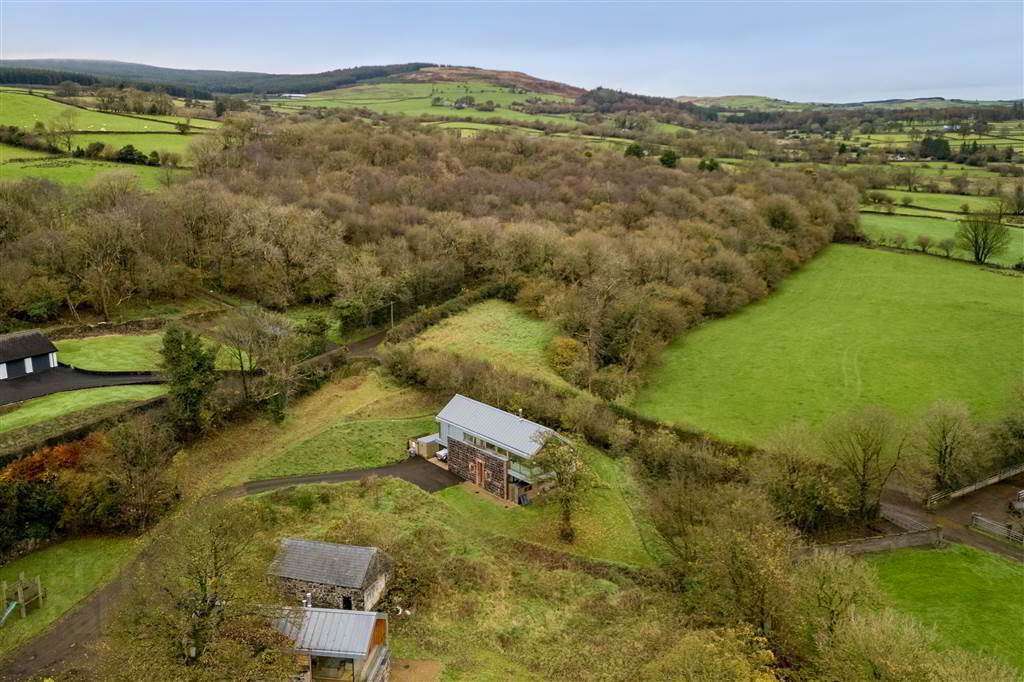


49b Loughloughan Road,
Broughshane, Ballymena, BT43 7HZ
4 Bed Detached House
Asking Price £445,000
4 Bedrooms
1 Reception
Property Overview
Status
For Sale
Style
Detached House
Bedrooms
4
Receptions
1
Property Features
Tenure
Not Provided
Energy Rating
Heating
Oil
Broadband
*³
Property Financials
Price
Asking Price £445,000
Stamp Duty
Rates
£2,274.14 pa*¹
Typical Mortgage
Property Engagement
Views Last 7 Days
998
Views Last 30 Days
6,999
Views All Time
130,575

Features
- Detached Barn Conversion
- Four bedrooms (one with en-suite shower room and dressing room)
- Open plan kitchen/dining/living room
- Utility room
- Bathroom with 4-piece suite
- Cloakroom with LFWC
- Oil fired central heating system
- Hardwood double glazed windows
- Hardwood front and rear doors
- Starlink satellites internet
- Fast EV charging port
- Shared laneway from the Loughloughan Road
- Private tarmac drive leading to property
- Outside car port with workshop
- Mature trees and hedging
- 1/3 ownership of shared gardens extending to approximately 4 acres
- Convenient to Broughshane Primary School
- Convenient to Hazelbank Primary School
- Excellent location for commuting to Belfast and the North Coast
- Low maintenance cladding
- Designed by McGarry- Moon Architects Limited
- Approximate date of construction: 2018
- Tenure: Freehold
- Estimated Domestic Rate Bill: £2,274.14
- Total area: approx. 170.6 sq. metres (1829.86 sq. feet)
Ground Floor
- ENTRANCE PORCH:
- With hardwood double glazed door. Spot lighting to ceiling. Tiled flooring. Hardwood door entrance hall.
- ENTRANCE HALL:
- With staircase to first floor.
- BEDROOM (1):
- 4.61m x 3.09m (15' 2" x 10' 2")
With built-in storage cupboard. Spot lighting to ceiling. Hardwood glazed door leading outside. - BEDROOM (2):
- 4.69m x 3.69m (15' 5" x 12' 1")
With spot lighting to ceiling. - BEDROOM (3):
- 3.71m x 3.13m (12' 2" x 10' 3")
With built-in storage cupboard. Spot lighting to ceiling. Hardwood glazed door leading outside. - BATHROOM:
- With 4-piece suite comprising LFWC, WHB with built-in storage cupboard, free standing bath and shower to enclosed tiled corner cubicle. Floor to ceiling window. Spot lighting to ceiling. Tiled walls. Tiled flooring.
- UTILITY ROOM:
- With a range of eye and low-level fitted units, sink unit and drainer with stainless-steel mixer tap. Wooden effect tiled flooring. Spot lighting to ceiling.
First Floor
- KITCHEN/DINING/LIVING:
- 11.09m x 5.69m (36' 5" x 18' 8")
With a range of eye and low-level fitted units, Belfast sink with stainless-steel mixer tap. Integrated electric hob. Integrated double oven. Integrated wine cooler. Integrated fridge-freezer. Large kitchen island with seating area. Under cabinet lighting. Spacious area for dining. Hardwood glazed door to rear. Living area off kitchen. Wood burning stove. Built-in media storage unit. Floor to ceiling windows providing stunning countryside views. Vaulted ceiling. Wall lights. Wooden effect tiled flooring. Excellent entertaining area. - BEDROOM (4):
- 4.58m x 2.88m (15' 0" x 9' 5")
With en-suite shower room and dressing room. Corner window. Vaulted ceiling. Spot lighting to ceiling. Loft access providing extra storage space. - DRESSING ROOM:
- ENSUITE SHOWER ROOM:
- With 3-piece suite comprising LFWC, WHB and walk-in shower to tiled corner cubicle. Spot lighting to ceiling. Tiled walls. Tiled flooring.
- CLOAKROOM:
- With LFWC and WHB. Spot lighting to ceiling. Tiled flooring.
Outside
- Access from the Loughloughan Road onto shared laneway. Private tarmac drive leading to property. Concrete area to side of property with car port. Fast EV charging port. Workshop with up and over door. Elevated concrete area to far side of property with steps leading to kitchen/dining/living room. Elevated walkway from north garden leading to kitchen area. Mature trees and hedging. 1/3 ownership of shared gardens extending to approximately 4 acres. Outside tap. Outside lights. Stunning views over Slemish Mountain and the surrounding countryside.
Directions
Loughloughan Road is located just a short drive from the Village of Broughshane by driving out the Carnlough Road and turning left. It is convenient to Belfast International Airport, the North Coast and the City of Belfast with both the A26 and M2 just a short drive away from your front door.




