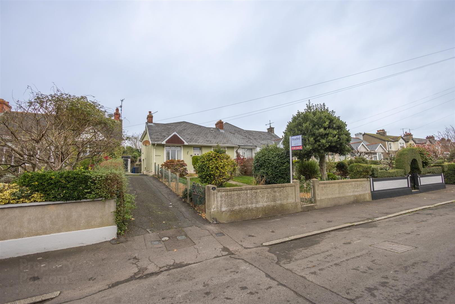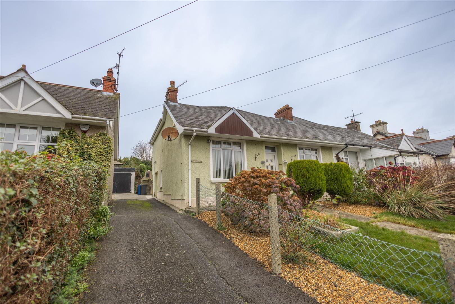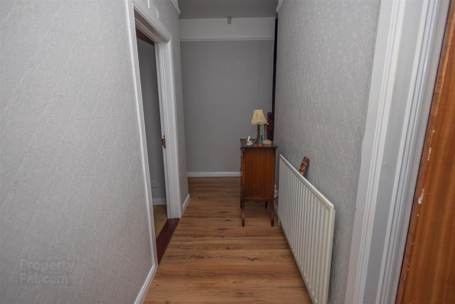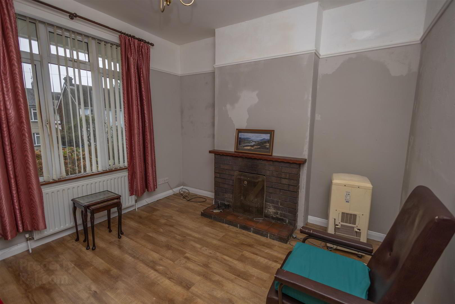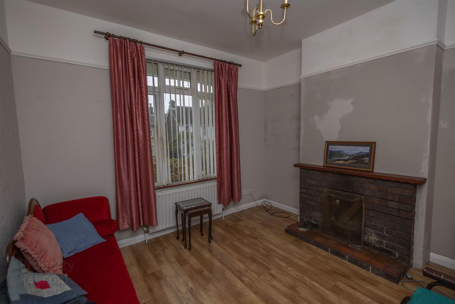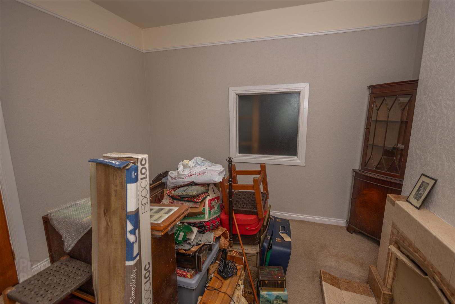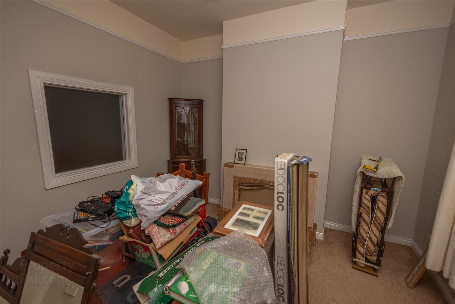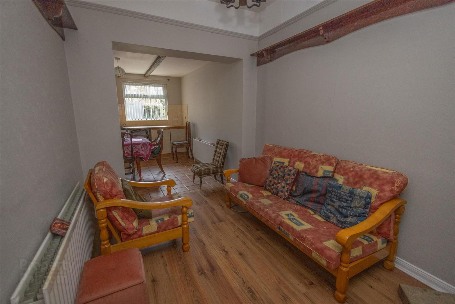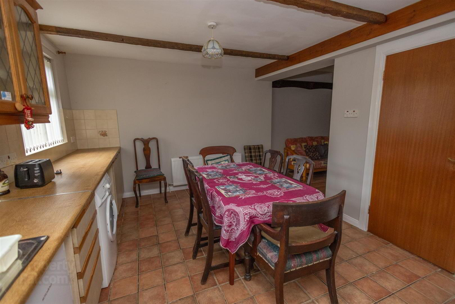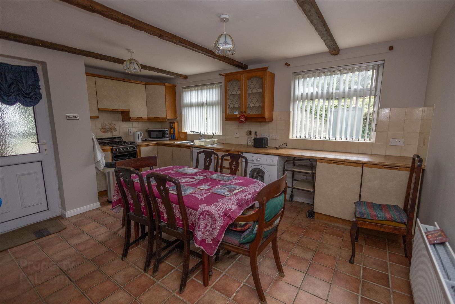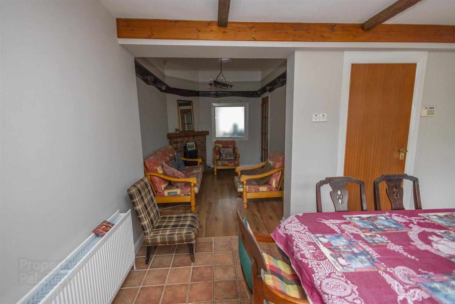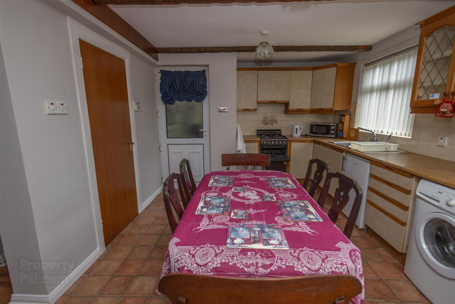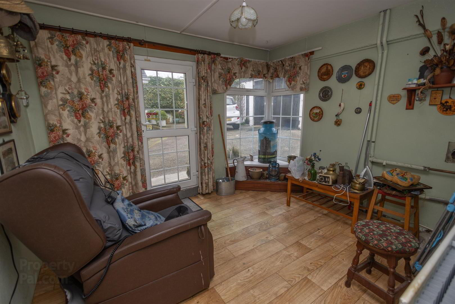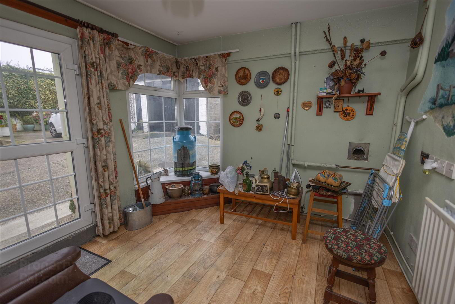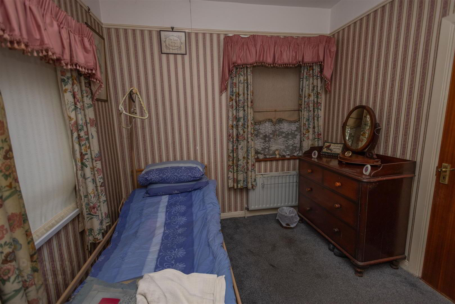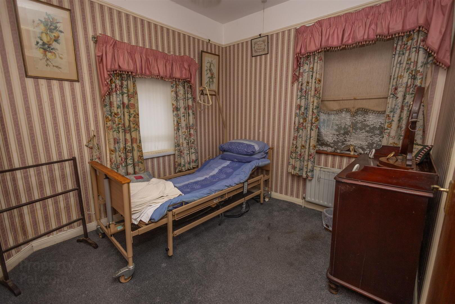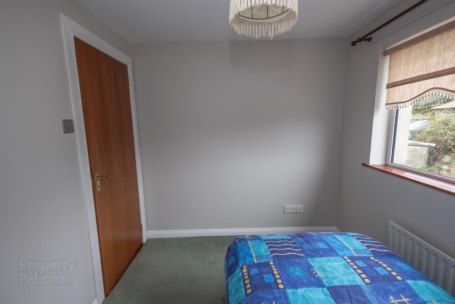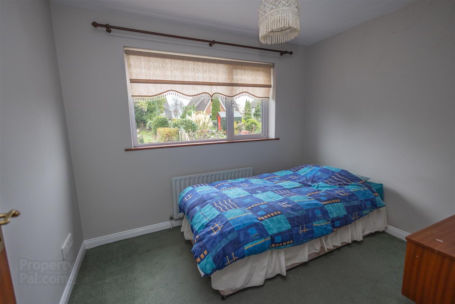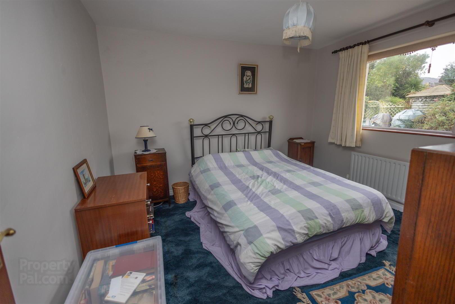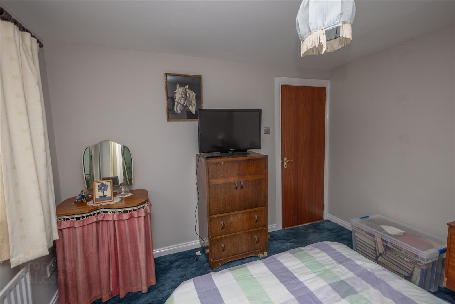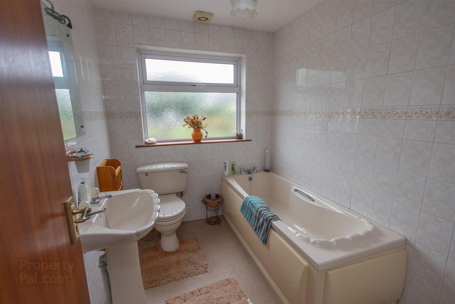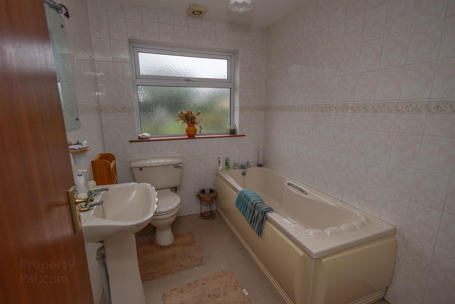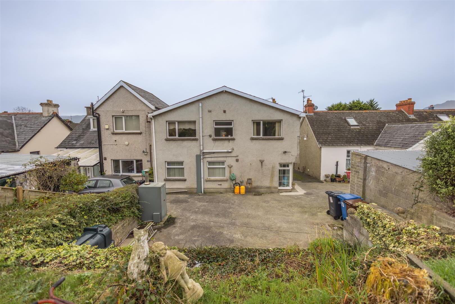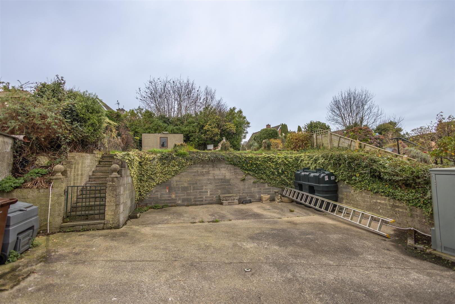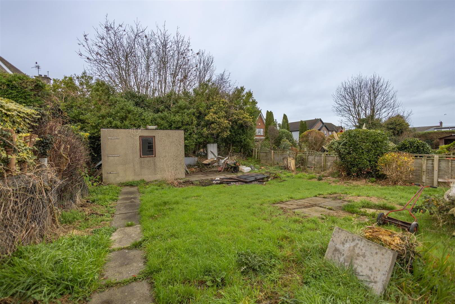15 Slieve Foy Place,
Warrenpoint, Newry, BT34 3NR
4 Bed House
Sale agreed
4 Bedrooms
2 Bathrooms
2 Receptions
Property Overview
Status
Sale Agreed
Style
House
Bedrooms
4
Bathrooms
2
Receptions
2
Property Features
Tenure
Freehold
Energy Rating
Broadband
*³
Property Financials
Price
Last listed at Offers Around £219,950
Rates
£1,269.50 pa*¹
Property Engagement
Views Last 7 Days
81
Views Last 30 Days
2,226
Views All Time
26,576
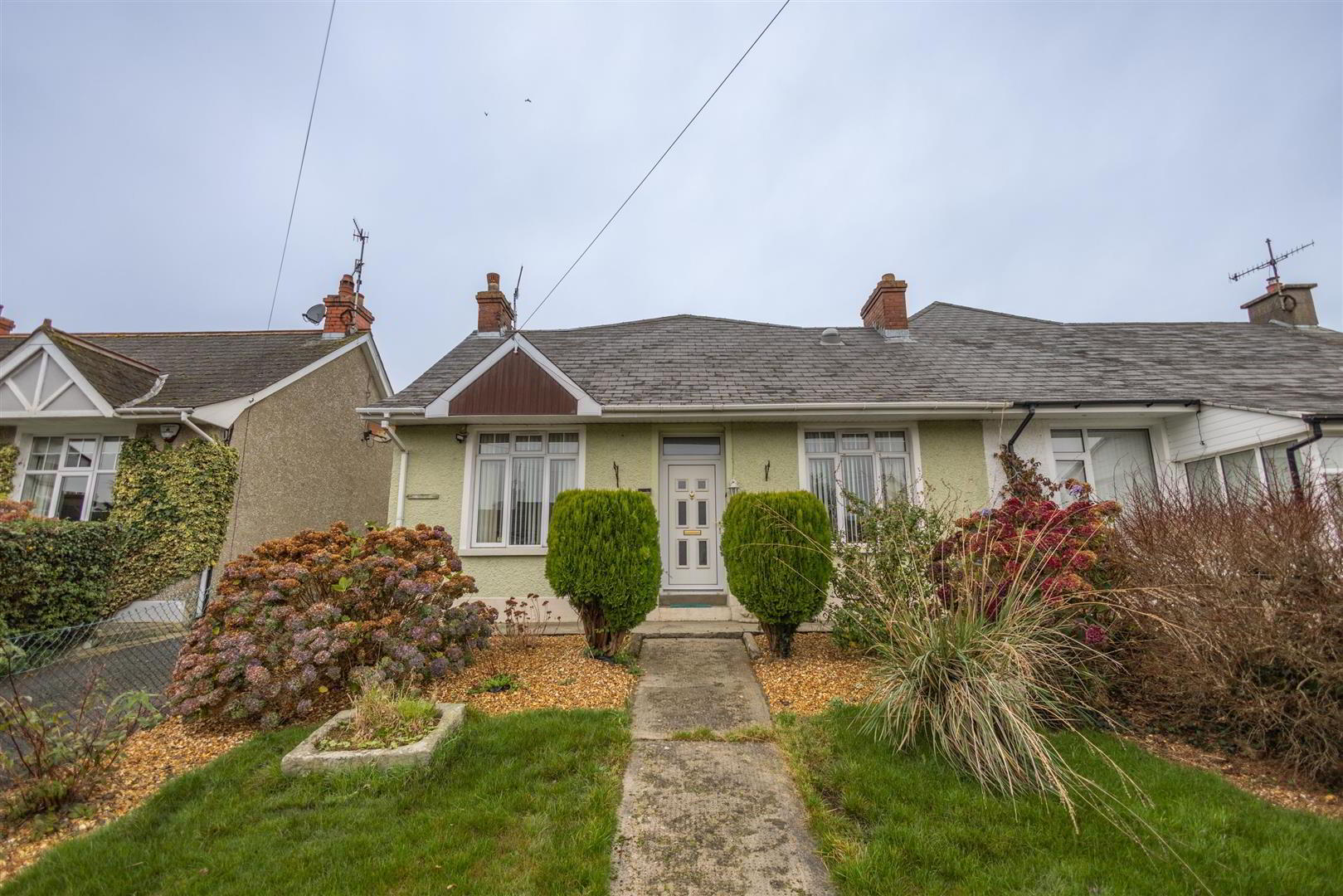
Features
- Oil Fired Central Heating
- Double Glazing throughout
- Large gardens to front and rear
- Shared access to rear garden
- Off street Parking
- Close proximity to Warrenpoint Town Centre and all its amenities
- Tiered Garden to rear with Block Built Shed
As you step inside, you'll be greeted by a spacious interior that is perfect for both relaxing and entertaining.
One of the standout features of this property is its spacious exterior. Whether you enjoy gardening, or outdoor dining, the outdoor space here offers endless possibilities.
Located in a sought-after area, this house is ideal for those looking for a peaceful retreat without sacrificing convenience. With local amenities, schools, and transport links nearby, everything you need is within easy reach.
Don't miss out on the opportunity to make this house your home. Contact us today to arrange a viewing and experience the charm of Slieve Foy Place for yourself.
- Hallway
- PVC Front Door. Tiled flooring. Heating Control system
- Living Room 3.51 x 3.40 (11'6" x 11'1")
- Wooden Flooring, Open fire with brick surround and tiled hearth. T.V. point
- Bedroom 1 3.50 x 3.43 (11'5" x 11'3")
- Carpet flooring. Open fire with tiled surround. T.V. point
- Bedroom 2 3.44 x 2.61 (11'3" x 8'6")
- Located to the rear of the property. Carpet flooring. T.V. point, Radiator
En-Suite: (2.22m x 2.10m) - Shower, Toilet and wash hand basin, non slip flooring - Kitchen 4.38 x 3.62 (14'4" x 11'10")
- Range of high and low level units. Stainless steel sink unit. Plumbed for washing machine. Extractor fan. Tiled flooring. Storage cupboard
- Lounge 3.47 x 2.52 (11'4" x 8'3")
- Wooden flooring. Brick fireplace with mock fire inset
- Porch
- Linoleum flooring. PVC door leading to rear garden
- 1st Floor
- Landing
- Carpeted stairs and Landing. Location of hotpress
- Bedroom 3 3.38 x 3.17 (11'1" x 10'4")
- Located to rear of property. Carpet flooring. T.V. point
- Bedroom 4 3.22 x 2.25 (10'6" x 7'4")
- Located to rear of property. Carpet flooring. T.V. Point
- Bathroom 2.25 x 1.88 (7'4" x 6'2")
- 3 Piece bathroom suite. Fully tiled walls. Extractor fan. Linoleum flooring
These particulars are issued by Bradley Estates NI Ltd on the understanding that any negotiations relating to the property are conducted through them. Whilst every care is taken in preparing them, Bradley Estates NI Ltd for themselves and for the vendor/lessor whose agents they are, give notice that:- (i) the particulars are set out as a general outline for guiding potential purchasers/tenants and do not constitute any part of an offer or contract, (ii) any representation including descriptions, dimensions, references to condition, permissions or licenses for uses or occupation, access or any other details are given in good faith and are believed to be correct, but any intending purchaser or tenant should not rely on them as statements or representations of fact but must satisfy themselves (at their own expense) as to their correctness, (iii) neither Bradley Estates NI Ltd, nor any of their employees have any authority to make any or give any representation or warranty in relation to the property. Note: All plans and photographs are for identification purposes only. Subject to contract.

Click here to view the video

