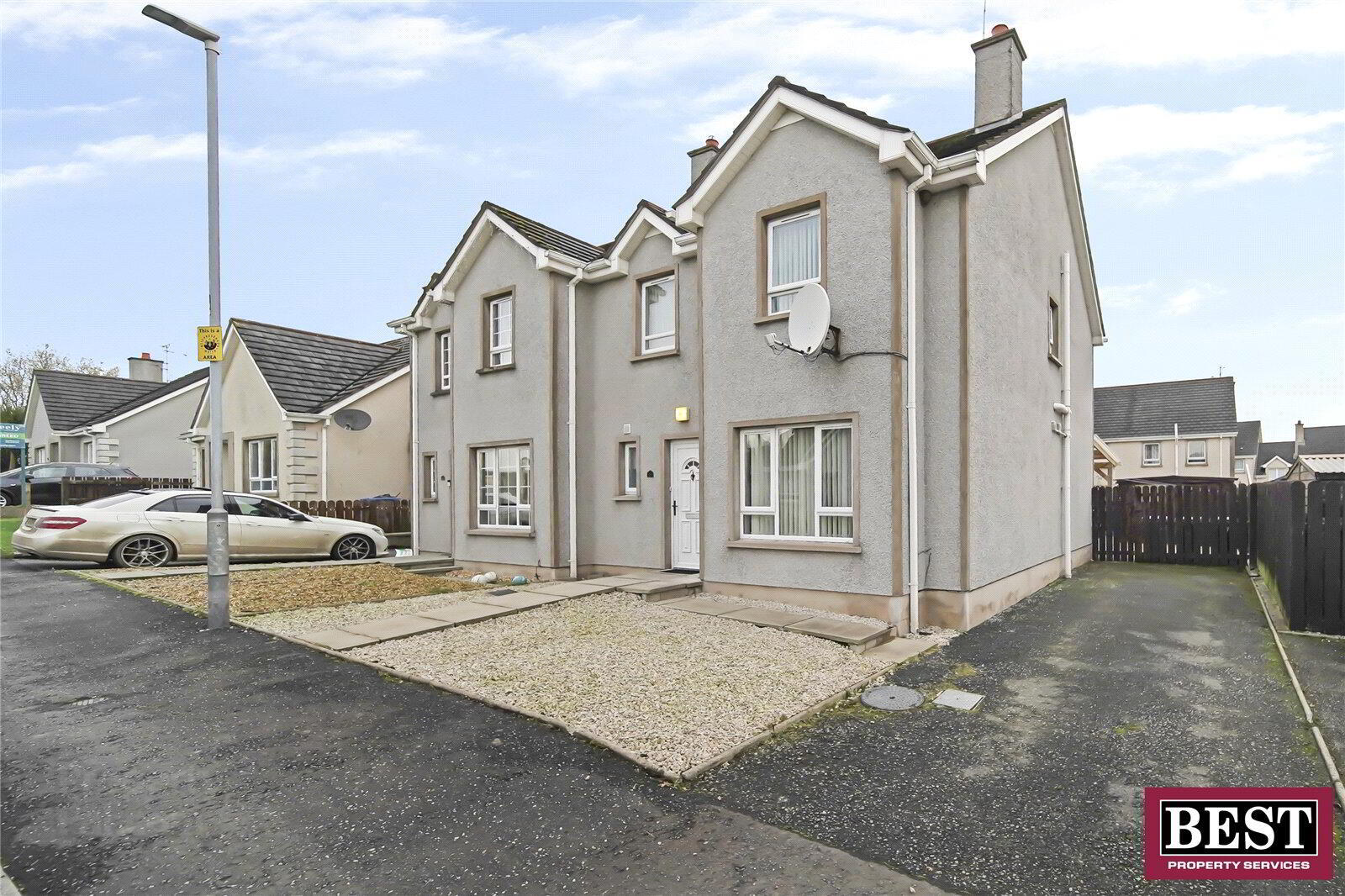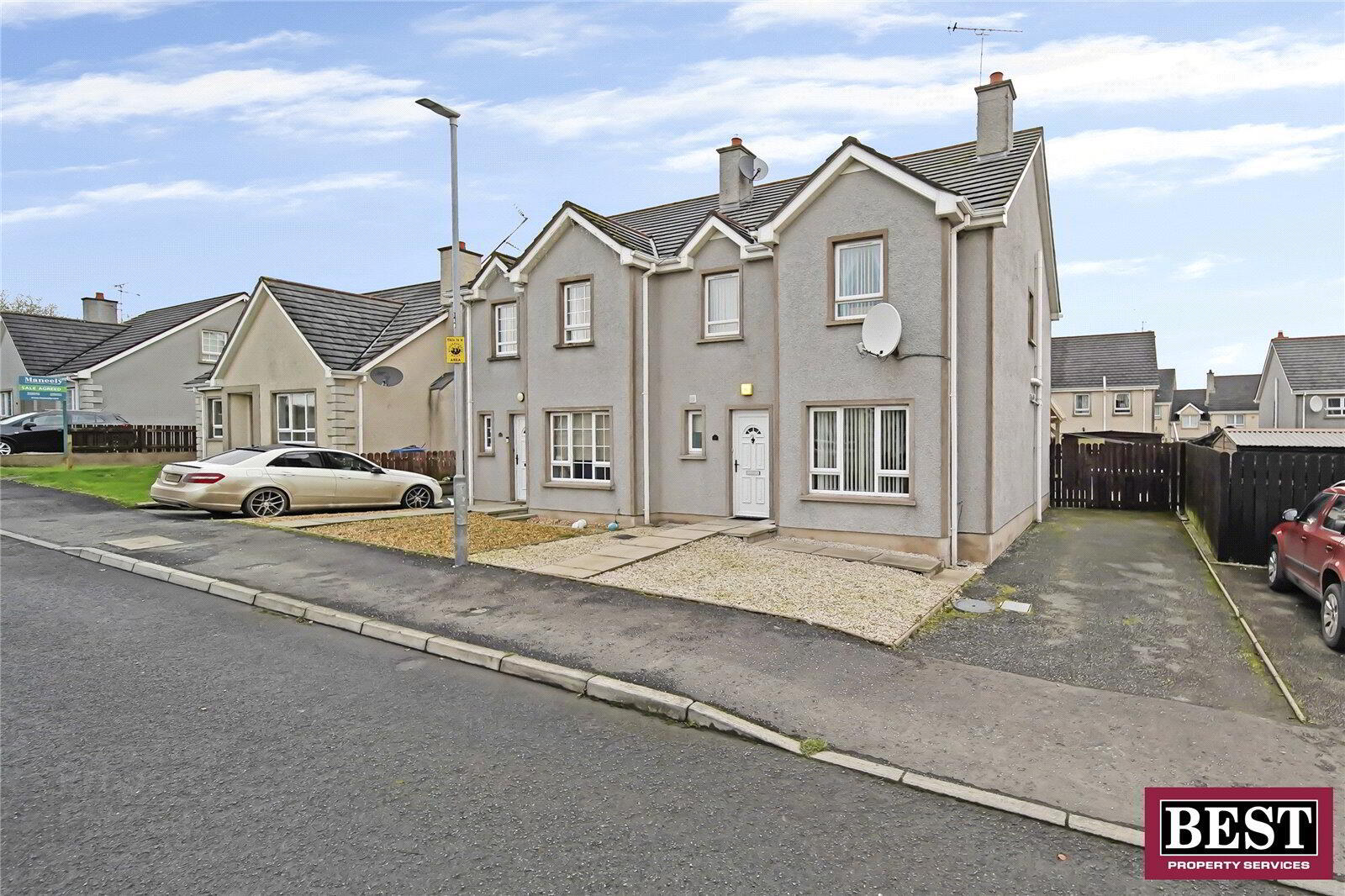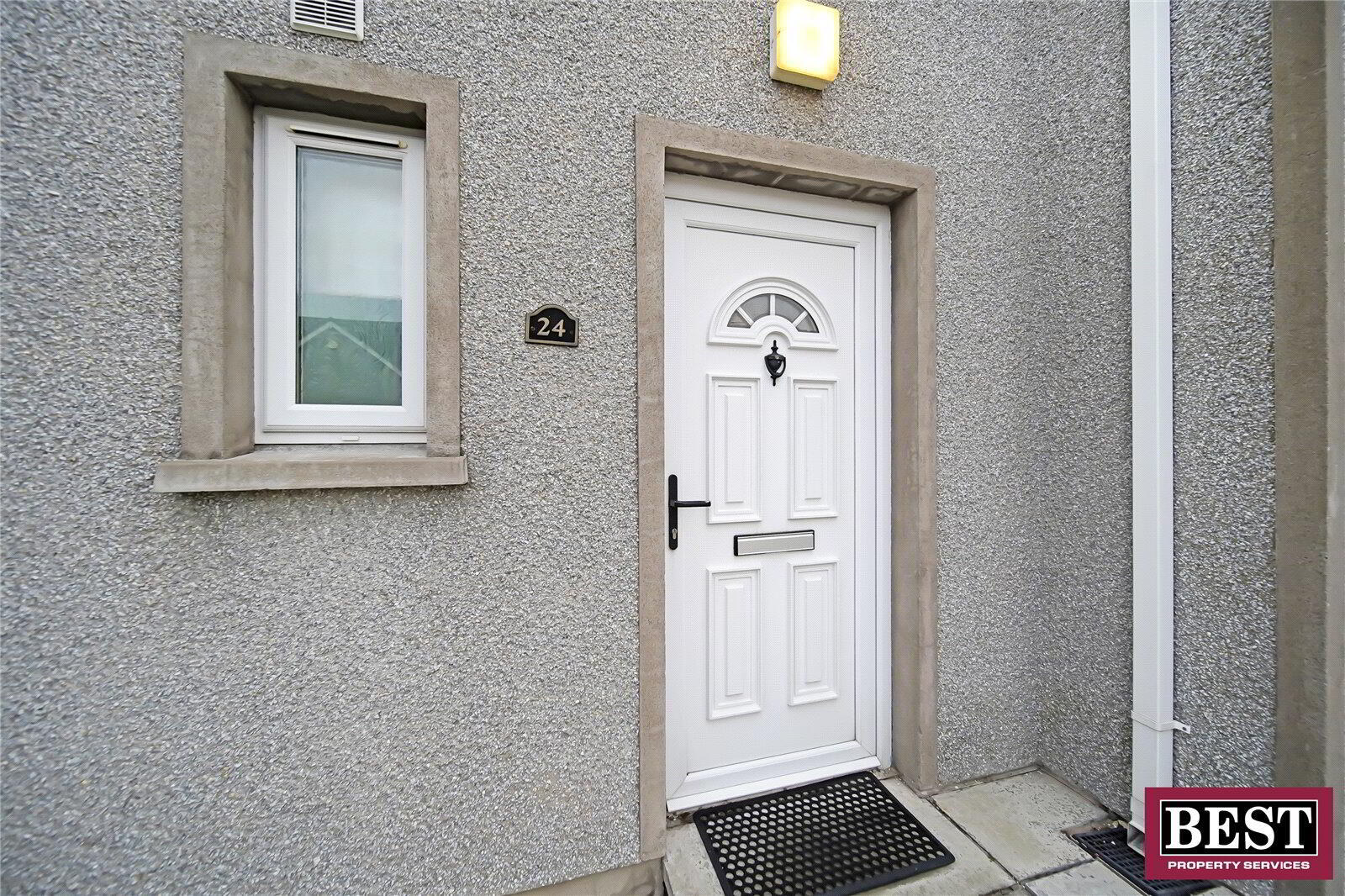


24 Ashbrooke,
Dungannon, BT71 6GX
Semi-detached House
Asking Price £140,000
Property Overview
Status
For Sale
Style
Semi-detached House
Property Features
Tenure
Not Provided
Energy Rating
Broadband
*³
Property Financials
Price
Asking Price £140,000
Stamp Duty
Rates
£1,128.13 pa*¹
Typical Mortgage
Property Engagement
Views All Time
4,509

This 3-bedroom semi-detached home is nestled within the sought-after Ashbrooke Development, located in a peaceful semi-rural setting. This convenient location offers convenient access to the M1 motorway and is just a short drive from Dungannon and Coalisland town centres
- Hall
- Tiled, fitted under stairs cupboard.
- Living Room
- 5.23m at widest x 3.41m
Tiled, bay window, ceiling spotlights. - Kitchen
- 5.81m x 3.24m (19'1" x 10'8")
Tiled, ceiling spotlights, integrated Bosch oven and hob, stainless steel extractor fan, fitted Beko dishwasher, French doors to patio area, fitted shelving unit with drawers. - W/C
- Tiled, sink.
- Master Bedroom
- 3.53m x 3.23m (11'7" x 10'7")
Fitted wardrobe, fitted bed surround with cupboards and drawers, laminate flooring. - Ensuite Bathroom
- Tiled, Mira Sport shower.
- Bedroom 2
- 4.17m x 2.79m (13'8" x 9'2")
Laminate flooring, full bank of fitted wardrobes. - Bedroom 3
- 2.41m x 3m (7'11" x 9'10")
Laminate flooring. - Bathroom
- 1.9m x 2.18m (6'3" x 7'2")
Tiled, shower, fitted vanity sink unit, extractor fan. - Hotpress
- Attic
- Pull down ladder, floored attic area.
- Outside
- Rear patio area, shed, lean-to pergola.



