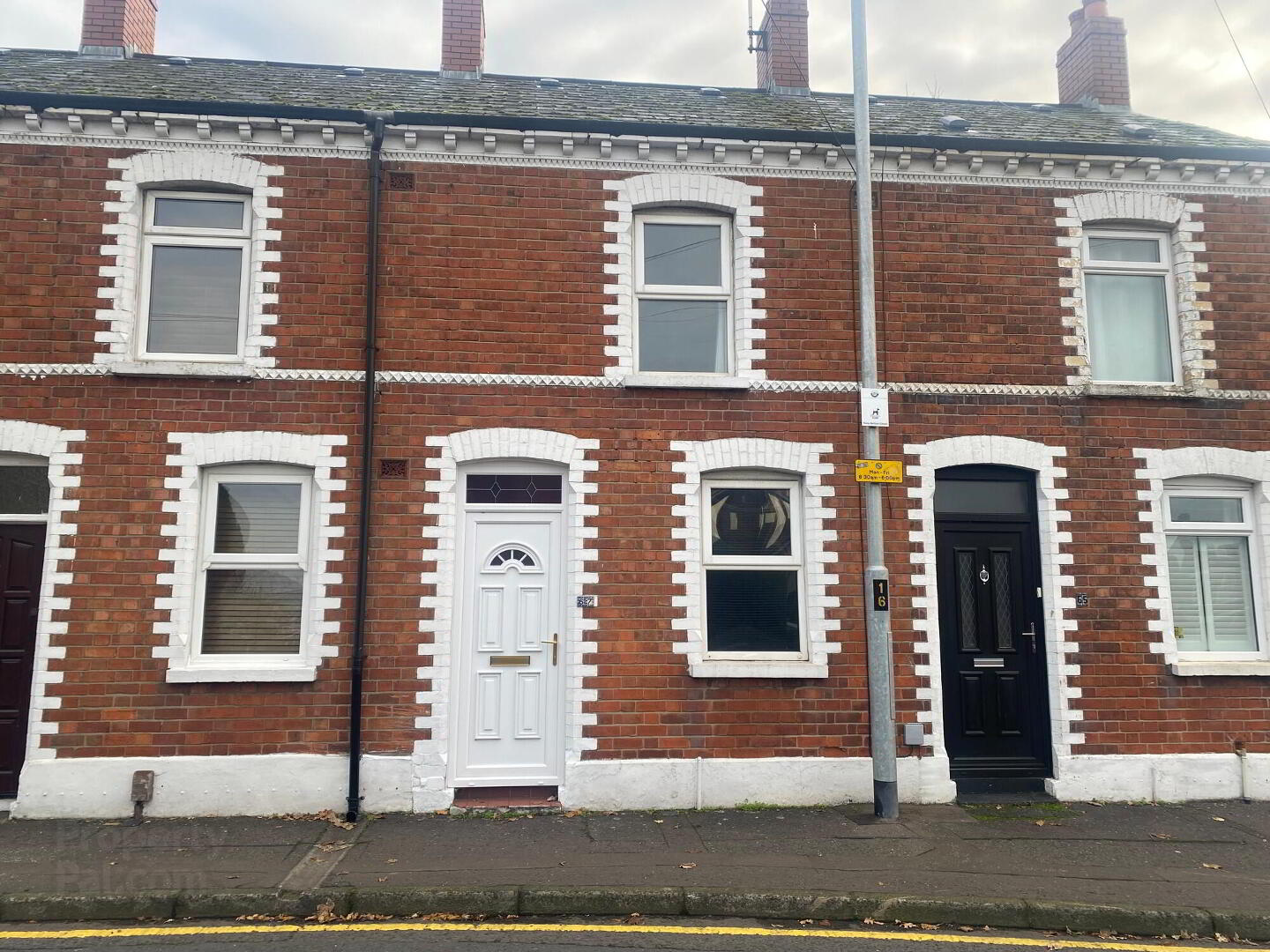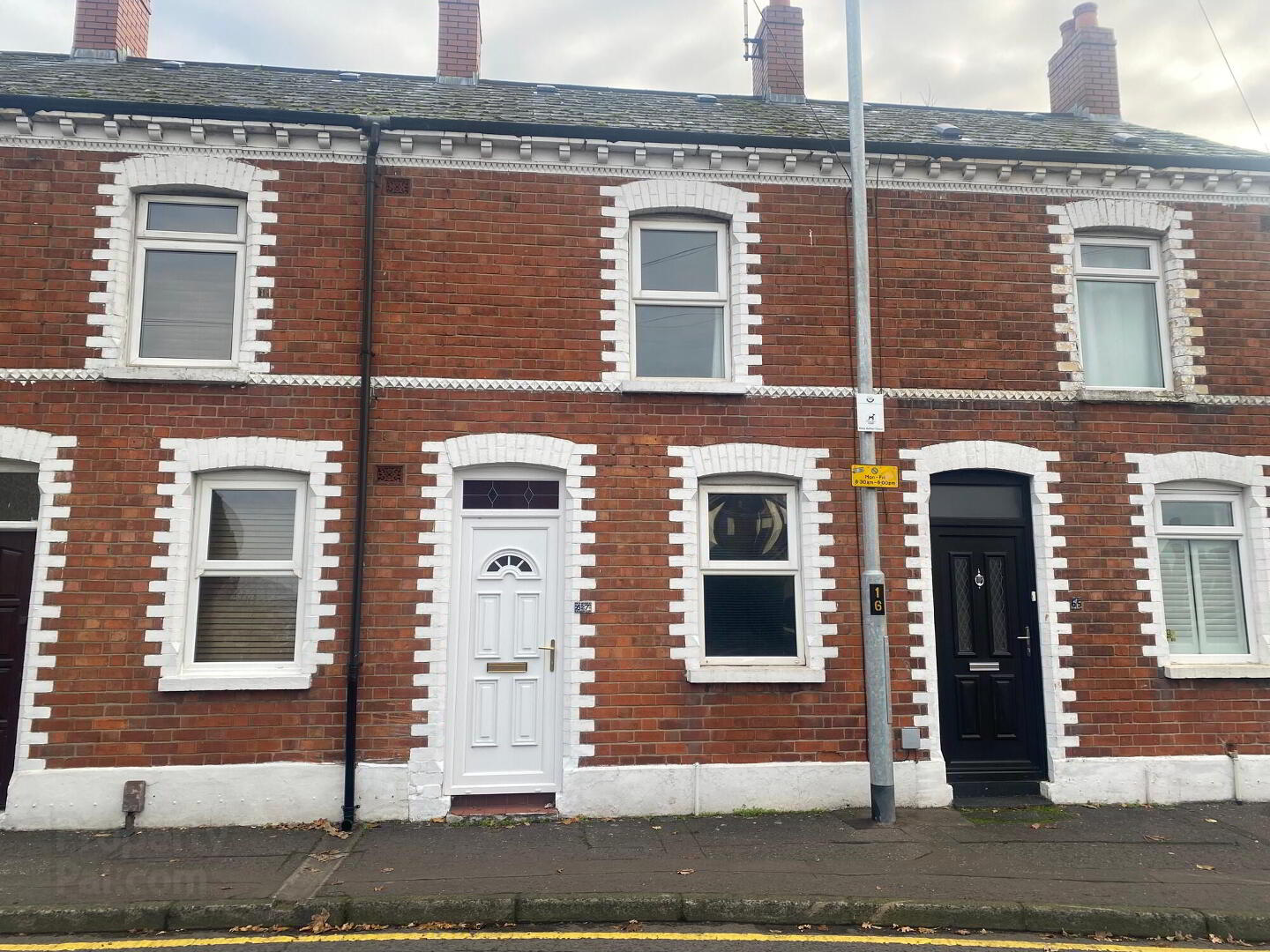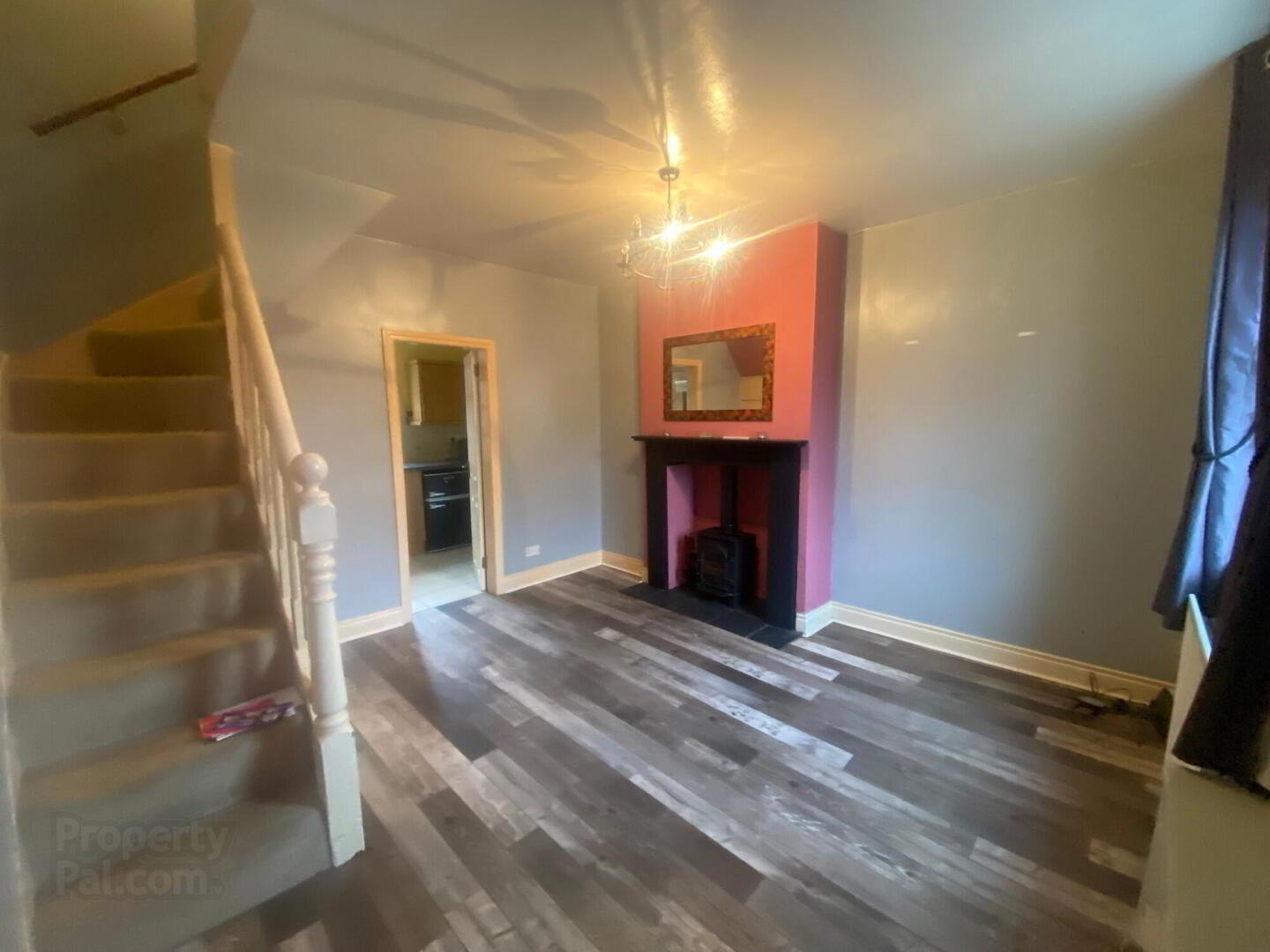


67 Dundela Avenue,
Belfast, BT4 3BU
2 Bed Mid-terrace House
Asking Price £99,950
2 Bedrooms
1 Bathroom
1 Reception
Property Overview
Status
For Sale
Style
Mid-terrace House
Bedrooms
2
Bathrooms
1
Receptions
1
Property Features
Tenure
Not Provided
Energy Rating
Heating
Oil
Broadband
*³
Property Financials
Price
Asking Price £99,950
Stamp Duty
Rates
£536.78 pa*¹
Typical Mortgage

Welcoming to the market this 2 bed mid terraced property, in a much sought after area just off the ever popular Belmont Road, Belfast. Although in need of some upgrading, this home is going to appeal to a wide range of purchasers such as first time buyers and investors.
We anticipate a high level of demand, so advise an early appointment to view.
Description
Mid Terrace House
Living Room with Stove
Kitchen with Range of Units
2 Bedrooms
Shower Room
Rear Yard
Oil Fired Central Heating
White uPVC double glazed windows & Door
Ground Floor
Living Room
3.70m x 3.82m (12' 2" x 12' 6" Furthest points) Wood laminate floor, feature fireplace with stove, slate hearth, surround & mantle, under stair storage, double panel radiator, staircase to first floor.
Kitchen
3.68m x 2.08m (12' 1" x 6' 10") Range of high & low level units, stainless steel sink unit, integrated hob & oven, space for washing machine & fridge freezer. Single panel radiator, tiled floor, part tiled walls, wood panel 1/2 glazed door to rear.
First Floor
Landing
Hot press with tank & shelving, access to loft.
Shower Room
2.11m x 1.36m (6' 11" x 4' 6") 3 piece white suite comprising, low flush WC, vanity unit incorporating wash hand basin with vanity mirror over, walk in shower cubicle with "Triton" shower unit, fully tiled walls & floor, chrome heated towel rail, extractor fan, recessed lights.
Bedroom 1
3.7m x 2.98m (12' 2" x 9' 9" Furthest points) Exposed floorboards, single panel radiator.
Bedroom 2
2.19m x 2.12m (7' 2" x 6' 11") Exposed floorboards, single panel radiator.
Exterior
Rear Yard
Paved rear yard with PVC oil tank & boiler housing. Wood panel door to alleyway.




