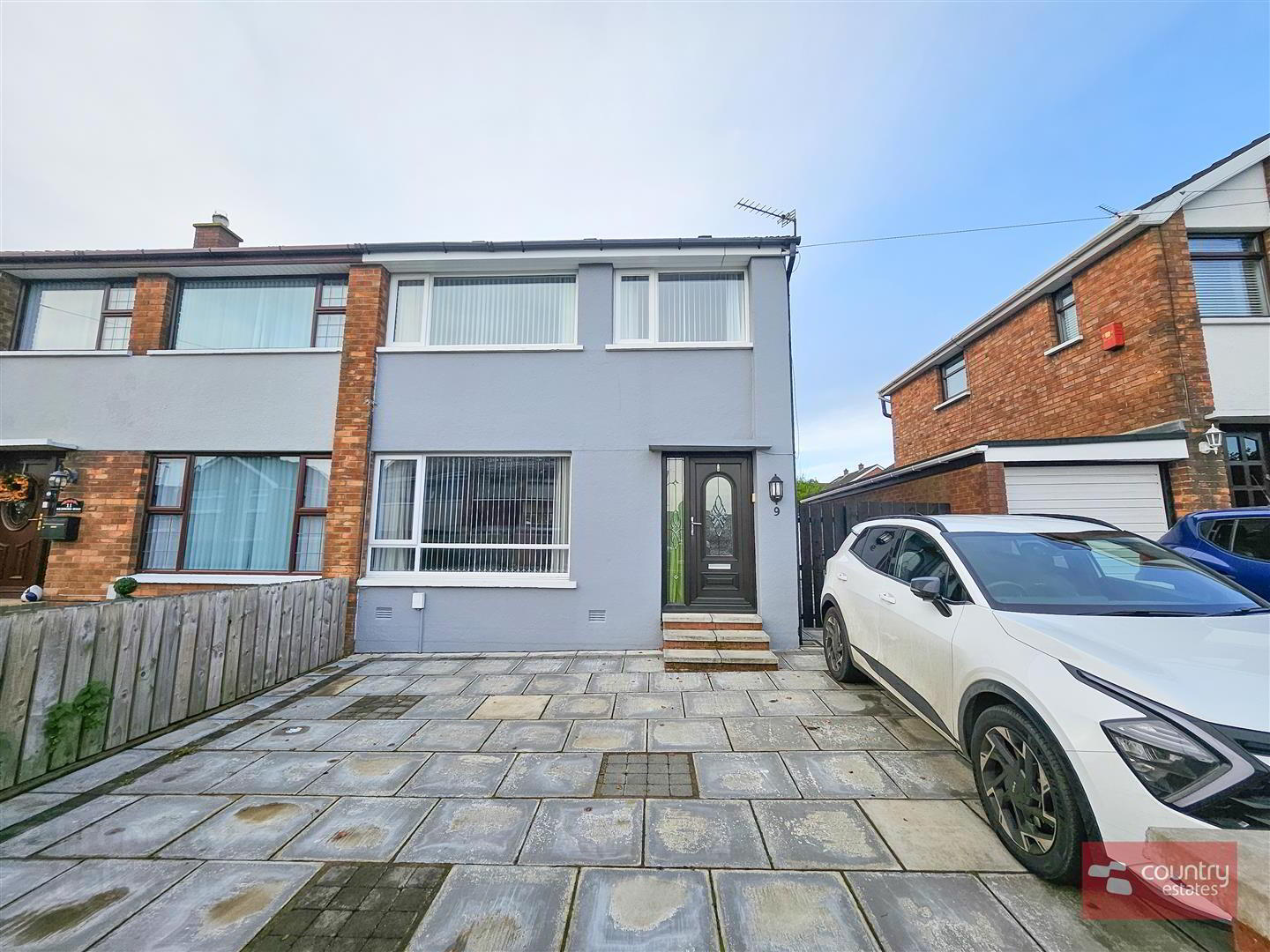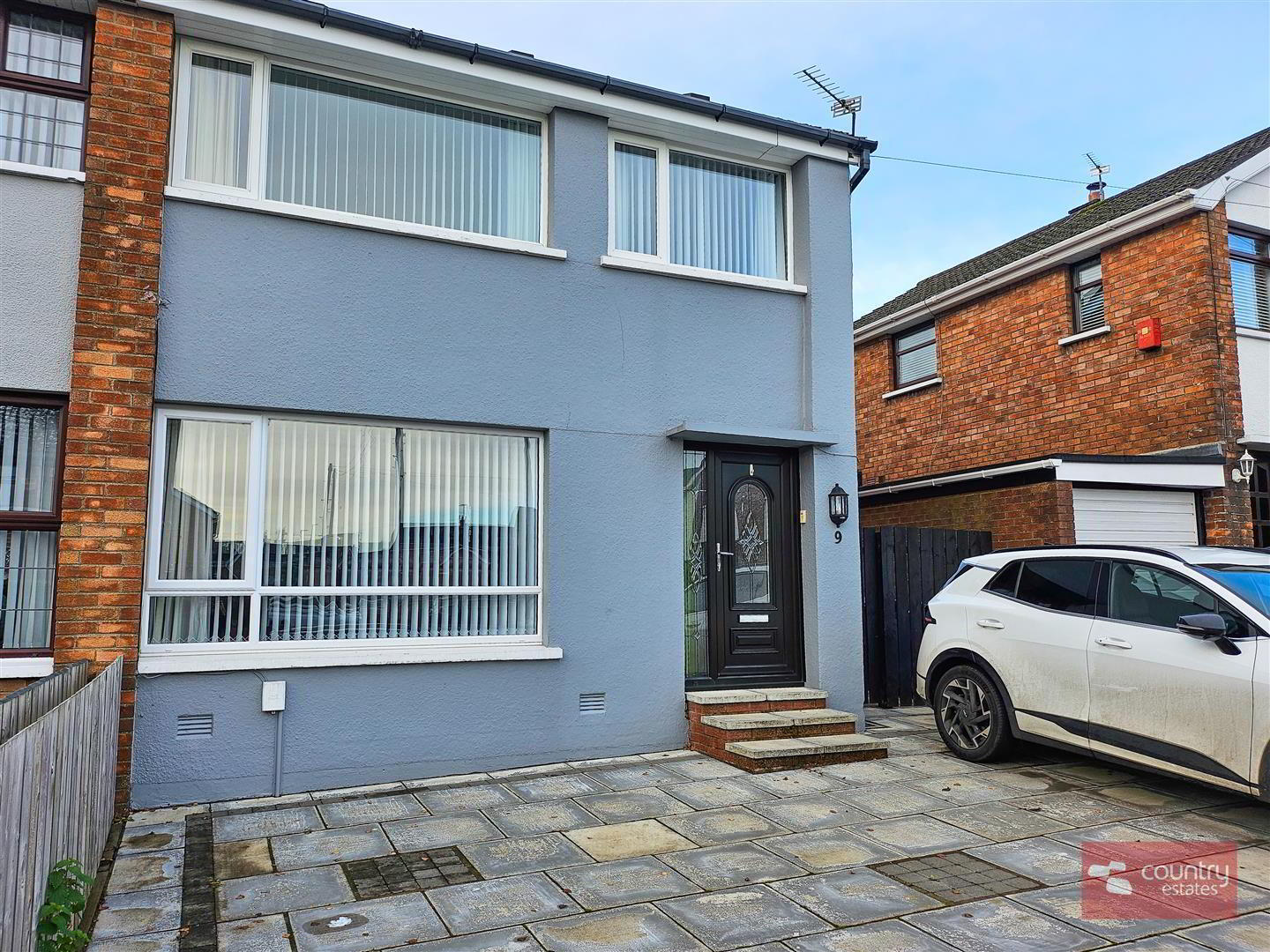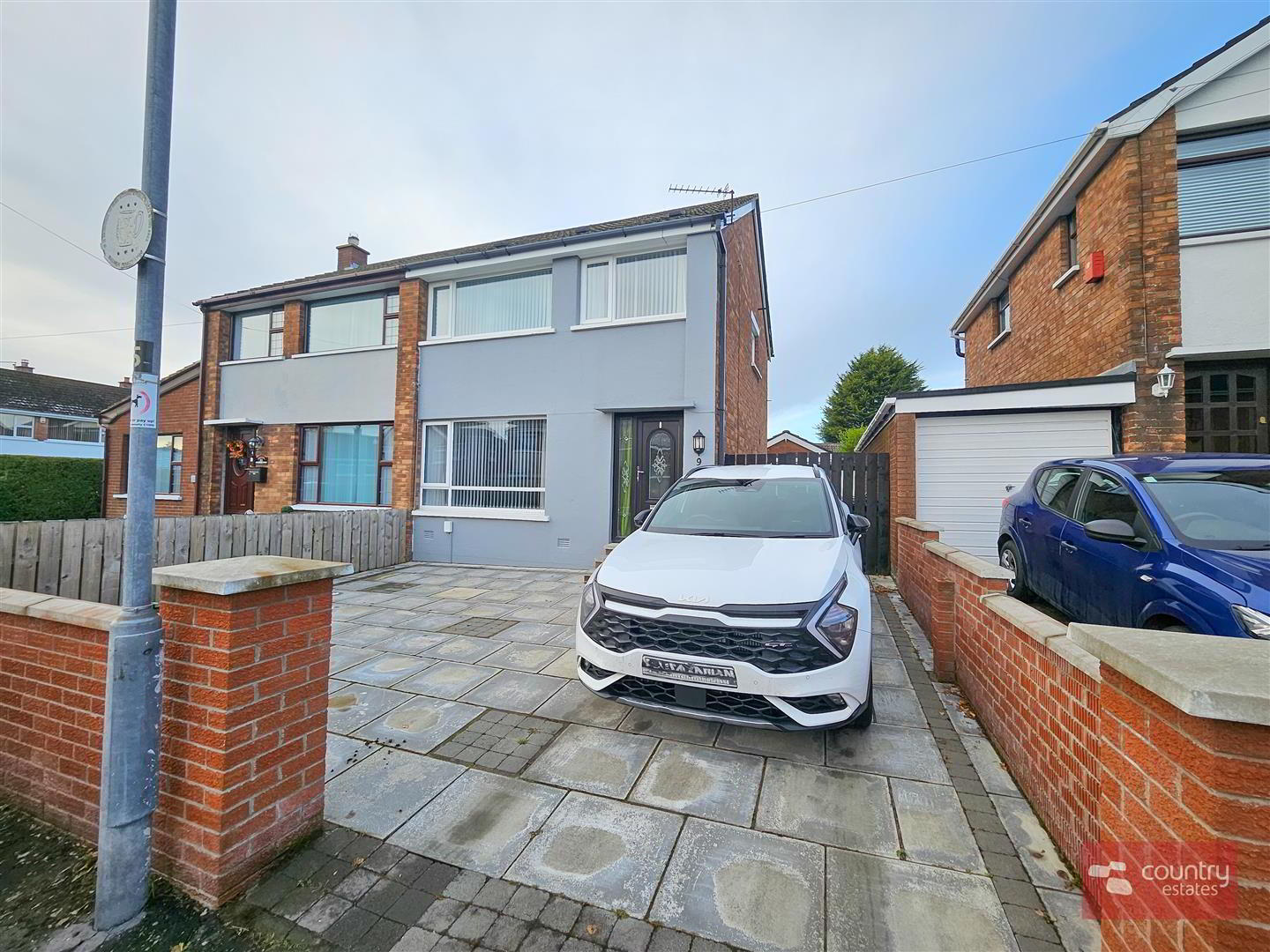


9 Richmond Road,
Newtownabbey, BT36 5LD
3 Bed Semi-detached House
Offers Over £159,950
3 Bedrooms
1 Bathroom
1 Reception
Property Overview
Status
For Sale
Style
Semi-detached House
Bedrooms
3
Bathrooms
1
Receptions
1
Property Features
Tenure
Freehold
Broadband
*³
Property Financials
Price
Offers Over £159,950
Stamp Duty
Rates
£867.92 pa*¹
Typical Mortgage

Features
- Beautifully Presented Semi-Detached
- 3 Bedrooms
- 1 Reception
- Modern Fitted Kitchen with Informal Dining Aspect
- Deluxe Family Bathroom Suite
- Private Enclosed Hard Landscape Garden to Rear
- Private Driveway to Front for Off Road Pariking
- Detached Garage with Power and Light
- PVC Double Glazed/Oil Fired Central Heating
- Popular Convenient Residential Location
Well presented throughout, this three bedroom semi detached is positioned within a popular established convenient location, enjoying a well planned living layout incorporating a modern kitchen with casual dining aspect, lounge and modern family bathroom suite. Externally there is an private hard landscaped garden to rear for easy maintenance, detached garage with power and light and parking to front. Ideally suited to the first time buyer or young family. An early viewing is highly recommended.
- ACCOMMODATION
- GROUND FLOOR
- PVC Double glazed front door with lead insets and matching side screen into entrance hall with quality laminate flooring.
- LOUNGE 14'1" x 11'9"
- Quality laminate flooring. Feature wall mounted electric fire. Oak French doors into:
- MODERN FITTED KITCHEN/DINING ASPECT 17'8" x 10'9"
- Equipped with a comprehensive range of high and low level fitted shaker style units and contrasting work surfaces and upstands. One and a half bowl single drainer stainless steel sink unit with swan neck mixer tap. Boasting a range of integrated appliances to include twin eye level ovens, separate four ring electric hob, over head extractor fan housed in stainless steel canopy and dishwasher. Space for free standing fridge freezer. Frosted glass display cabinet. Kickboard lighting. Part tiled floor to dining area. Part tiled walls. PVC Double glazed French doors to rear. PVC Double glazed door to rear.
- FIRST FLOOR
- Access to part floored roof space. Hot press cupboard. Quality laminate flooring.
- BEDROOM 1 11'1" x 9'10"
- Built in wardrobes. Quality laminate flooring.
- BEDROOM 2 9'10" x 9'6"
- Quality laminate flooring.
- BEDROOM 3 8'2" x 7'2"
- Quality laminate flooring.
- DELUXE FAMILY BATHROOM SUITE
- Comprising P-shaped panel bath with fixed glazed shower screen and thermostatically controlled drench style shower with hand shower attachment, pedestal wash hand basin with monobloc tap and button flush WC. PVC Panelled walls. Laminate flooring.
- OUTSIDE
- Private paved driveway to front with ample space for a variety of vehicles.
Private enclosed hard landscape garden to rear, screened by perimeter fence.
Detached garage equipped with power and light. Roller shutter door. Plumbed for washing machine.





