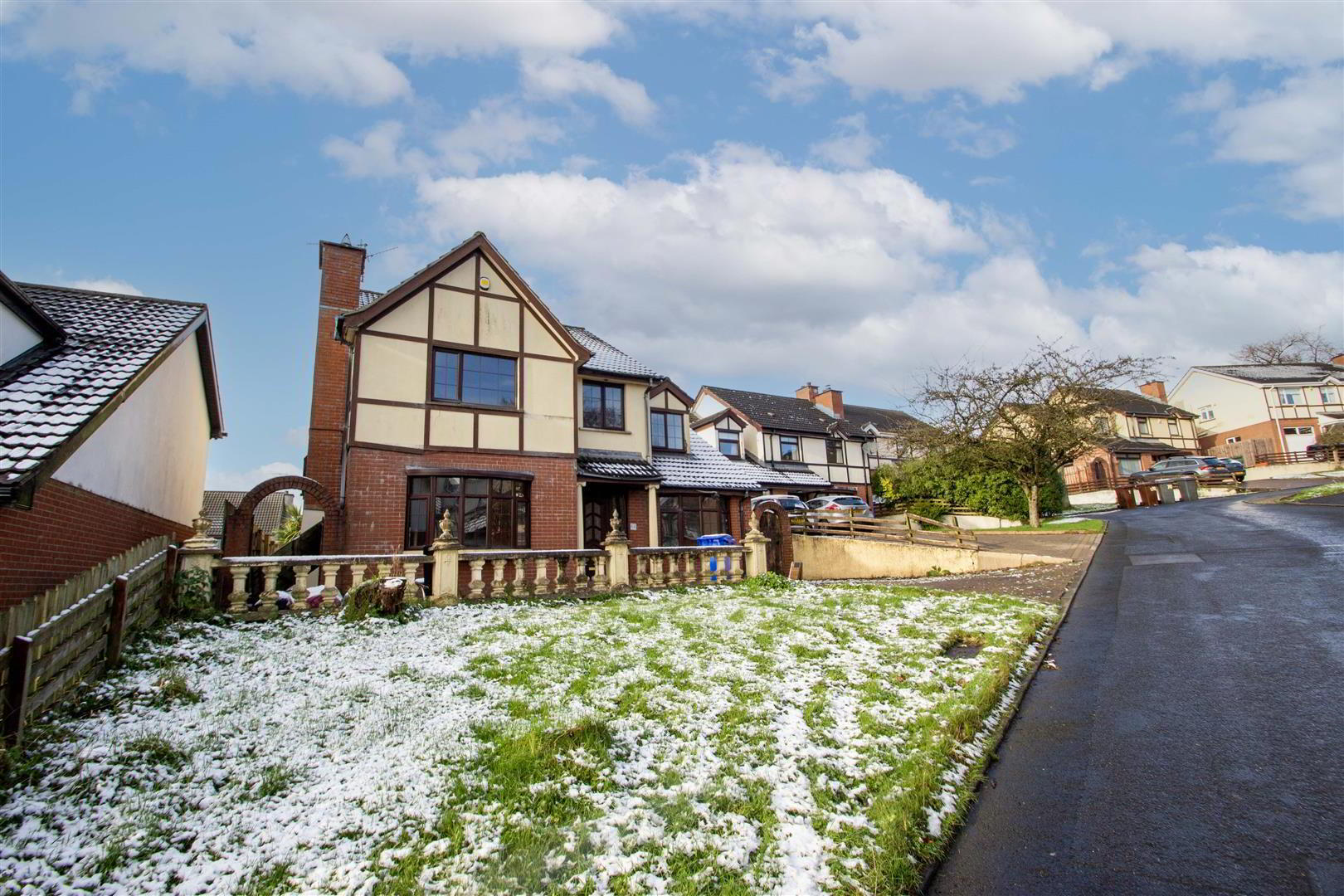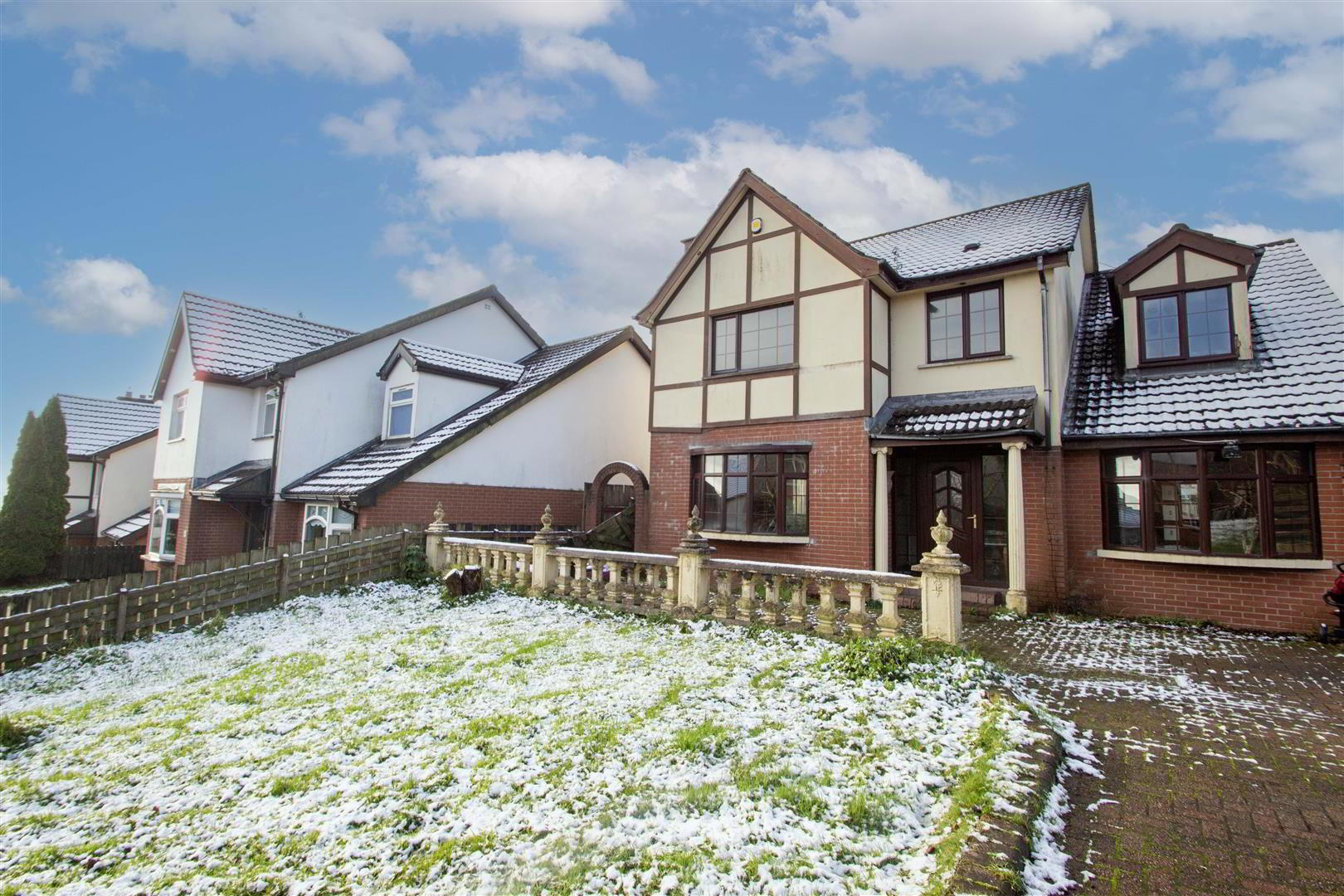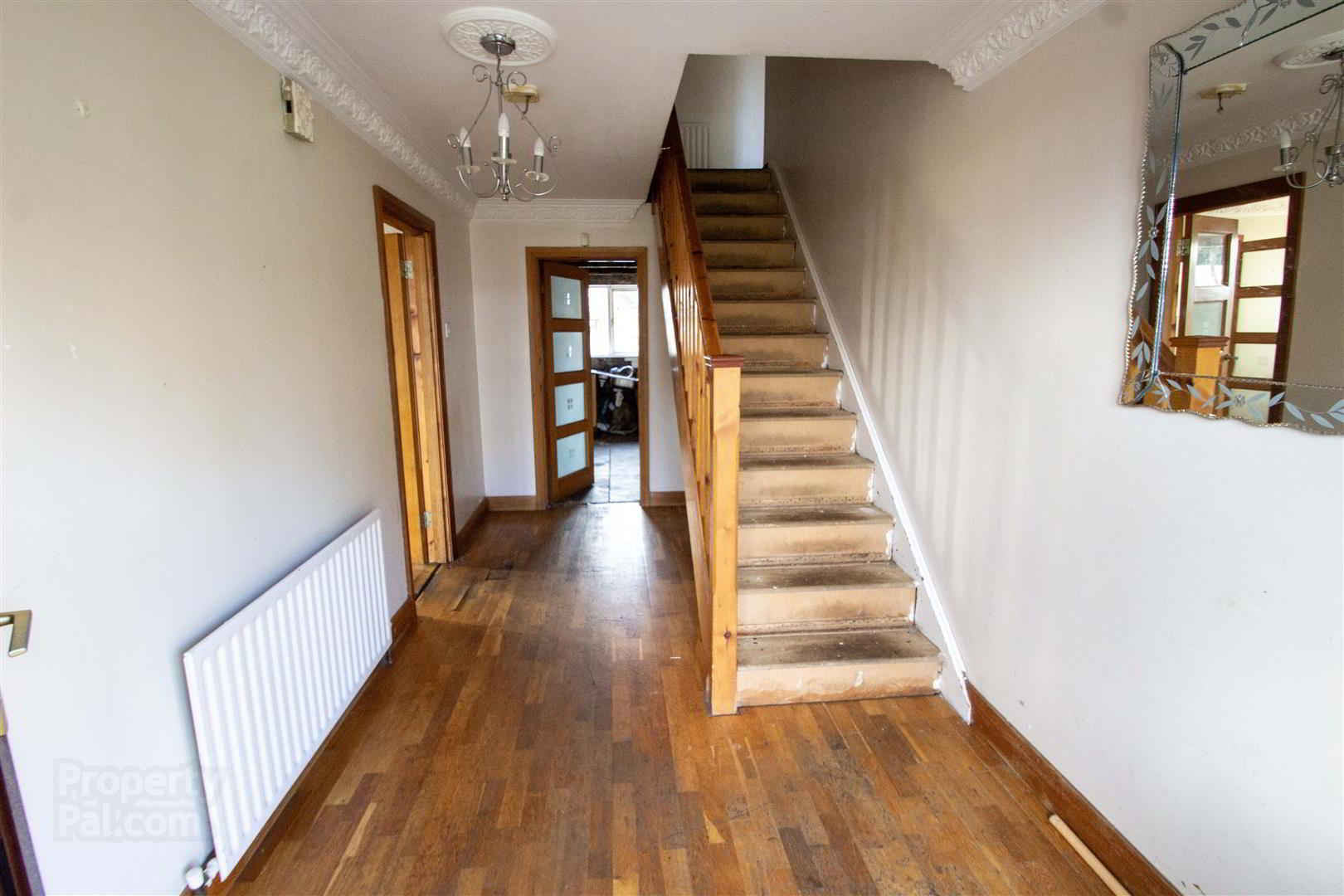


66 Hawthorn View,
Hannahstown, Belfast, BT17 0RN
5 Bed Detached House
Asking Price £185,000
5 Bedrooms
2 Bathrooms
3 Receptions
Property Overview
Status
For Sale
Style
Detached House
Bedrooms
5
Bathrooms
2
Receptions
3
Property Features
Tenure
Leasehold
Energy Rating
Broadband
*³
Property Financials
Price
Asking Price £185,000
Stamp Duty
Rates
£1,546.66 pa*¹
Typical Mortgage
Property Engagement
Views Last 7 Days
1,312
Views Last 30 Days
5,120
Views All Time
13,423

Features
- Open to unconditional cash offers only.
- Extensive refurbishment required throughout.
- Five bedrooms, principle bedroom with ensuite shower facility.
- Three reception rooms to include a conservatory.
- Kitchen open to dining space.
- Separate utility room.
- Oil fired central heating / Partial Upvc double glazing.
- Close to lots of schools, shops and transport links as well as an abundance of amenities in Andersonstown.
- Off road carparking.
- Chain free.
66 Hawthorn View, Belfast, BT17 0RN.
We are acting in the sale of the above property and have received an offer of £225,000. Any interested parties must submit any higher offers in writing to the selling agent before an exchange of contracts takes place.
Open to cash offers only. This property requires extensive refurbishment throughout and is sold as seen. Five bedrooms, principal bedroom with private en-suite facility. Three reception rooms to include a conservatory. Kitchen area open plan to a dining space. Separate utility room. Oil-fired central heating (not tested). Partially Upvc double glazed. Off-road car parking. Chain free. Unconditional cash offers invited only.
- GROUND FLOOR
- Upvc double glazed front door to;
- SPACIOUS ENTRANCE HALL
- To;
- LIVING ROOM 6.76m 3.89m (22'2 12'9)
- KITCHEN / DINING AREA 6.12m 3.07m (20'1 10'1)
- CONSERVATORY 2.95m 2.87m (9'8 9'5)
- FIRST FLOOR
- BEDROOM 1 5.46m 3.68m (17'11 12'1)
- ENSUITE SHOWER ROOM
- Low flush w.c, shower cubicle.
- BEDROOM 2 3.56m 2.95m (11'8 9'8)
- BEDROOM 3 3.58m 2.24m (11'9 7'4)
- BEDROOM 4 3.00m 2.95m (9'10 9'8)
- BEDROOM 5 3.15m 2.97m (10'4 9'9)
- BATHROOM
- Low flush w.c, bath, wash hand basin.
- OUTSIDE
- Off road carparking.



