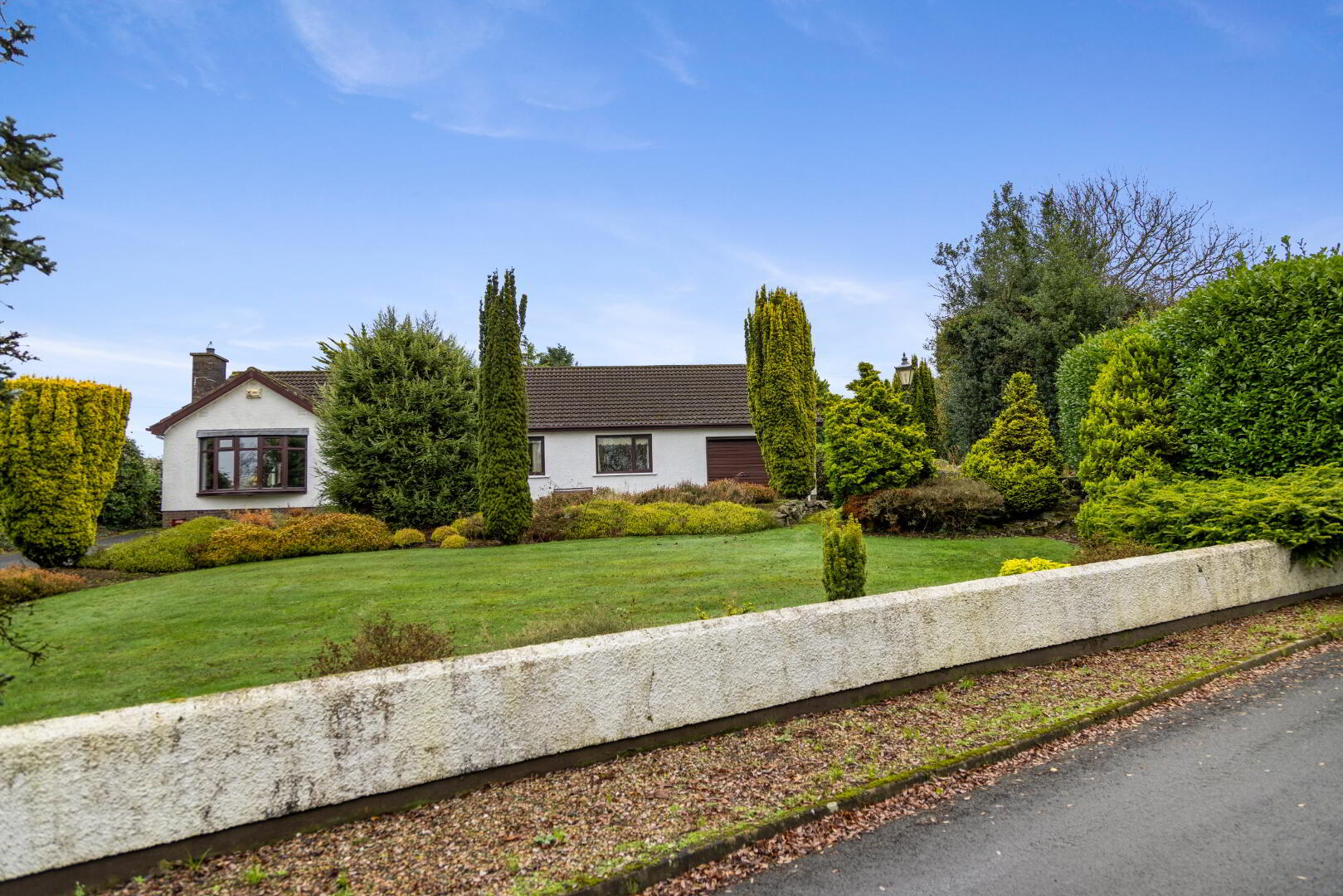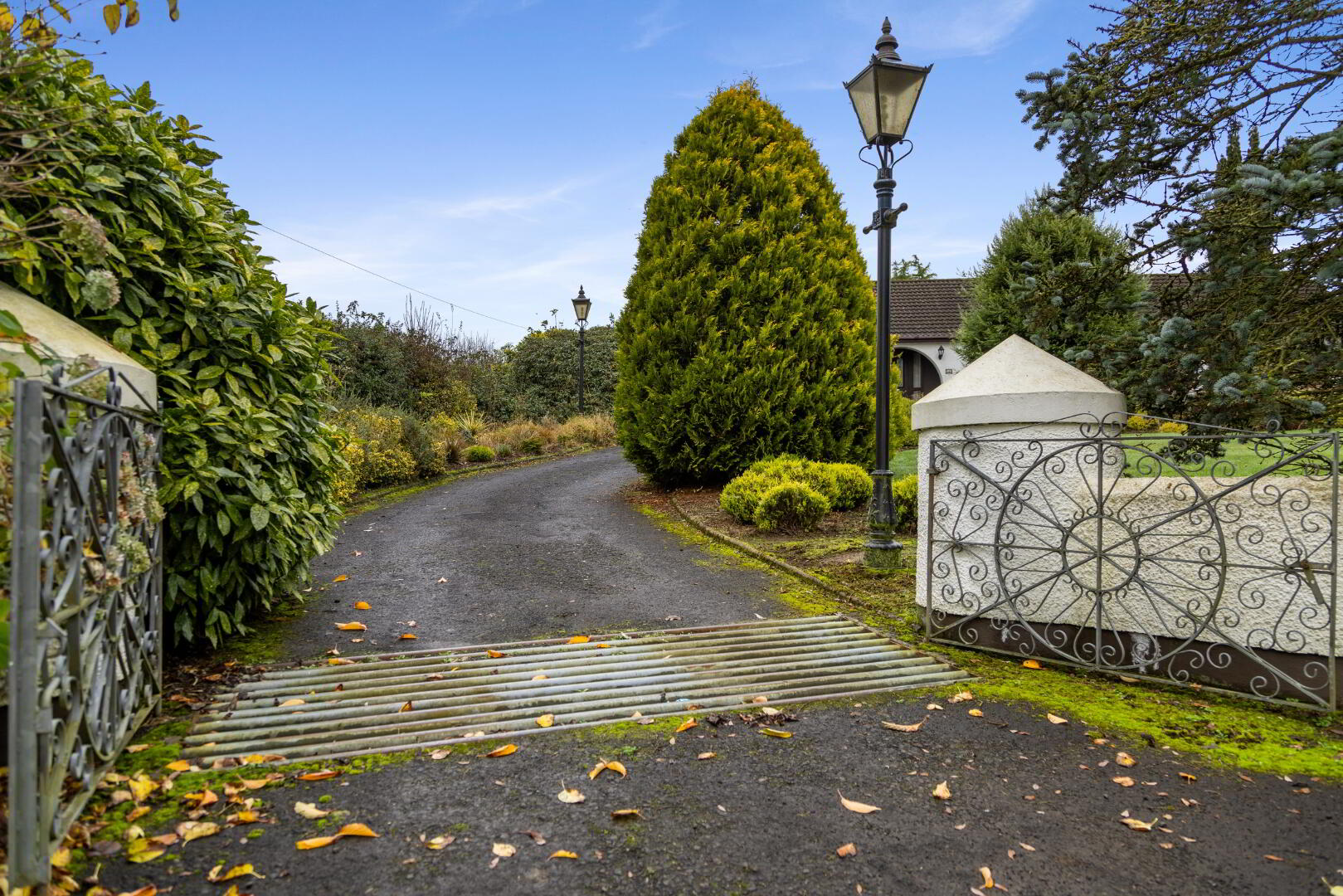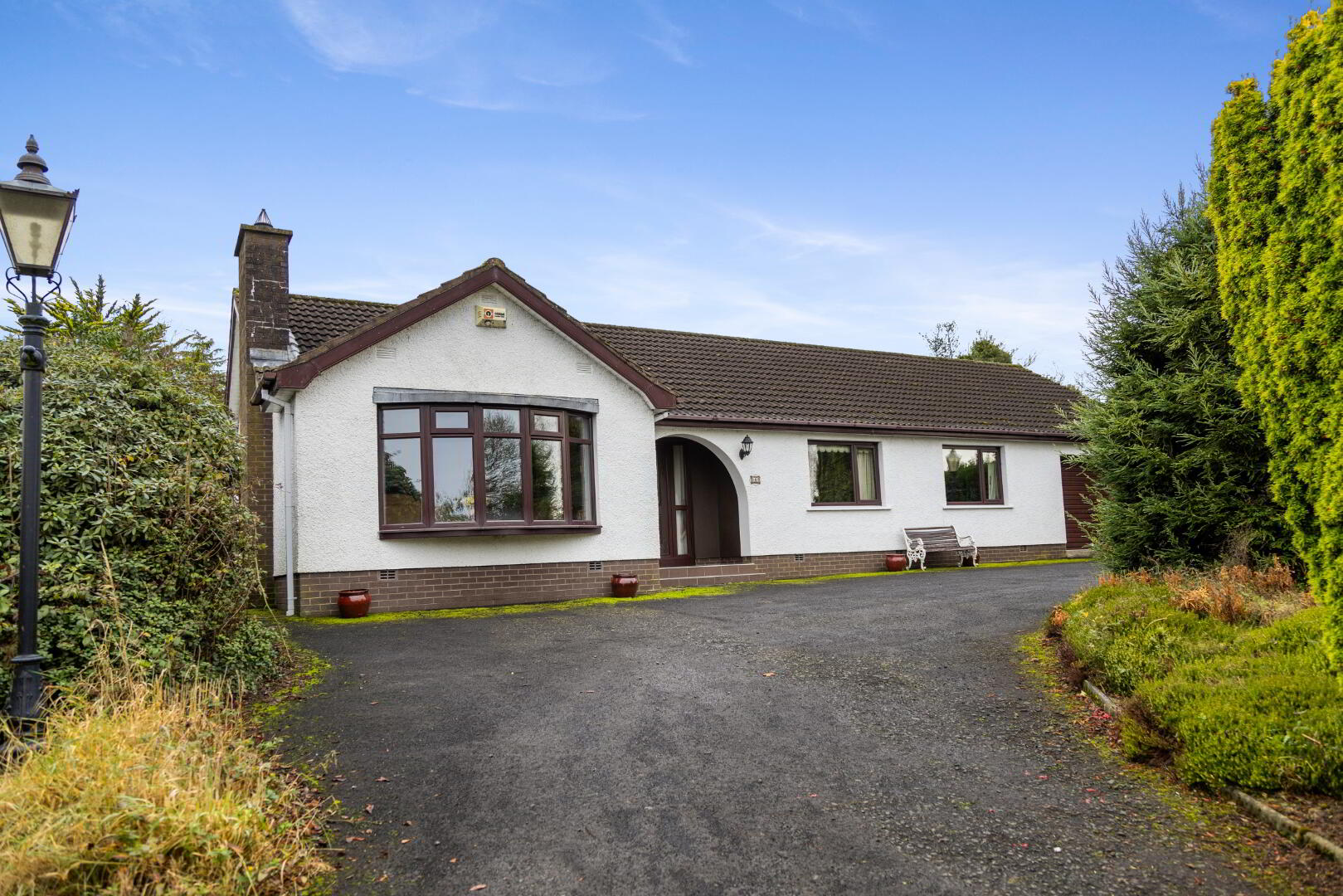


4 Chapeltown Road,
Antrim, BT41 2LD
3 Bed Detached Bungalow
Sale agreed
3 Bedrooms
2 Bathrooms
2 Receptions
Property Overview
Status
Sale Agreed
Style
Detached Bungalow
Bedrooms
3
Bathrooms
2
Receptions
2
Property Features
Tenure
Freehold
Energy Rating
Heating
Oil
Broadband
*³
Property Financials
Price
Last listed at Offers Around £235,000
Rates
£1,370.40 pa*¹
Property Engagement
Views Last 7 Days
77
Views Last 30 Days
389
Views All Time
13,089

Superbly located between Ballymena and Antrim, this well maintained detached bungalow occupies a slightly elevated position off the Chapeltown Road, a sleepy road off the A26 dual carriageway.
Perfect as both a retirement bungalow or family home, the current accommodation includes two reception rooms, three double bedrooms, bathroom and kitchen. There is scope to extend to the rear, or even incorporate the integral garage into the living space, subject to necessary approvals.
Found on a mature plot just shy of one acre, the site offers an excellent level of privacy, with extensive rear gardens perfect for the garden enthusiast or those with a young family.
Ideal for commuters given the close proximity to arterial roads, the twin villages of Kells and Connor are nearby, providing a range of amenities. Antrim Area Hospital, Aldergrove Internation Airport and Belfast city centre are all easily accessed.
Purchased with no onward chain, please contact our office for further information.
Ground floor
Hallway :- Access to loft. Storage Hotpress.
Living room 5.91m x 5.00m (19’5’’ x 16’5’’) :- Includes Mahogany Adam style fireplace with marble inset and hearth. Bow window. Ceiling rose. Open archway to Dining room.
Dining room 3.27m x 3.16m (10’9” x 10’5”) :- Ceiling rose.
Kitchen 4.10m x 3.16m (13’6’’ x 10’5’’) :- Includes range of eye and low level units. One and a quarter bowl composite sink unit. Tiled to units. Built in hob and oven. Breakfast area. Tiled flooring.
Bathroom 3.16m x 2.35m (10’5’’ x 7’9’’) :- Includes white three piece comprising lfwc, vanity whb and corner bath. Chrome accessories including shower attachment to bath. Quadrant shower cubicle. Fully tiled walls.
Bedroom 1 4.33m x 3.16m (14’2’’ x 10’4’’)
En-suite :- Includes lfwc and whb.
Bedroom 2 4.00m x 3.34m (13’2’’ x 11’0’’) :- Fitted bed recess.
Bedroom 3 3.60m x 2.87m (11’10’’ x 9’5’’)
Boiler room 2.30m x 1.70m (7’6” x 5’7”)
Integral Garage 5.40m x 3.66m (17’9” x 12’0”) :- Roller door.
External
Front :- Private gated entrance. Tarmac driveway and parking area. Laid in lawn with mature shrubbery.
Side :- Access to rear.
Rear :- Rolling lawns with mature shrubbery. Brick pavia patio area.
- uPVC Mahogany grain double glazed windows
- uPVC fascia and soffits
- Oil fired central heating system
- 1200 SQ FT (approx)
- Approximate rates calculation - £1,370.40
- Freehold assumed
- All measurements are approximate
- Viewing strictly by appointment only
- Free valuation and mortgage advice available
N.B. Please note that any services, heating system, or appliances have not been tested and no warranty can be given or implied as to their working order.
IMPORTANT NOTE
We endeavour to ensure our sales brochures are accurate and reliable. However, they should not be relied on as statements or representatives of fact and they do not constitute any part of an offer or contract. The seller does not make any representation or give any warranty in relation to the property and we have no authority to do so on behalf of the seller.



