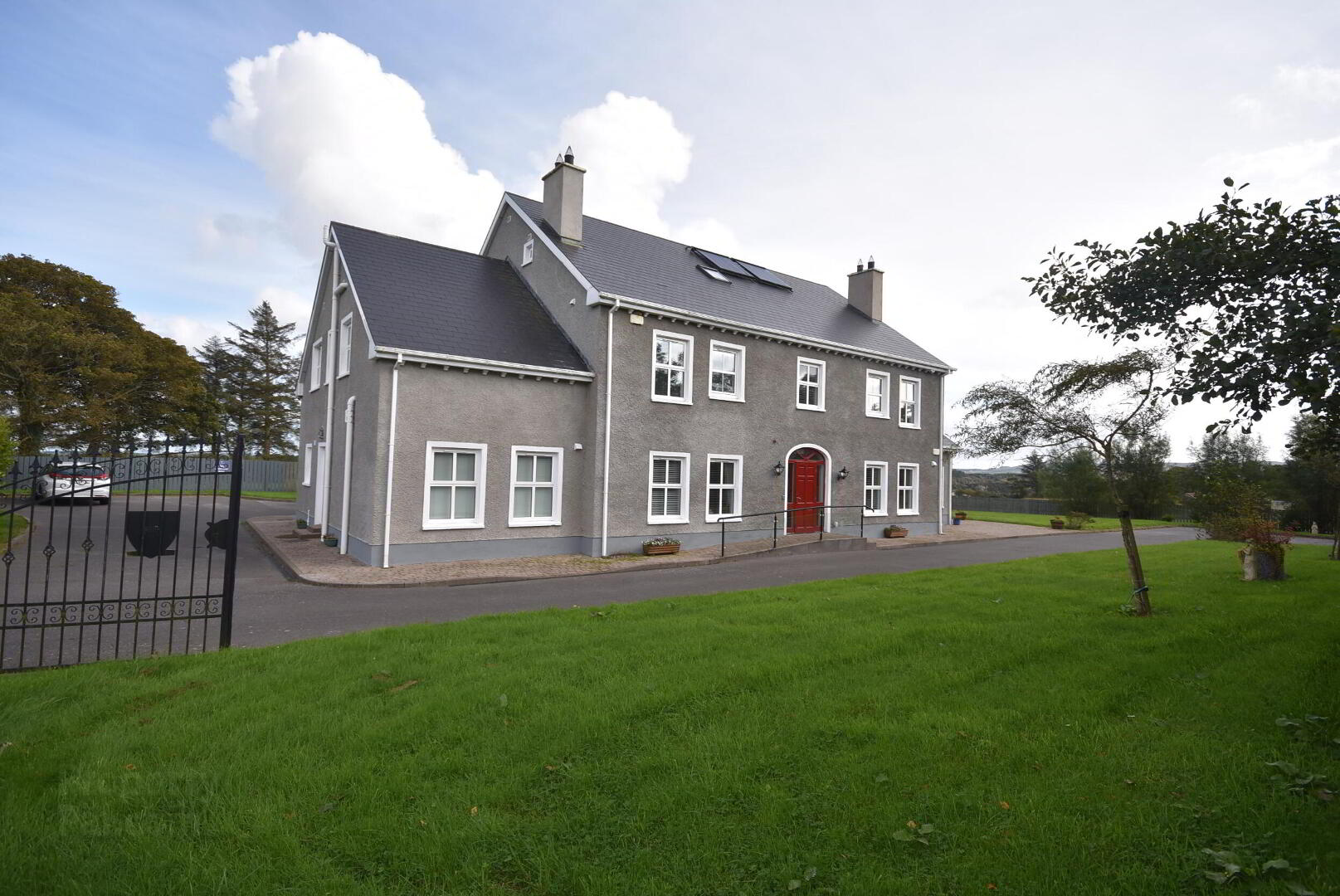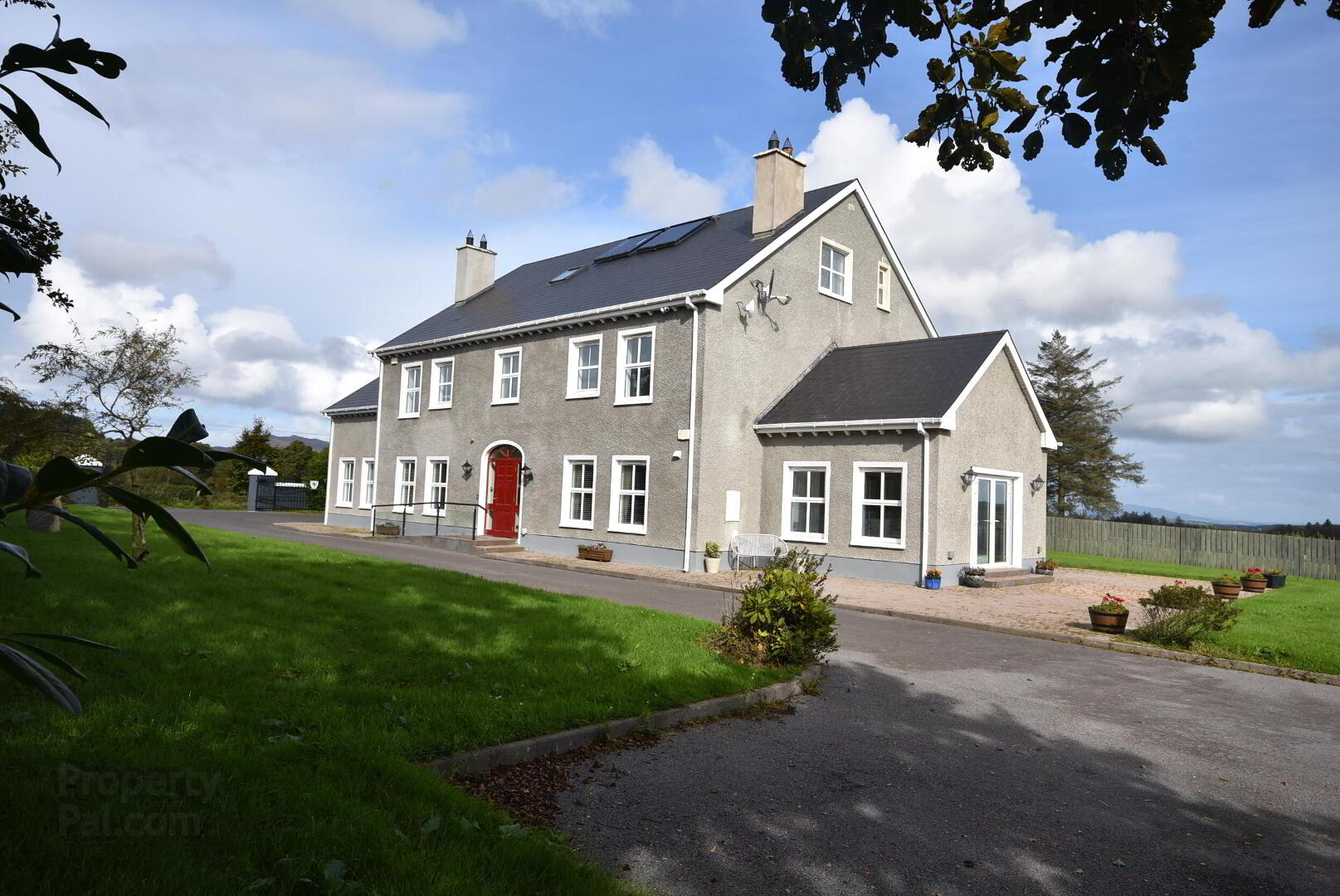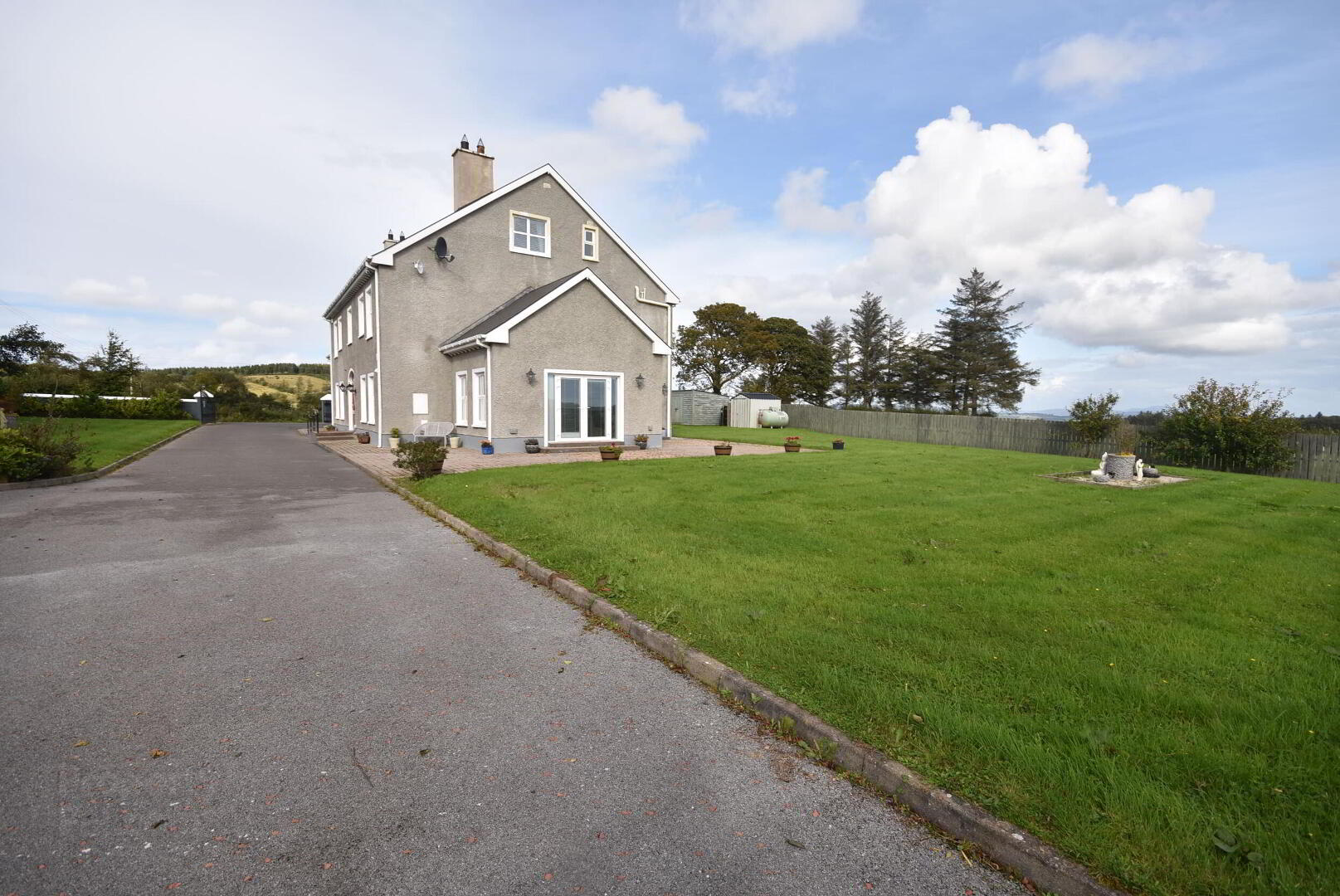


De Exeter House,
Termon, F92NX51
Office (4,305 sq ft)
Price Not Provided
Property Overview
Status
To Let
Style
Office
Property Financials
Rent
Price Not Provided
Property Engagement
Views Last 7 Days
17
Views Last 30 Days
87
Views All Time
239

Purpose-built c.400 mtr2 residential rehabilitation care centre with six en-suite bedrooms, staff sleepover room, various reception rooms, kitchen, dining rooms and ancillary areas located in a quiet rural location 4.5km from Kilmacrennan and 14km from Letterkenny.
This outstanding facility provided care for mental health illness; stress management & addiction needs. The gated exterior has ample parking, gardens and surfaced space.
Suitable for a wide range of residential care or similar settings.
Viewing strictly by prior appointment.
MEASUREMENTS & DETAILS
Ground Floor Hall (9.55m x 6.90m x 2.75m T-shaped)
Tiled floor, reception area, storage, telephone point, carpeted to 1st floor with stairlift, coving Disabled Shower Room (2.55m x 1.50m) Anti slip tiled floor, fully tiled walls, mixer shower
W/C 1.50m x 1.45m)
Anti slip tiled floor, fully tiled walls, wall mirror
Reception 1 (5.20m x 3.80m)
Laminate floor, open fireplace with surround, venetian blinds, curtains, wall lights, centre light, coving, TV & telephone points
Reception 2 (5.20m x 5.50m)
Laminate floor, open fireplace with surround, TV point, venetian blinds, curtains, centre light, wall lights, picture lights, coving, TV & telephone points
Kitchen (3.70m x 3.40m)
Tiled floor, roller blinds, eye and low-level units, splash back tiling, 2 x drainer sinks, electric & gas rangemaster cooker & matching extractor hood, fridge freezer, integrated dishwasher, handwash sink, roller blinds, wall mounted fly killer unit
Galley Kitchen 2 (3.75m x 1.50m)
Kitchen/utility with sink, fridge freezer, splash back tiling, eye & low-level units, tiled floor
Dining Room (4.90m x 3.95m)
Laminate floor, venetian blinds, curtains, centre light, double doors to patio
Sun lounge Dining Room (4.90m x 3.90m)
Tiled floor, venetian blinds, curtains, centre light, double doors to exterior
Utility Room /Staff Kitchen (3.10m x 2.00m)
Eye & low-level units, sink, splash back tiling, laminated flooring, roller blinds, Back Hall/ Wash room (2.66m x 2.50m) Tiled floor, Washing machine, Tumble dryer, eye & low-level storage units
First Floor
Bedroom 1 – Churchill Suite (4.10m x 3.20m) Laminated flooring, curtains, venetian blinds, TV point, walk in wardrobes En-Suite Non slip tiled flooring, fully tiled walls, mixer shower, wall mirror
Bedroom 2 – staff sleepover (2.90m x 1.80m) Laminated flooring, venetian blinds
Bedroom 3 – Glenveagh Suite (4.75m x 3.70m) Laminated flooring, curtains, venetian blinds, TV point, walk in wardrobes En-Suite Non slip tiled flooring, fully tiled walls, mixer shower, wall mirror
Bedroom 4 – Doon Suite (3.85m x 3.75m) Laminated flooring, curtains, venetian blinds, TV point, walk in wardrobes En-Suite Non slip tiled flooring, fully tiled walls, mixer shower, wall mirror
Bedroom 5 – Dunlewey Suite (4.25m x 3.75m) Laminated flooring, curtains, venetian blinds, TV point, walk in wardrobes En-Suite Non slip tiled flooring, fully tiled walls, mixer shower, wall mirror Bathroom (2.15m x 2.05m) Fully tiled, 4-piece white suite, extractor fan, roller blinds, T90xr Shower Second Floor
Bedroom 6 – Termon Suite (3.85m x 3.35m) Laminated flooring, curtains, venetian blinds, TV point, dado rail, walk in wardrobes En-Suite Non slip tiled flooring, fully tiled walls, mixer shower, wall mirror
Bedroom 7 – Kilmacrennan Suite (5.70m x 5.25m) Laminated flooring, curtains, venetian blinds, TV point, walk in wardrobes En-Suite Non slip tiled flooring, fully tiled walls, mixer shower, wall mirror
Office (3.25m x 2.85m)
Laminated flooring, velux window
Special Features: –
High quality finish throughout
– Oil fired zoned central heating with supplementary open fires
– Large capacity domestic water tank with solar collector
– PVC double glazed windows & doors
– Constructed c.12 years
– Concrete first & second floors
– Fire alarm, with rear fire escape stairwell
– Disability access stair lifts
– Six En-suite bedrooms with staff rooms and office
– Attractive enclosed garden with parking, patio & electric gates
– Quiet location close to all amenities
– Kilmacrennan c.4.5km / Letterkenny c.14Km

