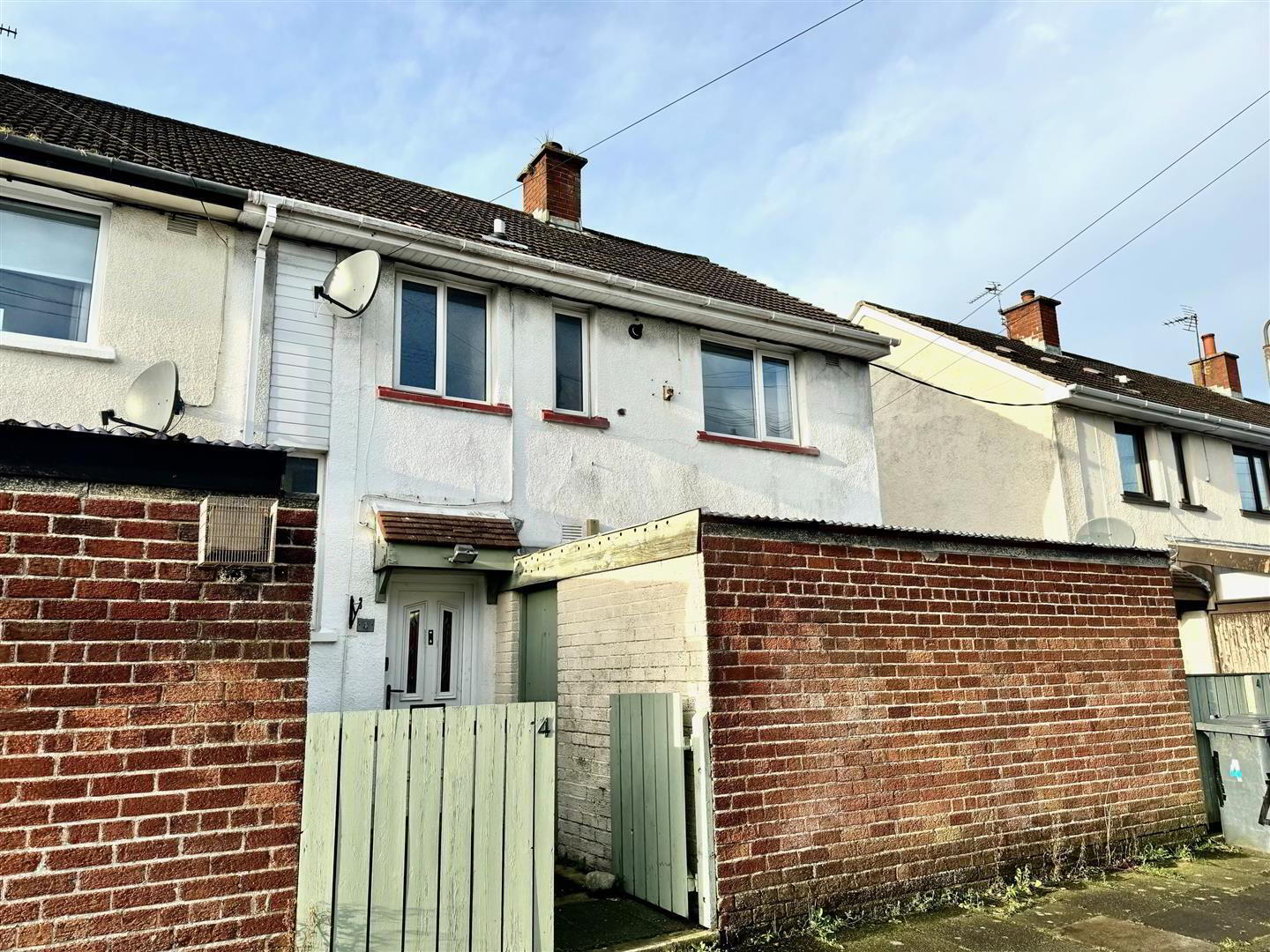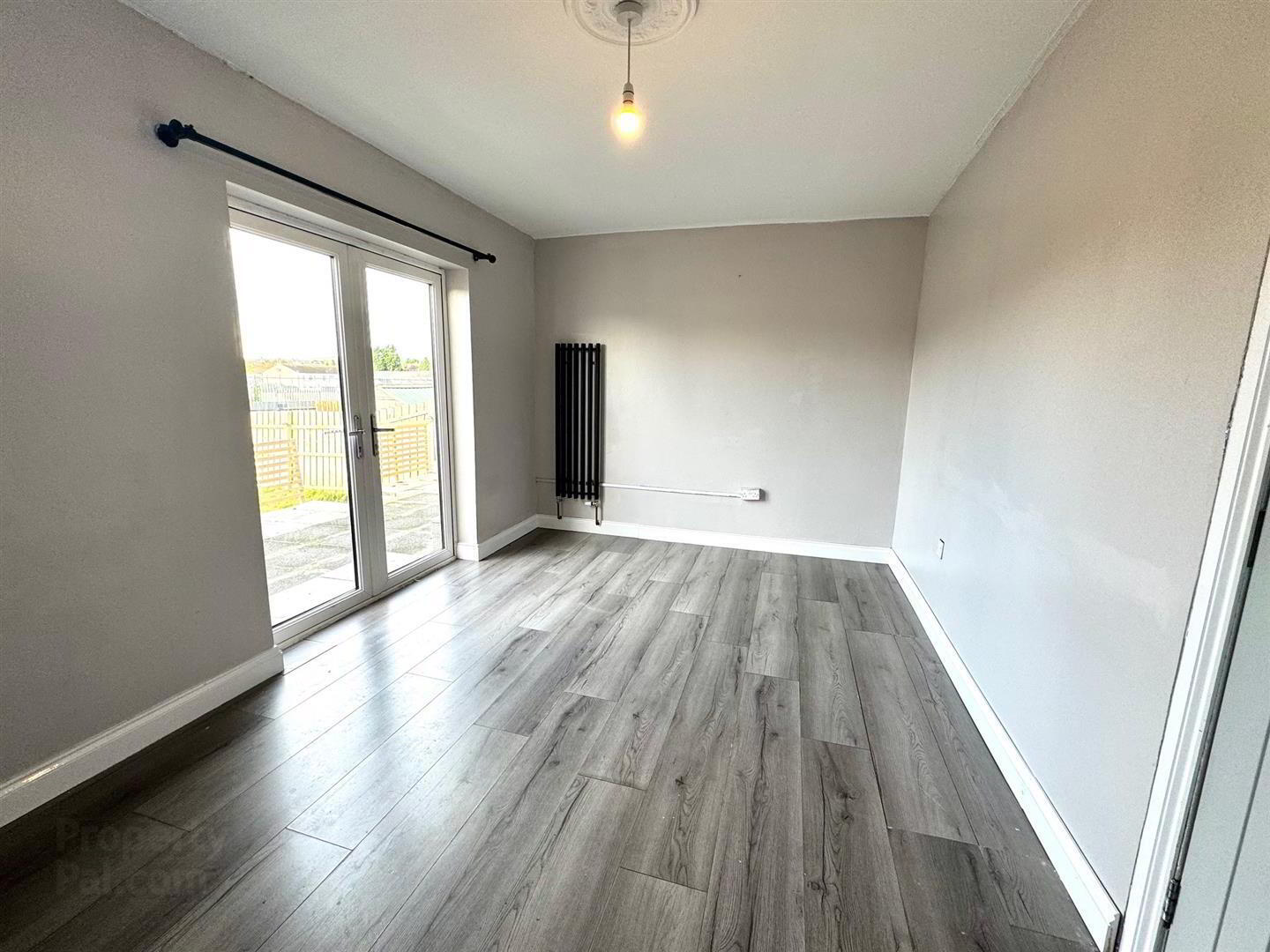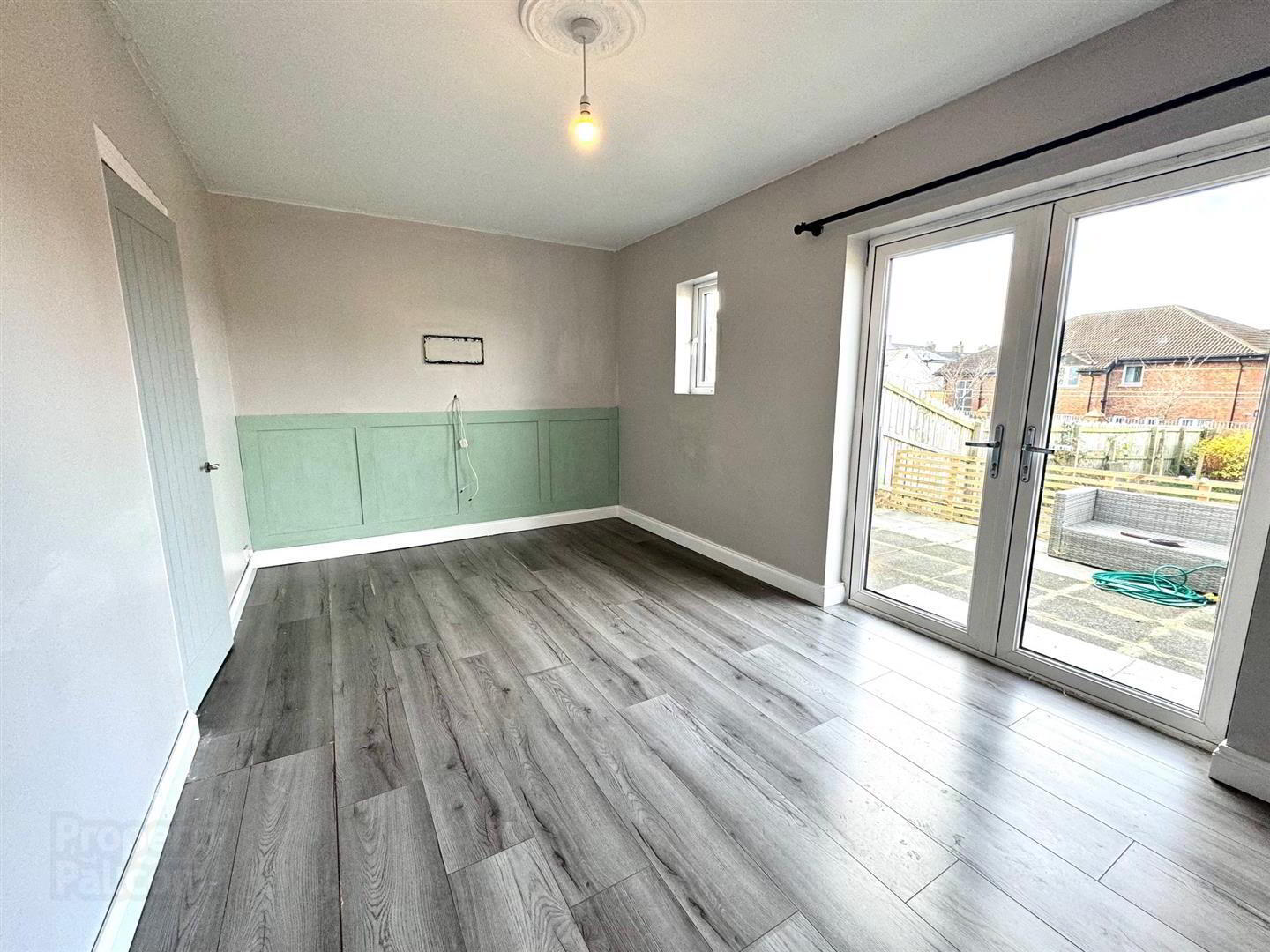


4 Cranmore Avenue,
Newtownards, BT23 8JR
3 Bed End-terrace House
£850 per month
3 Bedrooms
1 Bathroom
1 Reception
Property Overview
Status
To Let
Style
End-terrace House
Bedrooms
3
Bathrooms
1
Receptions
1
Viewable From
25 Nov 2025
Available From
Now
Property Features
Furnishing
Partially furnished
Energy Rating
Broadband
*³
Property Financials
Property Engagement
Views Last 7 Days
525
Views All Time
1,554

Features
- Spacious Three Bedroom End Terraced Property
- Good Sized Living Area With Patio Doors To Rear
- Modern Fitted Kitchen With Laminate Flooring
- Separate Utility Room Plumbed For Appliances
- uPVC Double Glazing And Gas Fired Heating
- Enclosed Rear Garden And Additional Lean-To
This home offers good accommodation throughout comprising living room, good sized kitchen with separate utility room, three bedrooms, all with built in storage and a family bathroom with white suite.
Externally, there is a paved patio area to the front and a fully enclosed large rear garden.
We recommend early viewing of this property to avoid disappointment!
- Accommodation Comprises:
- Entrance Hall
- Wood laminate flooring.
- Living Room 4.95 x 2.83 (16'2" x 9'3")
- Wood laminate flooring and patio doors to enclosed rear garden.
- Kitchen 4.5 x 2.41 (14'9" x 7'10")
- Range of high and low level units, wood laminate work surfaces, stainless steel wash hand basin, rangemaster oven with 6 ring gas hob, stainless steel extractor fan and hood, plumbed for washing machine, partially tiled walls and wood laminate flooring.
- Utility Room 1.56 x 3.39 (5'1" x 11'1")
- Range of low level units, space for fridge/freezer, access to rear garden.
- Lean-To 4.29 x 2.88 (14'0" x 9'5")
- Space for tumble dryer, free standing bath with mixer tap.
- First Floor
- Landing
- Access to roof space, built in storage.
- Bedroom 1 3.47 x 2.66 (11'4" x 8'8")
- Double bedroom, built in storage.
- Bedroom 2 2.39 x 2.9 (7'10" x 9'6")
- Double bedroom, built in storage and wood laminate flooring.
- Bedroom 3 2.57 x 2.41 (8'5" x 7'10")
- Built in storage.
- Shower Room
- White suite comprising shower enclosure with wall mounted overhead electric shower, glass shower screen, wall mounted wash hand basin with mixer tap, low flush w/c, vinyl floor, tiled walls, recessed spotlights and extractor fan.
- Outside
- Front; Paved pathway.
Rear; Paved patio area, area in lawn, outside tap, outside light, views of Scrabo Tower, South facing garden.




