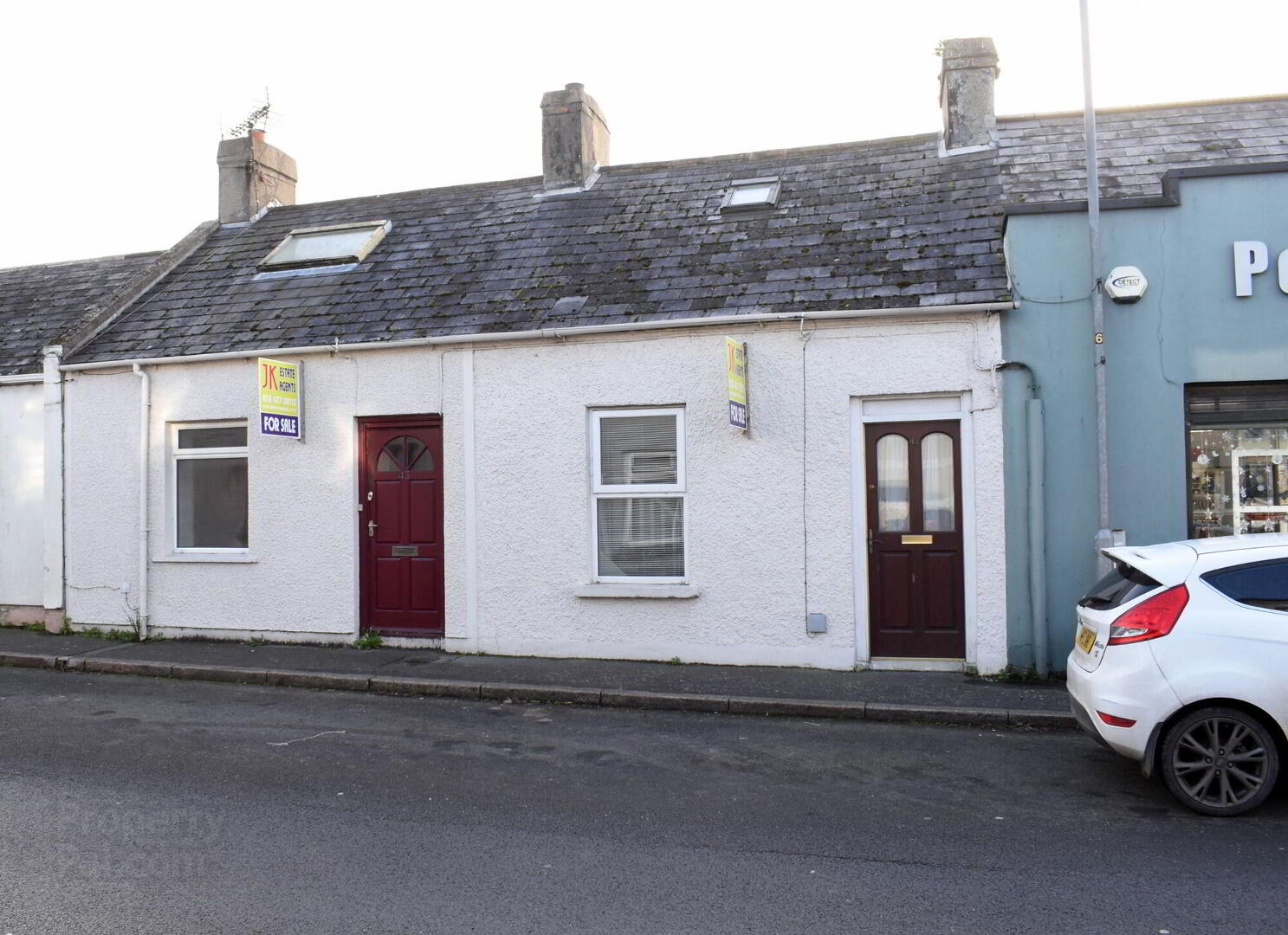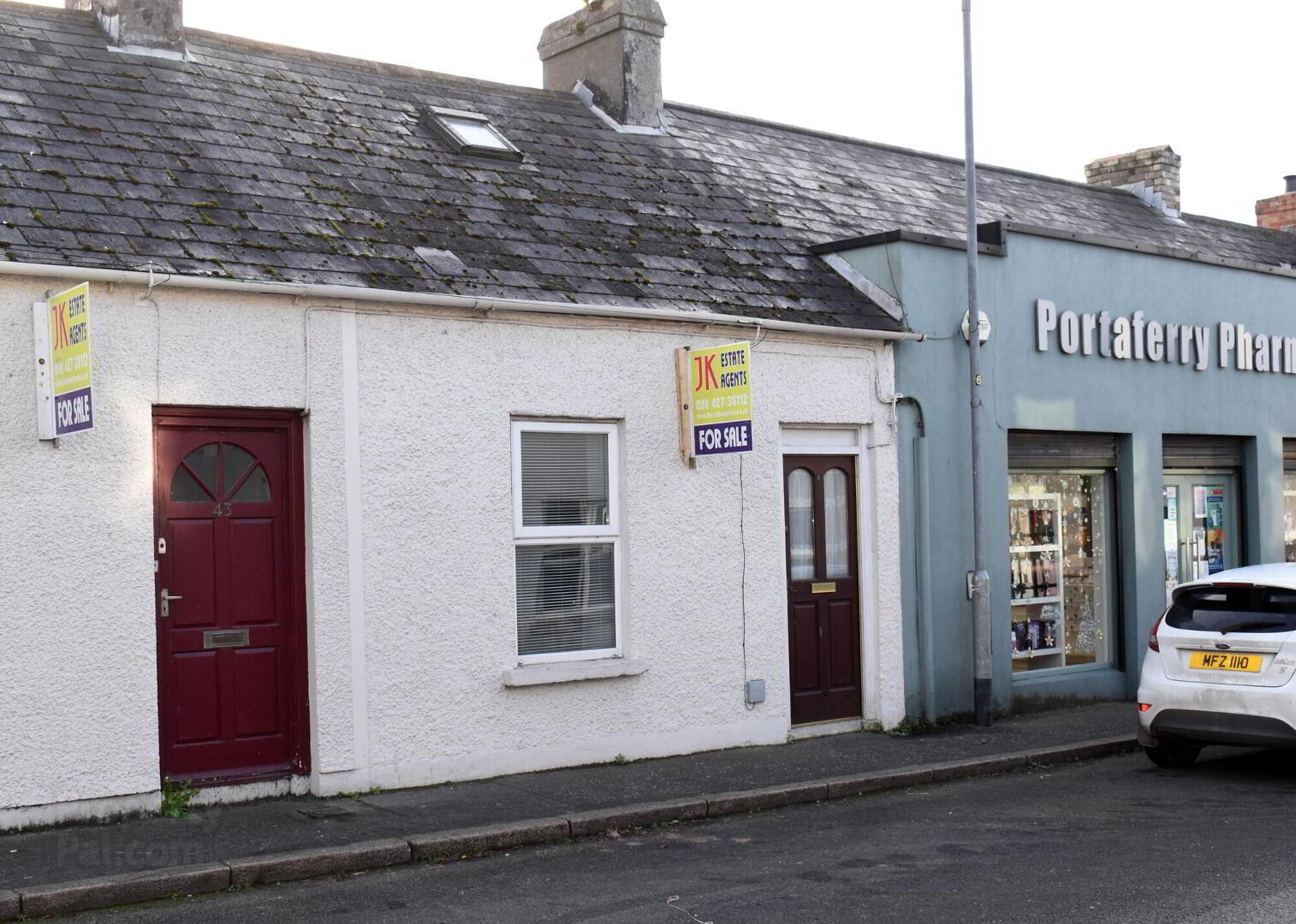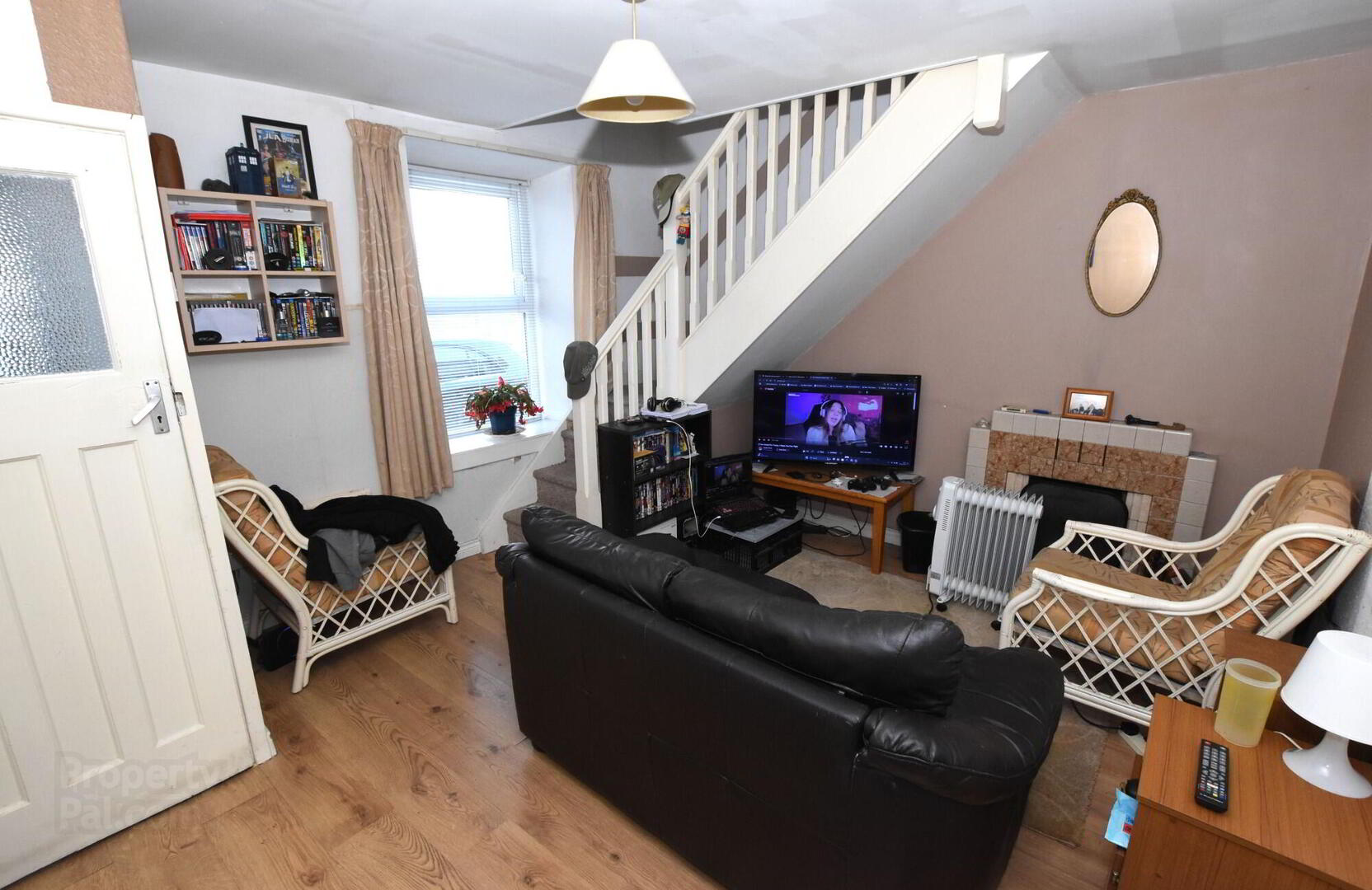


41 High Street,
Portaferry, BT22 1QT
3 Bed Mid-terrace House
Offers Around £69,950
3 Bedrooms
1 Bathroom
1 Reception
Property Overview
Status
For Sale
Style
Mid-terrace House
Bedrooms
3
Bathrooms
1
Receptions
1
Property Features
Tenure
Not Provided
Heating
Electric Heating
Broadband
*³
Property Financials
Price
Offers Around £69,950
Stamp Duty
Rates
£447.71 pa*¹
Typical Mortgage
Property Engagement
Views All Time
1,158

Features
- Ideally located Mid-Terrace home in the heart of Portaferry Town
- Ideally suited for those looking for a home starter or an opportunity for the investor
- Entrance Porch
- Spacious lounge with open fire
- Kitchen/Dining with a range of fitted units
- Ground floor shower room
- Ground floor bedroom
- Two additional well-proportioned first floor bedrooms
- Partially double glazed and has Economy 7 storage heaters
- Enclosed concrete yard area with a garden store & lawn garden
- Requires modernisation and refurbishment throughout
We are delighted to offer for sale this ideally located Mid Terrace Home in the heart of Portaferry Town, within easy reach of Strangford Lough, leading schools and all local amenities this Town has to offer.
Ideally suited for those looking for a home starter or an opportunity for the investor.
Internally the property requires modernisation and refurbishment throughout.
In brief the accommodation comprises an entrance porch, spacious lounge with open fire, kitchen/dining with a range of fitted units, ground floor shower room and a ground floor bedroom. The first floor has two additional well-proportioned first floor bedrooms.
It is partially double glazed and has Economy 7 storage heaters.
To the rear of the property is an enclosed concrete yard area with a garden store & lawn garden.
- Entrance Porch
- Part double glazed Hardwood door.
- Lounge
- 4.04m x 3.58m (13'3" x 11'9")
Open fire with tiled hearth & surround, feature flooring, storage heater. - Kitchen/Dining
- 4.75m x 2.13m (15'7" x 7'0")
Range of high- and low-level units, single drainer stainless steel sink unit with mixer taps, plumbed for washing machine, four ring electric hob with electric oven/grill, feature flooring, part tiled walls, hardwood door to rear. - Shower Room
- 2.06m x 1.35m (6'9" x 4'5")
Electric shower cubicle, low flush w.c, wash hand basin, feature flooring, part PVC panelled walls. - Bedroom 1
- 2.77m x 1.93m (9'1" x 6'4")
Feature flooring. Economy 7 storage heater.
First Floor
- Bedroom 2
- 3.2m x 2.97m (10'6" x 9'9")
Feature flooring. - Bedroom 3
- 3.86m x 2.24m (12'8" x 7'4")
Feature flooring, Economy 7 storage heater.
Outside
- To Rear: Enclosed concrete yard area, garden store.




