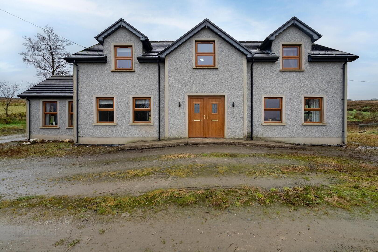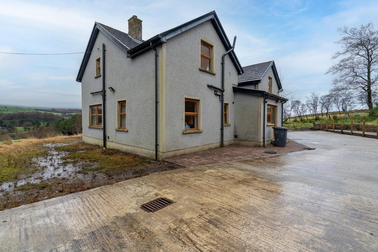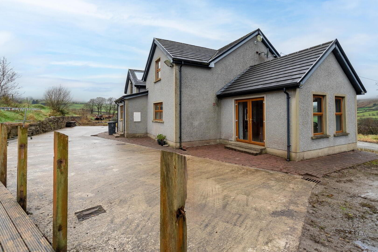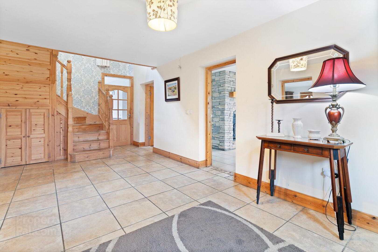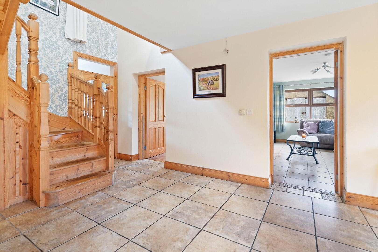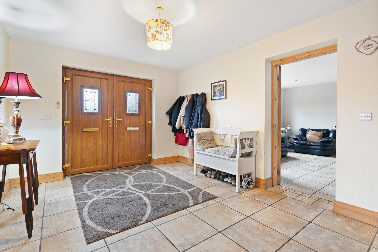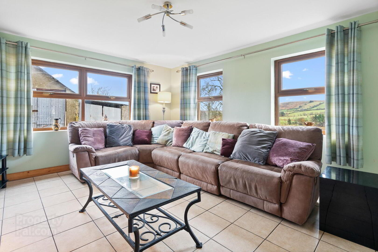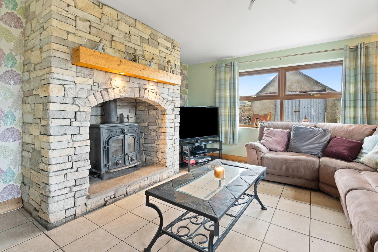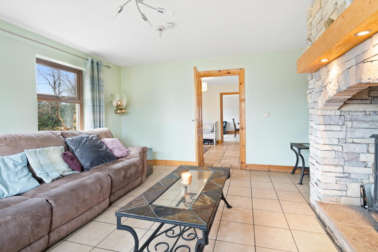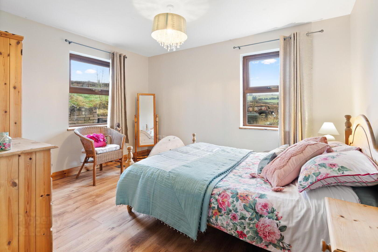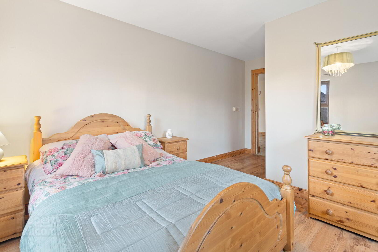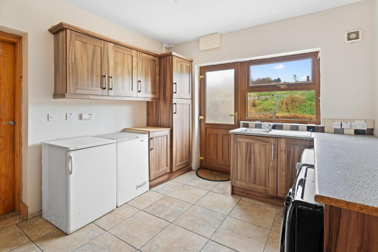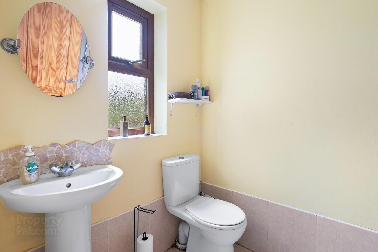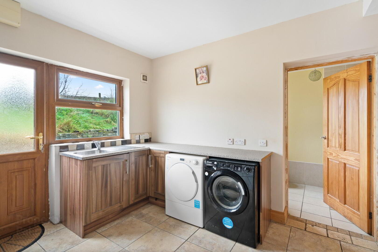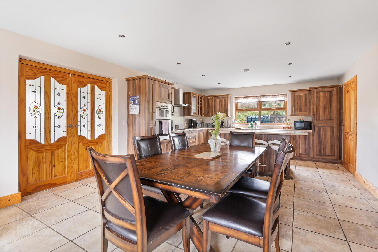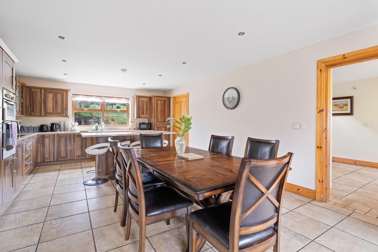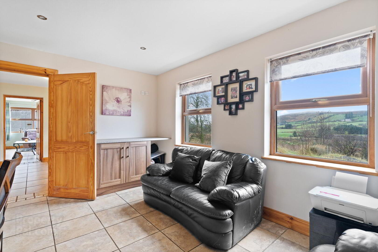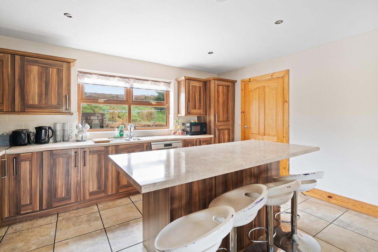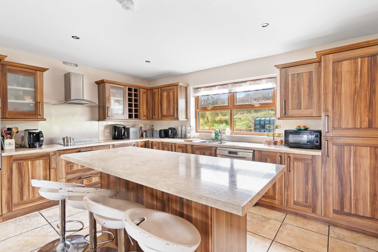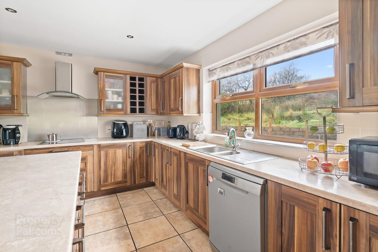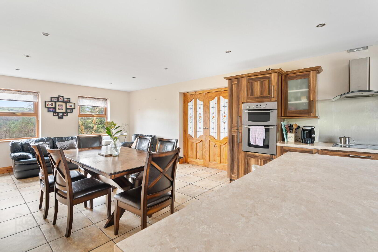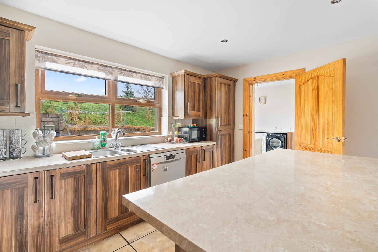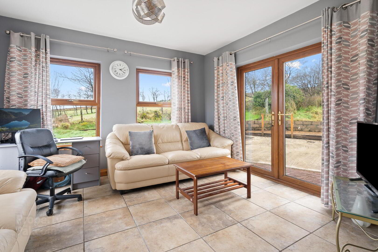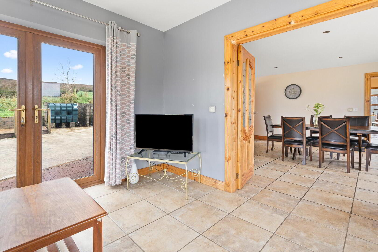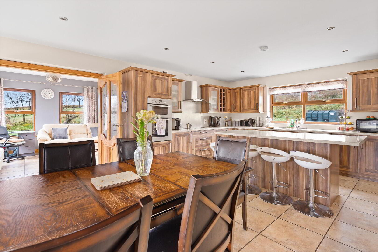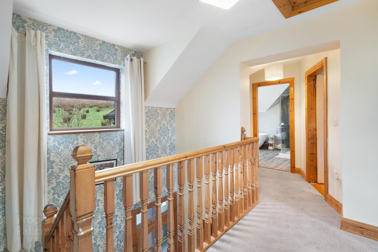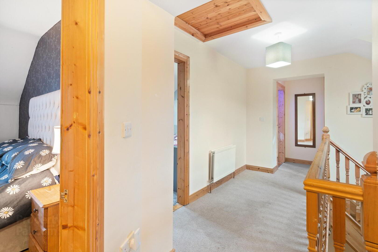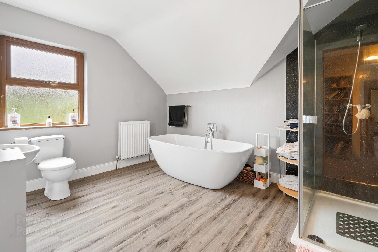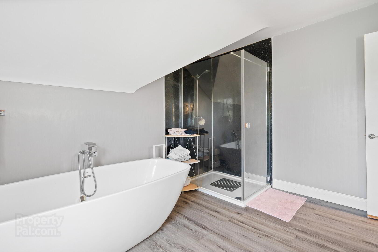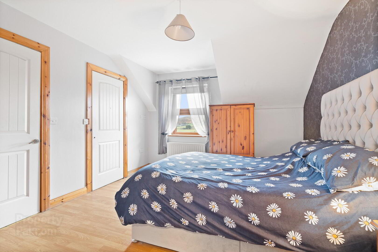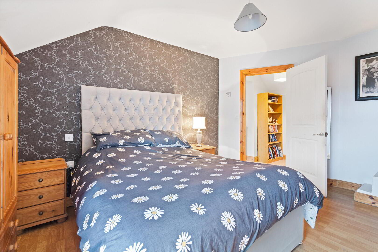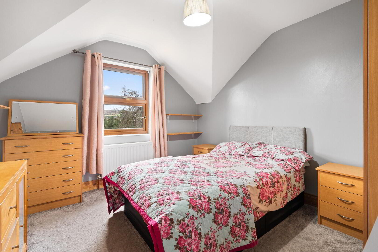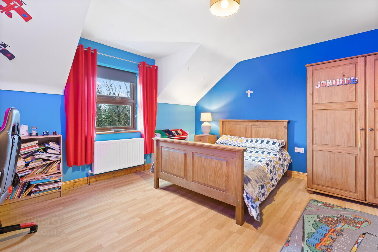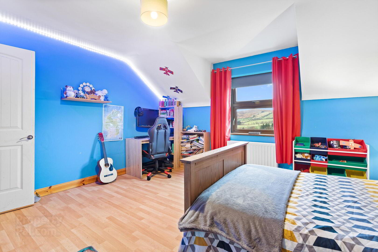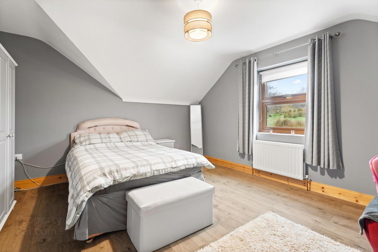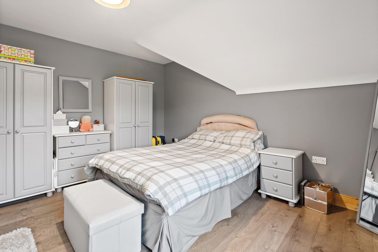32 Glencoppagh Road,
Plumbridge, Omagh, BT79 8AW
5 Bed Detached House
Asking Price £220,000
5 Bedrooms
2 Bathrooms
2 Receptions
Property Overview
Status
For Sale
Style
Detached House
Bedrooms
5
Bathrooms
2
Receptions
2
Property Features
Tenure
Not Provided
Energy Rating
Heating
Dual (Solid & Oil)
Broadband
*³
Property Financials
Price
Asking Price £220,000
Stamp Duty
Rates
£1,924.40 pa*¹
Typical Mortgage
Legal Calculator
Property Engagement
Views Last 7 Days
685
Views Last 30 Days
3,164
Views All Time
26,713
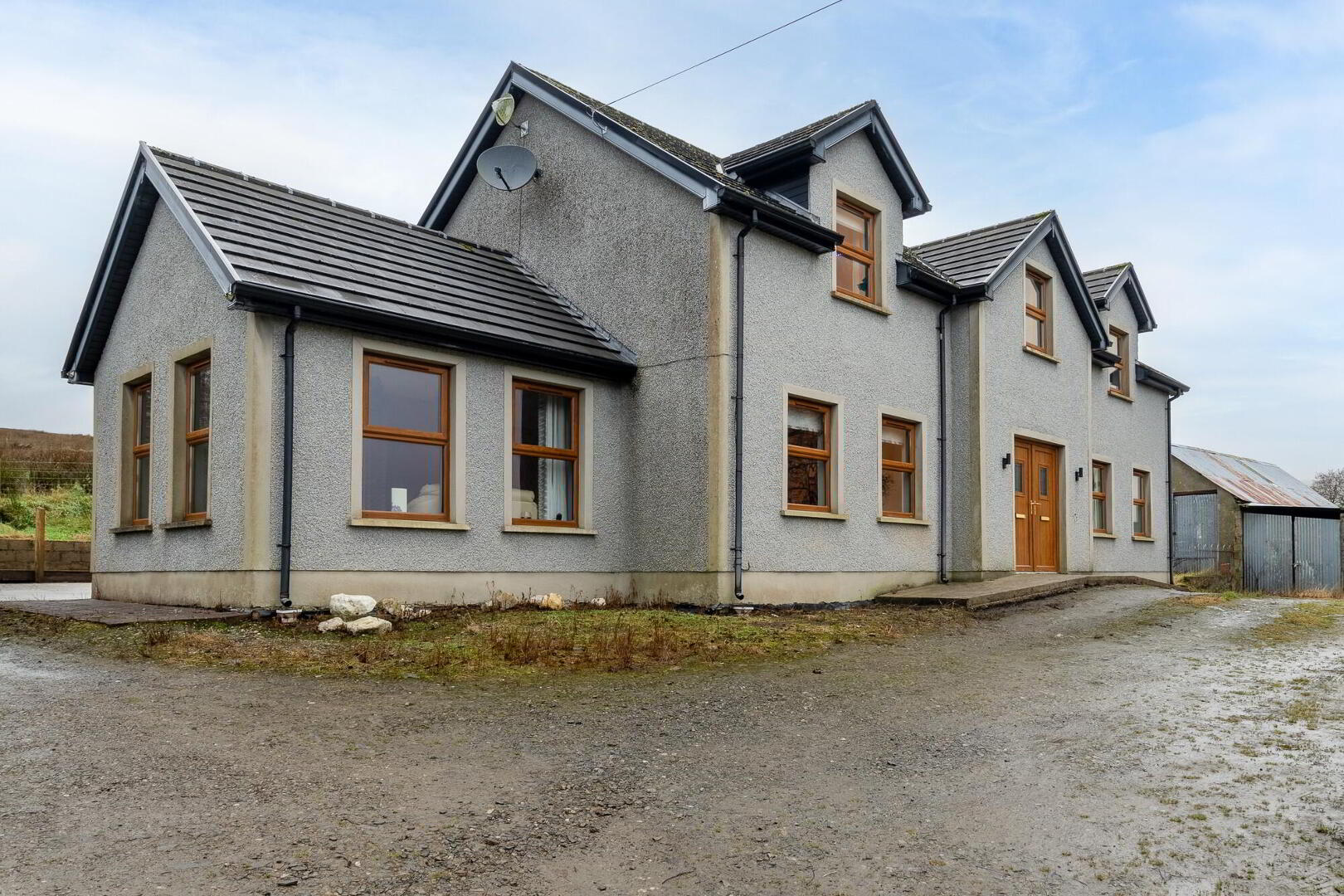
Features
- Double Glazing
- 2 x Reception Rooms
- Back Boiler Stove
- Downstairs Bedroom
- Underfloor Heating
Ronan McAnenny Ltd is delighted to welcome to the property this five bedroom detached house, located on the Glencoppagh Road, Plumbridge.
Internally the home has been well maintained and with five bedrooms and two receptions, this is an ideal family home.
If you are looking for country living, look no further than this property with outstanding country views!
This home should be viewed to be fully appreciated.
Lot 2: www.ronan.co/property/lot-2-32-glencoppagh-road-plumbridge-bt79-8aw/
- Entrance Hall
- 3.42m x 6.77m (11' 3" x 22' 3")
Tiled Flooring - Living Room
- 4.81m x 4.47m (15' 9" x 14' 8")
Tiled Floor, Underfloor Heating, Feature Stoned Fireplace with Stove with open fire availability and back boiler - Kitchen
- 4.47m x 8.32m (14' 8" x 27' 4")
Tiled Walls, Tiled Floor, Electric Hob and Electric Oven, Integrated Dishwasher, Spotlights, - Sunroom
- 3.73m x 4.11m (12' 3" x 13' 6")
Tiled Floor, Double Doors - Utility
- 3.23m x 3.55m (10' 7" x 11' 8")
Tiled Floor, High and Low Level Units, Sink Unit, Plumbed and Washing Machine and Tumble Dryer - Downstairs WC
- 1.55m x 2.28m (5' 1" x 7' 6")
Tiled Floor, Partially Tiled Walls, WC, WHB - Main Bathroom
- 3.96m x 3.06m (13' 0" x 10' 0")
Laminate Floor, WC, WHB, Bath, Power Shower, Double Radiator - Master Bedroom
- 3.48m x 4.52m (11' 5" x 14' 10")
Laminate Floor, Double Radiator - Ensuite
- 1.24m x 2.6m (4' 1" x 8' 6")
Partially Tiled Walls, Tiled Floor, WC, WHB, Power Shower, Double Radiator - Bedroom 2
- 4.41m x 4.27m (14' 6" x 14' 0")
Double Bedroom, Laminate Floor, Double Radiator - Bedroom 3
- 4.47m x 4.32m (14' 8" x 14' 2")
Double Bedroom, Laminate Floor, Double Radiator - Bedroom 4
- 3.49m x 3.21m (11' 5" x 10' 6")
Double Bedroom, Carpet Floor, Double Radiator - Bedroom 5
- 4.79m x 3.76m (15' 9" x 12' 4")
Downstairs Bedroom, Laminate Floor

