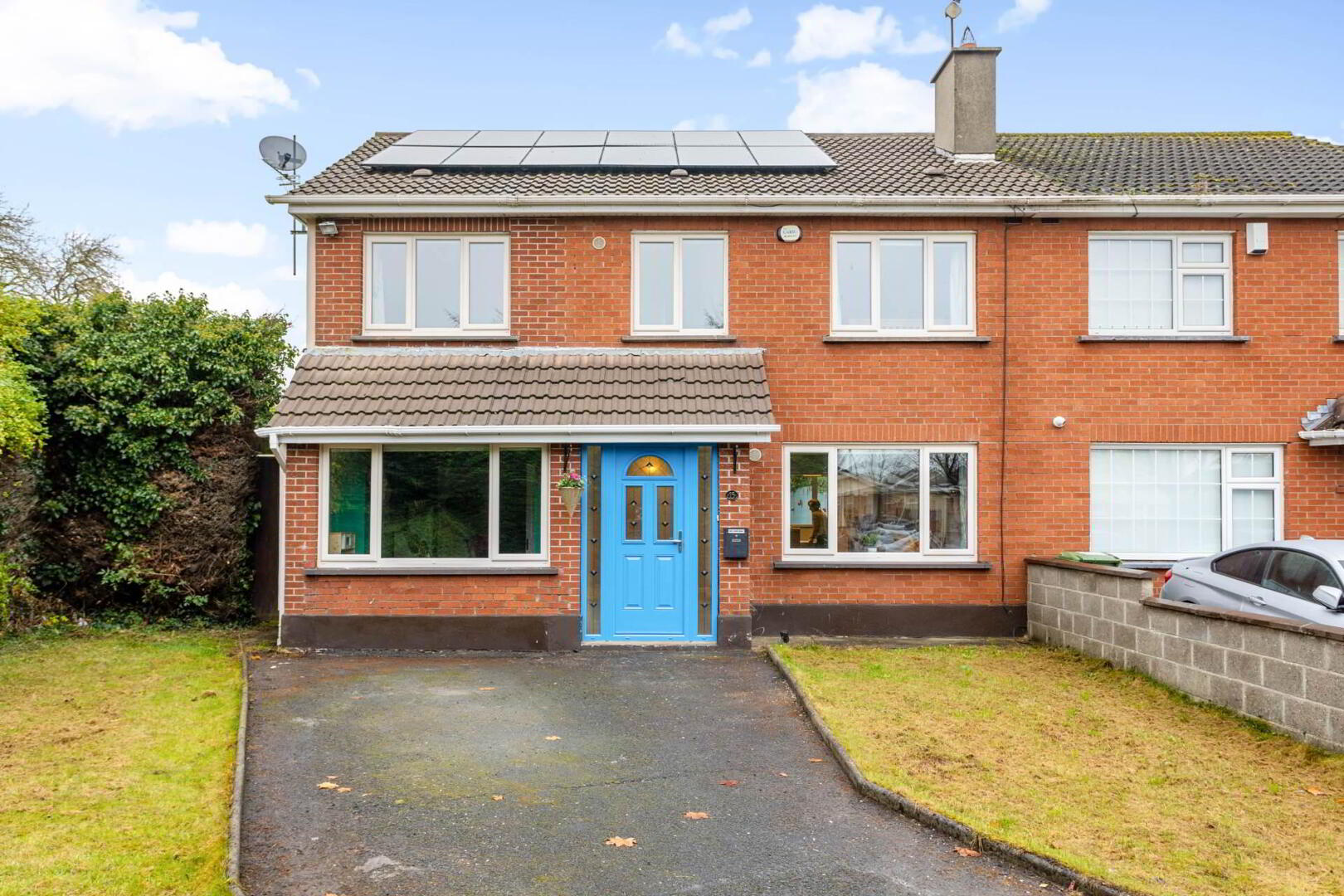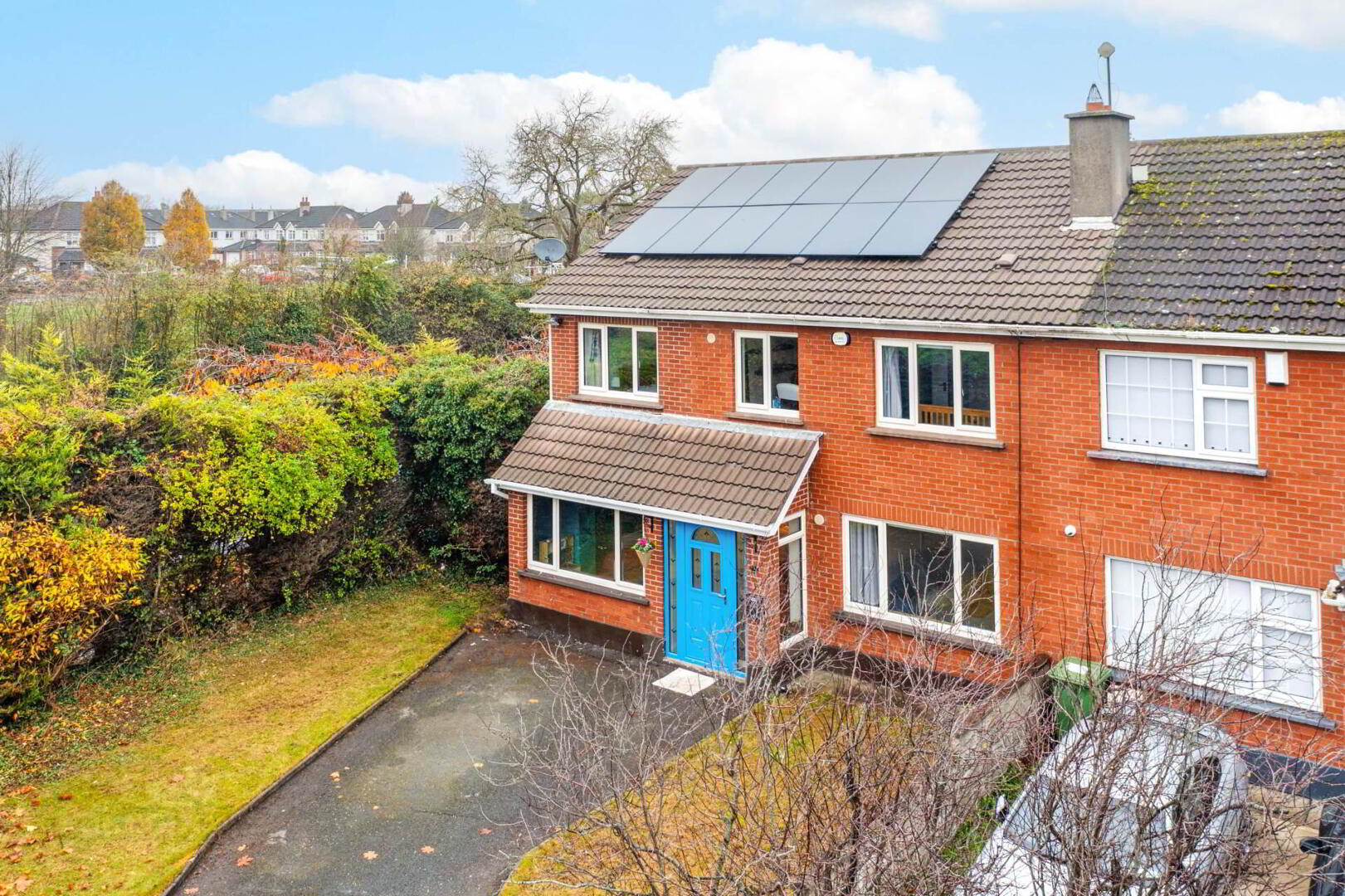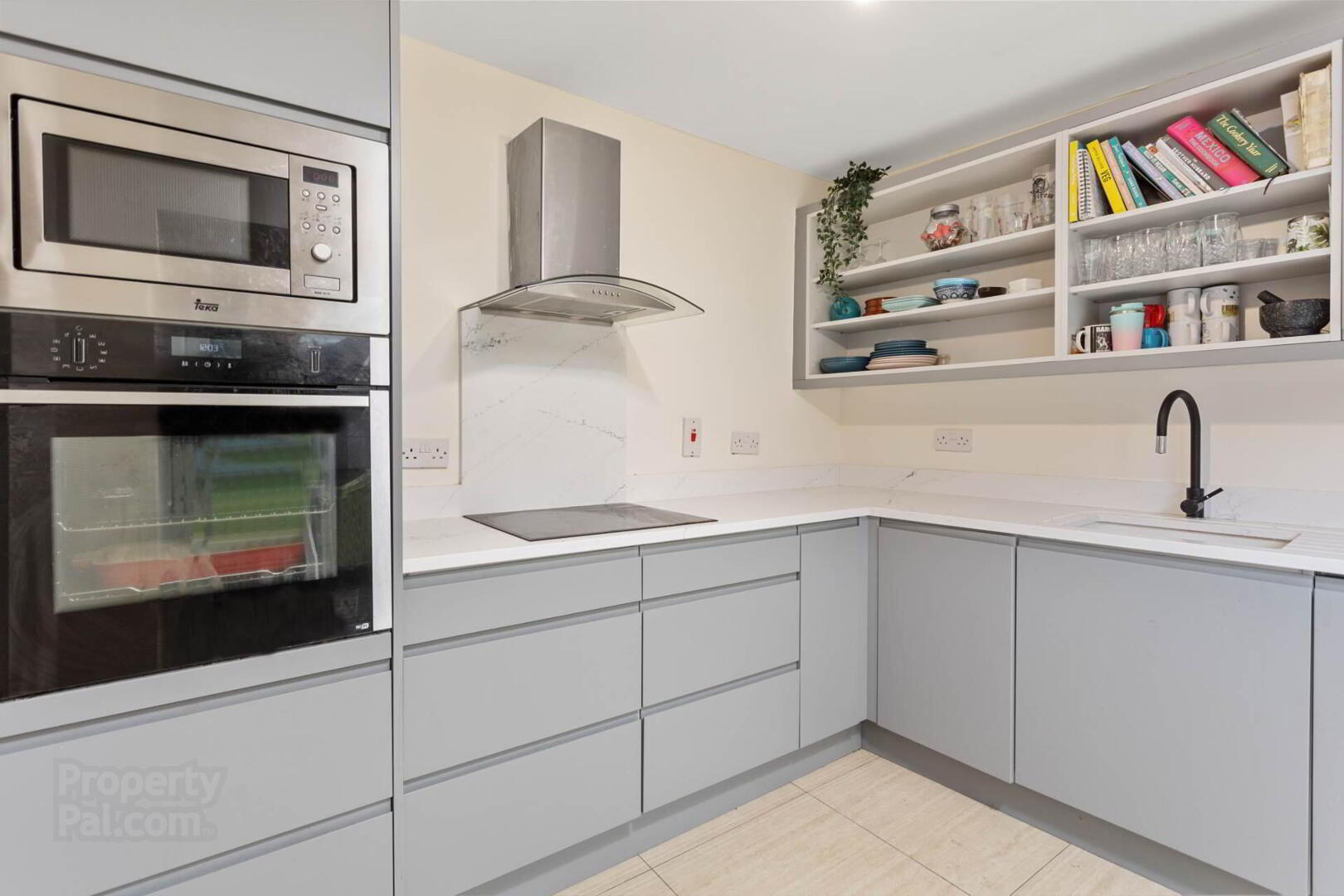


15 Willowbrook Park,
Celbridge, W23VY67
4 Bed Semi-detached House
Offers Over €495,000
4 Bedrooms
3 Bathrooms
1 Reception
Property Overview
Status
For Sale
Style
Semi-detached House
Bedrooms
4
Bathrooms
3
Receptions
1
Property Features
Tenure
Not Provided
Energy Rating

Property Financials
Price
Offers Over €495,000
Stamp Duty
€4,950*²
Property Engagement
Views Last 7 Days
24
Views Last 30 Days
78
Views All Time
344
 FOR SALE BY PRIVATE TREATY
FOR SALE BY PRIVATE TREATY15, WILLOWBROOK PARK, CELBRIDGE, CO. KILDARE. W23 VY67.
BIDDING ONLINE: https://homebidding.com/property/15-willowbrook-park
Award winning Auctioneering Team for over 21 years, Team Lorraine Mulligan of RE/MAX Results welcomes you to this view this fabulously spacious five-bedroom (C.145 sqm) semi-detached home with a cozy B3 energy rating. This special residence is brimming with potential and nestled in the highly convenient and sought-after location of `Willowbrook Park`, Celbridge, Co. Kildare. Offering generous living spaces and a large private rear garden, this property is an ideal opportunity for expanding families to create a truly special home in an unbeatable setting. This is also a superb investment property for investors looking to gain maximum rental yield.
Upon entering, you are greeted by a bright and welcoming hallway leading to a well-proportioned sitting room with an open feature fireplace and large windows that flood the space with natural light. The property also boasts a separate kitchen and dining room, with views of the private back garden. There is also a guest W.C., a utility room and a versatile additional room that could be used as a study, playroom, downstairs bedroom or home office.
Upstairs, the accommodation includes four good sized bedrooms with the master bedroom being especially spacious with an interconnecting ensuite. A family bathroom completes the upper floor. The layout and size of the property present endless opportunities to redesign or extend (subject to planning permission) to suit your needs.
The two standout features of this property are its spacious sized living accommodation along with the generous rear garden, a perfect blank canvas for landscaping, entertaining, or even a future extension. This is an end property and is therefore located on a good sized private corner site and so includes ample off-street parking and a front garden.
Located in the heart of `Willowbrook`, this home is within easy reach of Celbridge village, offering a host of amenities including schools, shops, cafes, and excellent transport links. The M4 motorway is just minutes away, providing quick access to Dublin and surrounding areas. A feeder bus can also collect you outside this property and bring you to the `Hazelhatch` train station.
VIEWINGS HIGHLY RECOMMENDED
INTEREST IS SURE TO BE STRONG
Please email [email protected] to book a viewing along with you proof of funding and you may detract your figures if you wish. We must ensure that all bidders are qualified to bid.
DOWNSTAIRS ACCOMMODATION
KITCHEN: 3.00M X 2.59M New upgraded fitted kitchen, with wall and base units, stone work tops and stone sink, area fully plumbed, 4 plate ceramic hob, oven, integrated microwave, integrated dishwasher, floor tiles, French double doors leading to the spacious back garden.
DINING ROOM: 5.31M X 3.62M
Light fitting, blinds wooden floor.
GUEST WC: 1.48M X 1.14M Light fitting, floor to ceiling tasteful wall tiles, W.C., W.H.B., with a vanity unit.
SITTING ROOM: 4.44M X 3.41M
Coving, light fitting, feature open fireplace, blinds, curtains, wooden floor, television point.
PLAYROOM/OFFICE/BEDROOM 5: 5.23M X 2.72M
Coving, light fitting, blind, carpet.
HALLWAY: 5.96M X 1.77M Light fitting, under the stairs storage, carpet.
UTILTY ROOM: 1.67M X 1.61M Area fully plumbed, floor covering.
UPSTAIRS ACCOMMODATION
LANDING:
Light fitting, hot press with immersion and shelving, carpet on stairwell, attic access, attic partially floored.
BEDROOM 1: 6.27M X 2.82M
Light fitting, black out blind, fitted wardrobes, wooden floor.
ENSUITE: 2.96M X 1.38M
Light fitting, wall tiling, floor tiling, W.C., W.H.B., electric `Triton T90Si`.
BEDROOM 2: 3.88M X 3.225M
Light fitting, fitted wardrobes, black out blinds, wooden floor.
BEDROOM 3: 3.42M X 2.785M
Light fitting, fitted wardrobes, black out blind, curtains, carpet.
BEDROOM 4: 2.46M X 2.45M
Light fitting, black out blind, carpet.
BATHROOM: 2.40M X 1.97M
Light fitting, wall tiling, floor tiling, W.C., W.H.B., Jacuzzi bath, `Triton 90si` electric shower over bath.
FEATURES INTERNAL:
Spacious home
All carpets included in the sale
All blinds included in sale
All curtains included in sale
All light fitted =included in sale
Kitchen electrical appliances included in sale as per brochure
FEATURES EXTERNAL:
PVC Facia & Soffit
Maintenance free exterior to the front
Outside light
Landscaped mature gardens
Patio area in the back garden
Raised flower beds
Property located in a quiet cul de sac
Wood pellet boiler
Outside storage shed
Solar panels which are connected to both a battery and hot water heater.
SQUARE FOOTAGE: 145 sqm/ C. 1,560sqft
SOLID BLOCK OR TIMBER FRAME: Solid block
HOW OLD IS THE PROPERTY: Built circa 1990
BACK GARDEN ORIENTATION: North west facing
WHY ARE THE CURRENT OWNERS SELLING: Relocating
SERVICES: Mains water, mains sewerage.
BROAD BAND AVAILABILITY: Yes
CABLE TV: Yes
HEATING SYSTEM: Wood burning pellets
BER RATING: B3 135.13kWh/m2/yr
BER NUMBER: 104990692
DISCLAIMER. All information provided by the listing agent/broker is deemed reliable but is not guaranteed and should be independently verified. No warranties or representations are made of any kind.
what3words /// down.saliva.unusual
Notice
Please note we have not tested any apparatus, fixtures, fittings, or services. Interested parties must undertake their own investigation into the working order of these items. All measurements are approximate and photographs provided for guidance only.
BER Details
BER Rating: B3
BER No.: 104990692
Energy Performance Indicator: 135.13 kWh/m²/yr


