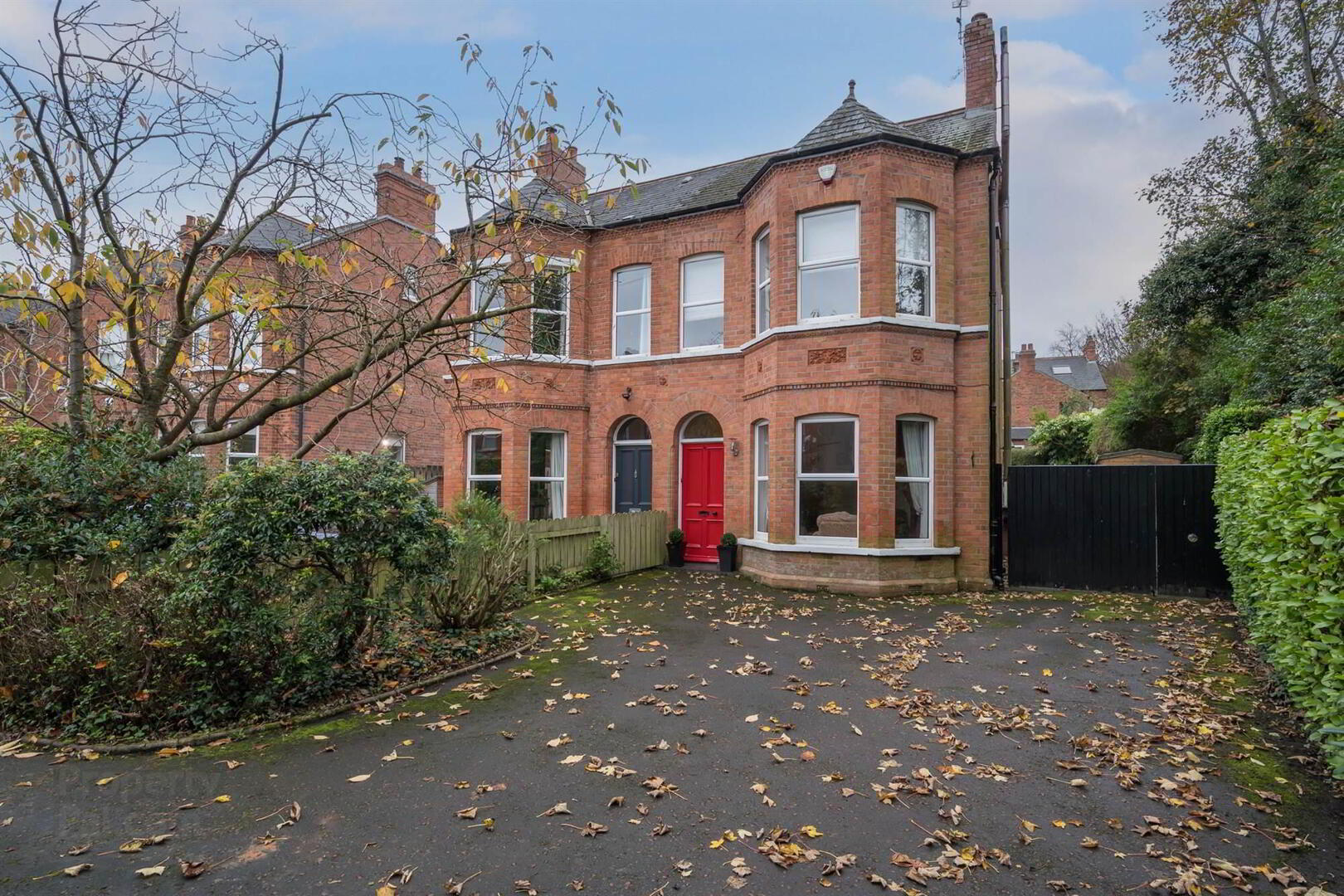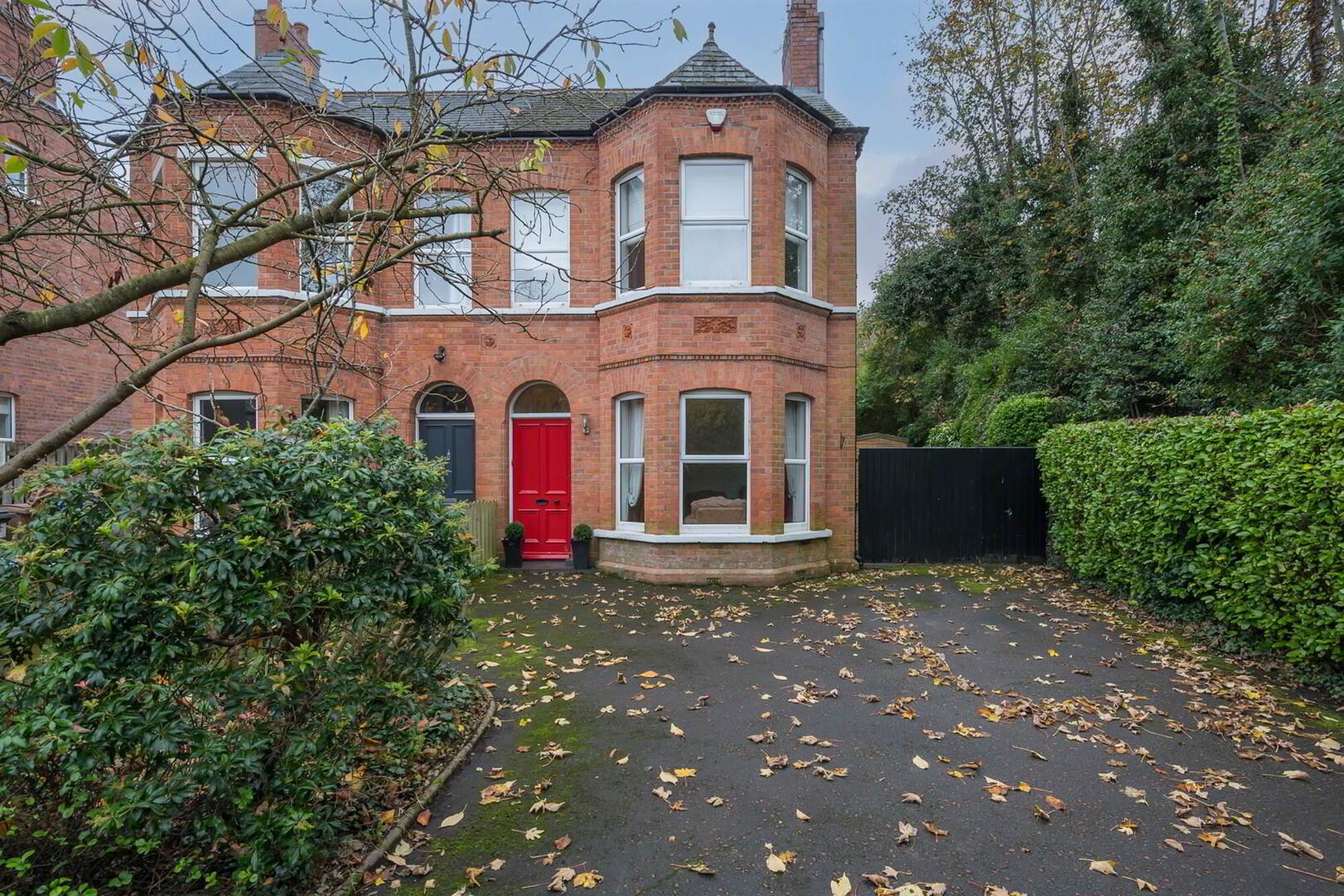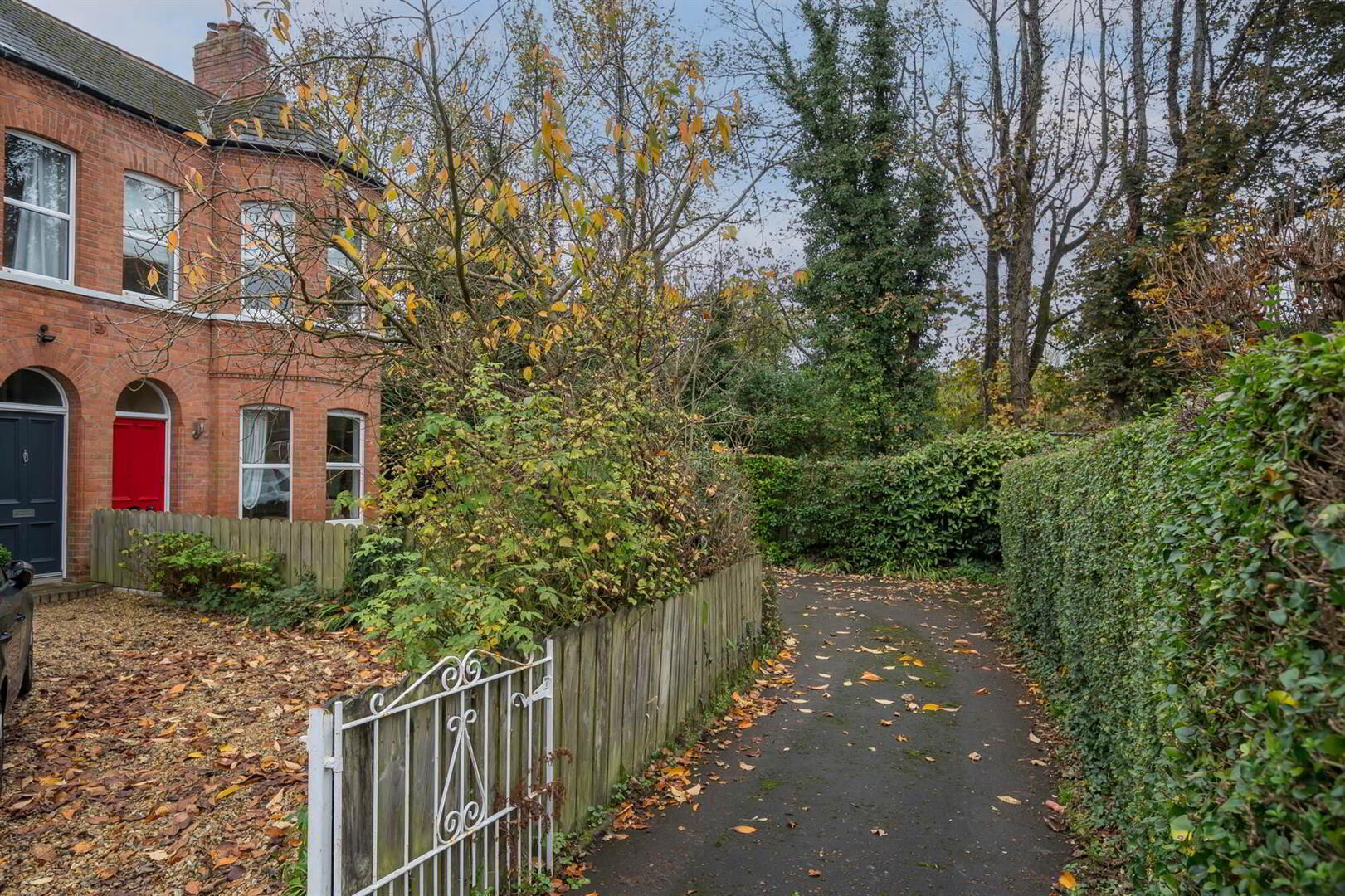


16 Sunbury Avenue,
Off Cyprus Avenue, Belfast, BT5 5NU
3 Bed Semi-detached House
Sale agreed
3 Bedrooms
3 Receptions
Property Overview
Status
Sale Agreed
Style
Semi-detached House
Bedrooms
3
Receptions
3
Property Features
Tenure
Leasehold
Energy Rating
Broadband
*³
Property Financials
Price
Last listed at Offers Over £399,950
Rates
£2,183.52 pa*¹
Property Engagement
Views Last 7 Days
120
Views Last 30 Days
384
Views All Time
17,031

Features
- Most attractive semi detached villa
- Quiet yet convenient cul de sac location
- 3 double bedrooms
- Drawing room with feature fireplace
- Separate living room
- Dining/Sun room open plan to:
- Kitchen with integrated appliances & breakfast area
- Spacious family bathroom with white suite
- Many period features, cornicing etc retained
- Front & enclosed rear gardens; shed
- Off-street, driveway parking for several vehicles
- Walking distance to heart of Ballyhackamore & Glider stops
- Oil fired central heating
- Double glazing
- Priced to allow for some works including damp eradication (further details available on request)
Offering well-proportioned accommodation over three floors, the layout is flexible and versatile. The property would therefore be ideal for a range of purchasers including families wishing to avail of a range of excellent schools for all ages.
Externally there is ample driveway parking and good sized gardens to the side and rear.
Access to the Comber Greenway and all that Ballyhackamore village has to offer are all within a short stroll making this an enticing prospect.
Early viewing is highly recommended.
Ground Floor
- Original hardwood front door to . . .
- ENCLOSED ENTRANCE PORCH:
- Cornice ceiling, ceramic tiled floor. Internal door with glazed panels and sidelights to . . .
- RECEPTION HALL:
- Cornice ceiling, ceiling rose, corbels. Ceramic tiled floor.
- DRAWING ROOM:
- 4.73m x 3.78m (15' 6" x 12' 5")
(into bay at widest points). Cornice ceiling, picture rail, ceiling rose. Attractive cast iron fireplace with slate tiled hearth and wood surround. Twin aspect. - LIVING ROOM:
- 3.94m x 3.28m (12' 11" x 10' 9")
(at widest points). Access to cupboard under stairs. Picture rail, ceiling rose. Door with glazed panels and sidelights to . . . - KITCHEN:
- 6.13m x 2.68m (20' 1" x 8' 10")
Excellent range of high and low level units including glazed display cabinets. Single drainer 1.5 bowl stainless steel sink unit. Integrated Bosch dishwasher. Plumbed for washing machine. Belling cooker with four ring hob and extractor fan over. Integrated fridge and freezer. BREAKFAST AREA.
First Floor Return
- LANDING:
- Cornice ceiling.
- BATHROOM:
- 4.4m x 2.72m (14' 5" x 8' 11")
(at widest points). White suite comprising panelled bath with tiled splashback. Separate corner shower cubicle with Mira excel shower. Low flush wc, pedestal wash hand basin with tiled splashback. Ceramic tiled floor. Decorative cast iron fireplace. Access to roof void. Shelved hotpress.
First Floor
- BEDROOM (1):
- 5.16m x 4.71m (16' 11" x 15' 5")
(into bay at widest points). Cornice ceiling, picture rail, ceiling rose. Feature cast iron fireplace with tiled inset and matching hearth. - BEDROOM (2):
- 3.26m x 3.25m (10' 8" x 10' 8")
(at widest points). Cornice ceiling, picture rail. Attractive cast iron fireplace with tiled inset and slate hearth.
Second Floor
- BEDROOM (3):
- 4.92m x 3.57m (16' 2" x 11' 9")
(narrowing to 3.01m, at widest points). Sanded and varnished floor boards. Access to eaves.
Outside
- Driveway with off-street parking for several vehicles. Hedging and flower beds with plants and shrubs.
Gates to side. Further parking/storage area. PVC oil tank, oil fired boiler housing, timber shed. - REAR GARDEN:
- Enclosed featuring patio with lawn. Variety of mature trees and shrubs. Outside light and tap.
Directions
From centre of Ballyhackamore, head towards City on Upper Newtownards Road. Turn left at traffic lights into North Road. Take the first right into Cyprus Avenue and Sunbury is third on the left.



