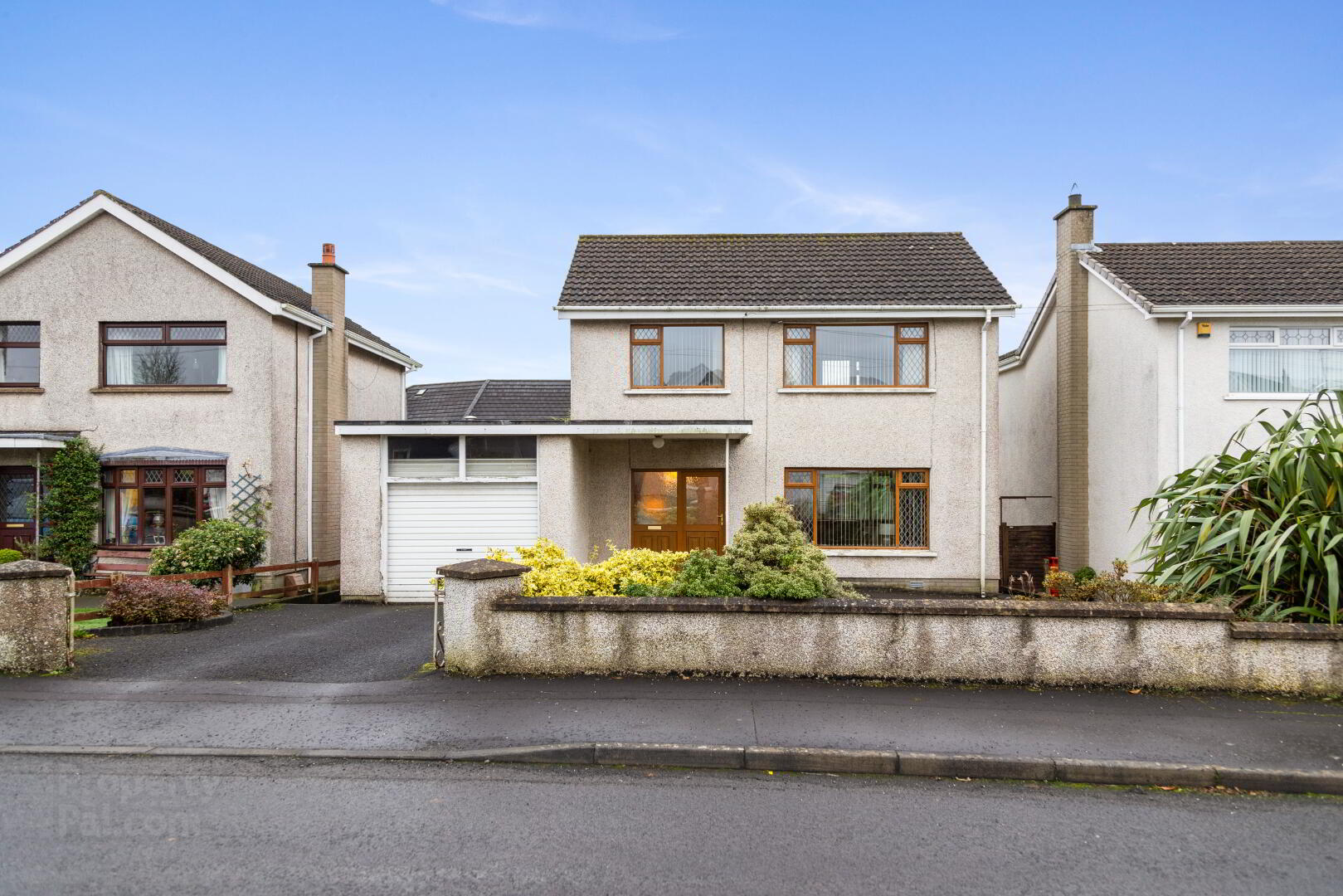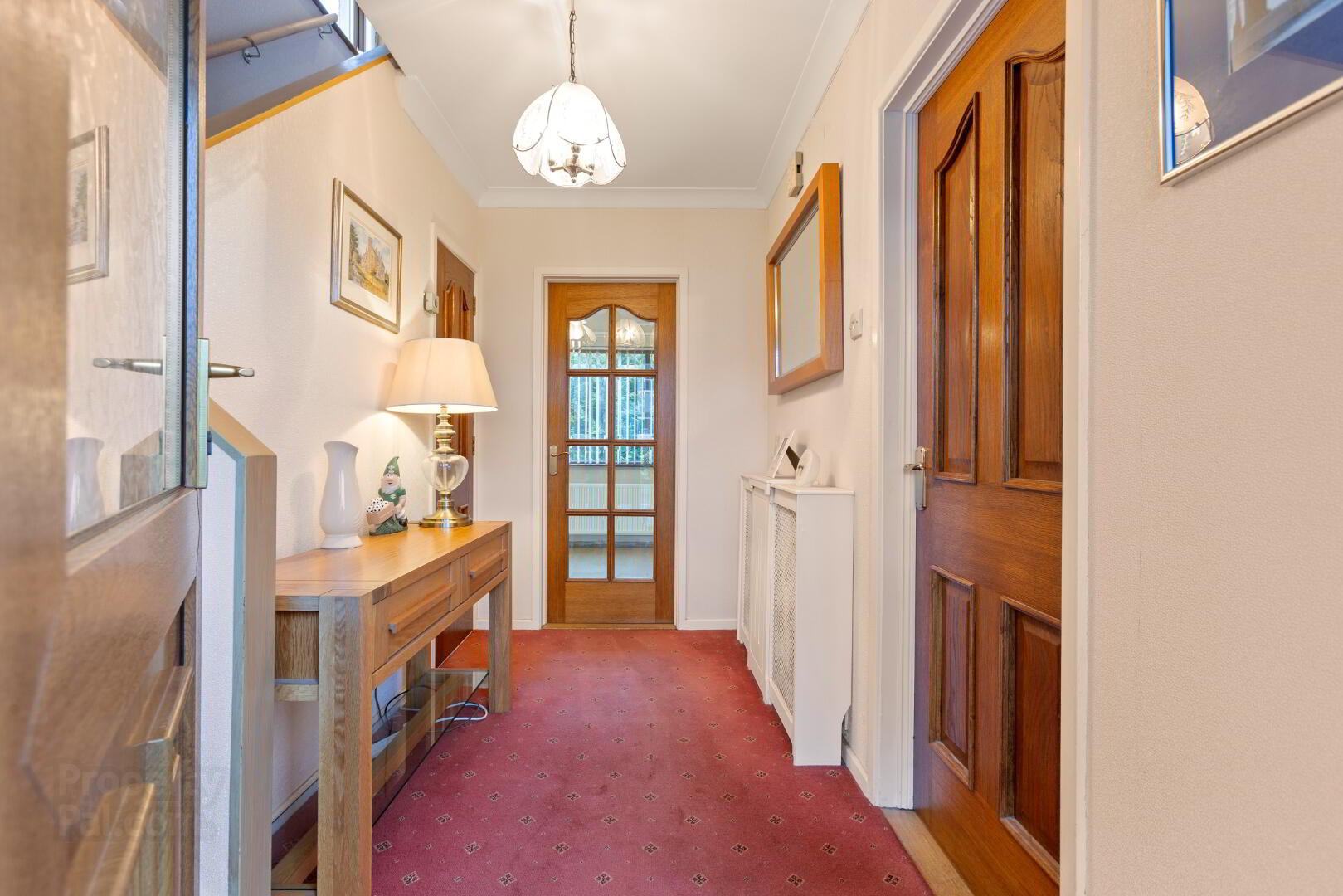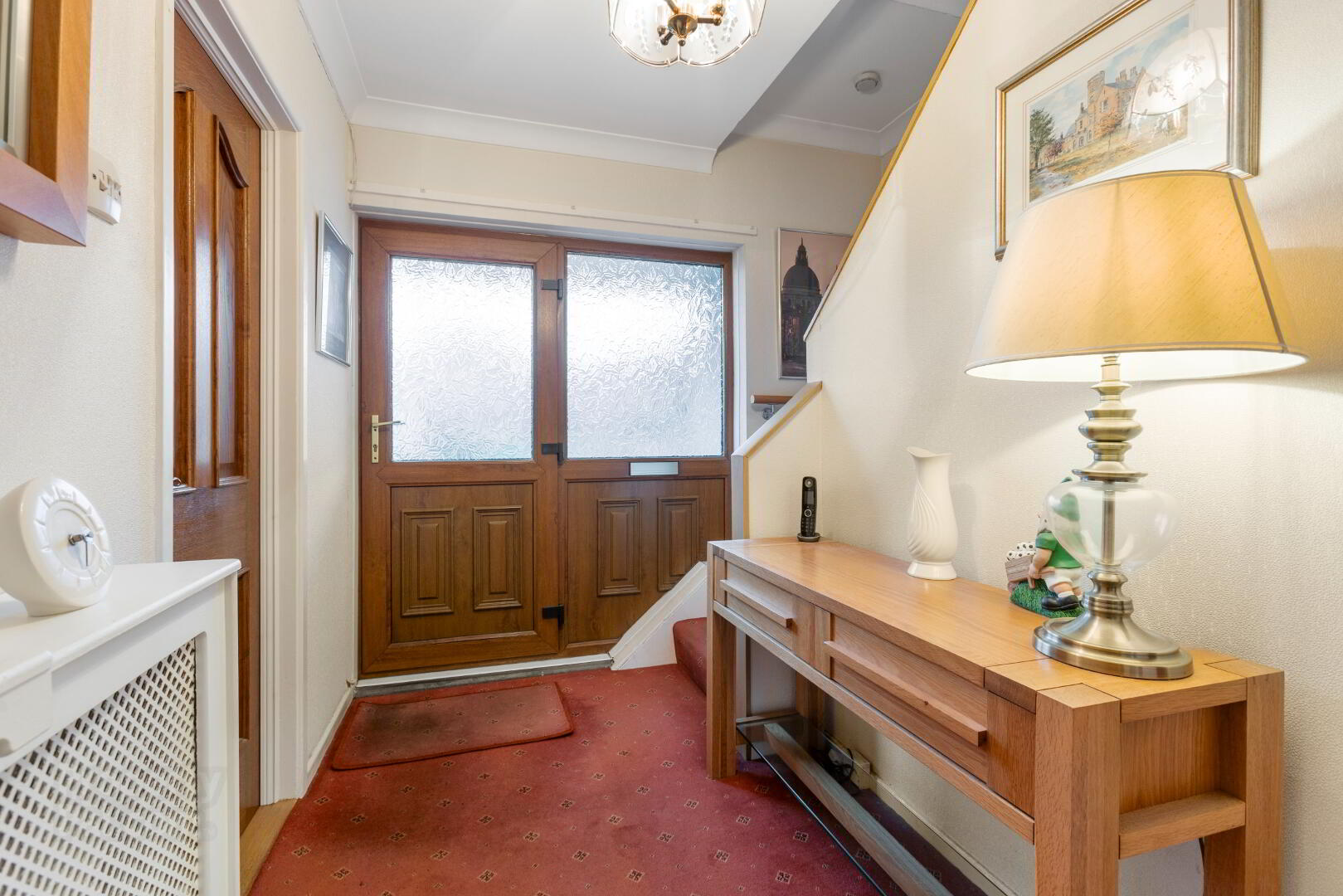


8 Thornlea Avenue,
Ballymena, BT43 5NF
3 Bed Detached House
Offers Around £182,500
3 Bedrooms
1 Bathroom
1 Reception
Property Overview
Status
For Sale
Style
Detached House
Bedrooms
3
Bathrooms
1
Receptions
1
Property Features
Tenure
Freehold
Energy Rating
Heating
Oil
Broadband
*³
Property Financials
Price
Offers Around £182,500
Stamp Duty
Rates
£1,240.44 pa*¹
Typical Mortgage
Property Engagement
Views Last 7 Days
506
Views Last 30 Days
2,157
Views All Time
14,748

Located in a popular established cul-de-sac location off the Old Cullybackey Road, this particular detached 3 bedroom home offers excellent scope for the buyer wishing to purchase close to local amenities and schools but also be convenient to both the town centre and main commuter routes.
The property has been neatly maintained throughout with an updated kitchen/diner a spacious lounge, first floor family bathroom and attached garage.
Externally, the property has a gated driveway leading to the side and private South/East facing rear garden.
Hall:
uPVC double glazed door with side window to front, radiator, telephone point, understairs cupboard, glazed door to kitchen, door into lounge, coved ceiling, staircase to first floor
Lounge:
19’3 x 15’ (5.875m x 4.559m)
uPVC double glazed window to front and rear, radiators, feature stone fireplace surround, TV point, coved ceiling
Kitchen/Diner:
19’ x 10’4 (5.778m x 3.155m)
Modern shaker eye and low level unit with under unit lighting, integrated high level oven and microwave, fridge freezer, plumbed for washing machine, integrated dishwasher, 4 ring electric hob with stainless steel extractor hood above, roll top work surface with matching upstand, 1 1/4 sink with mixer tap, uPVC double glazed windows to rear, uPVC double glazed door to rear, laminated wooden flooring
Landing:
uPVC double glazed window to side, radiator, access to roof space
Bedroom 1:
12’2 x 10’4 (3.718m x 3.171m)
uPVC double glazed window to front, radiator
Bedroom 2:
10’4 x 9’1 (3.173m x 2.772m)
uPVC double glazed window to front, radiator, built in wardrobe
Bedroom 3:
9’9 x 8’5 (3.020m x 2.599m)
uPVC double glazed window to rear, radiator, built in wardrobe
Bathroom:
bath with shower screen and thermostatic shower over, low flush wc, pedestal wash hand basin, uPVC double glazed window to rear, tiled flooring and walls, chrome radiator towel rail, hot press
ADDITIONAL FEATURES
Integral Garage:
16’6 x 10’4 (5.059m x 3.069m)
Roller door to front, oil boiler
Gated tarmac driveway to front
Private enclosed south/east facing rear garden laid in lawn
Open plan kitchen/diner with modern shaker units
Spacious lounge
First floor family bathroom
Oil fired central heating
uPVC double glazed windows, front and rear doors





