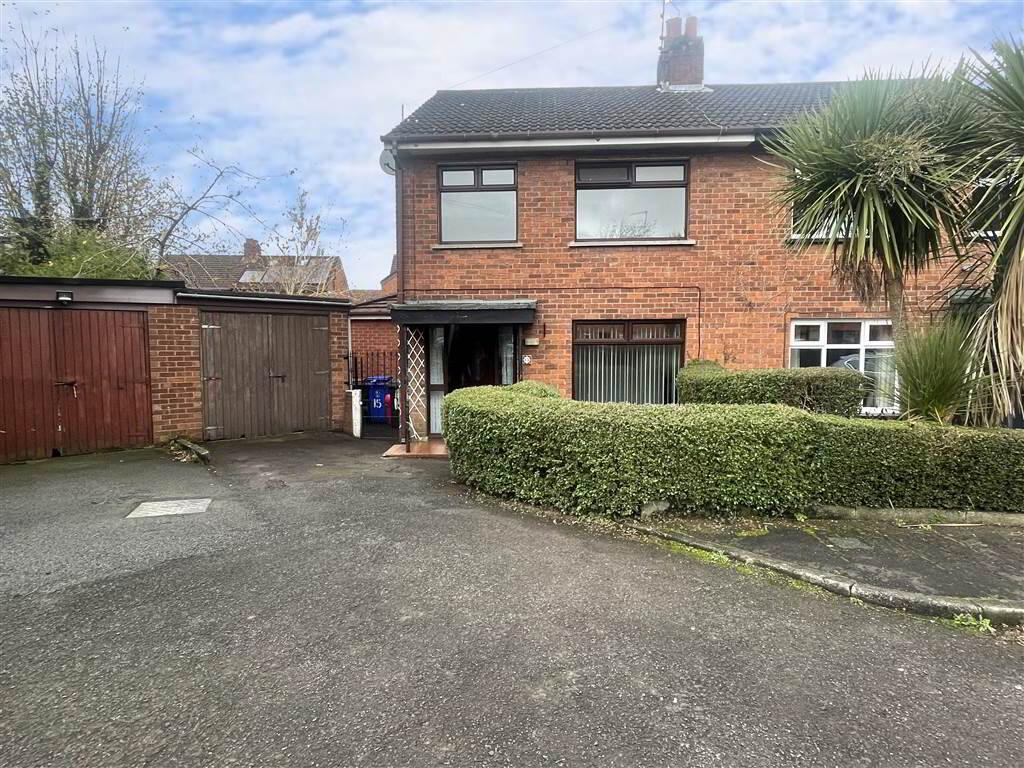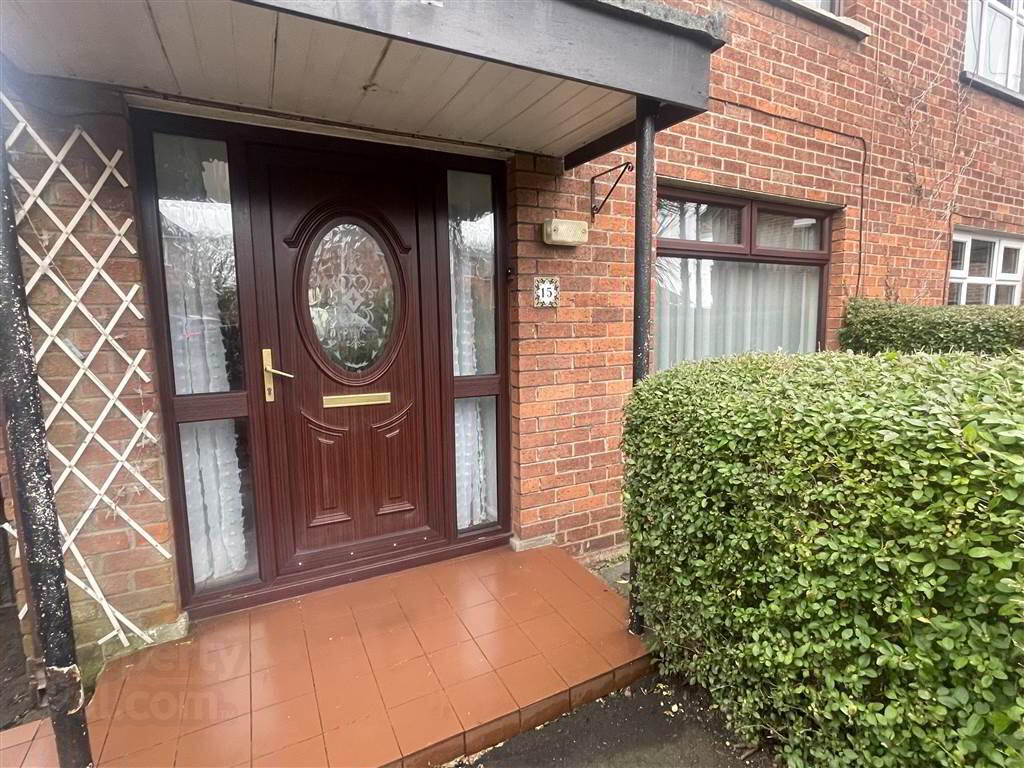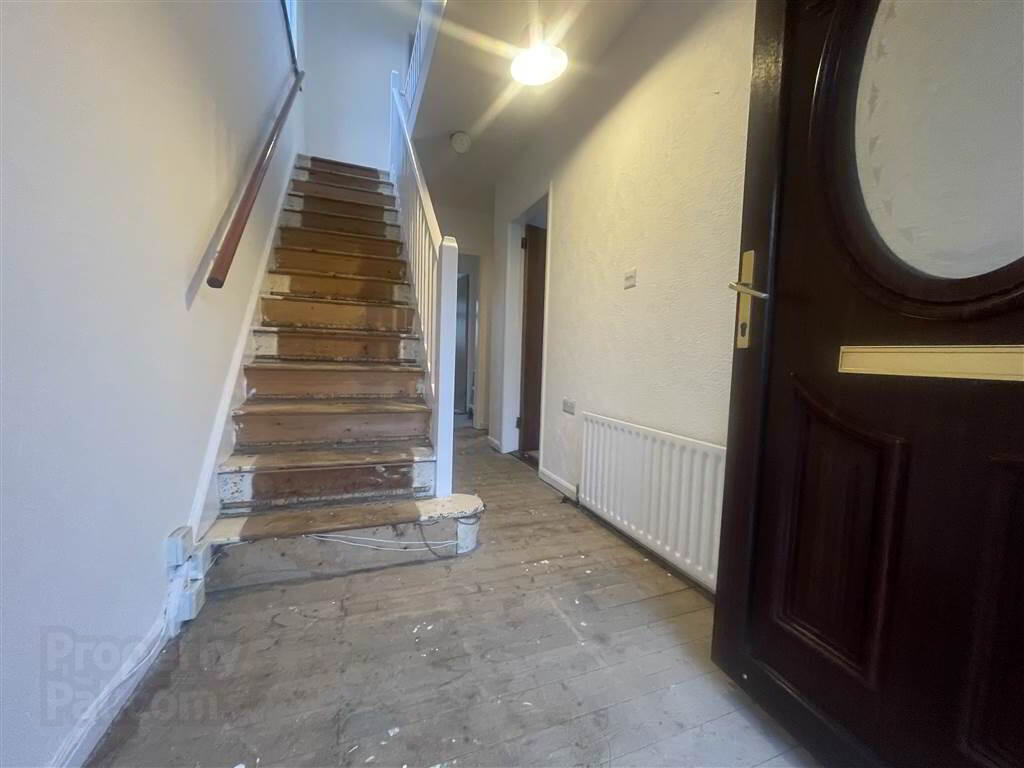


15 Ardmore Park South,
Belfast, BT10 0JF
3 Bed Semi-detached House
Asking Price £199,950
3 Bedrooms
2 Receptions
Property Overview
Status
For Sale
Style
Semi-detached House
Bedrooms
3
Receptions
2
Property Features
Tenure
Not Provided
Energy Rating
Heating
Oil
Broadband
*³
Property Financials
Price
Asking Price £199,950
Stamp Duty
Rates
£1,364.70 pa*¹
Typical Mortgage
Property Engagement
Views Last 7 Days
1,118
Views Last 30 Days
3,676
Views All Time
9,635

Features
- Spacious Three Bedroom Semi Detached Property in Well Sought After Location
- Three Well Sized Bedrooms with Vast Natural Lighting
- Two Large Reception Rooms
- Downstairs Showerroom with Non-Slip Flooring
- Fitted Kitchen with Ample Cupboard and Woktop Space
- Low Maintenance Rear Garden with Scope for Extension to Property
- Family Bathroom Suite in Neutral Tiled Finish
- Oil Heating / PVC Double Glazing
- Detached Garage with Internal Storage serviced by Two-Way Access Points
- Abundance of Local Amenities on Offer
Interanlly, the property offer bright, spacious living accommodation throughout comprising two naturally lit receptions with the latter also beig utilised as an ideal dining space. This leads to a well proportioned kitchen with fitted shaker style units at both high and low level with extesive worktop space further accompanied by a downstairs showerroom. At first floor level, the property is further host to three well sized bedrooms each supplied with vast natural lighting in the form of double glazed PVC windows along with a three piece family bathroom suite in tiled finish comprising, bath (with stand over shower), WHB and toilet.
Additional benefits of the property include, small enclosed front garden in lawn, large rear garden in paving, oil fired central heating and detached garage.
Entrance
- HALLWAY:
- 4.764m x 1.754m (15' 8" x 5' 9")
- LIVING ROOM:
- 3.625m x 3.437m (11' 11" x 11' 3")
- KITCHEN:
- 2.184m x 3.761m (7' 2" x 12' 4")
- LIVING ROOM:
- 3.061m x 4.186m (10' 1" x 13' 9")
- SHOWER ROOM:
- 2.157m x 2.161m (7' 1" x 7' 1")
First Floor
- BEDROOM (1):
- 3.534m x 2.73m (11' 7" x 8' 11")
- BEDROOM (2):
- 4.126m x 3.374m (13' 6" x 11' 1")
- BEDROOM (3):
- 2.484m x 2.765m (8' 2" x 9' 1")
- BATHROOM:
- 2.564m x 2.11m (8' 5" x 6' 11")
DISCLAIMER:
- Northern Property for themselves and for the vendors or lessons of this property whose agents they are, give notice that: (1) these particulars are set out as a general guideline only, for the guidance of intending purchasers or lessees and do not constitute, nor constitute any part of an offer or contract: (2) All descriptions, dimensions, references to condition and necessary permissions for the use and occupation, and other details are given without responsibility and any intending purchasers or tenants should not rely on them as statements or representations of fact, but must satisfy themselves in inspection or otherwise, as to the correctness of each of them: (3) No person in the employment of Northern Property has any authority to make or give representation or warranty whatever in relation to this property.
Directions
Located just off Finaghy Road North in the Cul-De-Sac area of Ardmore Park South.




