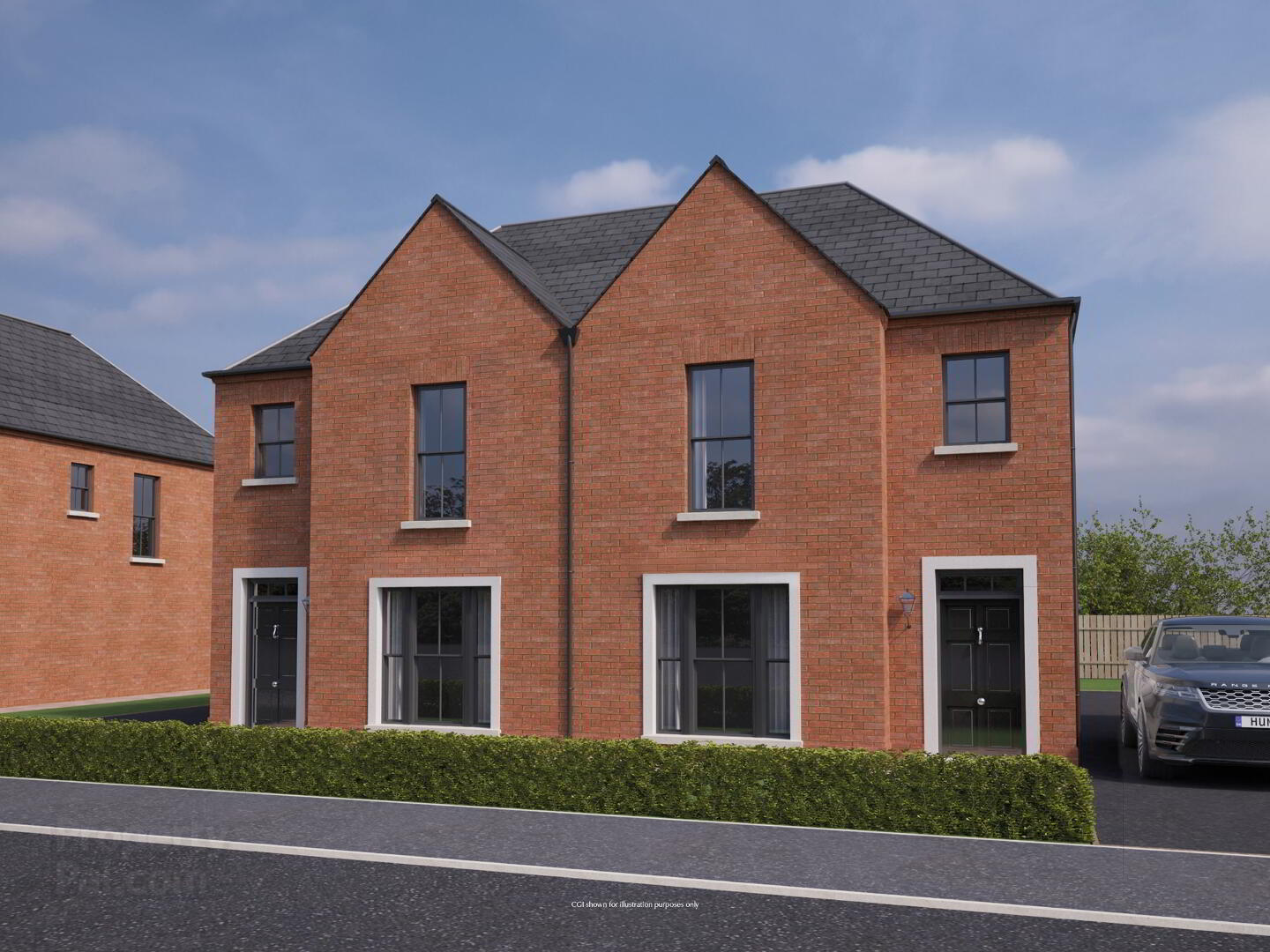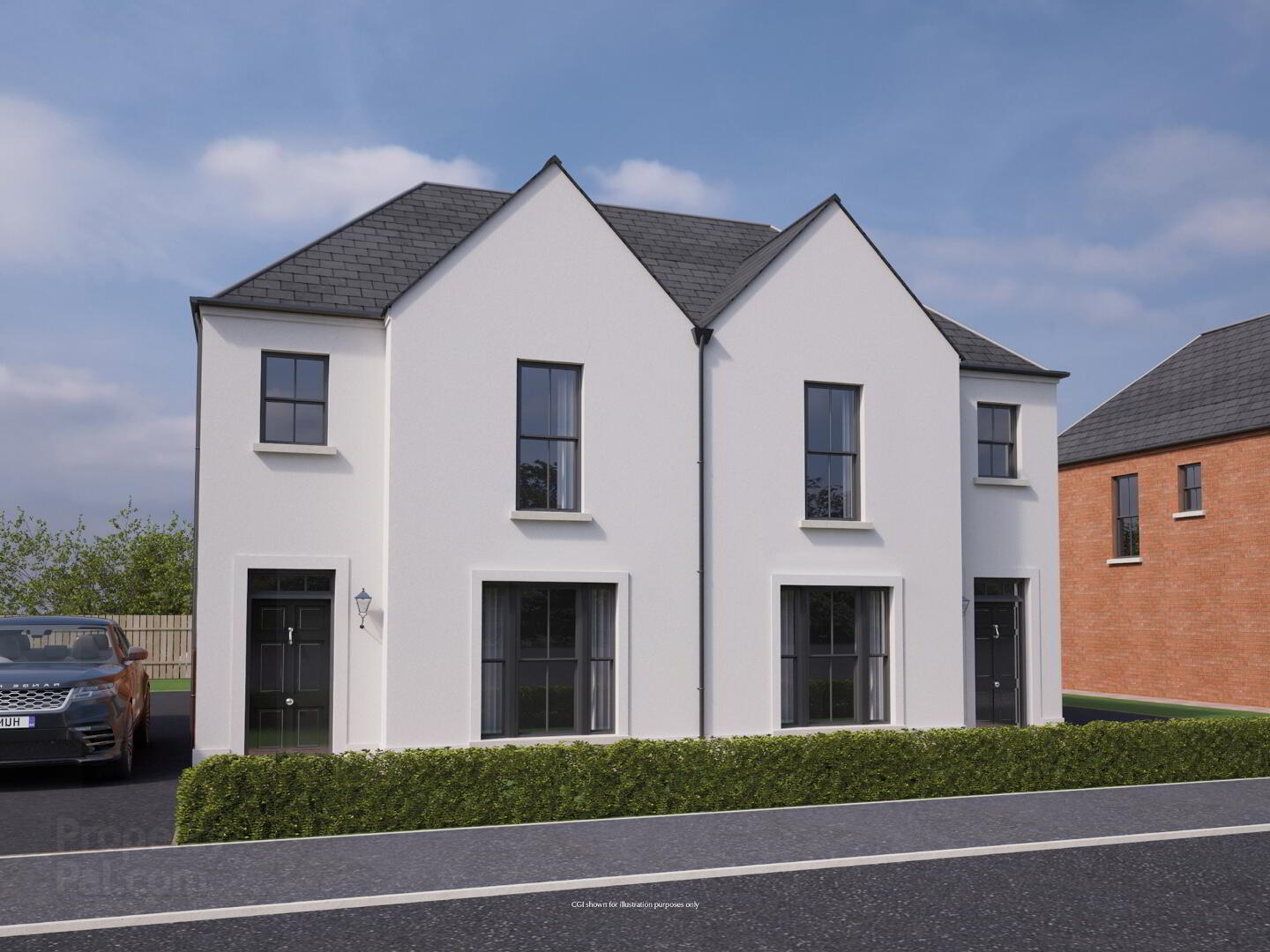

The Ennis, Carrickvale,
Lurgan
4 Bed Semi-detached House (4 homes)
This property forms part of the Carrickvale development
From £214,950 to £224,950
4 Bedrooms
3 Bathrooms
2 Receptions
Marketed by multiple agents
Property Overview
Status
On Release
Style
Semi-detached House
Bedrooms
4
Bathrooms
3
Receptions
2
Property Features
Tenure
Not Provided
Heating
Gas
Property Financials
Price
Prices From £214,950
Typical Mortgage
Property Engagement
Views Last 7 Days
182
Views Last 30 Days
776
Views All Time
5,013
Carrickvale Development
| Unit Name | Price | Size | Site Map |
|---|---|---|---|
| Site 3 Carrickvale Park | £224,950 | 1,367 sq ft | |
| Site 3 Carrickvale Drive | £214,950 | 1,235 sq ft | |
| Site 2 Carrickvale Park | Sale agreed | 1,367 sq ft | |
| Site 2 Carrickvale Drive | Sale agreed | 1,235 sq ft |
Site 3 Carrickvale Park
Price: £224,950
Size: 1,367 sq ft
Site 3 Carrickvale Drive
Price: £214,950
Size: 1,235 sq ft
Site 2 Carrickvale Park
Price: Sale agreed
Size: 1,367 sq ft
Site 2 Carrickvale Drive
Price: Sale agreed
Size: 1,235 sq ft

WELCOME TO CARRICKVALE AND DISCOVER A NEW COMMUNITY OF STYLISH QUALITY HOMES
ON YOUR DOORSTEP
WELCOME TO A WONDERFUL NEW NEIGHBOURHOOD AT CARRICKVALE
This is the perfect place to call home. A home where family life flourishes and a true sense of community is realised. Carrickvale provides the perfect blend of privacy and location, with many leading schools, colleges, sports clubs, shops, bars and parks within a 1.5 mile radius. Whether you need extra space for a growing family or a smaller home to settle into, you will find what you are looking for among the range of superb designs at Carrickvale.
EASY ACCESS FOR LEARNING, PLAY & LEISURE
Life at Carrickvale means unlimited outdoor spaces to explore, an excellent choice of educational opportunities for all ages and plenty of play parks to let off a bit of steam! Enjoy walks in Lurgan Park or the natural beauty of Craigavon Lakes with many water sports facilities. Go sailing on Lough Neagh or spend a family day out at Oxford Island Nature Reserve.
EXPLORE THE BEST OF THE LOCAL AREA
AND ENJOY A LIFESTYLE WITH A BREATH OF FRESH AIR
Lurgan Park boasts 250 acres of beautiful natural surroundings, walking trails, big open spaces for picnics and play. A big green escape right on your doorstep!
QUALITY, ATTENTION TO DETAIL AND A SUPERIOR SPECIFICATION
Turnkey package:
KITCHEN
• High quality units with choice of traditional or contemporary doors with a range of colours and stainless steel handles
• Choice of doors, worktops and handles
• Soft closing drawers and doors
• Integrated appliances to include ceramic hob, electric oven & integrated fridge/freezer, dishwasher and extractor fan.
• Stainless steel sink with contemporary chrome monoblock tap
• LED lighting under high level units (where applicable)
• Integrated washing machine in kitchen (applies to house types without utility room)
UTILITY
• Choice of doors, worktops and handles
• Range of low level storage units
• Single bowl stainless steel sink and taps (where applicable)
• Plumbing and electrical supply for washing machine in utility room (where applicable)
BATHROOMS, ENSUITES & WC
• High quality contemporary white sanitary ware
• 4 piece contemporary bathroom suite
• Back to wall WC
• Low profile shower trays and toughened glass doors and panels throughout (where applicable)
• Contemporary semi pedestal sinks
• Rain drench shower to bathroom and ensuite
• Chrome towel rail to bathroom and ensuite
FLOORING & TILES
• Choice of quality ceramic floor tiles to entrance hall, kitchen / dining / family area, garden room (where applicable), utility room, bathroom, ensuite & wc
• Choice of carpet and underlay to drawing room, stairs, landing and bedrooms
• Choice of full height tiling to shower enclosures
• Choice of tiled splashback at WHB to sinks and bath.
HEATING
• Gas combi boiler heating system
• Electric fire in drawing room (where applicable)
INTERNAL
• Solid stylish interior doors with complementary skirting and architraves
• Tasteful internal decoration throughout
ELECTRICAL
• Comprehensive range of sockets, TV Points (including satellite) and telephone
• LED downlights to kitchen/dining, bathroom and ensuite
• CAT6 cabling (optional extra)
• Wired for superfast broadband
• Mains operated smoke, heat and carbon monoxide detectors
EXTERNAL
• Feature lighting to front and rear
• Double glazed uPVC windows
• Period feature entrance doors
• Large feature sliding doors leading to patio
• Seamless aluminium guttering and downpipes
• Flagged patio areas and paths with tarmac driveway
• Outside water tap
• Vertical boarded timber fencing to rear gardens
• Turfed lawn to front garden and topsoil and seeded gardens to rear
• Landscaping plan to include hedging, railing & planting (where applicable)
WARRANTY
• O’Kane Group are an A1 rated NHBC registered company with a 10 year warranty as standard giving homebuyers peace of mind
OPTIONAL EXTRAS
• Additional upgrade options can be facilitated on request


