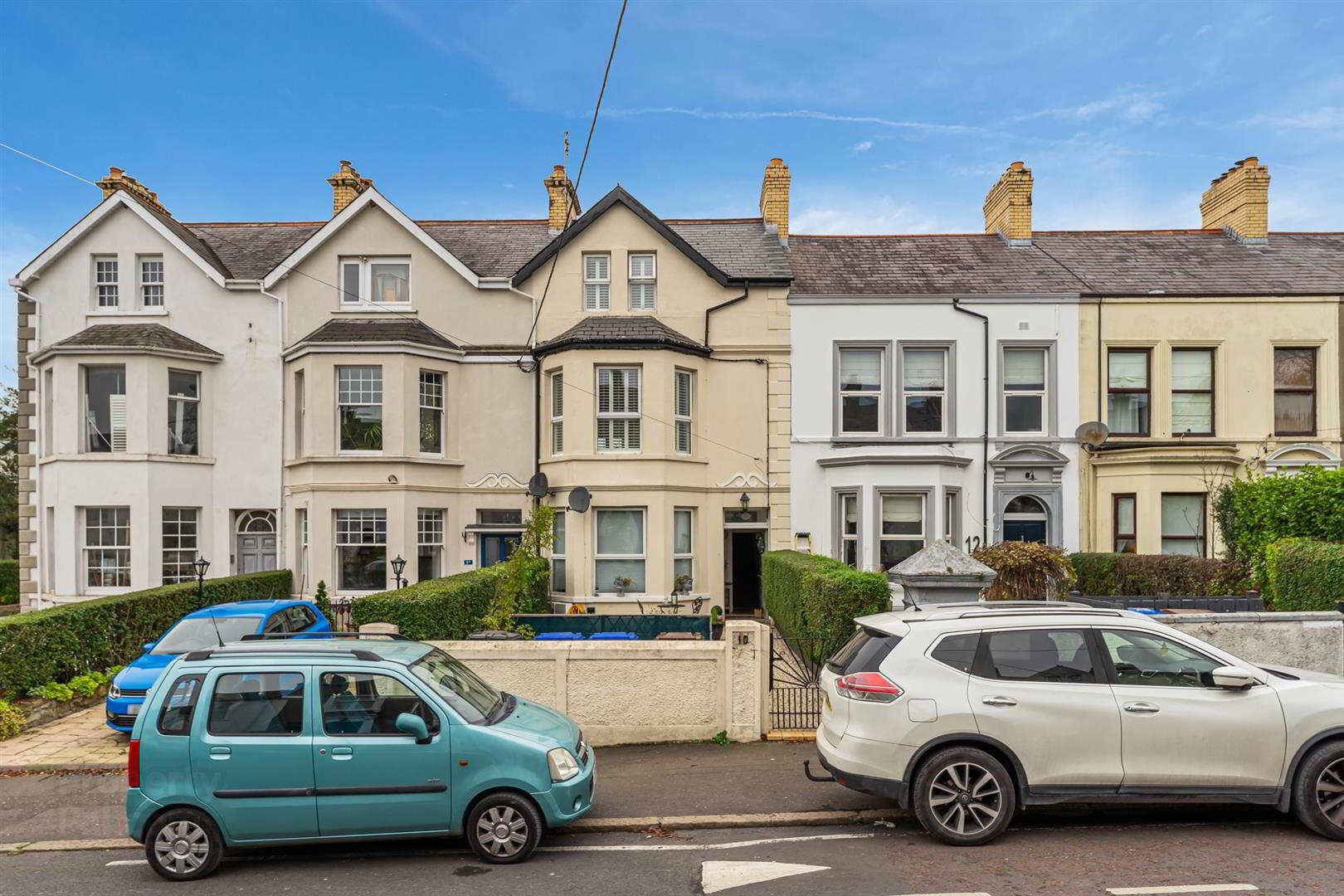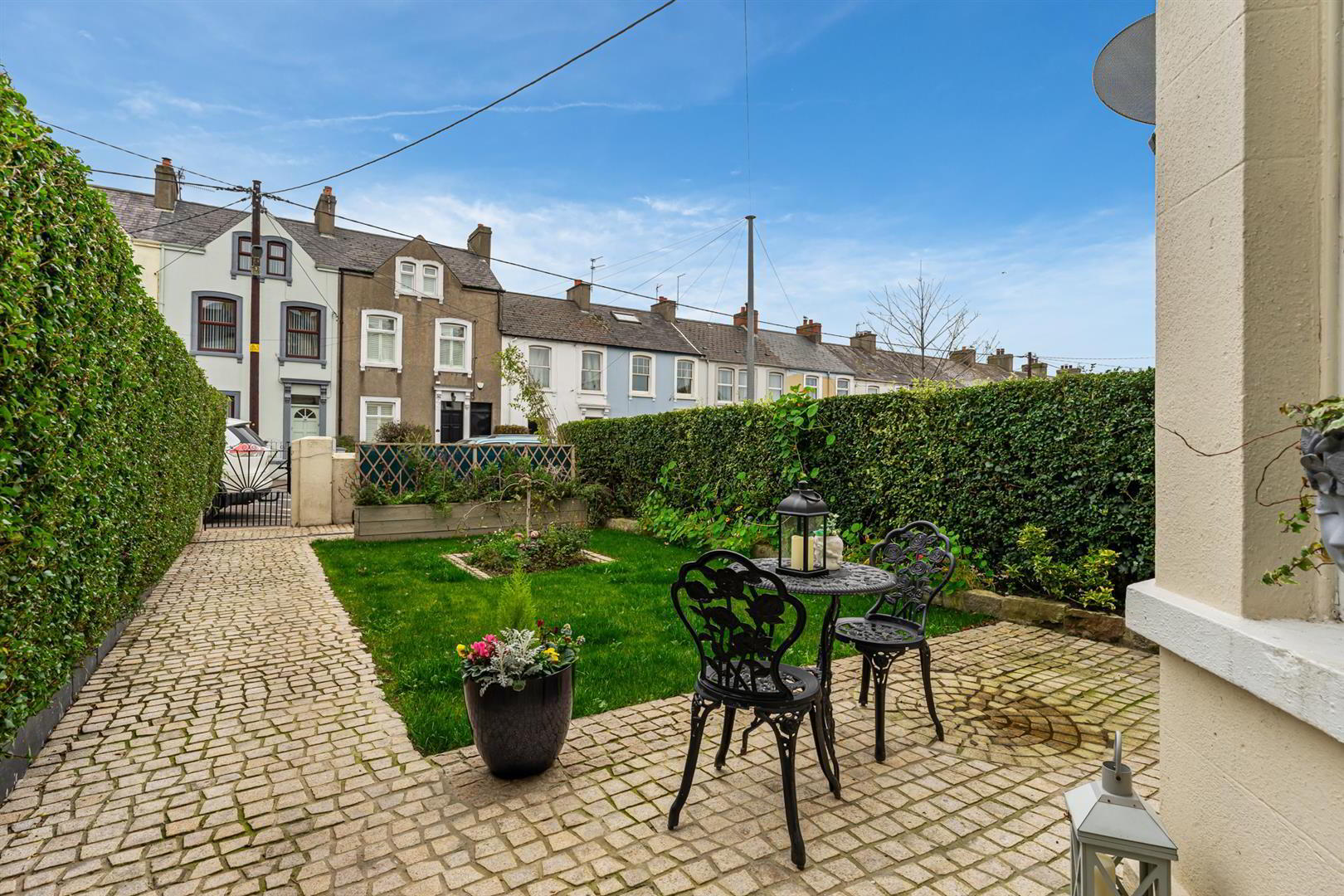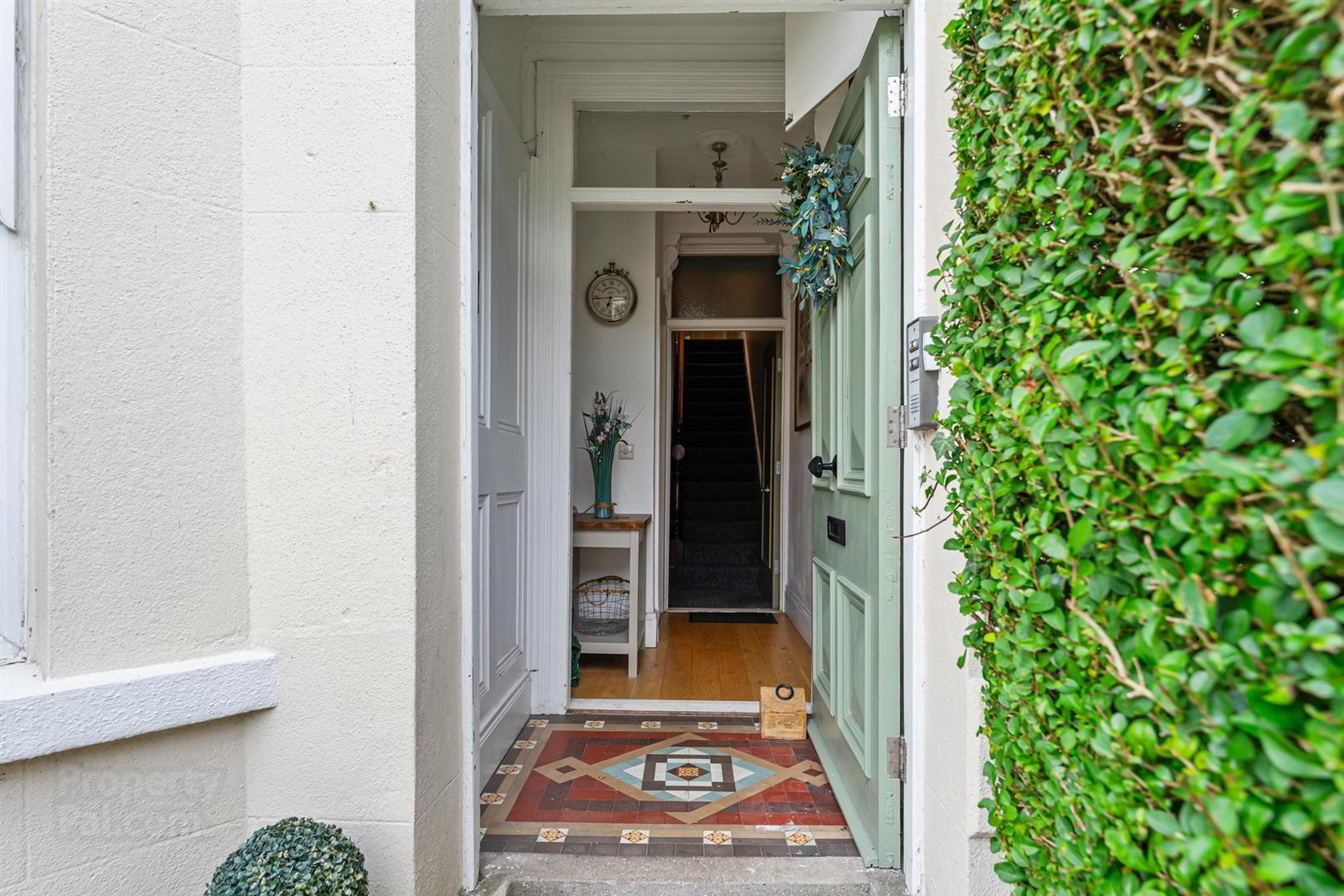


10a Victoria Avenue,
Newtownards, BT23 7EB
3 Bed Duplex Apartment
Offers Over £165,000
3 Bedrooms
1 Bathroom
1 Reception
Property Overview
Status
For Sale
Style
Duplex Apartment
Bedrooms
3
Bathrooms
1
Receptions
1
Property Features
Tenure
Freehold
Energy Rating
Broadband
*³
Property Financials
Price
Offers Over £165,000
Stamp Duty
Rates
£868.02 pa*¹
Typical Mortgage
Property Engagement
Views Last 7 Days
213
Views Last 30 Days
602
Views All Time
5,733

Features
- A Stunning First Floor Apartment In A Prime Residential Location
- Three Double Bedrooms, Primary With Ensuite Toilet Suite
- Modern Kitchen With A Range Of Built In Appliances & Kitchen Island
- Generous Sized Living Room With Bay Window And Dining Area
- Family Bathroom Comprising Of Roll Top Bath And Shower Cubicle
- A Short Walk To Newtownards Town Centre And Local Amenities
- Gas Fired Central Heating System And uPVC Double Glazed Windows
- Early Viewing Is Highly Recommended For This Bright, Modern Apartment
As you step inside you are greeted with a generous sized living room with feature bay window and dining area. The modern kitchen offers a range of built-in appliances, kitchen island, and double doors to a private rear decking area. Three double bedrooms are placed across two floors, along with a family bathroom comprising free standing roll top bath and separate shower cubicle.
Early viewing is highly recommended for this bright and modern apartment, offering a comfortable and stylish living space in a desirable location. Don't miss out on the opportunity to make this apartment your new home in Newtownards.
- Accommodation Comprises:
- First Floor
- Landing
- Living Room 5.56 x 4.85 (18'2" x 15'10")
- Wood laminate flooring, recessed spotlights, bay window and space for informal dining.
- Kitchen 3.08 x 3.26 (10'1" x 10'8")
- Modern range of high and low level units, Caple white ceramic inset sink with mixer taps, Carrara laminate worktops, four ring electric hob, stainless steel extractor hood, integrated appliances to include; oven, dishwasher, washing machine and built-in microwave, ceramic tile flooring, recessed spotlights, larder cupboard, island with built in storage and space for seating. Double doors to outside decking area.
- Bedroom 3 2.79 x 3.40 (9'1" x 11'1")
- Double bedroom, feature brick wall.
- Bathroom
- White suite comprising low flush w.c., pedestal wash hand basin with mixer taps, free standing roll top bath with mixer taps, walk-in shower cubicle, rainfall shower head, vinyl flooring, recessed spotlights, feature brick wall, extractor fan.
- First Floor
- Bedroom 1 3.72 x 4.95 (12'2" x 16'2")
- Double bedroom.
- En-Suite
- White suite comprising, low flush w.c, pedestal wash hand basin, extractor fan and vinyl flooring.
- Bedroom 2 3.48 x 3.22 (11'5" x 10'6")
- Double bedroom.
- Outside
- Raised decking entertainment area, outside light.




