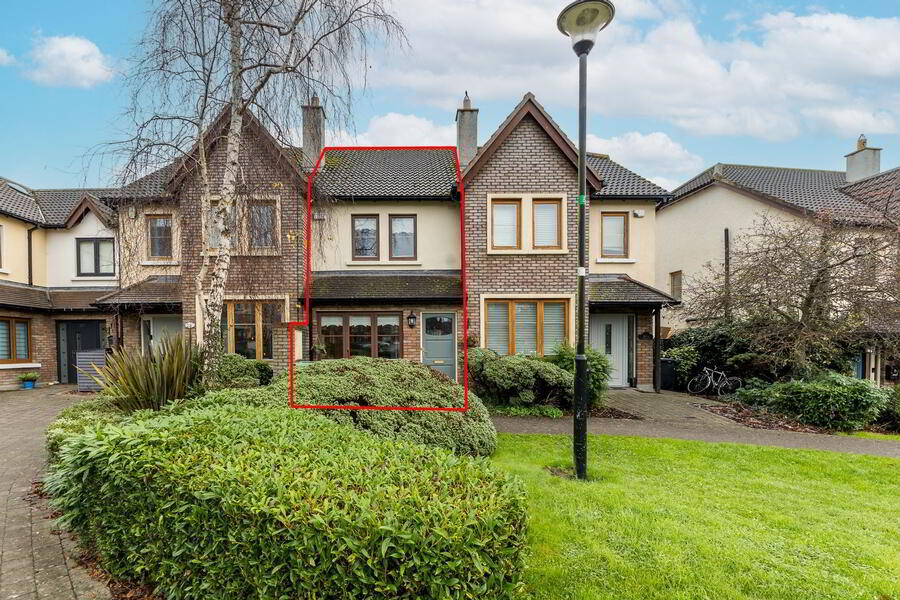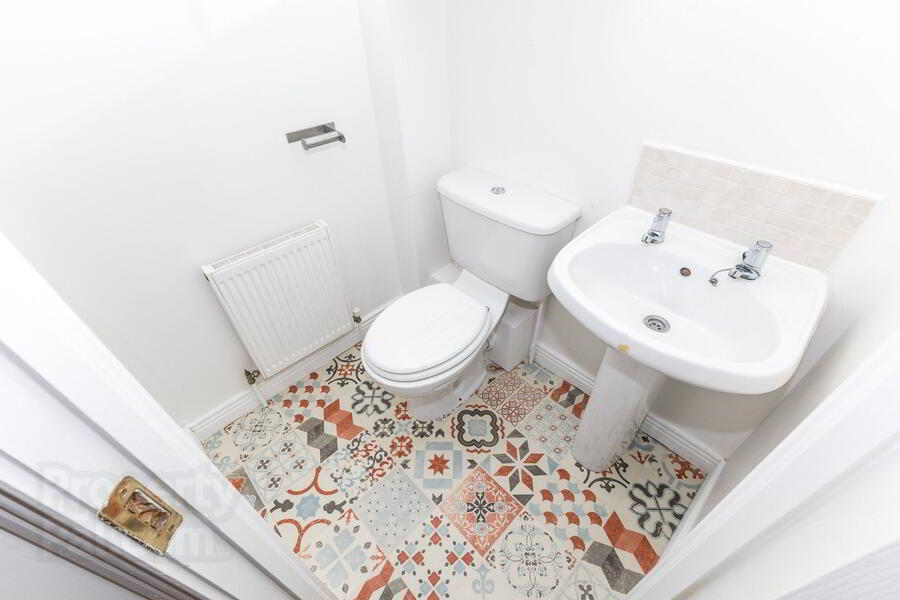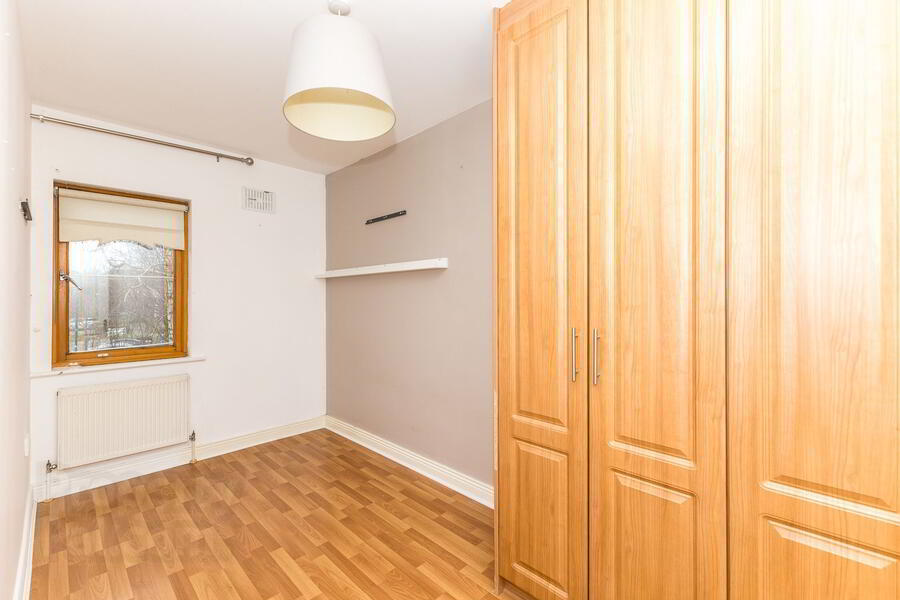


215 Steeplechase Green,
Ratoath, A85HX94
3 Bed Terrace House
Price €300,000
3 Bedrooms
3 Bathrooms
Property Overview
Status
For Sale
Style
Terrace House
Bedrooms
3
Bathrooms
3
Property Features
Tenure
Not Provided
Property Financials
Price
€300,000
Stamp Duty
€3,000*²
Rates
Not Provided*¹
Property Engagement
Views All Time
57
 Lovely three bedroomed mid-terraced home presented in good condition throughout. Nicely positioned overlooking a large green within this popular development. Viewing comes highly recommended!
Lovely three bedroomed mid-terraced home presented in good condition throughout. Nicely positioned overlooking a large green within this popular development. Viewing comes highly recommended!Accommodation
Entrance Hall 2.0m x 6.2mWith tiled flooring and also hosts Guest WC 1.0m x 1.6m which is fitted with wc and whb. Kitchen 5.3m x 2.8m
Located to the front of the property, fitted with wall and floor units and tiled flooring. Sittingroom 4.1m x 5.5m
A generous sitting room located to the rear of the property, fitted with laminate flooring, feature fireplace and double doors leading out to the rear garden. Landing 2.1m x 3.0m
Provides access to the balance of accommodation, hosts hot press and also provides access to the attic. Master Bedroom 4.1m x 3.4m
Located to the rear of the property, fitted with laminate flooring and built in wardrobes. En-Suite 1.9m x 1.5m
Fitted with wc, whb and shower. Bedroom 2 2.1m x 4.1m
Located to the front of the property, fitted with laminate flooring and built in wardrobes.Bedroom 3 2.0m x 3.1m
Also located to the front of the property, fitted with laminate flooring and built in wardrobes. Bathroom 1.9m x 2.0m
Fitted with wc, whb and bath with shower attachment. Outside
The property benefits from a fully enclosed, low maintenance rear garden.
Directions
EIRCODE: A85 HX94<br />GPS Co-Ordinates: 53.51243, -6.46901


