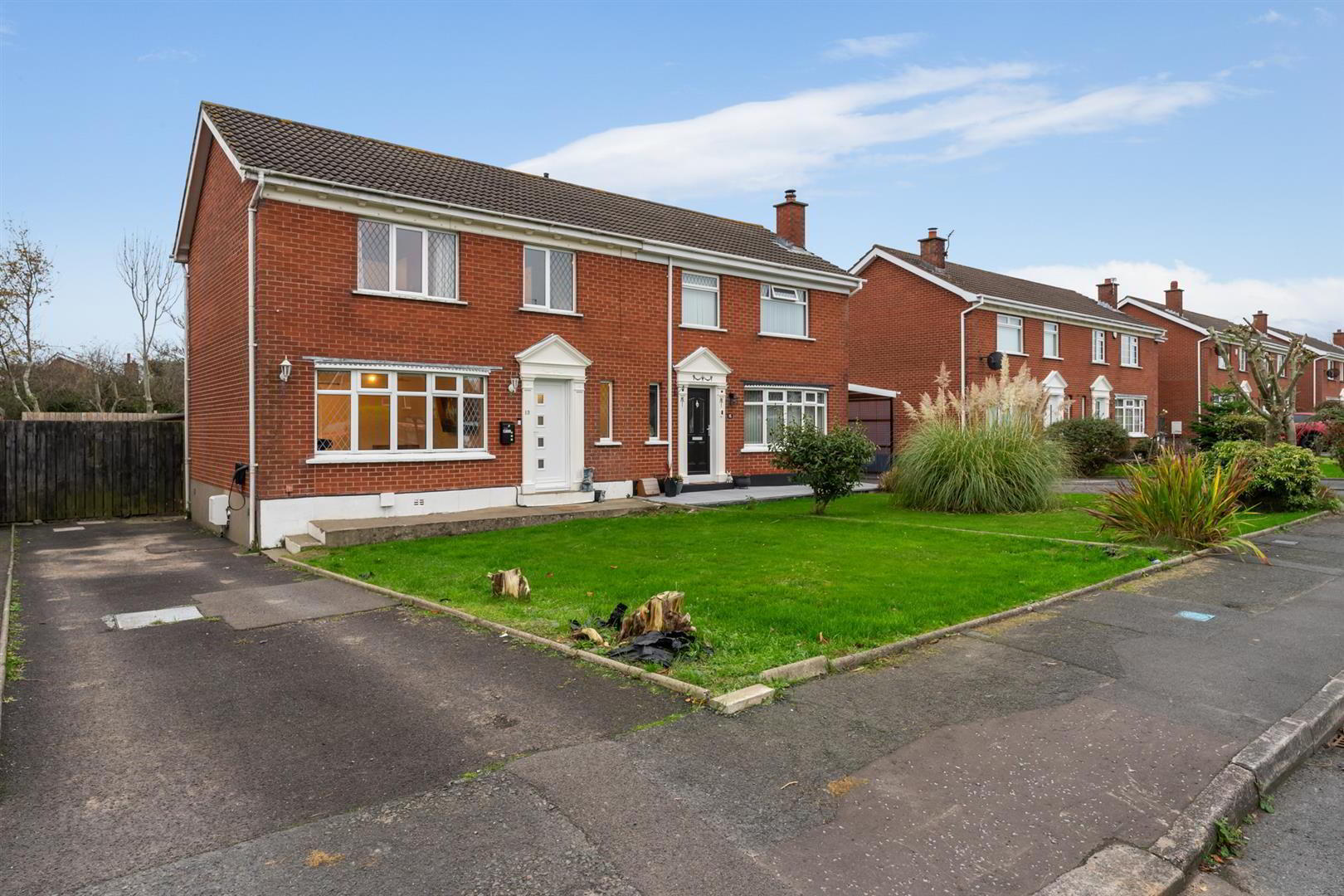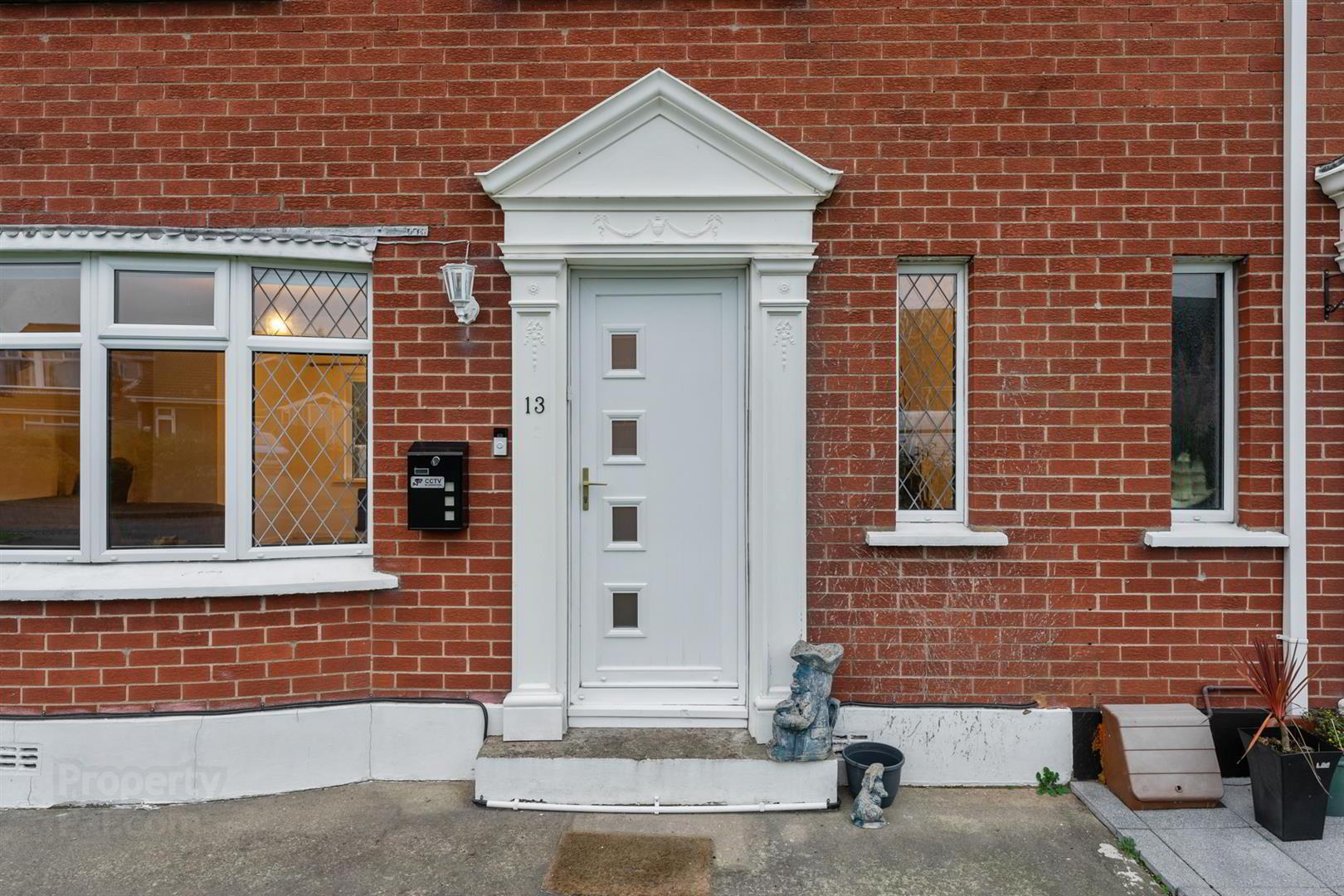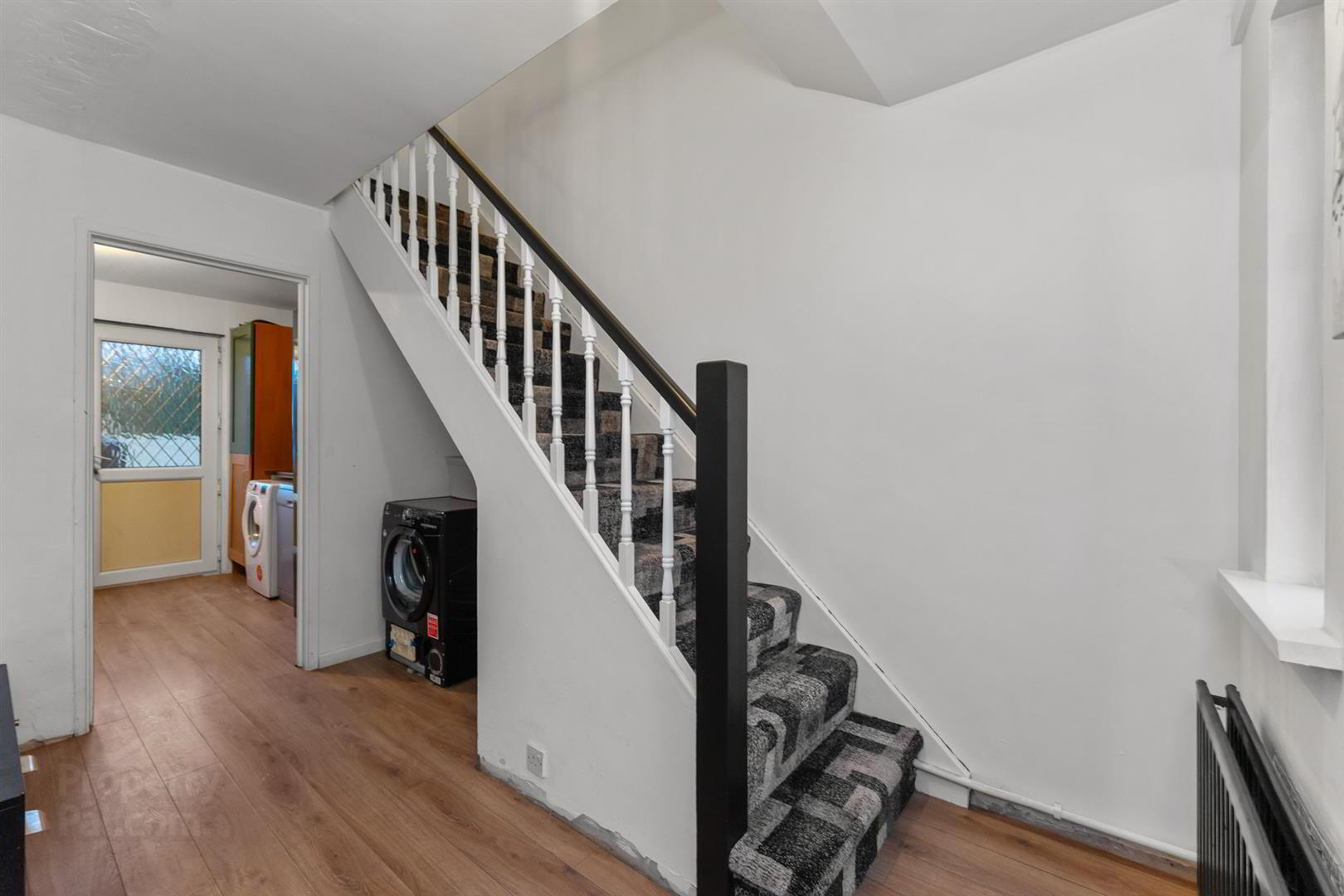


13 Ashbury Road,
Bangor, BT19 6TZ
3 Bed Semi-detached House
Sale agreed
3 Bedrooms
1 Bathroom
1 Reception
Property Overview
Status
Sale Agreed
Style
Semi-detached House
Bedrooms
3
Bathrooms
1
Receptions
1
Property Features
Tenure
Leasehold
Energy Rating
Broadband
*³
Property Financials
Price
Last listed at Offers Around £167,500
Rates
£913.70 pa*¹
Property Engagement
Views Last 7 Days
145
Views Last 30 Days
3,602
Views All Time
7,124

Features
- Red Brick Semi Detached Villa
- 3 Bedrooms, 1+ Reception
- White Bathroom Suite
- Serviceable Kitchen
- Gas Fired Heating System
- Double Glazing
- Front & Rear Gardens
- Sought After Residential Location
At first floor level the home enjoys a traditional 3 bedroom layout and a 3 piece white bathroom suite with tiled flooring and part tiled walls.
Outside the front garden is laid in lawn with a driveway which provides ample off street parking. The sizeable rear garden is also laid in lawn and there is a handy rear garden gate which provides access into Linear Park.
- ACCOMMODATION
- White uPVC double glazed front door.
- ENTRANCE HALL
- Wooden laminated flooring. Double panel radiator. White uPVC double glazed window.
- LOUNGE 4.09m max x 3.43m (13'5" max x 11'3")
- White uPVC double glazed windows. Wooden laminate flooring. Double panel radiator. Open plant arch to ....
- DINING AREA 2.97m x 2.67m (9'9" x 8'9")
- White uPVC double glazed windows. Double panel radiator. Wooden laminate flooring.
- KITCHEN 3.40m max x 2.64m max (11'2" max x 8'8" max)
- High and low level units with roll edge work surfaces. Stainless steel sink unit with mixer taps. Extractor fan. Integrated 4 ring hob and oven. Plumbed for washing machine and dishwasher. Wooden laminate flooring. Single panel radiator. White uPVC double glazed windows and rear door.
- STAIRS TO FIRST FLOOR LANDING
- Single panel radiator. Access to roofspace.
- BEDROOM 1 (Rear) 3.99m max to rear of open shelving x 2.67m (13'1"
- White uPVC double glazed windows. Wooden laminate flooring. Single panel radiator. Open Shelving.
- BEDROOM 2 (Front) 3.43m x 3.07m (11'3" x 10'1")
- White uPVC double glazed windows. Single panel radiator.
- BEDROOM 3 (Front) 2.46m x 2.36m (8'1" x 7'9")
- White uPVC double glazed windows. Single panel radiator. Open wardrobe space.
- BATHROOM
- White suite comprising: Bath with mixer taps and telephone hand shower. Low flush W.C. Pedestal wash hand basin. Built-in shelved cupboard. Tiled floor. Part tiled walls. White uPVC double glazed windows. Single panel radiator.
- OUTSIDE
- FRONT
- Garden laid in lawn. Driveway.
- ENCLOSED REAR
- Garden laid in lawn. Outside tap. Garden gate into Linear Park.




