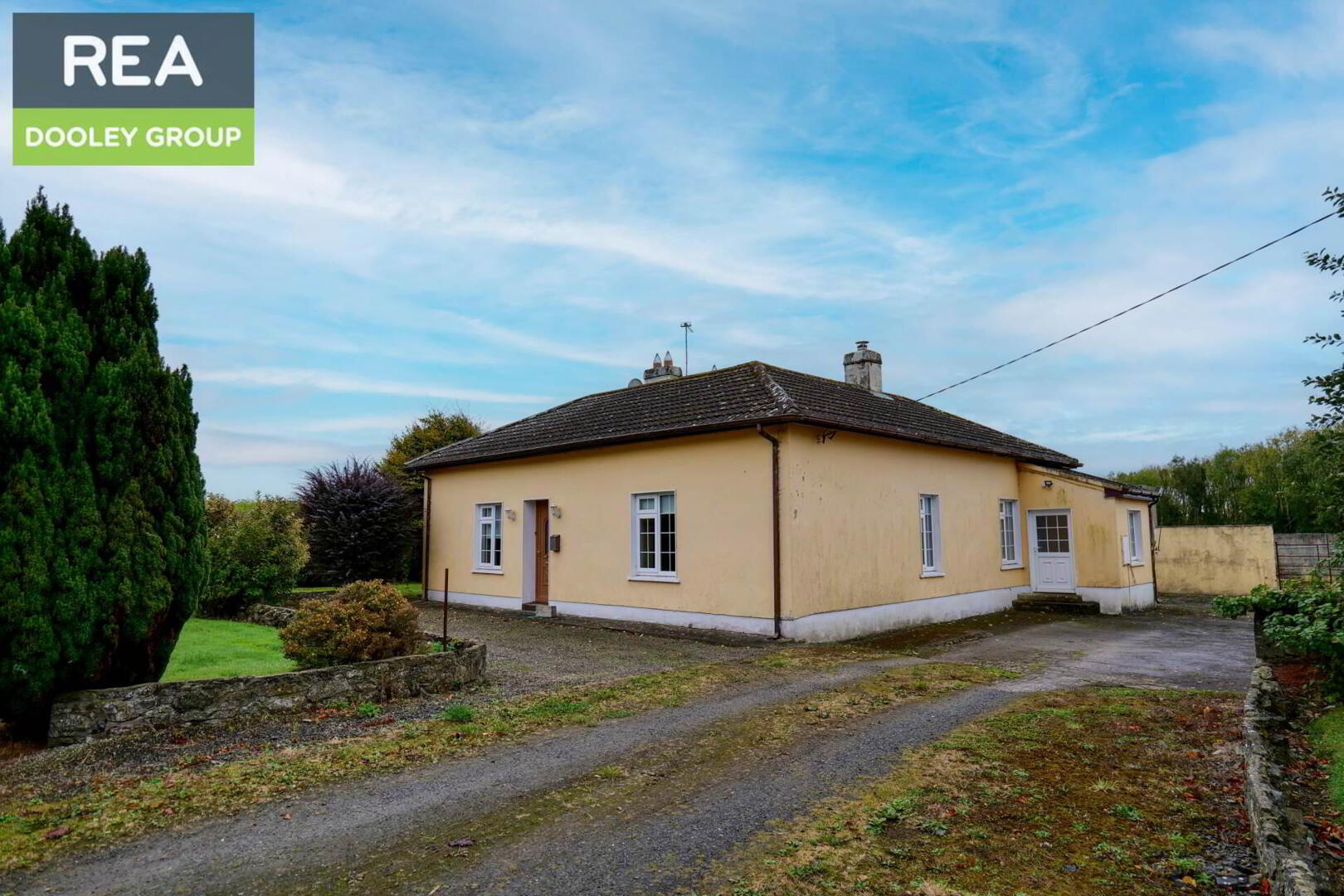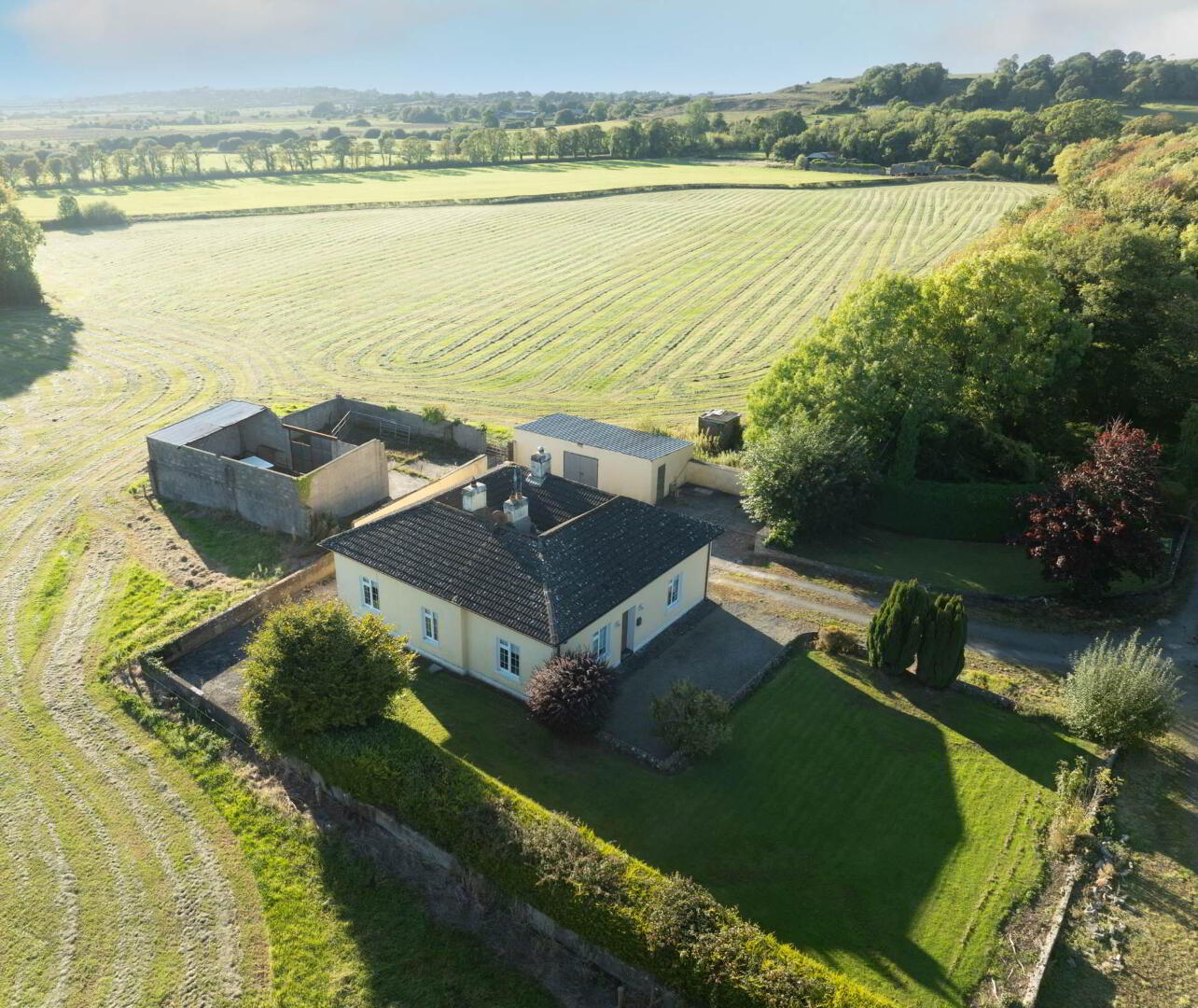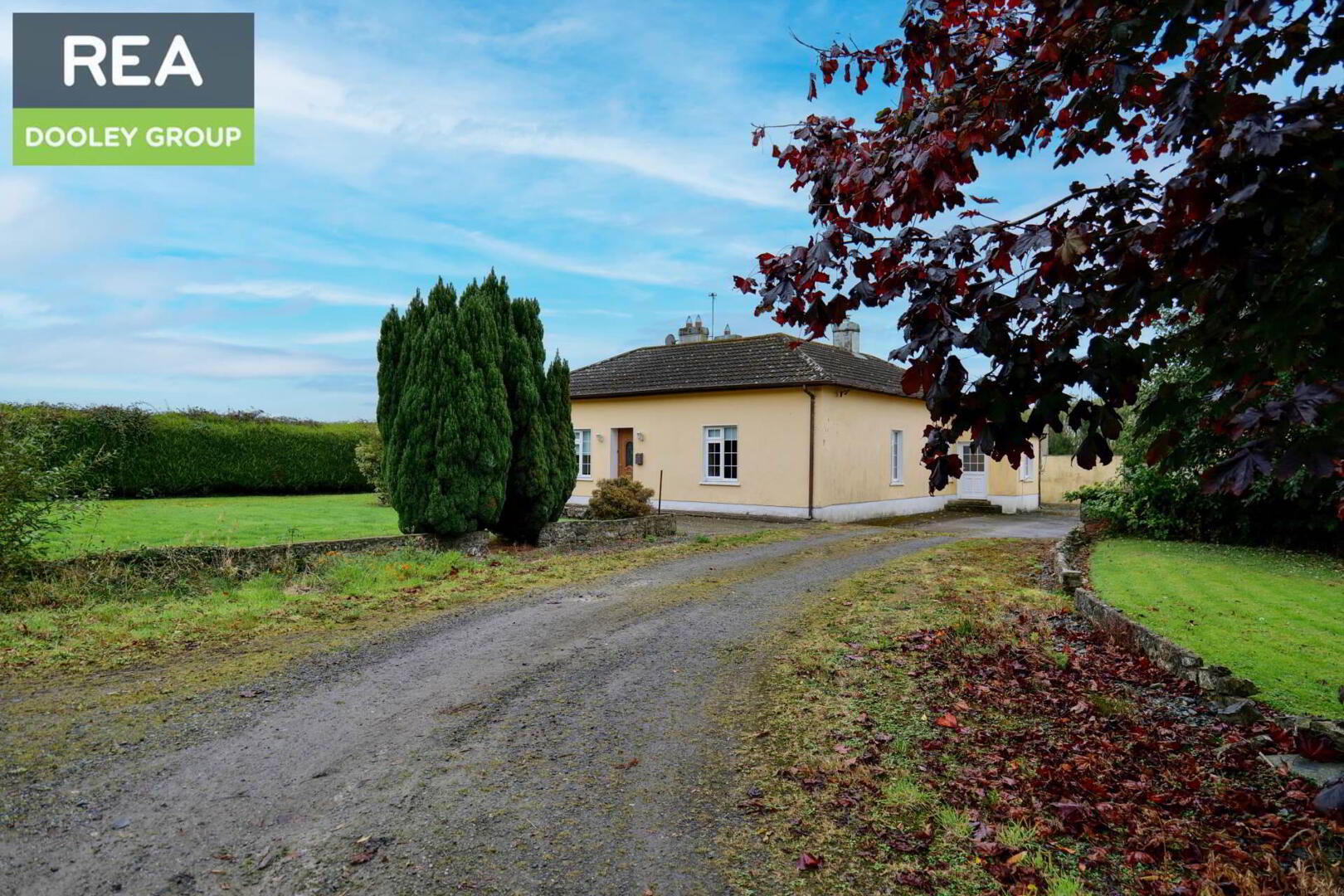


Skule
Fedamore, V35N673
3 Bed Detached House
Guide Price €295,000
3 Bedrooms
1 Bathroom
1 Reception
Property Overview
Status
For Sale
Style
Detached House
Bedrooms
3
Bathrooms
1
Receptions
1
Property Features
Tenure
Freehold
Energy Rating

Heating
Oil
Property Financials
Price
Guide Price €295,000
Stamp Duty
€2,950*²
Rates
Not Provided*¹
Property Engagement
Views Last 7 Days
13
Views Last 30 Days
178
Views All Time
217

Features
- Circa 0.50 acre site
- Circa 114 sq.m.
- Shared Automated gated entrance
- Sweeping Tree lined entrance
- Oil Fired Central Heating
- uP.V.C. double glazed joinery
- Outbuildings
- Holding Yard
- Mature Lawns, Trees & Shrubbery
- Close to all amenities
Property benefits from having oil fired central heating, uP.V.C. double glazed joinery, surrounded by mature lawns, trees & shrubbery, storage/workshop, holding yard and old outbuilding.
Accommodation includes: Porch, Kitchen/Dining Room, Sitting Room, Bathroom and 3 Bedrooms.
Porch - 7'1" (2.16m) x 5'5" (1.65m)
Tiled Floor
Kitchen/Dining Room - 15'3" (4.65m) x 12'2" (3.71m)
Tiled floor and fitted units
Sitting Room - 15'3" (4.65m) x 12'4" (3.76m)
Timber floor and feature stone fireplace
Bathroom - 12'10" (3.91m) x 5'5" (1.65m)
wc, whb, bath and shower
Bedroom - 12'4" (3.76m) x 11'10" (3.61m)
Timber floor
Bedroom - 15'1" (4.6m) x 8'8" (2.64m)
Timber floor
Bedroom - 9'10" (3m) x 8'10" (2.69m)
Notice
Please note we have not tested any apparatus, fixtures, fittings, or services. Interested parties must undertake their own investigation into the working order of these items. All measurements are approximate and photographs provided for guidance only.

Click here to view the video

