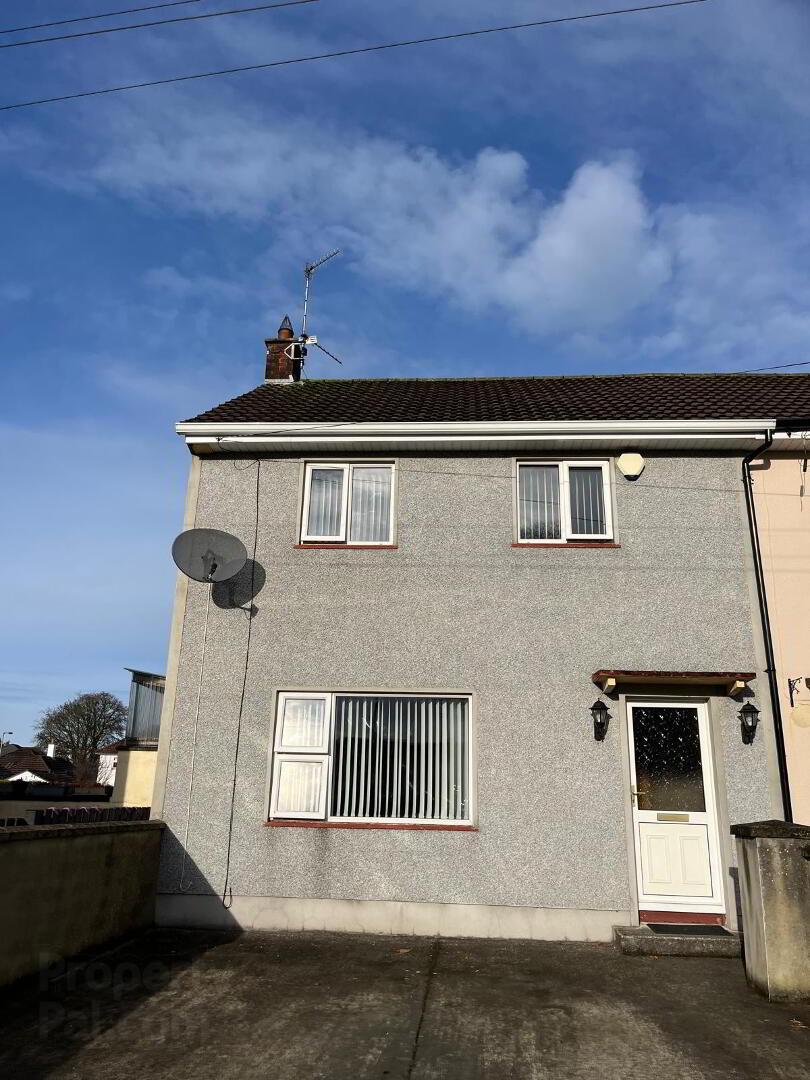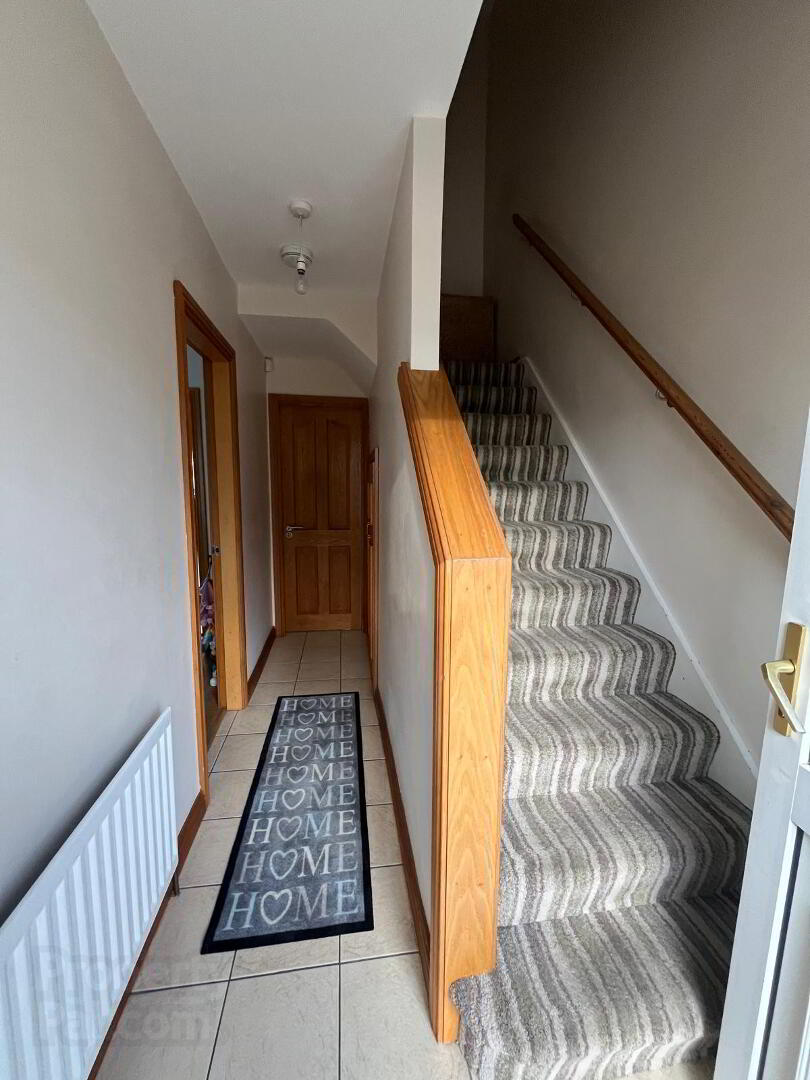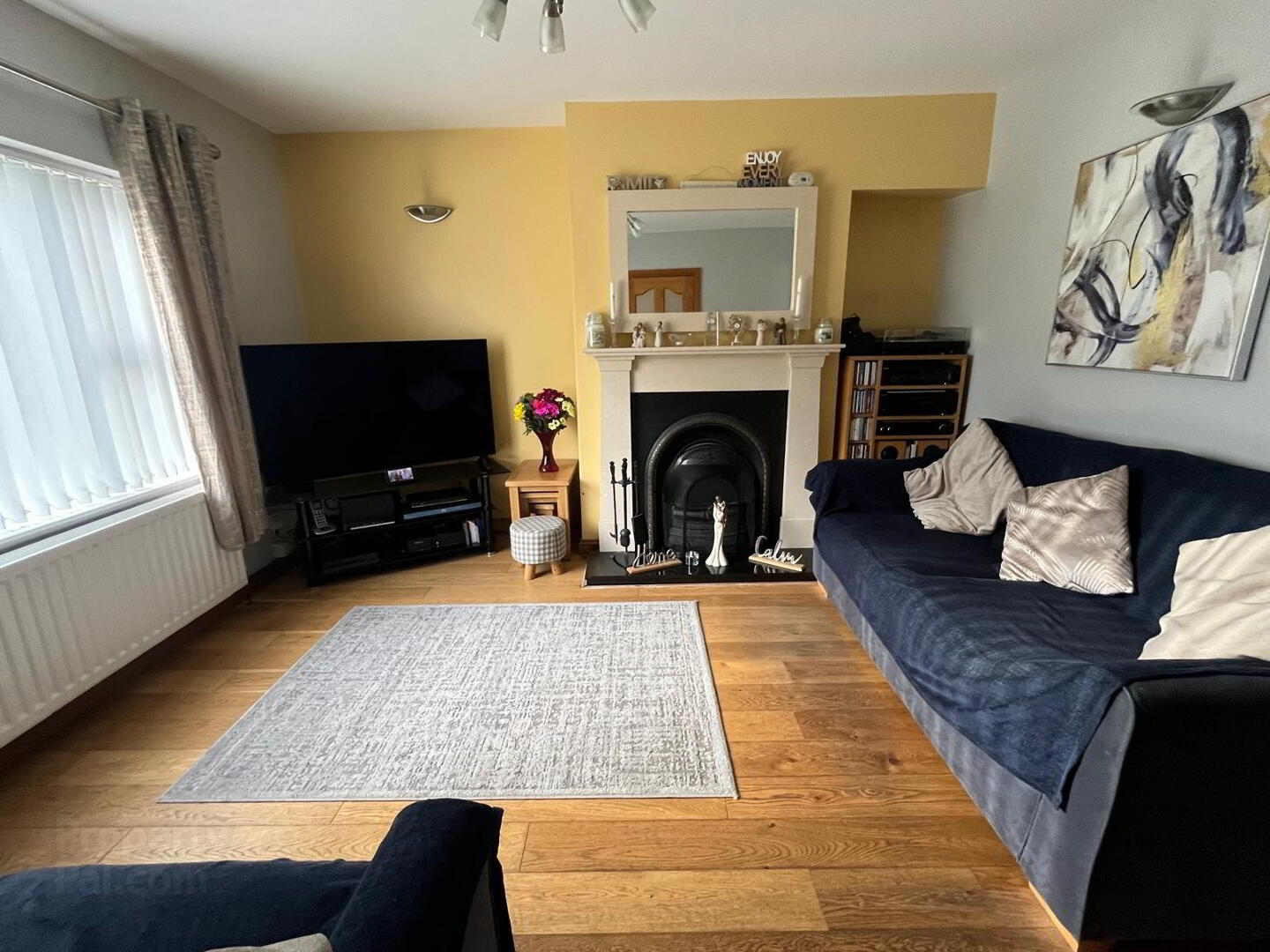


46 Koram Square,
Strabane, BT82 9DP
3 Bed End-terrace House
Sale agreed
3 Bedrooms
1 Bathroom
1 Reception
Property Overview
Status
Sale Agreed
Style
End-terrace House
Bedrooms
3
Bathrooms
1
Receptions
1
Property Features
Tenure
Freehold
Heating
Oil
Broadband
*³
Property Financials
Price
Last listed at Offers Around £139,500
Rates
£944.52 pa*¹
Property Engagement
Views Last 7 Days
23
Views Last 30 Days
215
Views All Time
4,487

OUTSTANDING three-bedroom end of terrace family home set within this small mature cul-da-sac of similar style properties on the outskirts of Town This home is in a first-class state of repair with a multitude of modern features included the addition of a rear extension to the kitchen, upgraded bathroom, woodwork, flooring, Fire surround plus internal plastering, electrics plus a new roof over the last number of years. The internal décor is modern and homely leaving a cosy and relaxing feel throughout a host of windows bringing an abundance of natural light.
Externally it has an open plan concrete area providing parking for two vehicles to the front with a walled boundary including a concrete walkway leading to a side gated access point. There has been a lean-to- with clear Perspex roof providing an abundance of storage for household items including garden furniture. There has also been an upgraded external outhouse which is currently used as a utility room. The rear lawn is sown in grass with the added benefit of a concrete walkway to access the rear walled gateway with the added benefit of a concrete section currently used as a patio. This area has had the benefit of additional drainage installed to the rear.
We would expect high demand due to the impressive finish and well-established area so come along and see for yourself.
PROPERTY COMPRISES
ENTRANCE HALLWAY
3.969 x 1.802
Ceramic tile to floor, one double power point, BT outlet, alarm sensor and understairs cloakroom
LOUNGE
4.069 x 3.868
Inviting room with Solid flooring, feature fire surround in marble with granite tiled base, black cast iron inset (open fire with back boiler) six double power points, multi media outlet, double radiator uplighters (halogen) to walls plus alarm control panel.
KITCHEN/DINING
3.908 x 6.047
Newly fitted extended kitchen with an array of storage, incorporating integral fridge, dishwasher double bowl stainless steel sink with drainer and mixer taps, under counter electric oven with ceramic hob plus stainless steel extractor fan over, waste disposal plus recycling bin extractor and completed with a full length larder. Double radiator, ceramic tile to floor, tiled between units, three double power points plus appliance points to kitchen area and two double appliance points to Dining area, heat detector fitted to ceiling and heating control panel.
BATHROOM
3.591 x 2.483
White suite comprising of WC, WHB with floor to ceiling decorative splashback and bath with electric shower over, fully tiled walls and ceramic tile to floor plus extractor fan.
FIRST FLOOR
LANDING
2.954 x 0898
Carpet to floor and stairwell, one double power point, access to attic which has been partially floored with electric light.
BEDROOM ONE
2.916 x 3.336
Double room with semi-solid flooring, Double radiator, two double power points Wall mounted BT and TV outlet Houses airing cupboard with shelving
BEDDROOM TWO
2.403 x 2.801
Single room with semi-solid flooring, two double power points and double radiator.
MASTER BEDROOM
4.793 x 2.915
Fab double room with semi solid flooring, four double power points, TV and BT outlet, double radiator and walk-in wardrobe.
SPECIAL FEATURES
LOCATION
OUTSTANDING INTERNAL FINISH
LARGE EXTENSION TO REAR
GREAT PRVATE GARDEN
DUAL HEATING SYSTEM





