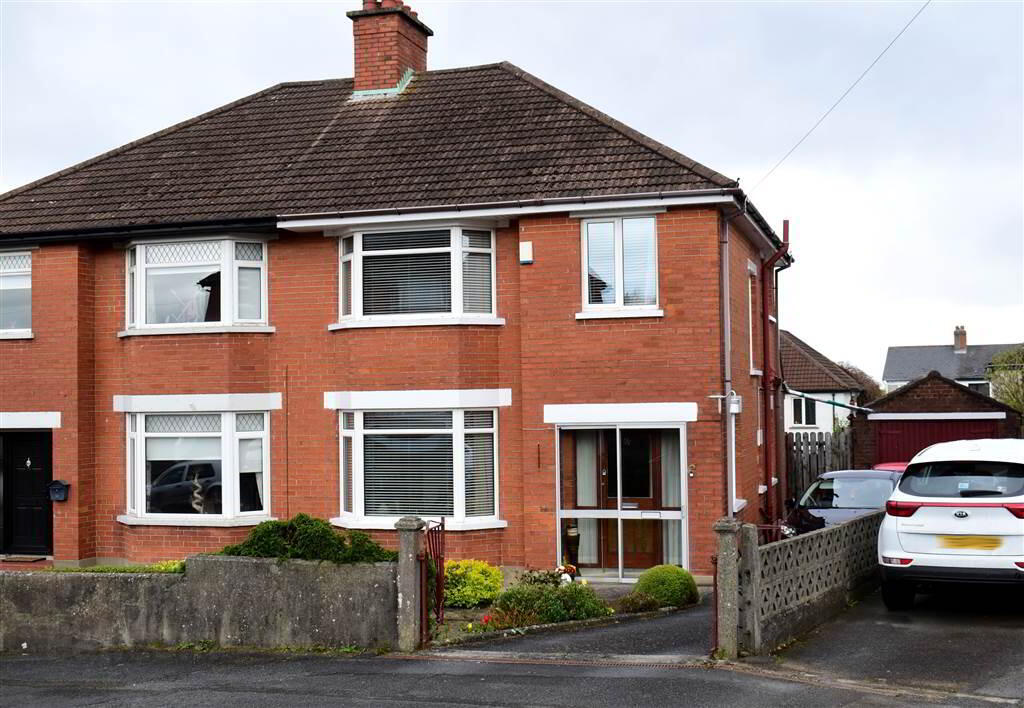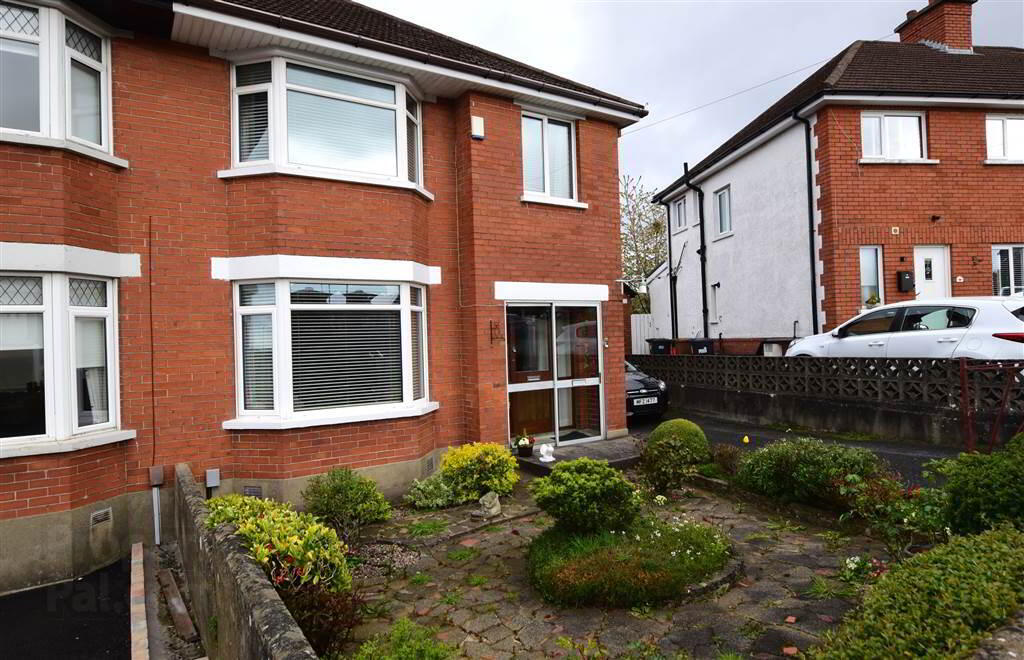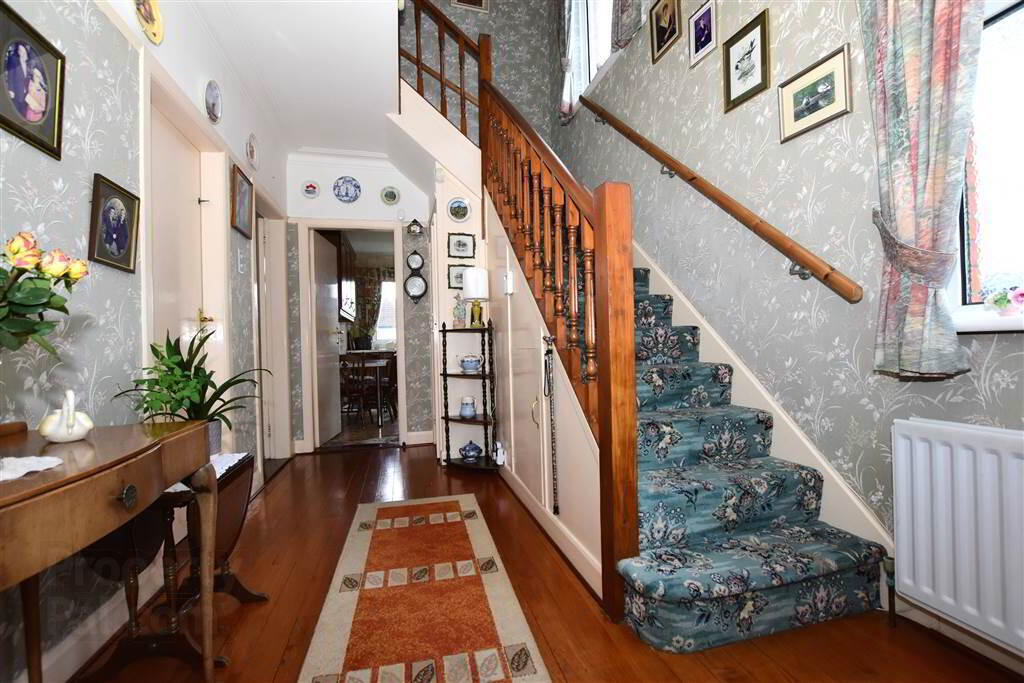


14 Glendale Park,
Belfast, BT8 6HS
3 Bed Semi-detached House
Offers Around £235,000
3 Bedrooms
2 Receptions
Property Overview
Status
For Sale
Style
Semi-detached House
Bedrooms
3
Receptions
2
Property Features
Tenure
Not Provided
Energy Rating
Broadband
*³
Property Financials
Price
Offers Around £235,000
Stamp Duty
Rates
£1,305.00 pa*¹
Typical Mortgage

Features
- Three good sized bedrooms
- Large bathroom with shower in cubicle and hot press
- Cavity wall insulation
- Good sized garage
- Floored roof space
- Large rear garden
- Great location just off the Saintfield Road
- Oil fired central heating
- Set on an elevated position
Ground Floor
- HALLWAY:
- The bright hallway greets you as you walk into this property with doors inviting you to explore the rest of the house. The quality wooden floor adds iconic style and there is also a downstairs wc located off the hallway.
- LOUNGE:
- 3.48m x 3.4m (11' 5" x 11' 2")
The quality wooden flooring continues into this bright lounge with large bay window overlooking the front of the property. There is also a fireplace currently housing an electric fire. There is a cornice on the ceiling and room for a three piece suite amongst other occasional furniture. - DINING ROOM:
- 3.81m x 3.4m (12' 6" x 11' 2")
Beautiful dining room with Upvc door to the rear of the property with raised patio area. This room is bright and currently has a quality carpet and a cornice on the ceiling. The covered fireplace could be reinstated. - KITCHEN:
- 4.19m x 2.44m (13' 9" x 8' 0")
Galley style kitchen with breakfast bar area. A good range of high and low level units including a couple of display cabinets. There is an integrated oven, ceramic hob, extractor fan and microwave oven. There is a one and a half sink with drainer and a space is plumbed for a washing machine. Natural light is brought in via a frosted glass window to the side and rear window overlooking the rear garden. The floor has a vinyl covering and the walls are tiled. There is an external Upvc door to the exterior. - SEPARATE WC:
- Downstairs push button wc with wash hand basin both in white. There is also a window, extractor fan and some coat storage.
First Floor
- BATHROOM:
- The bathroom suite is in white with separate shower in cubicle. There is a chrome mixer tap over the bath and the wash hand basin is set in a storage unit with a chrome mixer tap. There are two frosted glass windows and the floor and walls are tiled. The hot press is also located in the bathroom.
- BEDROOM (1):
- 3.81m x 3.4m (12' 6" x 11' 2")
Bedroom with built in wardrobes overlooking the rear of the property. - BEDROOM (2):
- 3.48m x 3.4m (11' 5" x 11' 2")
Large bedroom with bay window overlooking the front of the property. - BEDROOM (3):
- 2.82m x 2.44m (9' 3" x 8' 0")
Cosy single room overlooking the front of the property.
Outside
- At the front of the property there is a garden area with mature shrubs and plants. The tarmac driveway approaches the garage. The back garden is a great space set mostly in grass with path and raised patio area just outside the kitchen and dining room. There is mature hedging and various plants and shrubs. A delightful place to spend time in.
Directions
Located off the Saintfield Road, heading out of Belfast, Glendale Park is on the left hand side. Going up Glendale Park number 14 is on the left hand side



