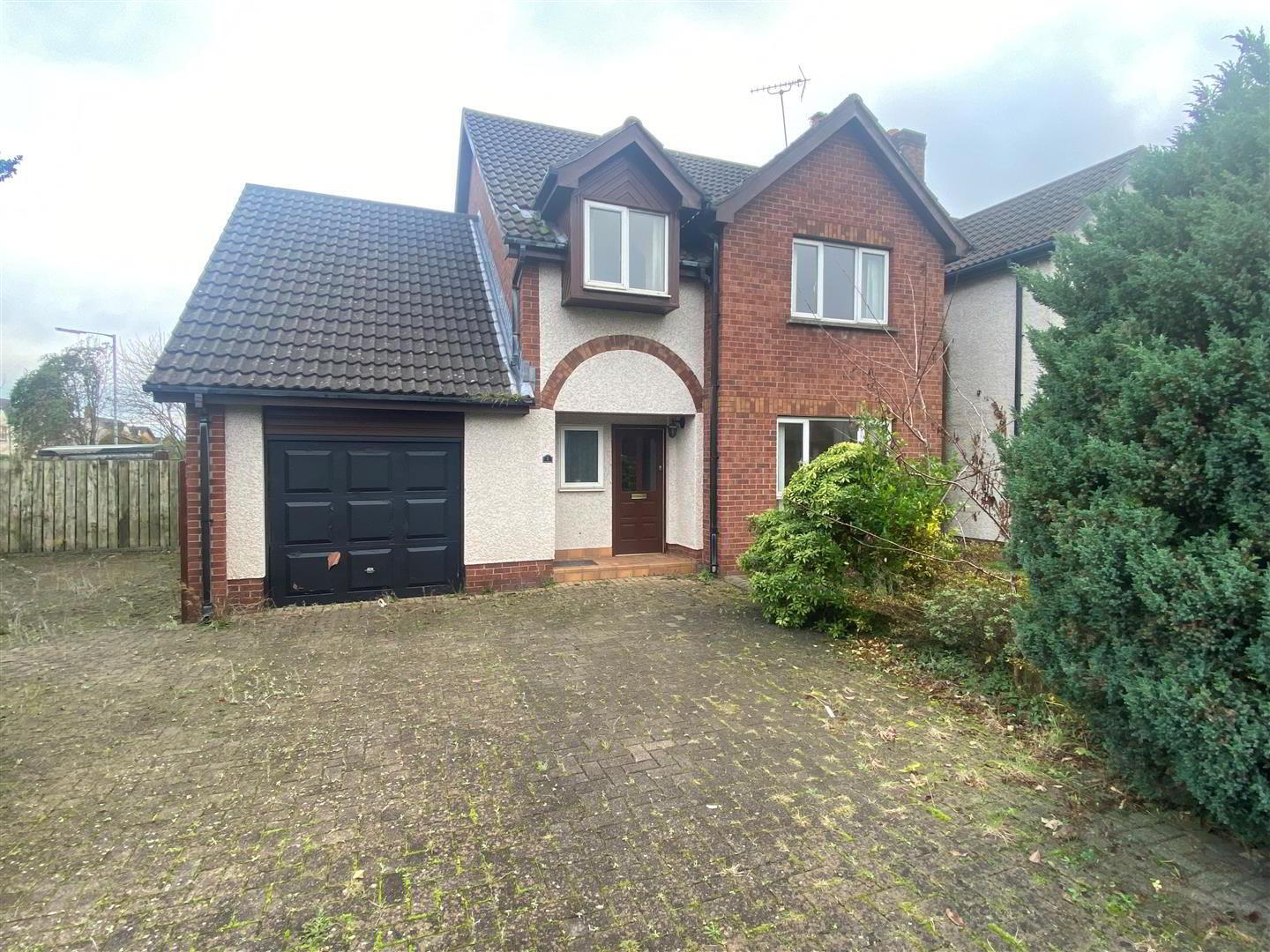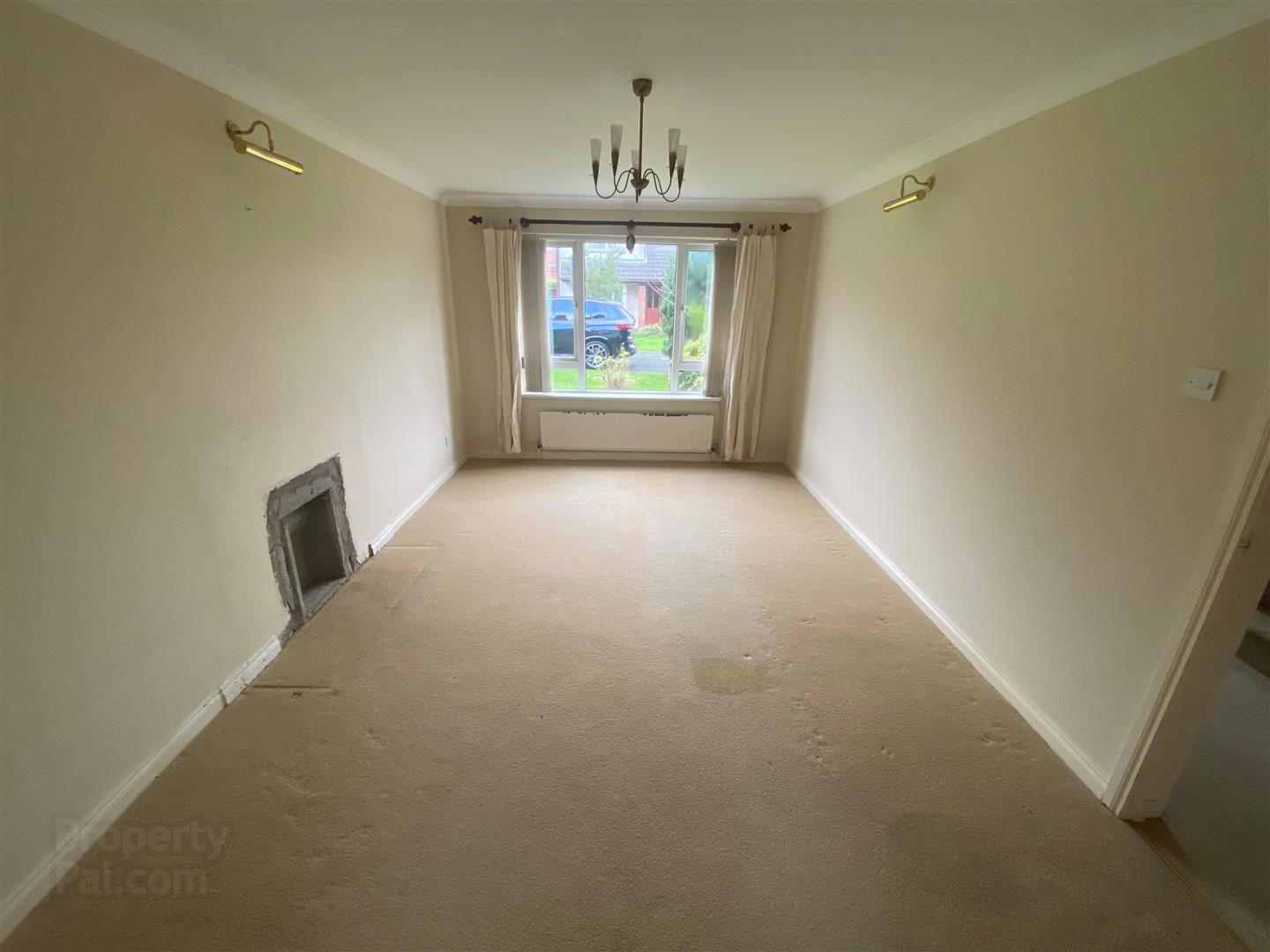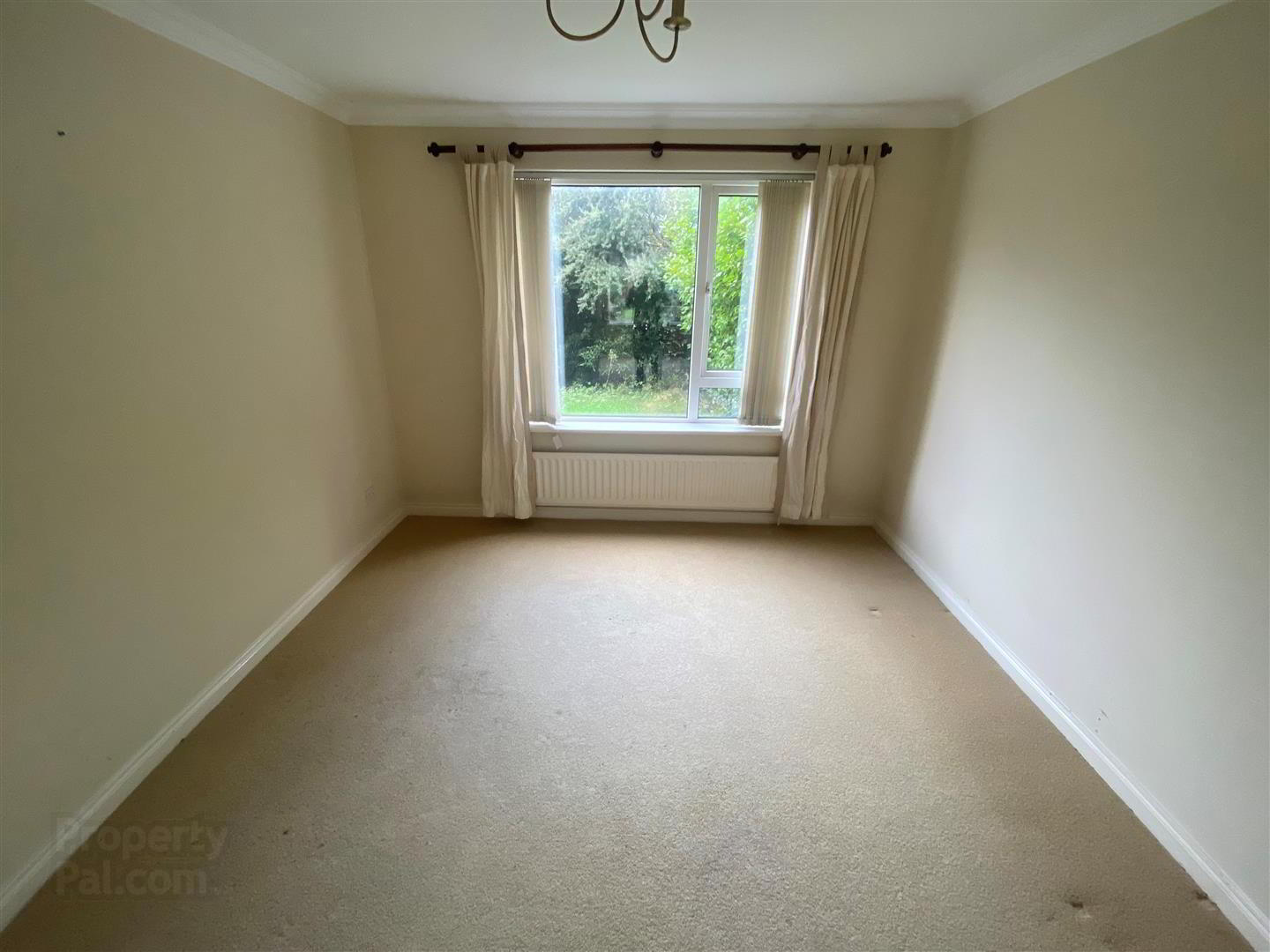


1 Orchardville Park,
Bangor, BT19 1PW
4 Bed Detached House
Price £260,000
4 Bedrooms
1 Bathroom
2 Receptions
Property Overview
Status
For Sale
Style
Detached House
Bedrooms
4
Bathrooms
1
Receptions
2
Property Features
Tenure
Leasehold
Energy Rating
Broadband
*³
Property Financials
Price
£260,000
Stamp Duty
Rates
£1,553.29 pa*¹
Typical Mortgage
Property Engagement
Views Last 7 Days
848
Views Last 30 Days
3,777
Views All Time
17,526

Features
- 4 Bedrooms
- 2+ Reception Rooms
- uPVC Double Glazing
- Oil Fired Heating System
- White Kitchen
- White Bathroom Suite
- Large Site
- No Onward Chain
1 Orchardville Park, Bangor, BT19 1PW
We are acting in the sale of the above property and have received an offer of £260,000. Any interested parties must submit any higher offers in writing to the selling agent before an exchange of contracts takes place.
EPC Rating: E49/D59
This detached property will instantly appeal to those who appreciate the space to enjoy a busy lifestyle. The facing brick finish and age of the property should reduce maintenance costs, as well as making it aesthetically pleasing. It's location in a quality development of similar style properties ensures, as best as possible, a sound future investment with the overall design of the area conductive to low traffic flow, that should give peace of mind to those with a younger family.
A comprehensive range of facilities are really available with this home, so why not spend the time to investigate how best to utilise them to their ultimate advantage.
- ACCOMMODATION
- COVERED PORCH
- Light. Hardwood entrance door into ...
- ENTRANCE HALL
- WASH ROOM
- Comprising: Wash hand basin. W.C. Tiled walls.
- LOUNGE 5.23m x 3.25m (17'2" x 10'8")
- Open fireplace. 10 pane double doors into ...
- DINING ROOM 3.28m x 3.25m (10'9" x 10'8")
- KITCHEN/FAMILY ROOM 6.15m x 3.18m narrowing to 2.64m (20'2" x 10'5" na
- Range of white high and low level cupboards and drawers with roll edge work surfaces. Built-in 4 ring hob and double oven incorporating unit display cabinets. Extractor hood with integrated fan and light. uPVC double glazed patio doors to rear. Plumbed for washing machine. Laminated wood floor. Understairs storage cupboard.
- STAIRS TO LANDING
- Built-in hotpress with insulated copper cylinder and immersion heater.
- BEDROOM 1 5.26m x 3.28m (17'3" x 10'9")
- BEDROOM 2 3.45m x 3.28m (11'4" x 10'9")
- Range of built-in wardrobes with mirrored sliding doors.
- BEDROOM 3 3.25m x 3.25m (10'8" x 10'8")
- BEDROOM 4 3.68m into door recess x 2.51m narrowing to 1.27m
- BATHROOM
- White suite comprising: Panelled bath with mixer taps and telephone shower attachment. Corner shower with shower over. Pedestal wash hand basin. W.C. Tiled walls.
- OTUSIDE
- INTEGRAL GARAGE 5.11m x 3.28m (16'9" x 10'9")
- Up and over door. Light and power. Oil fired boiler.
- FRONT
- Garden in lawn with shrubs. Brick pavior driveway.
- REAR
- Enclosed garden in lawn with trees and shrubs. Paved patio. Tap. Lights. PVC oil tank.
- PLEASE NOTE
- The term of years is 999 from 01/05/1992.
The ground rent is £50 per annum.



