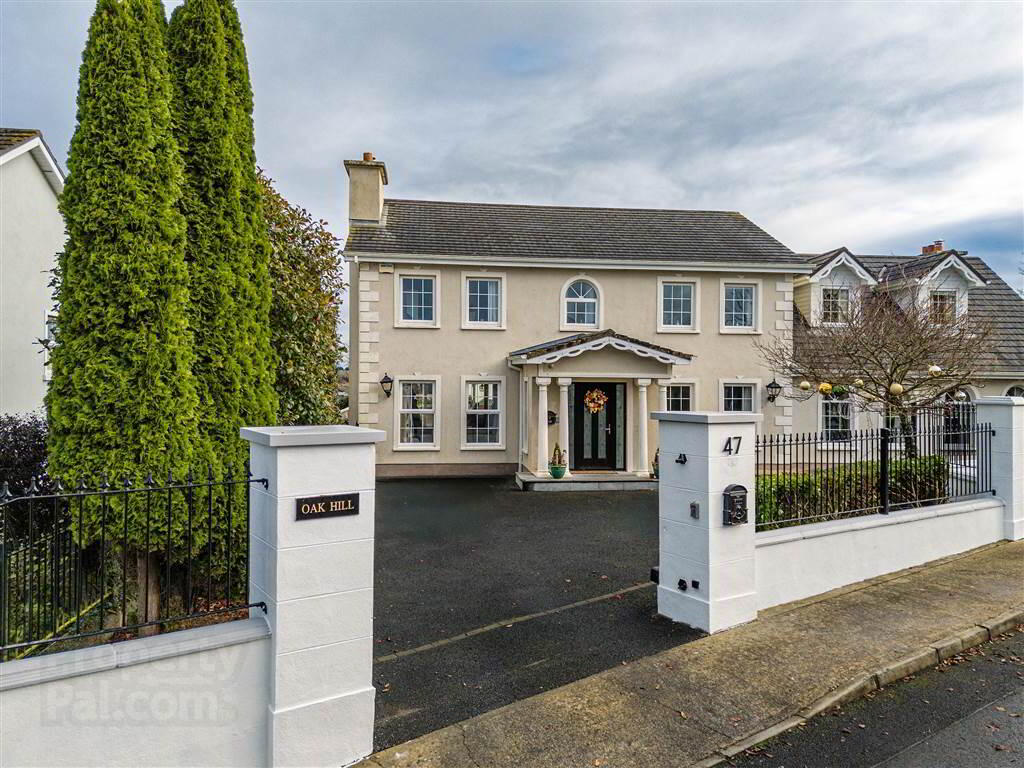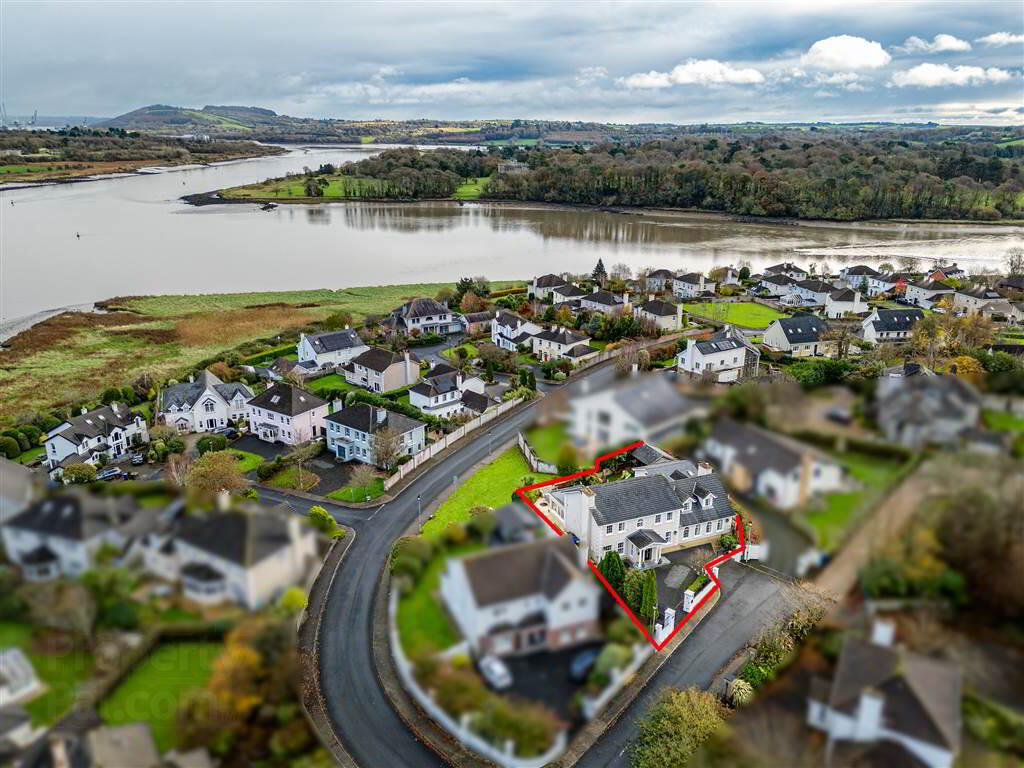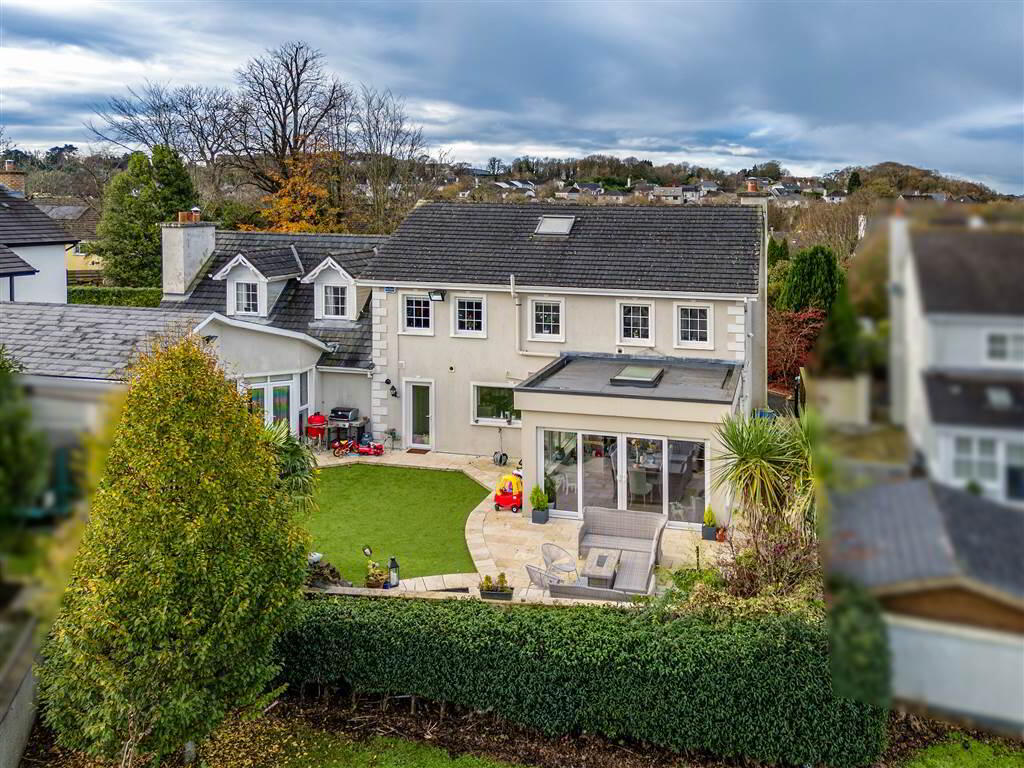


47 Kings Channel,
Maypark, Waterford, X91F5K2
5 Bed Detached House
Guide Price €780,000
5 Bedrooms
3 Receptions
Property Overview
Status
For Sale
Style
Detached House
Bedrooms
5
Receptions
3
Property Features
Tenure
Not Provided
Heating
Gas
Property Financials
Price
Guide Price €780,000
Stamp Duty
€7,800*²
Rates
Not Provided*¹
 Elegant, spacious detached family residence standing on an elevated site in one of Waterford's most desirable locations overlooking Kings Channel and Waterford Castle. This wonderful home was upgraded in 2020 and comes to the market in pristine condition.
Elegant, spacious detached family residence standing on an elevated site in one of Waterford's most desirable locations overlooking Kings Channel and Waterford Castle. This wonderful home was upgraded in 2020 and comes to the market in pristine condition.Superbly located within walking distance of University Hospital Waterford and Ardkeen Shopping Centre and with Waterford Castle Golf Club and the extended municipal riverwalk on its doorstep. Kings Channel lies 4km from Waterford city centre and 14km from the picturesque coastal holiday village of Dunmore East. There are a host of sporting amenities in the immediate area as well primary and secondary schools.
Gas fired central heating, uPVC double glazed windows, alarm, B3 BER. Fibre high speed broadband.
Bright tiled entrance hall with porcelain tiling and panelling. Off the tiled hallway is a double bedroom and tiled Guest WC. To the rear is a large open plan kitchen / living / dining area. Living room with laminate wood flooring and gas fireplace in cast iron surround, newly fitted bespoke kitchen with hand painted ivory and teal units, large island / breakfast counter with Neff wine cooler and quartz worktops. Integrated appliances including Smeg gas range and Quooker tap. To the rear is a fully fitted pantry with larder shelving and a glazed door to the garden.
Off the expansive kitchen is a lovely triple aspect sunroom with roof light and river views. Sliding doors open onto a tiled patio.
At the other end of the property is a games / cinema room with a gas fireplace in a raised hearth and comes with a fully equipped bar, perfect for entertaining. Off this is a large Playroom overlooking the garden with laminate wood flooring and French doors.
On the first floor is a generous landing with walk in hot press. Off this is a laundry room with stacked appliances, a home office as well as an additional four bedrooms, including a guest bedroom with ensuite and a master suite with large ensuite, and his and her walk-in wardrobes.
The attic is accessed via an open riser stairs and is fully floored with a large Velux roof window with additional storage at either end.
Outside, the property is fully enclosed with electric security gates and tarmacadam driveway. The low maintenance garden to the rear has beautiful views of the river Suir with a south facing patio, pond with water feature and garden shed.
This is an outstanding, modern family home presented in superb condition and viewing is highly recommended.
Directions
Maypark


