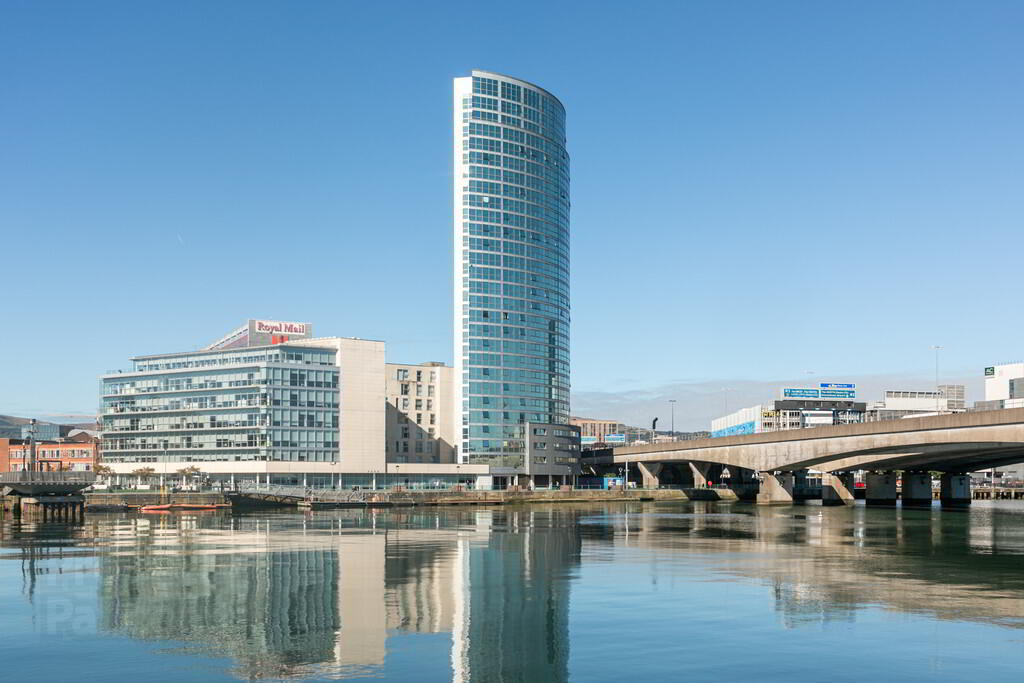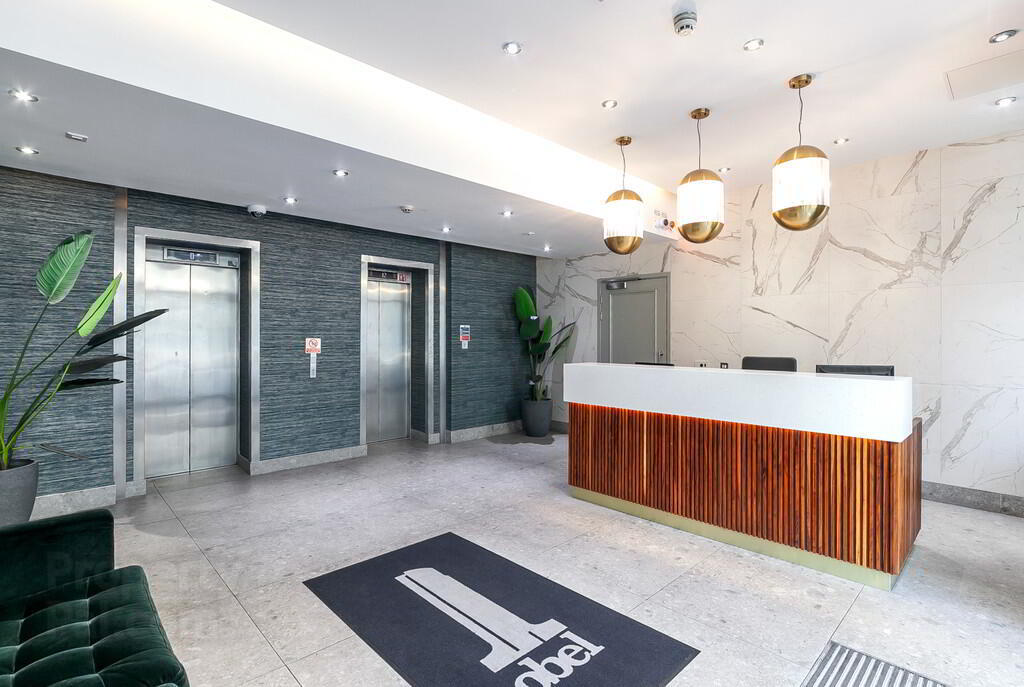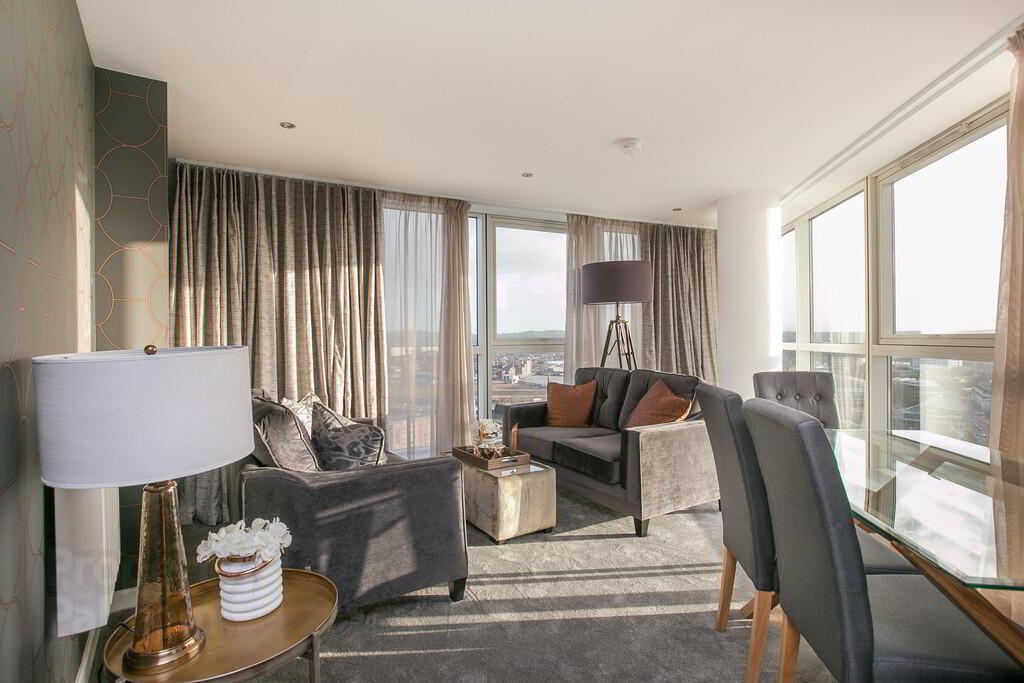


23-03 Obel, 62 Donegall Quay,
Belfast City Centre, Belfast, BT1 3NH
2 Bed Flat
Offers Around £235,000
2 Bedrooms
2 Bathrooms
1 Reception
Property Overview
Status
For Sale
Style
Flat
Bedrooms
2
Bathrooms
2
Receptions
1
Property Features
Tenure
Not Provided
Property Financials
Price
Offers Around £235,000
Stamp Duty
Rates
Not Provided*¹
Typical Mortgage
Property Engagement
Views Last 7 Days
527
Views Last 30 Days
1,960
Views All Time
8,118

Features
- Beautifully Presented Two Bedroom Apartment Within Exclusive City Centre Development
- Excellent Views Of Belfast City Centre
- Bright Spacious Living / Dining Area
- Modern Fitted Kitchen With Range Of Integrated Appliances
- Bathroom With Contemporary White Suite
- Utility / Storage Cupboard
- Double Glazed Throughout / Electric Heating
- Secure Underground Car Parking Space
- Highly Convenient Location Close To Transport Links
- Currently Let Until 29th July 2025 For £1,400 PCM*
The apartment is located on the 23rd floor and briefly comprises of two double bedrooms (master ensuite), open plan living/dining area leading to a modern fitted kitchen, a well appointed family bathroom and utility cupboard/store.
Obel's central location places you right in the heart of the City with easy access to the business districts of BT1, Lanyon Place. Clarendon Dock and the Titanic Quarter. For commuters Obel is close to Belfast City Airport, Lanyon Station and the motorway network.
This apartment must be seen to be fully appreciated and we would recommended viewing at your earliest convenience.
COMMUNAL ENTRANCE LOBBY Lift and stairs to...
23RD FLOOR Hardwood entrance door. Leading to...
ENTRANCE HALL
UTILITY CUPBOARD/STORE Plumbed for washing machine, shelved for storage, hot water storage tank.
OPEN PLAN LIVING/DINING/KITCHEN 29' 6" x 16' 2" (8.99m x 4.93m) @ widest points Range of fitted high and low level units with stylish worksurfaces and matching upstand, stainless steel sink unit with mixer taps, four ring electric hob, stainless steel under oven and extractor canopy, integrated fridge/freezer, integrated dishwasher, tiled floor, recessed low voltage spotlights, part tiled floor.
BEDROOM 15' 3" x 8' 6" (4.65m x 2.59m) Built in wardrobe.
ENSUITE Modern white suite comprising of an enclosed shower cubicle, low flush wc with concealed cistern, pedestal wash hand basin, tiled floor, part tiled walls, stainless steel towel radiator, recessed low voltage spotlights, feature mirror.
BEDROOM 10' 4" x 8' 3" (3.15m x 2.51m) Built in wardrobe
BATHROOM Modern white suite comprising of a panelled bath with hand shower, low flush wc with concealed cistern, pedestal wash hand basin, tiled floor, part tiled walls, stainless steel towel radiator, recessed low voltage spotlights, feature mirror.
OUTSIDE Secured underground gated car parking.




