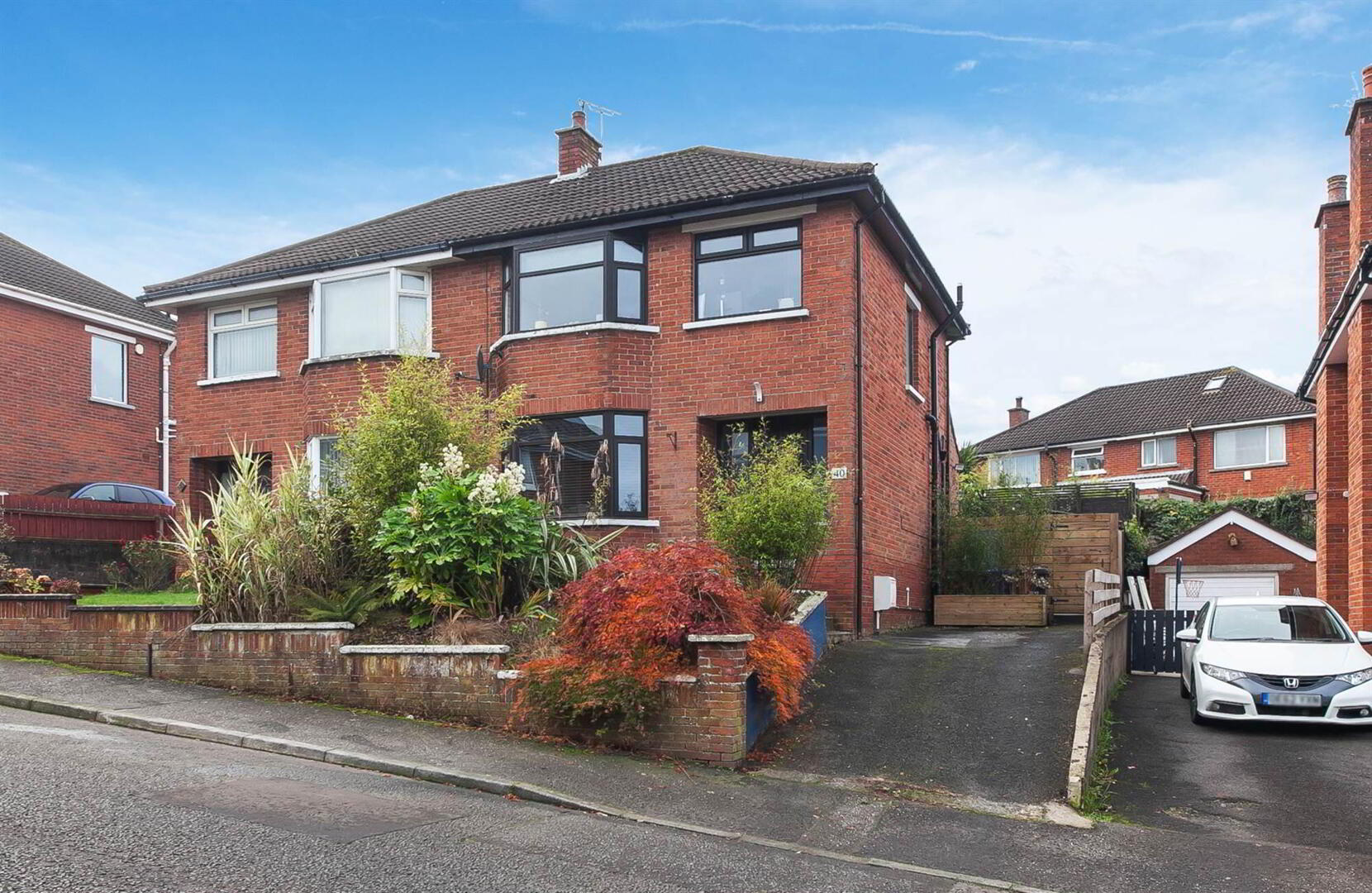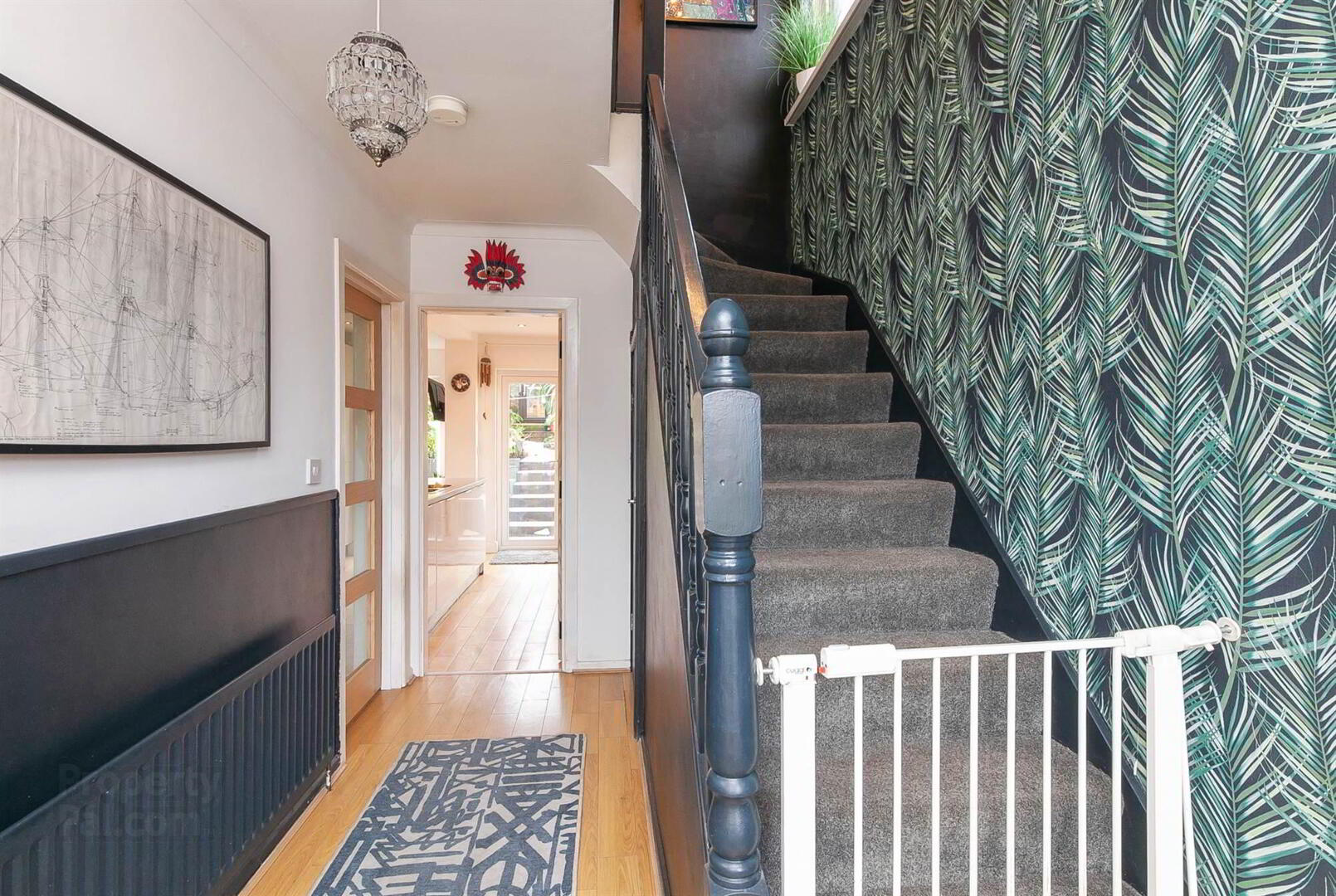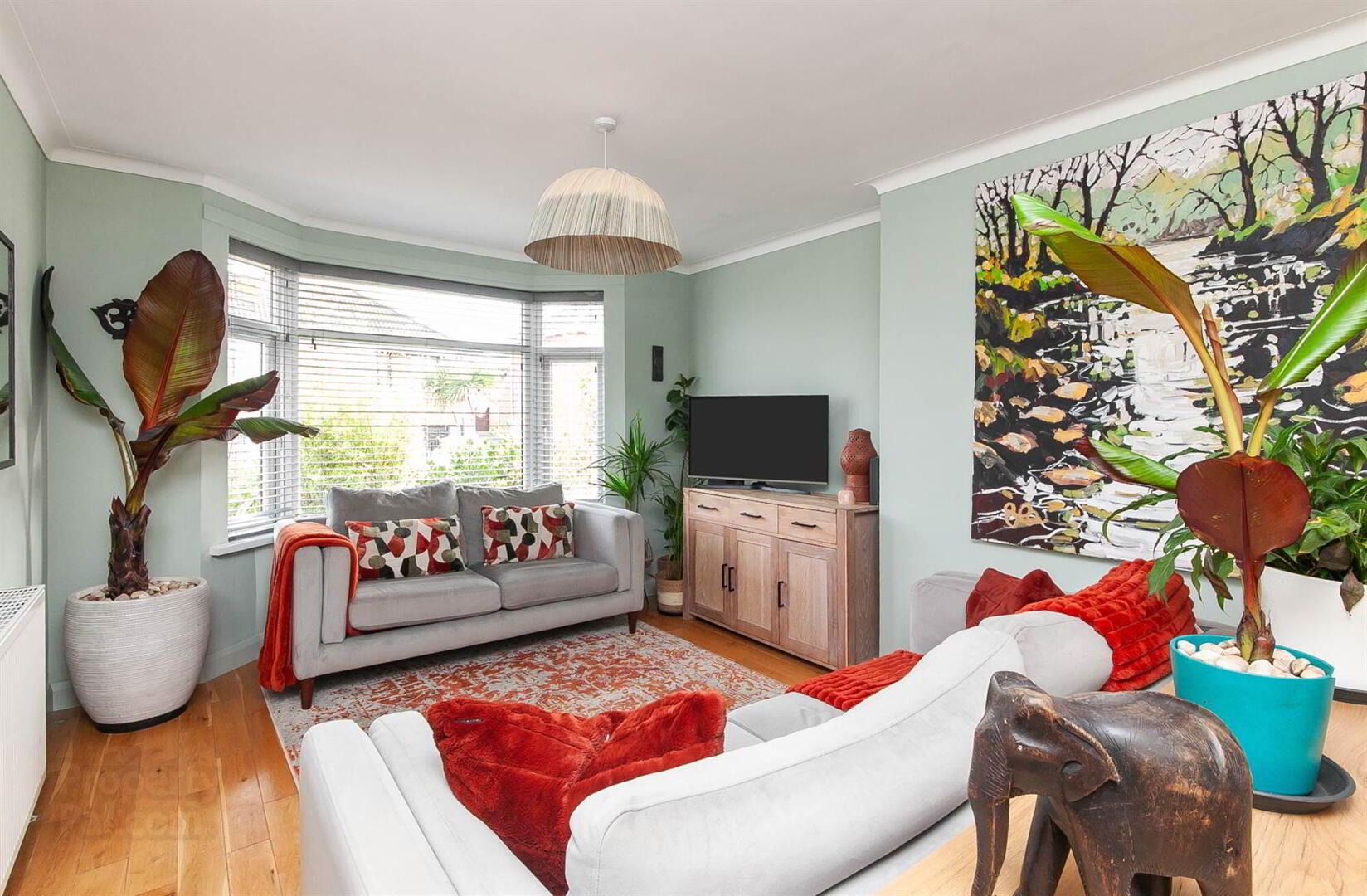


40 Glenview Gardens,
Belfast, BT5 7LY
3 Bed Semi-detached Villa
Offers Over £225,000
3 Bedrooms
2 Receptions
Property Overview
Status
For Sale
Style
Semi-detached Villa
Bedrooms
3
Receptions
2
Property Features
Tenure
Leasehold
Energy Rating
Broadband
*³
Property Financials
Price
Offers Over £225,000
Stamp Duty
Rates
£1,273.72 pa*¹
Typical Mortgage

Features
- Attractive semi with double-storey extension
- Good-sized, bright living room
- Modern, open plan kitchen with appliances
- Casual dining and sitting areas overlooking gardens
- Three bedrooms: Principal is "double-sized"
- Bathroom with contemporary white suite
- Gas central heating
- Double glazed throughout
- Floored roofspace
- Beautifully landscaped gardens: rear is south-west facing
- Superb garden room/home office
- Off-street, driveway parking
- Large garden store (former garage)
- Quiet yet convenient location
Modernised and opened up by the current owners, the property has a light, airy feel. The well-appointed kitchen is open plan to dining and sitting areas making it an ideal focal point for modern living.
French doors take you out to a delightful, landscaped rear garden which features an abundance of plants and shrubs with patio areas.
There is also an insulated garden room which is ideal for those now working from home. It also features hard-wired broadband connections.
It is only upon internal inspection that one can appreciate all this superb home has to offer.
Ground Floor
- COVERED ENTRANCE PORCH:
- Front door with glazed side lights.
- RECEPTION HALL:
- Engineered wood flooring. Cupboard under stairs with shelving. Door with glazed panels to:
- LIVING ROOM:
- 4.9m x 3.51m (16' 1" x 11' 6")
(at widest points and into bay). Cornice ceiling, double doors to: - FAMILY/DINING ROOM::
- 4.95m x 3.m (16' 3" x 9' 10")
(Reception area) Solid wood flooring. Picture window overlooking rear garden. Open plan to: - KITCHEN:
- 3.67m x 2.7m (12' 0" x 8' 10")
Modern range of high and low level units including peninsula with overhang for breakfast bar-style seating (if required). Integrated appliances including Hotpoint fan-assisted oven and microwave above. Neff four ring hob with extractor fan over. Fridge, freezer, dishwasher. Twin stainless steel sink unit with mixer tap. Solid wood flooring. Door with glazed panels back to hallway. French doors to rear garden.
First Floor
- BEDROOM (1):
- 6.1m x 3.41m (20' 0" x 11' 2")
(Narrowing to 2.97m). Double-sized with sitting area. - BEDROOM (2):
- 3.88m x 3.15m (12' 9" x 10' 4")
(into bay). Including wall-to-wall range of built-in robes (plug inside for TV etc). - BEDROOM (3):
- 2.52m x 2.45m (8' 3" x 8' 0")
Built-in robe with mirror fronted sliding doors. (Currently used as study). - LANDING:
- Access via pull-down ladder to:
ROOFSPACE: Floored with light. - BATHROOM:
- White suite comprising panelled bath with "rain" shower head and additional telephone hand shower, screen. Wash hand basin with storage underneath, low flush wc. Feature radiator, ceramic tiled floor, fully tiled walls. Shelved cupboard with Worcester Bosch natural gas boiler.
Outside
- FRONT:
- Driveway with off-street parking.
Front garden in flowerbeds, well-stocked with variety of plants, trees and shrubs providing excellent degree of natural screening. Gate leading to rear. - GARDEN OFFICE:
- 3.05m x 2.44m (10' 0" x 8' 0")
(Approx). Insulated with power and light. Underfloor heating (electric). Double glazed French doors to garden. Broadband (hard wired) connections. - REAR:
- Fully enclosed rear garden, facing south-west. Landscaped with attractive paving and sitting/outdoor entertaining areas. Abundance of mature plants, trees and shrubs. Large garden store.
Directions
Off the Ballygowan or Knock Roads into Glen Road, then turn up Lower Braniel Road and Glenview Gardens is first right. Property is also on right hand side.



