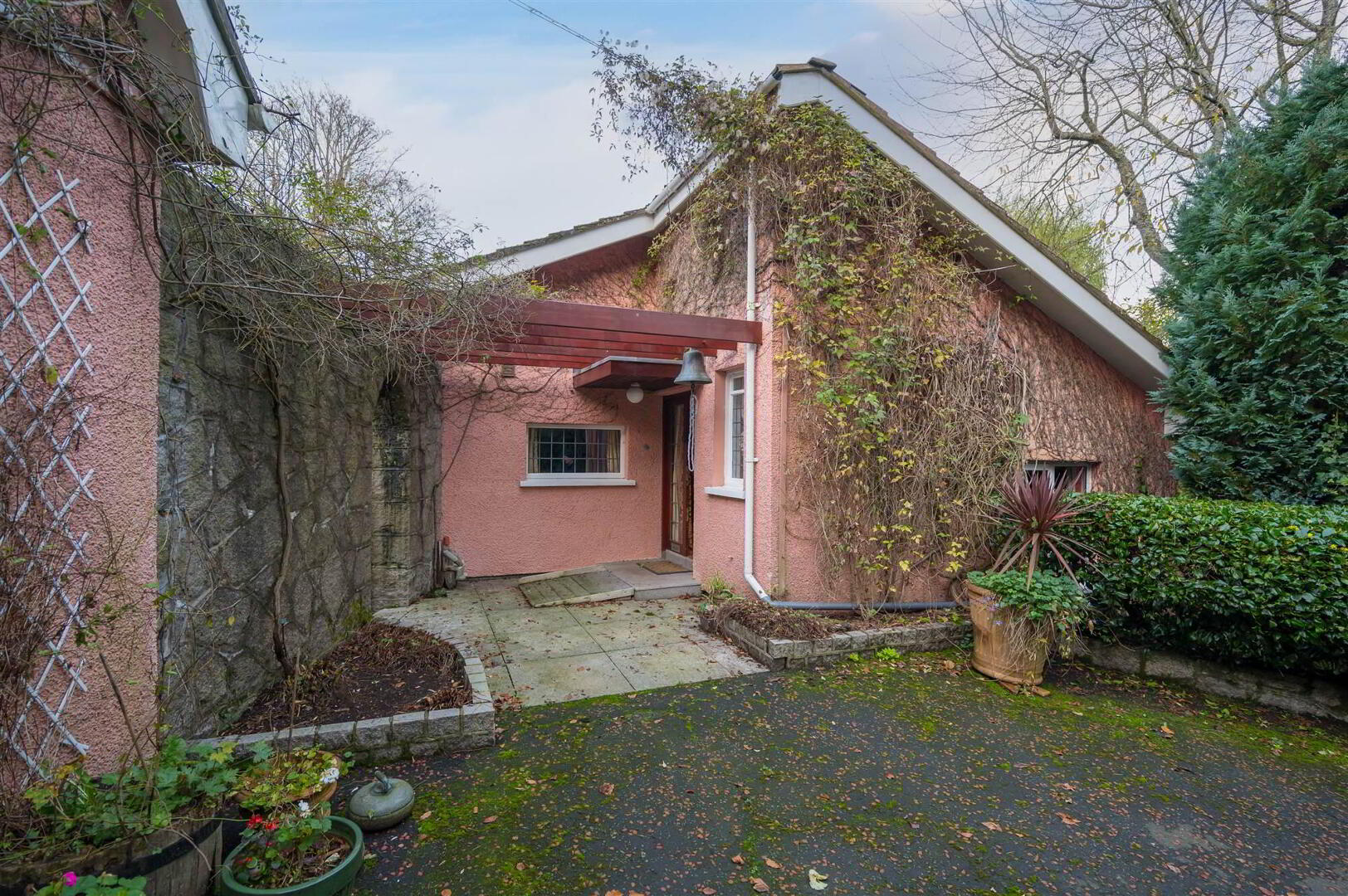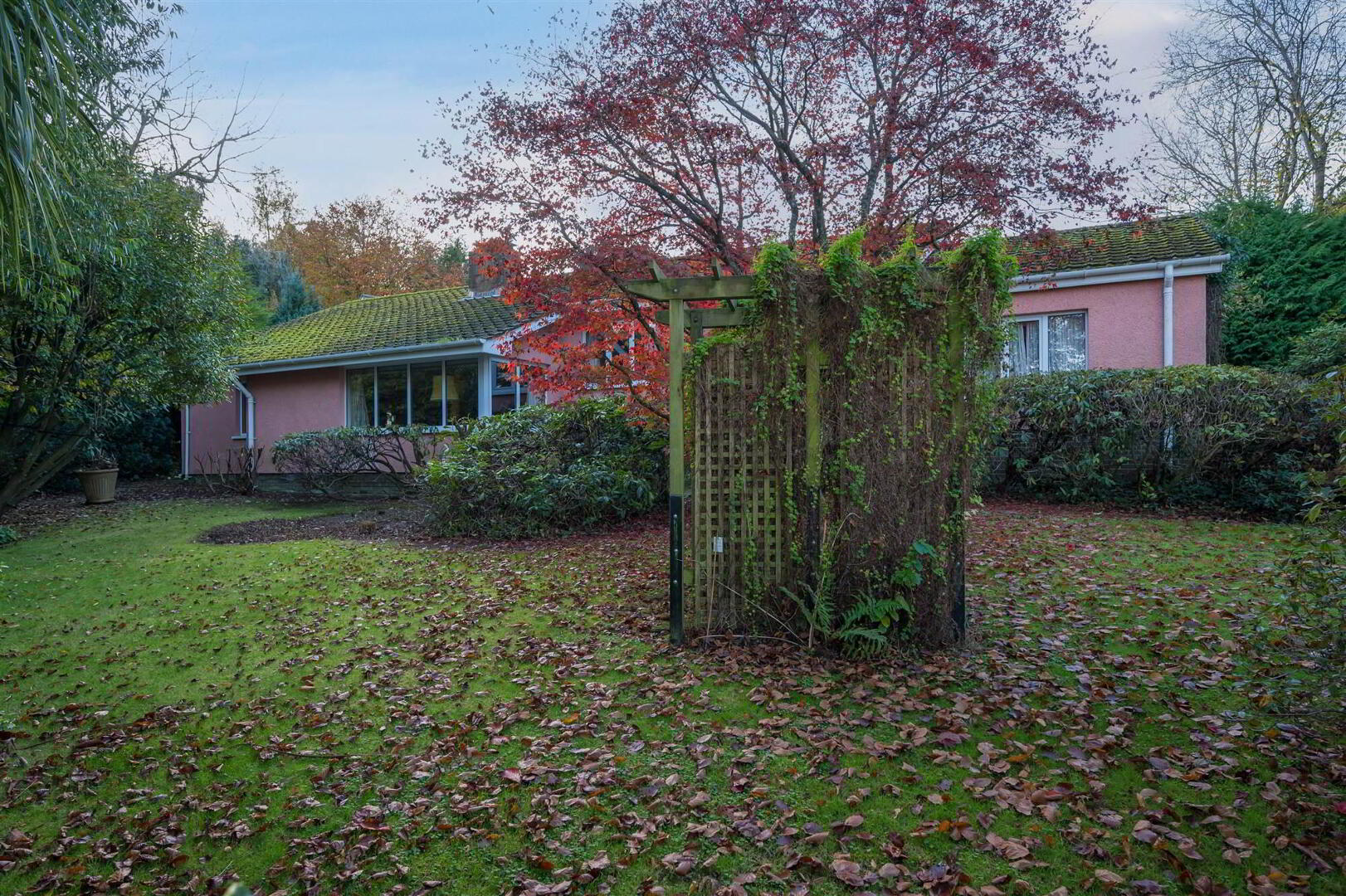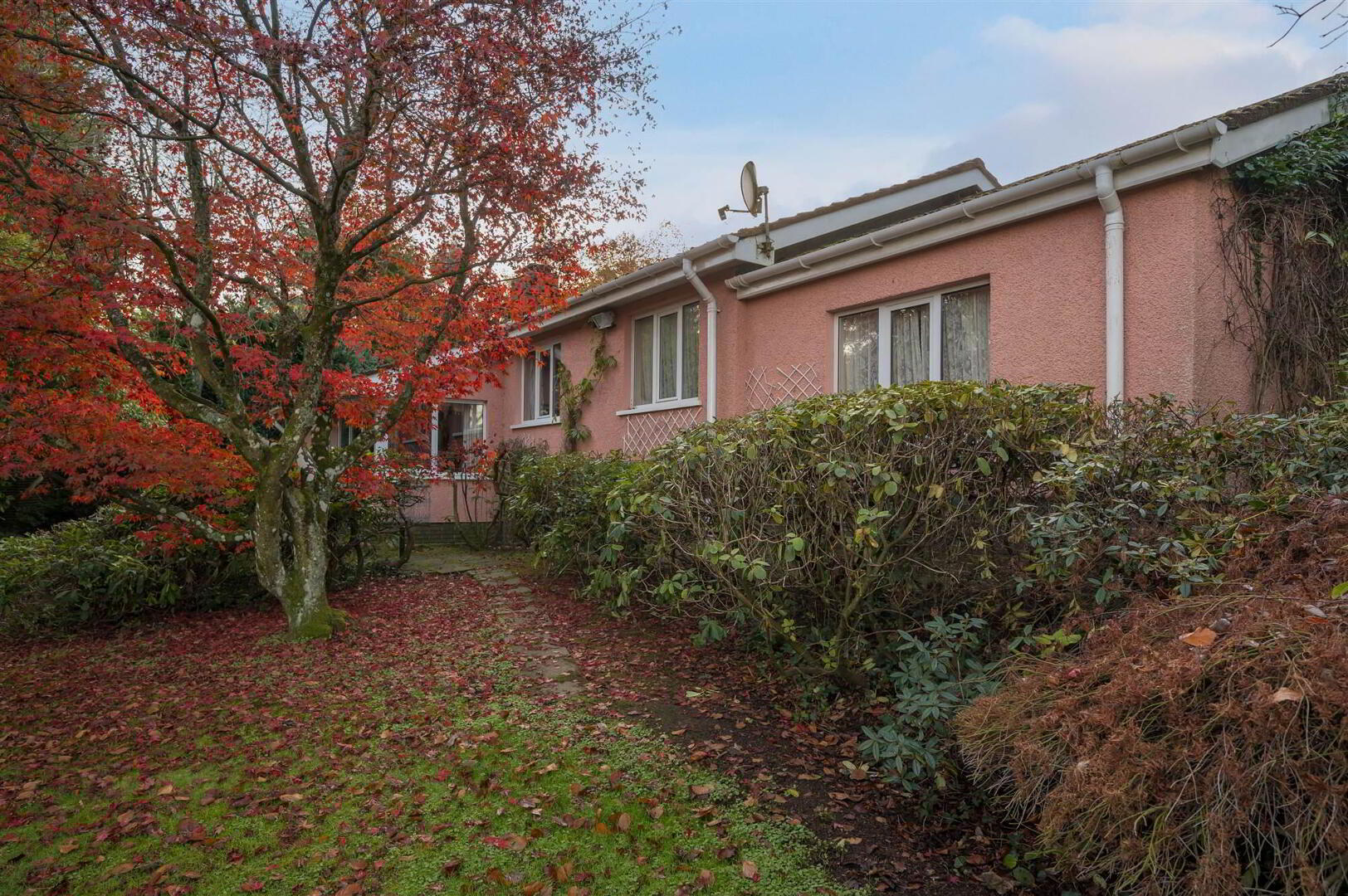


87c Bryansford Road,
Newcastle, BT33 0LF
3 Bed Detached House
Offers Over £385,000
3 Bedrooms
4 Receptions
Property Overview
Status
For Sale
Style
Detached House
Bedrooms
3
Receptions
4
Property Features
Tenure
Not Provided
Energy Rating
Broadband
*³
Property Financials
Price
Offers Over £385,000
Stamp Duty
Rates
£2,429.50 pa*¹
Typical Mortgage
Property Engagement
Views Last 7 Days
1,052
Views Last 30 Days
4,525
Views All Time
15,109

Features
- A Unique Detached Bungalow with Mature Surrounding Gardens
- Prime Residential Location on the Bryansford Road, Newcastle
- 'Mid Century' Design with a Range of Individual Appeal
- Modern Fitted Kitchen with Extensive Range of Built-in Units
- Drawing Room, Dining Room, Garden Room & Study
- 3 Very Well Proportioned Bedrooms
- Double Glazed Windows
- Oil Fired Central Heating
- Family Bathroom & Ensuite Bathroom off Principal Bedroom
- Surrounding Gardens in Lawns, Shrubberies & Mature Trees
- Close Proximity to Newcastle Centre
This special bungalow is of a 'mid century' 1960's design and will have a specific appeal to a wide range of potential purchasers.
The accommodation comprises; a spacious entrance hallway with adjoining wc facility, a well fitted modern kitchen, drawing room, dining room, garden room and study. Three well proportioned bedrooms, the principal benefits from a large dressing room area (potential space for a fourth bedroom) and an ensuite bathroom.
The surrounding gardens and overall ambiance of the property requires an internal inspection to fully appreciate.
Ground Floor
- Front door to . . .
- ENTRANCE HALL:
- CLOAKROOM:
- Low flush wc, pedestal wash hand basin.
- KITCHEN:
- 4.57m x 4.32m (15' 0" x 14' 2")
Excellent range of modern high and low level units, single drainer 1.5 bowl stainless steel sink unit, granite work surfaces,m Gaggeneau hob, Bosh oven, built-in microwave, ceramic tiled floor, integrated fridge and freezer, integrated dishwasher, serving hatch. - DINING ROOM:
- 6.48m x 4.57m (21' 3" x 15' 0")
Glazed sliding door to gallery/garden room, magnificent full wall in granite with open fire and granite chimney breast, range of built-in bookshelves. - GALLERY/GARDEN ROOM:
- 7.42m x 6.4m (24' 4" x 21' 0")
- DRAWING ROOM:
- 7.77m x 5.18m (25' 6" x 17' 0")
Feature stone chimney breast with open fire with dog grate, window overlooking private garden area. - STUDY:
- 4.57m x 3.12m (15' 0" x 10' 3")
Range of built-in bookshelves. - PRINCIPAL BEDROOM:
- 3.25m x 5.77m (10' 8" x 18' 11")
Upper entrance level to sitting room and dressing area. Steps down to large double bedroom. - ENSUITE BATHROOM:
- Tiled surround bath, low flush wc, bidet, pedestal wash hand basin, shower cubicle, part tiled walls, ceramic tiled floor.
- BEDROOM (2):
- 4.47m x 4.19m (14' 8" x 13' 9")
- BEDROOM (3):
- 3.78m x 3.23m (12' 5" x 10' 7")
- FAMILY BATHROOM:
- Panelled bath, low flush wc, pedestal wash hand basin, shower cubicle, fully tiled walls.
Outside
- Surrounding mature gardens with paved courtyard area, lawns, mature range of shrubs and trees.
- DETACHED DOUBLE GARAGE:
- Metal up and over door, light and power. Spacious loft area accessed via fixed staircase.
Directions
Take Bryansford Avenue from Shimna Road, continue to Bryansford Road.



