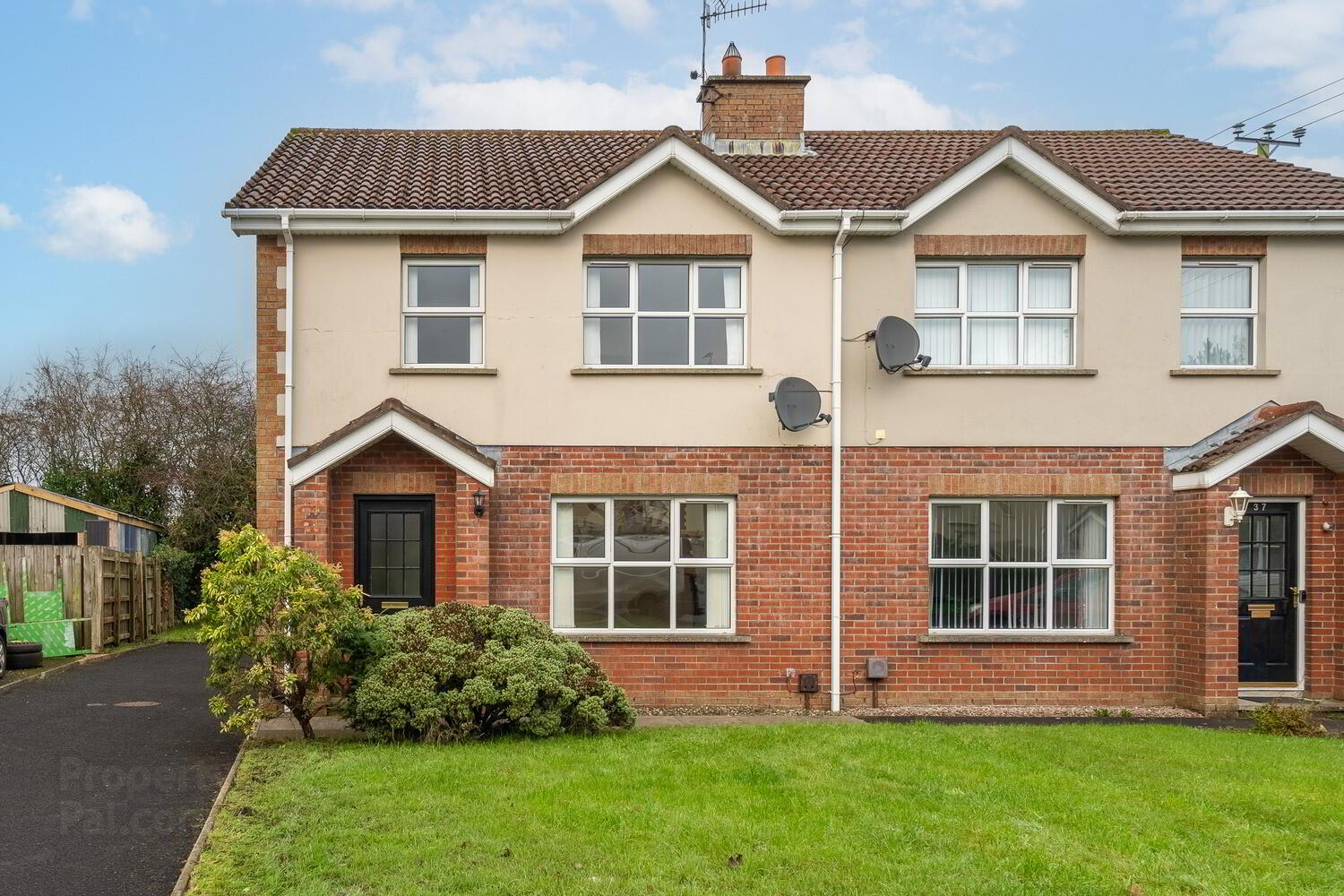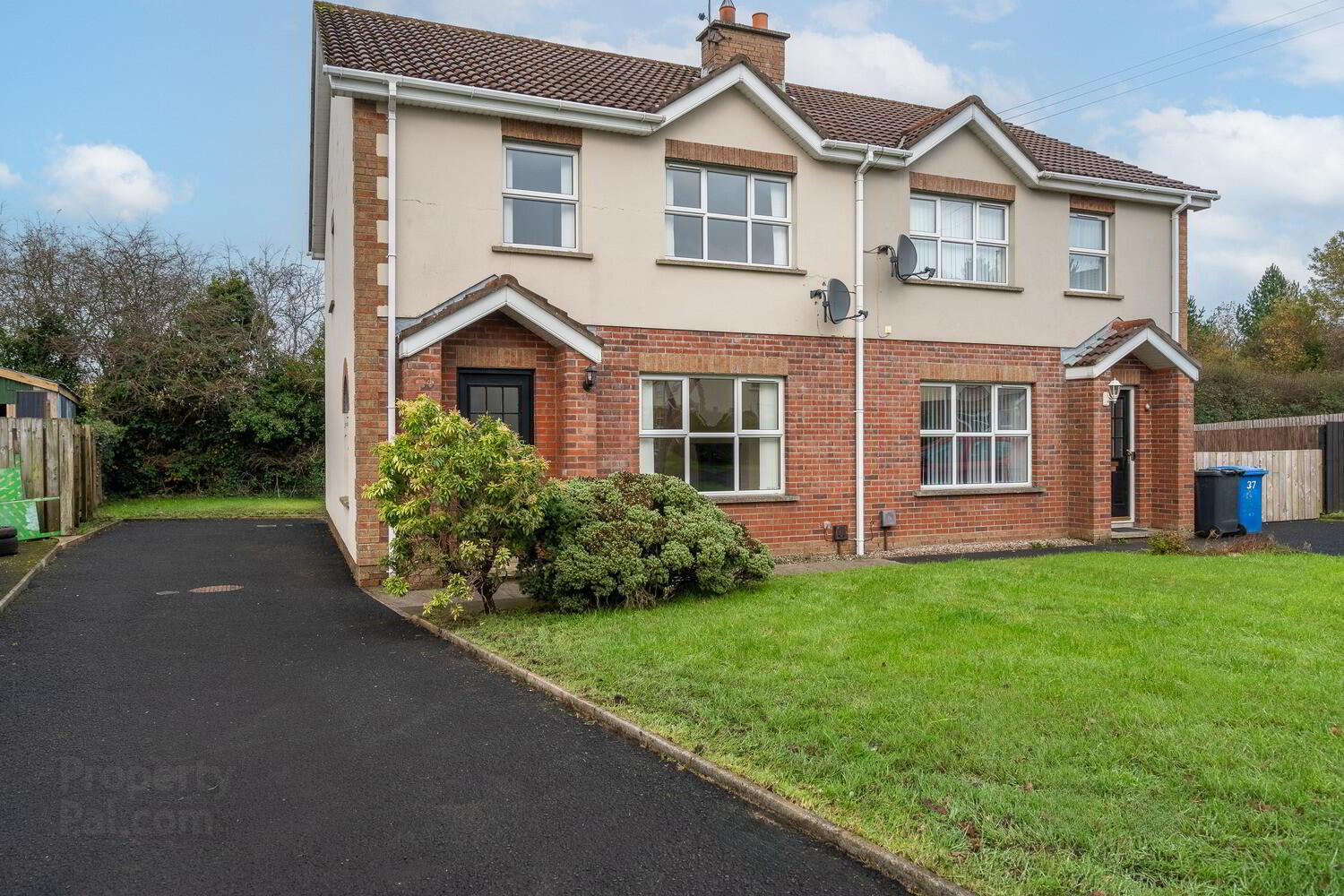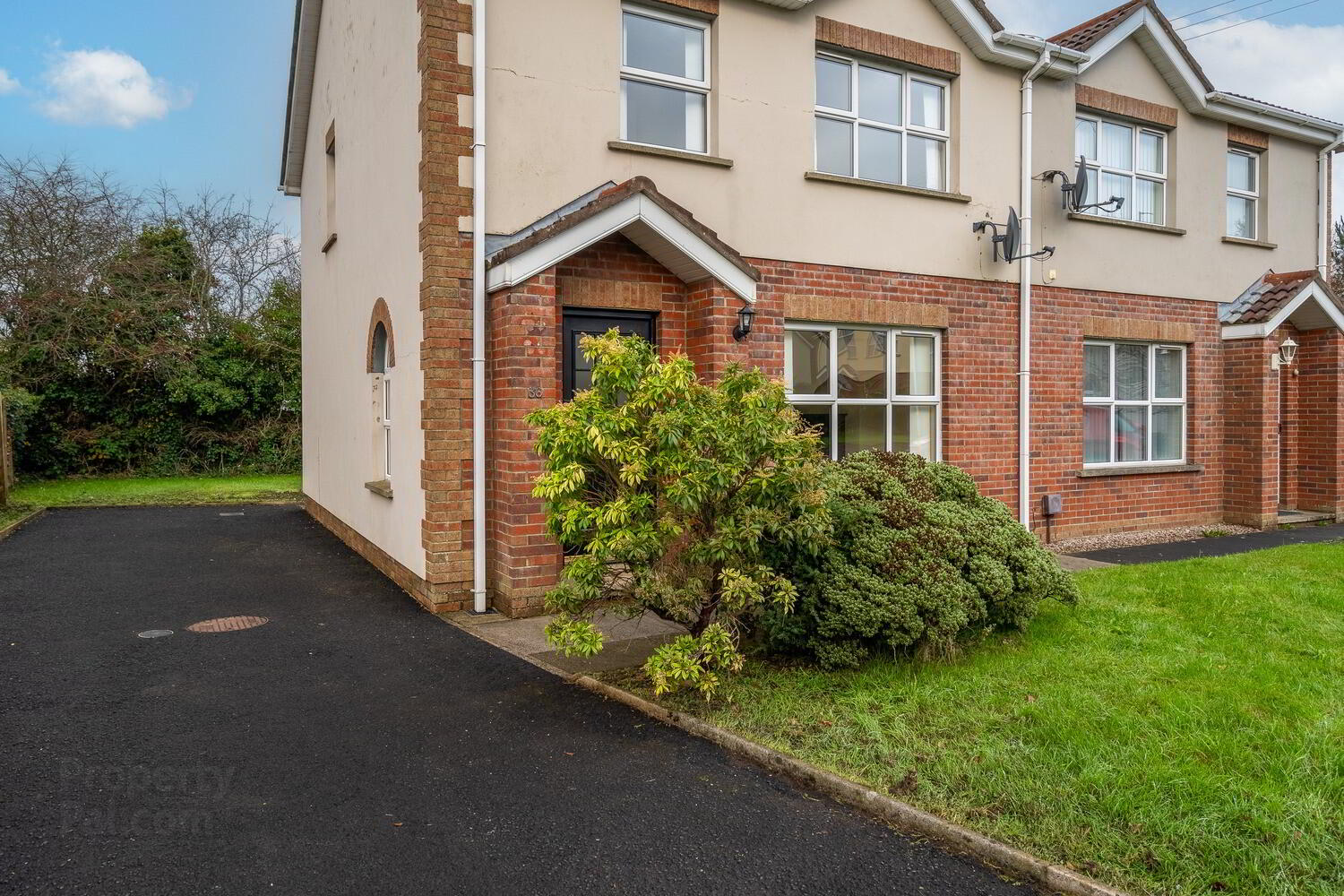


36 Castlegrange Park,
Strabane, BT82 9WB
3 Bed Semi-detached House
Asking Price £150,000
3 Bedrooms
1 Bathroom
1 Reception
Property Overview
Status
For Sale
Style
Semi-detached House
Bedrooms
3
Bathrooms
1
Receptions
1
Property Features
Tenure
Not Provided
Energy Rating
Heating
Oil
Broadband
*³
Property Financials
Price
Asking Price £150,000
Stamp Duty
Rates
£972.30 pa*¹
Typical Mortgage
Property Engagement
Views Last 7 Days
738
Views Last 30 Days
2,632
Views All Time
5,802

Ronan McAnenny Ltd is delighted to welcome to the property this 3 bedroom semi-detached house, located in the popular residential area of Castlegrange Park, Strabane.
Ideally located, this property is just a stone's throw away from local primary schools, shops and amenities, and a short walking distance to the town centre.
This home should be viewed to be fully appreciated. Viewings are strictly by appointment only and can be arranged by calling our office on 02871 886910.
Features:
- Double Glazed Windows
- Ideal Family Home
- Front & Rear Garden
- OFCH
- Tarmac Driveway
Room Measurements:
Entrance Hall
- Tiled flooring
- Double Radiator
Living Room 3.61m x 4.8m (11' 10" x 15' 9")
- Laminate Flooring
- Double Radiator
- Feature Fireplace with tiled heart, detailed metal insert with wooden surround
Kitchen 3.07m x 3.38m (10' 1" x 11' 1")
- Tiled Flooring
- Partially Tiled Walls
- Electric Hob and Oven
- Plumbed for Washing Machine and Tumble Dryer
Dining Room 2.16m x 3.38m (7' 1" x 11' 1")
- Tiled Flooring
- Double Radiator
- Patio Doors
Main Bathroom 1.85m x 2.64m (6' 1" x 8' 8")
- Lino Flooring
- Partially Tiled Walls
- Double Radiator
- WC
- WHB
- Shower
- Bath
Bedroom 1 3.56m x 3.61m (11' 8" x 11' 10")
- Laminate Flooring
- Single Radiator
- Built in Wardrobe
Bedroom 2 3.56m x 3.43m (11' 8" x 11' 3")
- Laminate Flooring
- Single Radiator
- Built in Wardrobe
Bedroom 3 2.16m x 2.16m (7' 1" x 7' 1")
- Laminate Flooring
- Single Radiator
- Built in Wardrobe
Exterior
- Tarmac Driveway
- Front & Rear Garden





