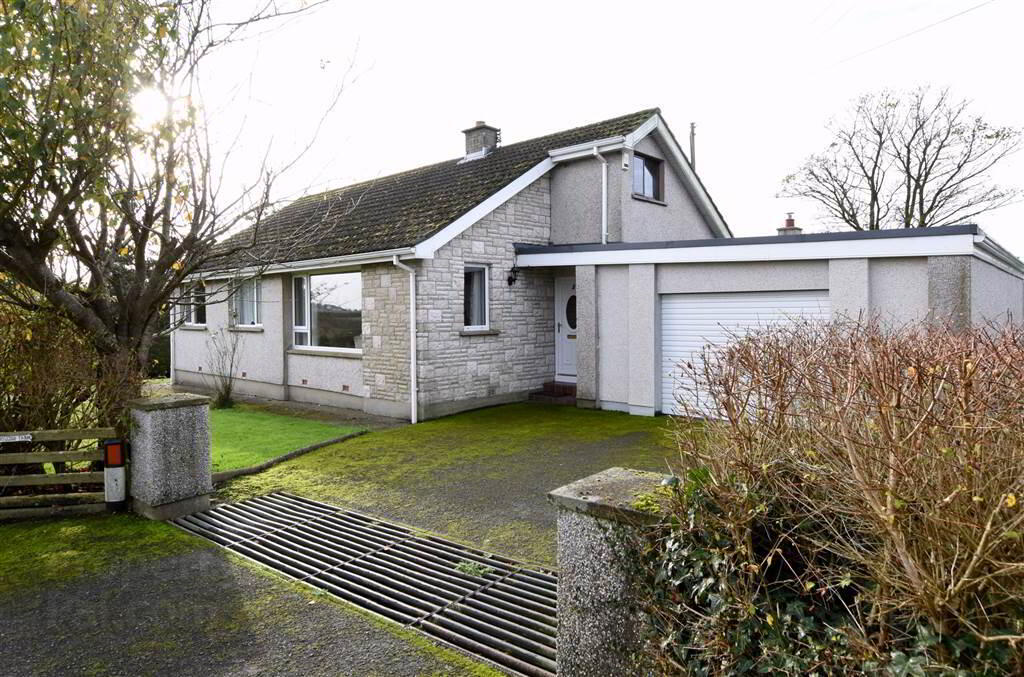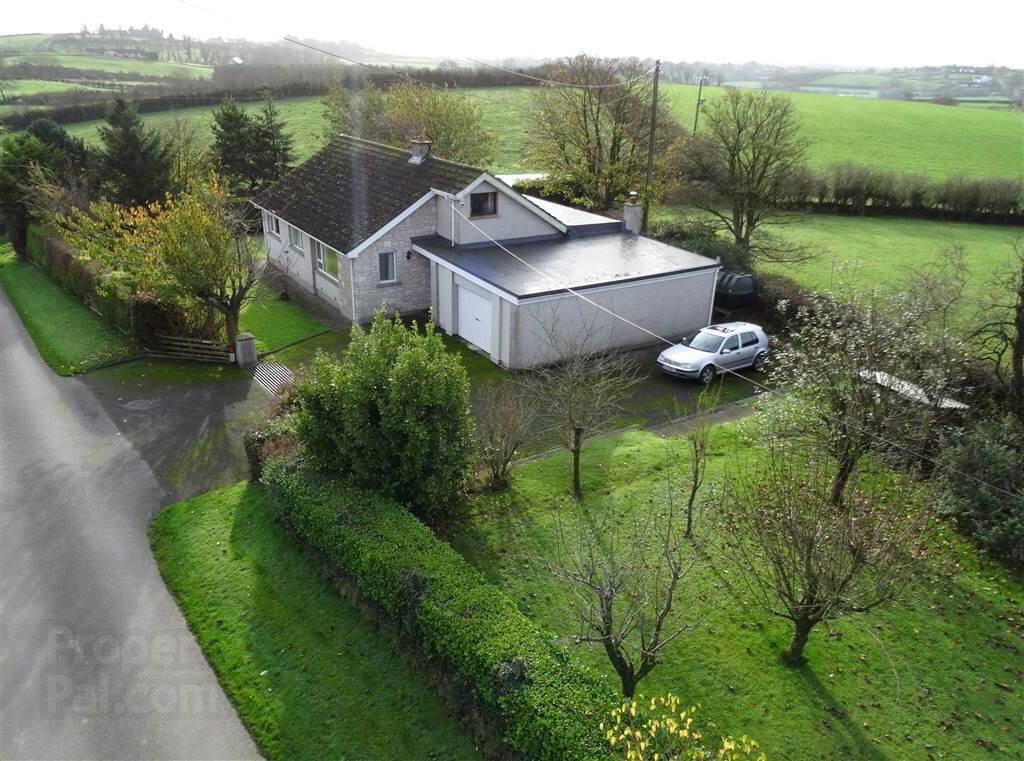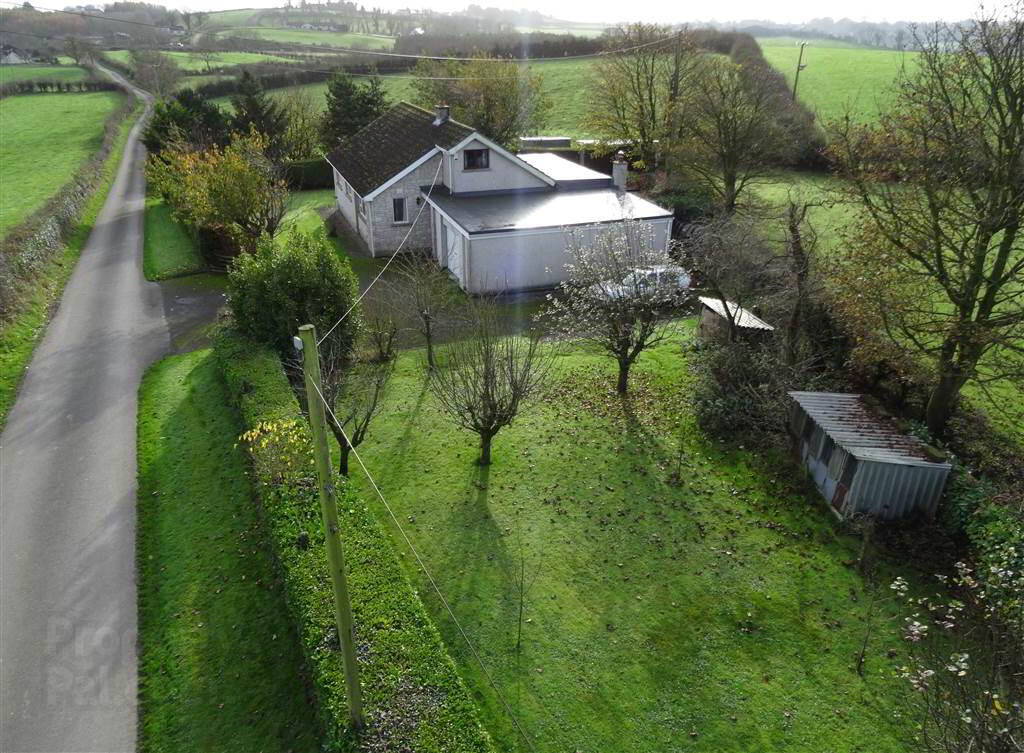


2 Magherascouse Road,
Ballygowan, BT23 5RS
3 Bed Detached Bungalow
Offers Around £350,000
3 Bedrooms
2 Receptions
Property Overview
Status
For Sale
Style
Detached Bungalow
Bedrooms
3
Receptions
2
Property Features
Tenure
Not Provided
Energy Rating
Broadband
*³
Property Financials
Price
Offers Around £350,000
Stamp Duty
Rates
£1,315.73 pa*¹
Typical Mortgage
Property Engagement
Views All Time
836

Features
- Three bedrooms
- Large kitchen with high and low level fitted cupboards
- Living room and additional reception area
- Large upstairs attic currently accessed via stairs
- Upvc double glazing and doors
- Oil fired central heating
- Attached garage with direct access from the kitchen
- Additional downstairs wc in the garage
- Utility area in the garage
- Extensive gardens and parking surrounding the property
Ground Floor
- PORCH:
- 1.93m x 1.86m (6' 4" x 6' 1")
Entrance porch at the front of the property leading into the hallway. - ENTRANCE HALL:
- 0.94m x 5.7m (3' 1" x 18' 8")
Hallway leading to main living areas and through to inner hallway to bedrooms. - GARAGE:
- 8.23m x 5.32m (27' 0" x 17' 5")
Integrated garage with utility area and direct access from the bungalow through the kitchen. - KITCHEN/ DINING ROOM:
- 4.97m x 3.74m (16' 4" x 12' 3")
Fitted kitchen with a good range of low and high level units with some display cabinets. Integrated oven, space for fridge freezer, stainless steel sink with mixer tap, access through to garage. Upvc door to the exterior of the property. - LIVING ROOM:
- 4.24m x 4.7m (13' 11" x 15' 5")
Bright living room with a large window overlooking the front garden and a smaller window overlooking the side. Open fire with wooden surround and tiled hearth. Laminate flooring and partially glazed door to the hallway. - BEDROOM (1):
- 4.21m x 2.m (13' 10" x 6' 7")
Good sized bedroom with windows to the front and side of the property. There is laminate flooring and built in storage. - BEDROOM (2):
- 3.8m x 3.16m (12' 6" x 10' 4")
Another good sized bedroom with windows to the side and the rear of the property also with laminate flooring and built in storage. - BEDROOM (3):
- 3.m x 2.72m (9' 10" x 8' 11")
Bedroom number three also a good sized room overlooking the front of the property with laminate flooring and built in storage. - BATHROOM:
- 2.51m x 2.27m (8' 3" x 7' 5")
Bathroom suite in white with sink in storage unit, push button wc and bath with mixer tap. Separate shower cubicle. Tiled walls and vinyl flooring with frosted glass upvc framed window to the rear of the property. - RECEPTION HALL:
- 4.87m x 3.27m (15' 12" x 10' 9")
This room could be used as another living room or a dining room located just off the kitchen. It overlooks the rear of the property and has laminate flooring and a fireplace. Staircase with access to attic rooms.
First Floor
- ATTIC ROOMS:
- Attic rooms with windows and electric but no heating yet. This provides a great space for storage, playroom or games room.
Outside
- Extensive gardens with hedging, trees and shrubs. Set in a beautiful quiet location.
Directions
Off the Old Ballygowan Road



