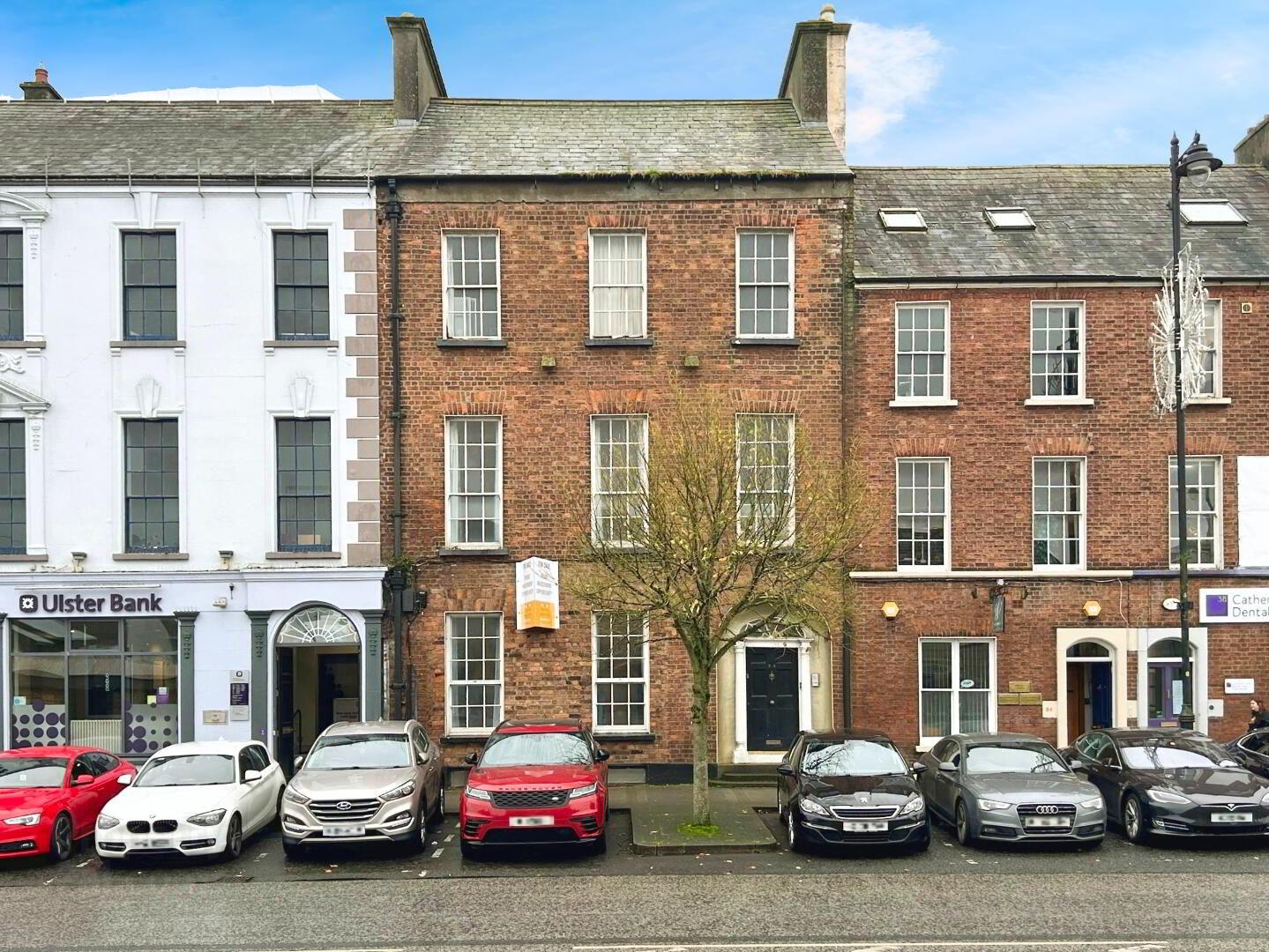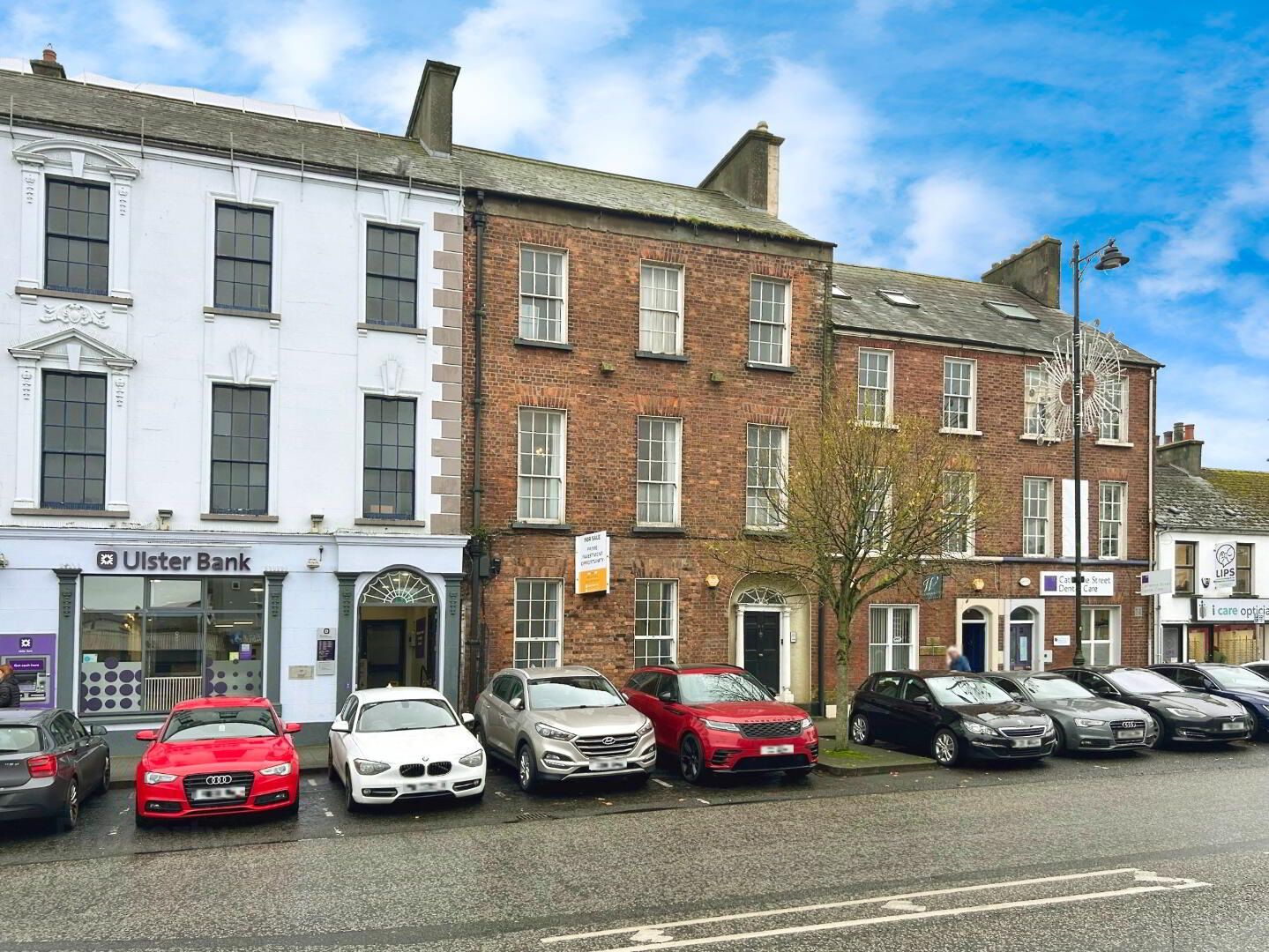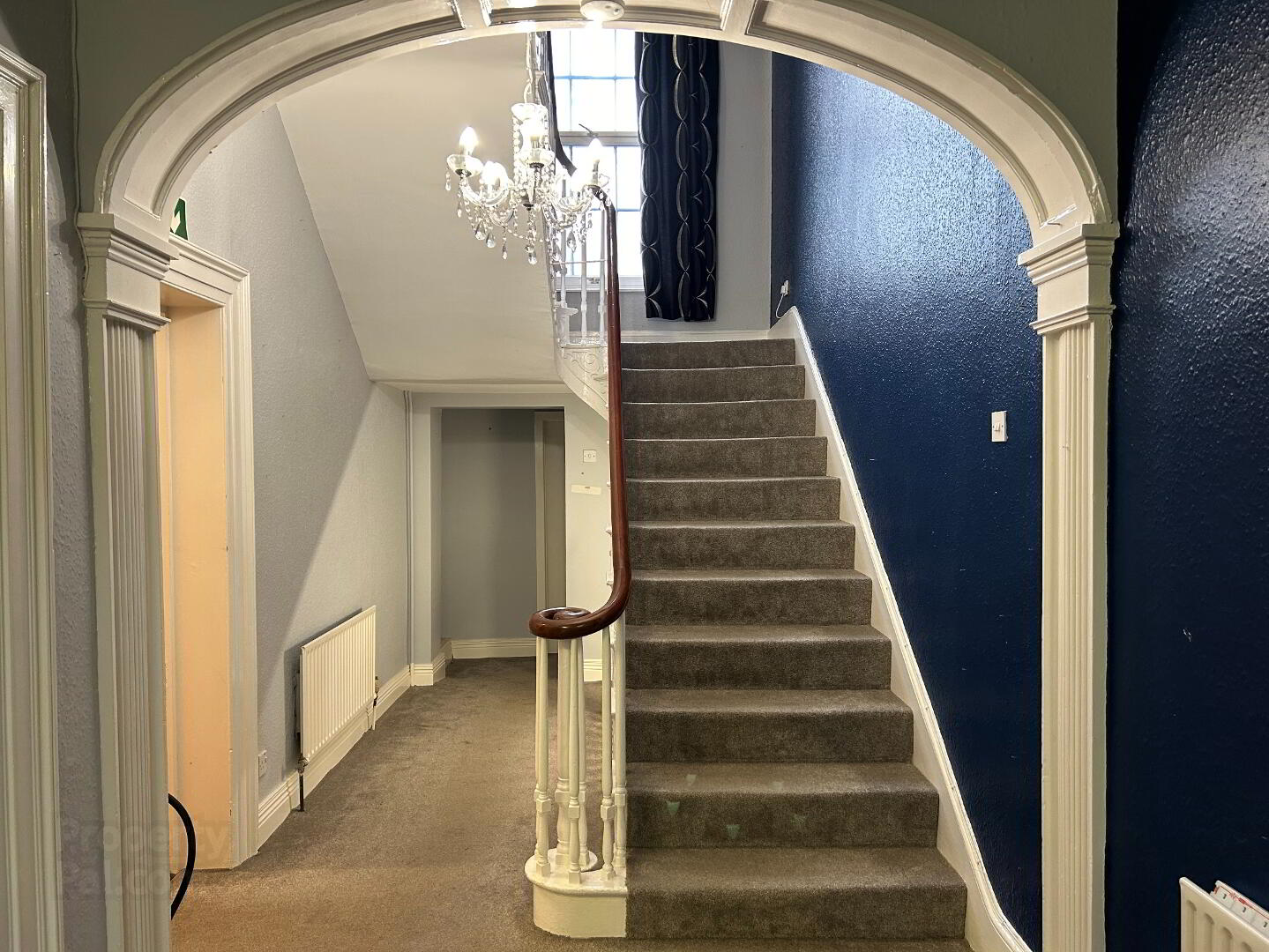


34 Catherine Street,
Limavady, BT49 9DB
Potential HMO Subject To Planning
Offers Around £350,000
Property Overview
Status
For Sale
Style
Investment Property
Property Features
Size
278.7 sq m (3,000 sq ft)
Property Financials
Price
Offers Around £350,000
Property Engagement
Views Last 7 Days
122
Views Last 30 Days
285
Views All Time
1,904

Features
- Prime Town Location
- Currently A Mix Of Commercial and Residential
- Potential HMO Opportunity Subject To Planning
- Development Opportunity To Rear
- Grade 2 Listing To Front Façade
- Five Floor Levels Including Basement
- Stunning Internal Character
- Rear Courtyard With Coach House
- Parking To Property Rear And Main Street
- Ideal Investment Property
McAteer Solutions Estate Agents are delighted to welcome for sale this beautiful mid-terrace property on Catherine Street Limavady. This historic, Georgian style property comprises of five storey's including basement, ground floor, first floor, second floor and generous attic space. A former family home on main street, most recently a successful business with existing commercial license for basement to second floor. Located to the rear is a courtyard area, coach house, designated parking area with an opportunity for future development.
The property occupies a prominent location on Catherine Street next to Ulster Bank in the vibrant Town of Limavady. Ideally located 10miles from City of Derry airport, a short drive to Benone Beach and the North Coast.
Property comprises of the following;
Entrance porch: Solid wooden front door, tile flooring leading internal door with glass panels. Measurements: 2.21m x 1.72m.
Hallway: Bright, spacious hallway with internal door from porch, carpet flooring leading to stairwell to first floor and basement. Measurements: 8.27m x 2.18m.
Reception Room: Large front facing reception room with carpet flooring, high ceilings and coving. Measurements: 5.49m x 4.82m.
Dining Room: Open plan from living room, door access from kitchen with carpet flooring. Measurements: 4m x 2.88.
Kitchen: Low and high rise kitchen units, laminate worktop with services for appliances and door to rear of property. Measurements: 4m x 2.22m.
W/C: Separate male and female toilets with two-piece bathroom suites.
Basement;
Spacious area with mixture of laminate flooring and carpet with door to the rear of the property. Measurement: 8.75m x 5.23m (492 SqFt)
Store / Vault: Spacious area with steel store. Measurements: 2.78m x 2m.
First Floor;
Room 1: Front facing with carpet flooring. Measurements: 2.78m x 4.76m.
Room 2: Front facing with open fire. Measurements: 5m x 4.80m.
Room 3: Rear facing with carpet flooring and built-in storage. Measurements: 3.96m x 3.22m.
Bathroom: 3-piece bathroom suite. Measurements: 1.92m x 2.56m.
Second floor;
Room 4: Front facing with carpet flooring. Measurements: 2.89m x 4.76m.
Room 5: Front facing with carpet flooring and open fire. Measurements: 4.88m x 5m.
Kitchen: Low and high rise kitchen units, laminate worktop with services for appliances and door to rear of property. Measurements: 3.91m x 3m.
Bathroom: 3-piece bathroom suite. Measurements: 1.90m x 2.69m.
Third Floor;
Spacious attic area with wooden flooring. 7.60m x 6m (484 SqFt)
EPC: Uploading
If you would like to arrange a viewing please contact McAteer Solutions Mid-Ulster office on 028 79659 444.
Branches: Belfast, Toomebridge, Dungiven
www.mcateersolutions.co.uk



