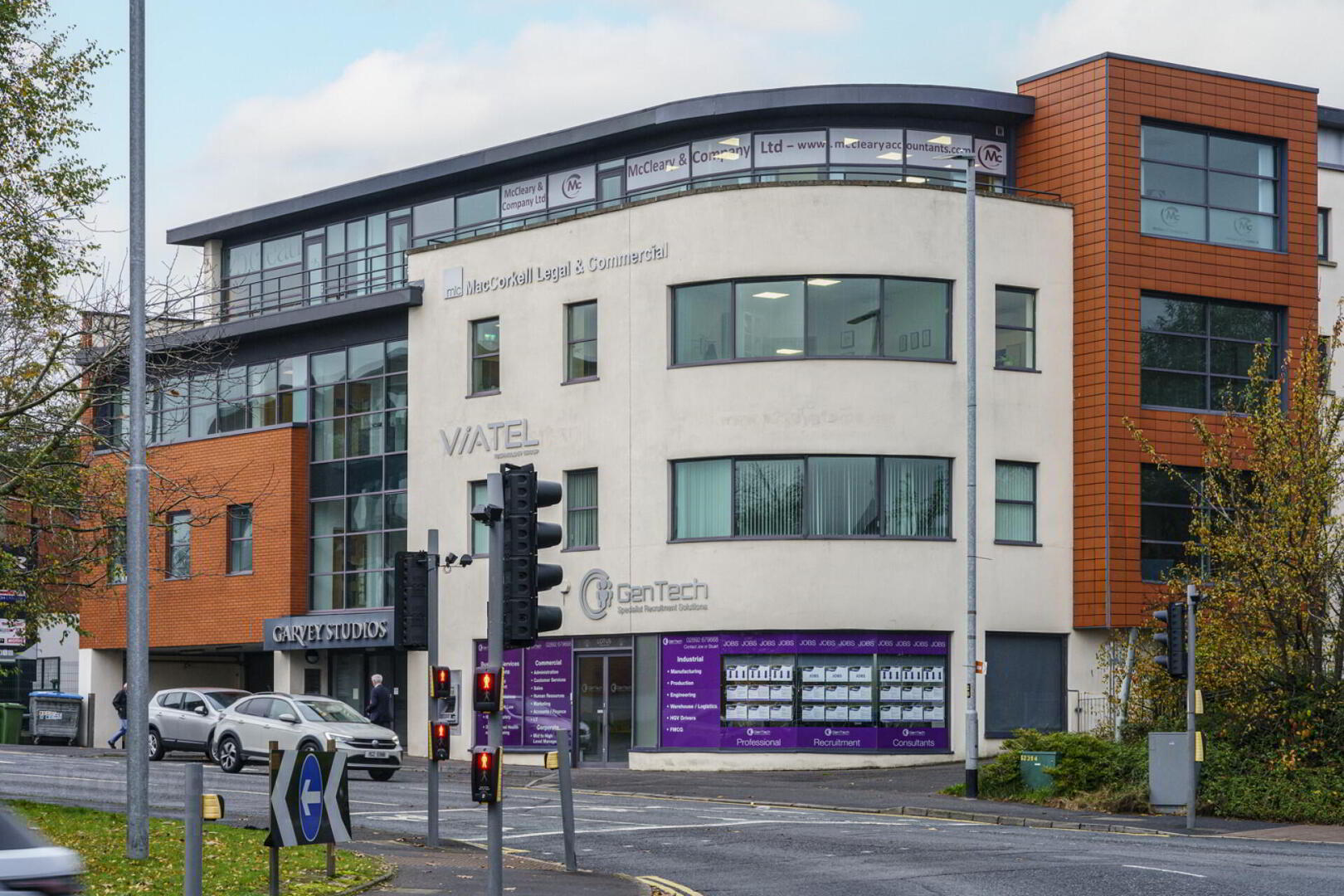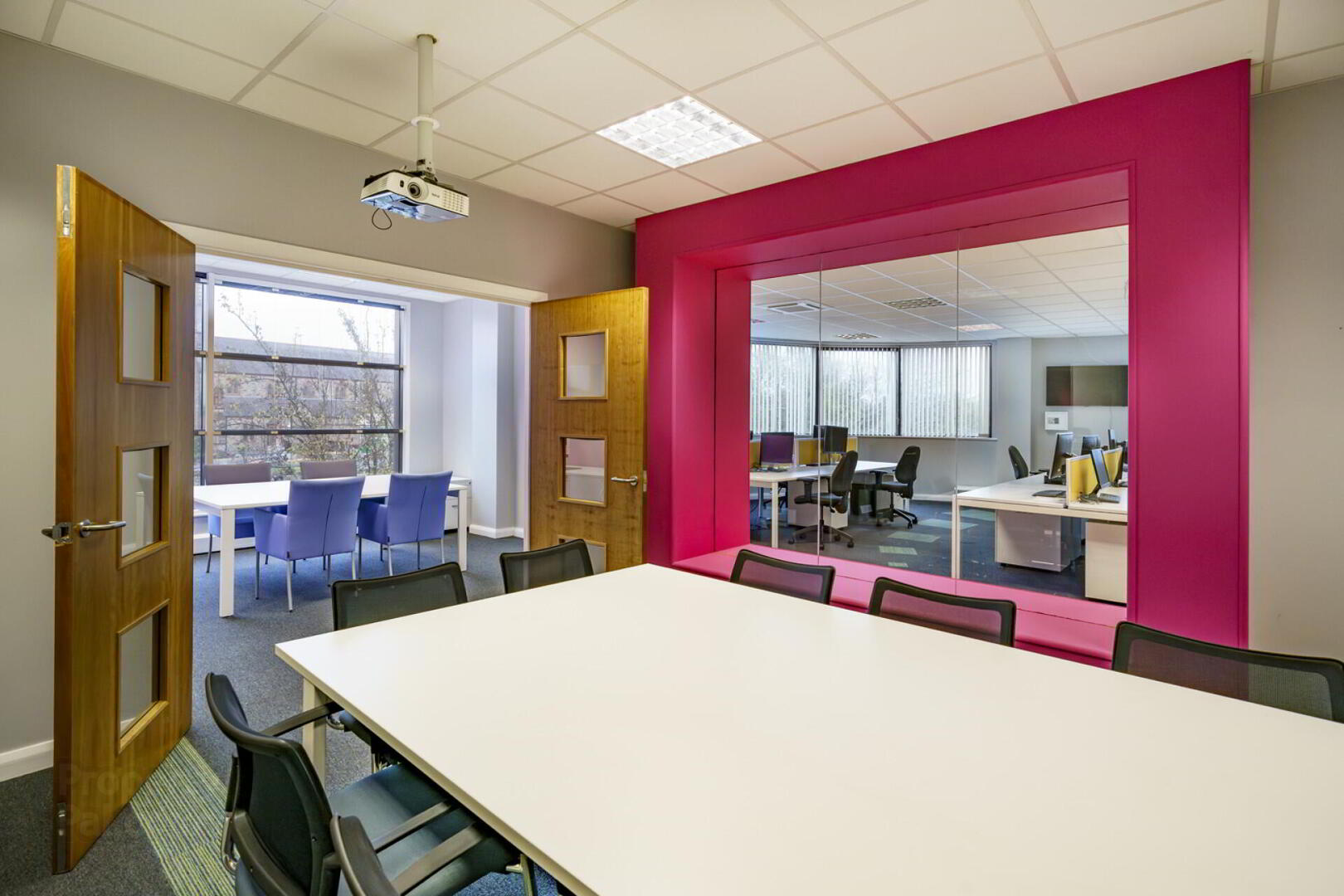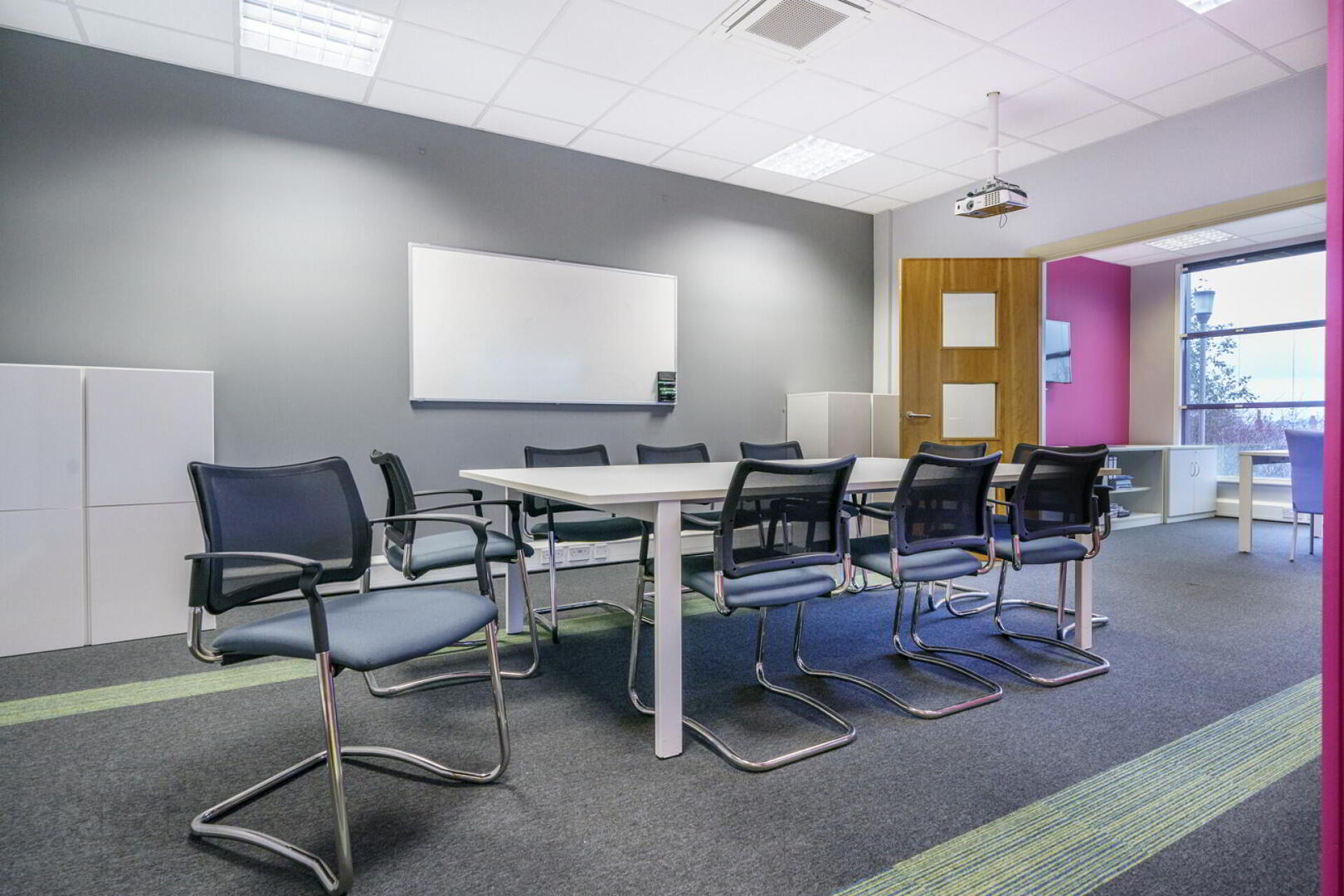



Features
- c. 1,500 sq ft
- 2 secure underground parking spaces
The suite is laid out to provide reception, open plan office which can accommodate up to 12 desks, boardroom, private office / meeting room, kitchenette, file store and WC / disabled WC facilities.
The offices have been fitted to a high standard throughout to include painted and plastered walls, carpeted and laminate flooring, glazed internal partitions, suspended ceilings with recessed lighting, aircon system, and buzzer entry / intercom system.
The office benefits from two secure dedicated underground parking spaces, with lift access providing access to the first-floor office.



