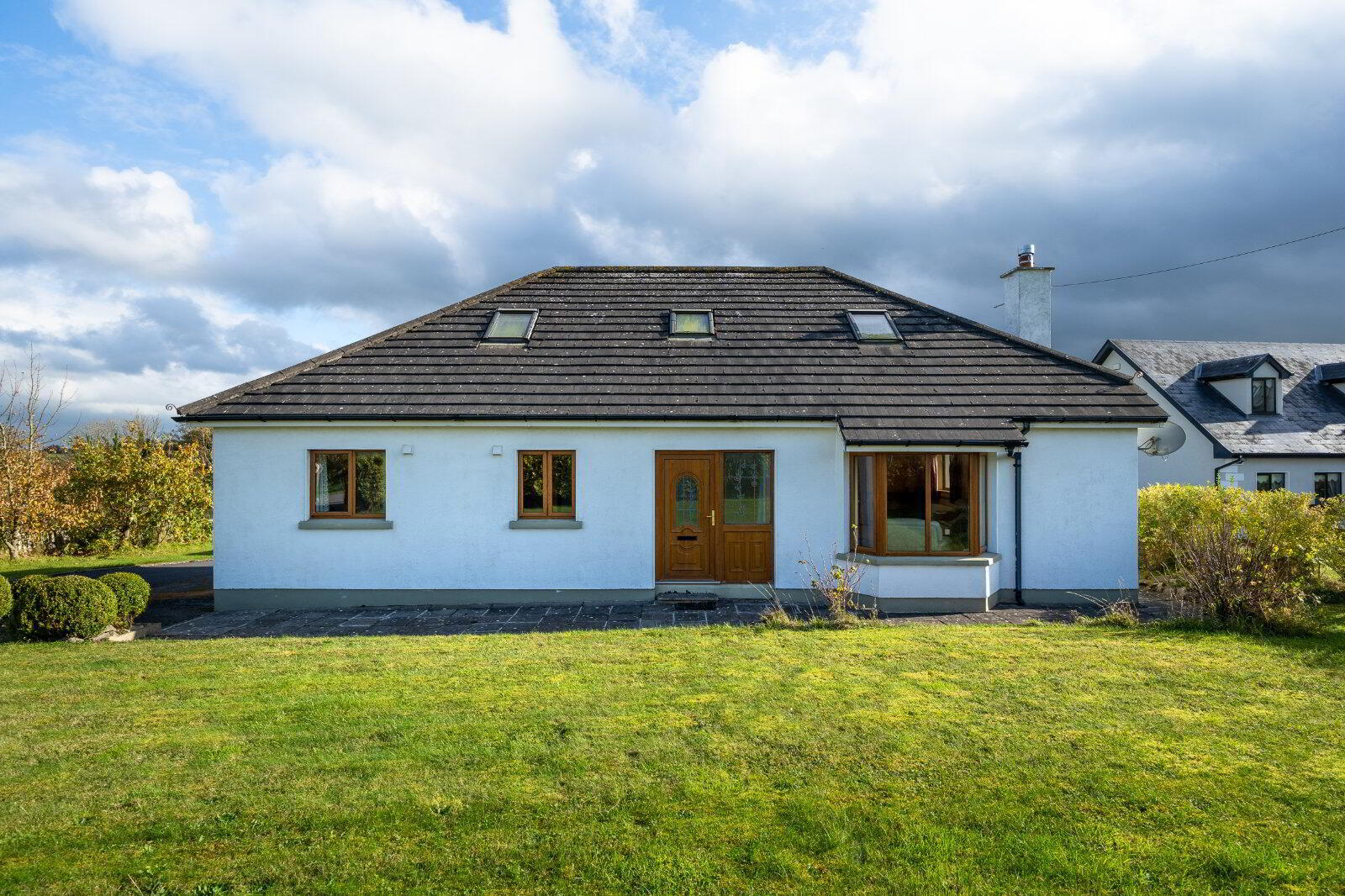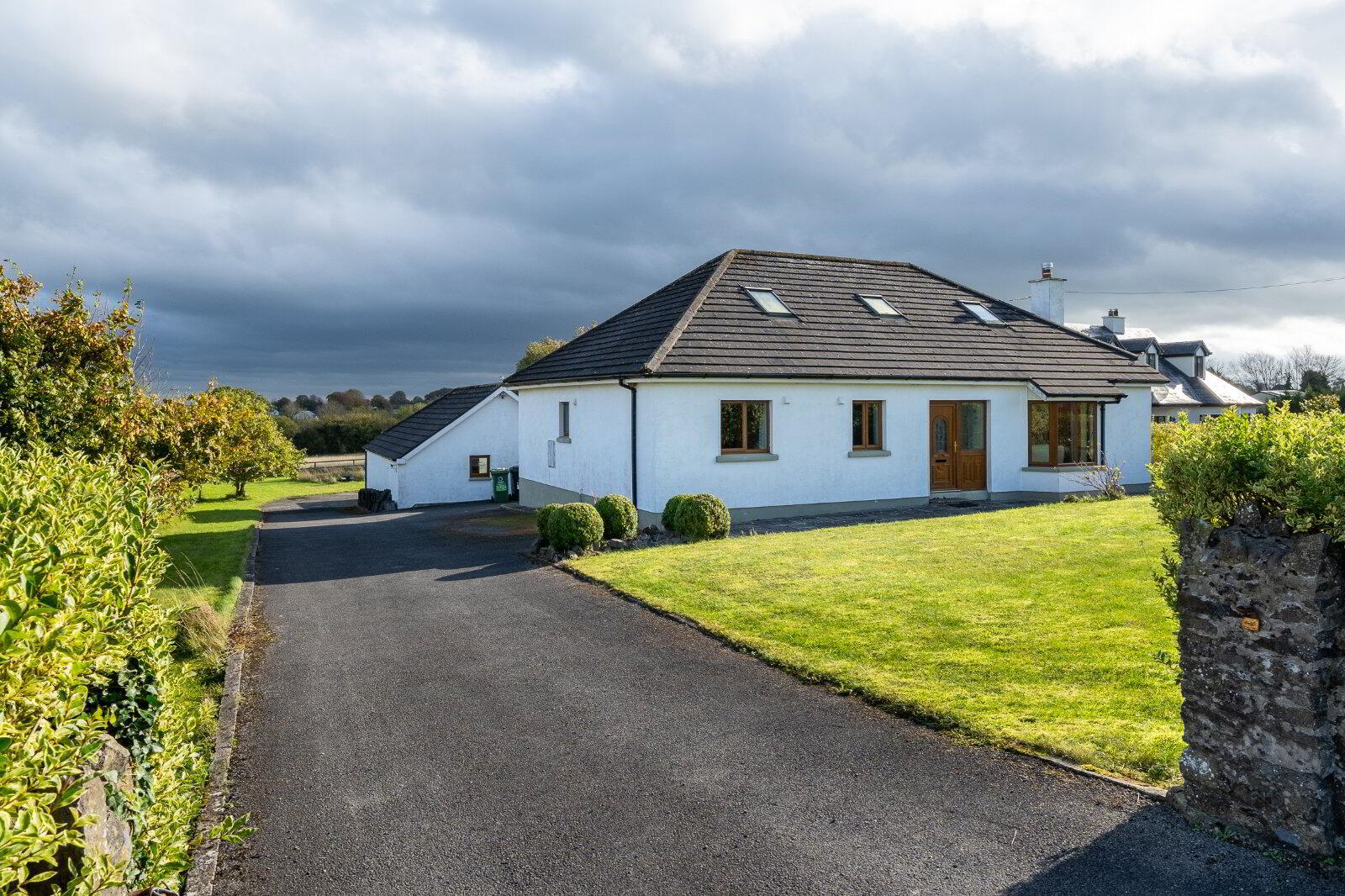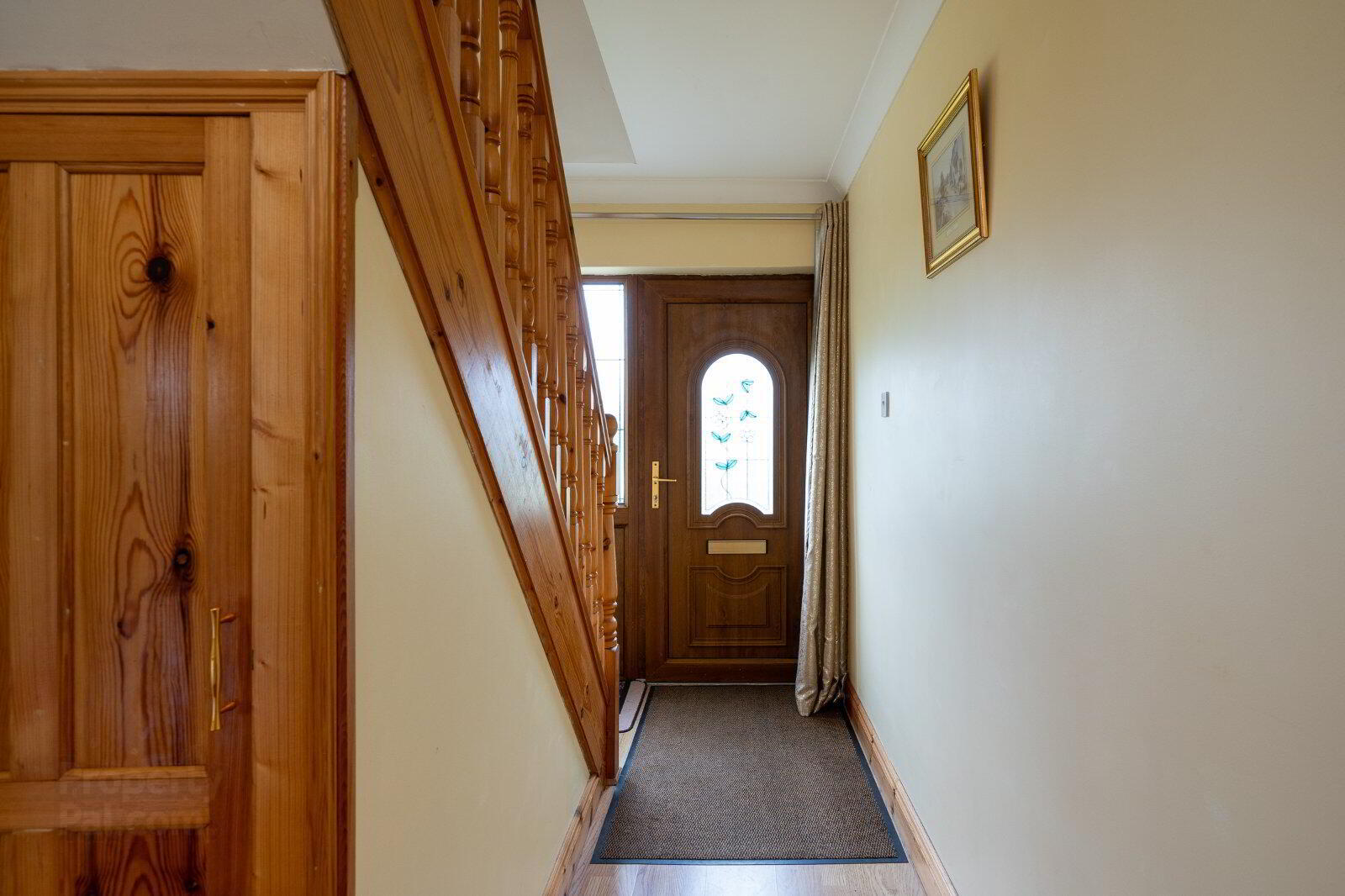


Lugamarla
Mountbolus, R35X230
4 Bed House
Asking Price €400,000
4 Bedrooms
2 Bathrooms
1 Reception
Property Overview
Status
For Sale
Style
House
Bedrooms
4
Bathrooms
2
Receptions
1
Property Features
Tenure
Not Provided
Energy Rating

Property Financials
Price
Asking Price €400,000
Stamp Duty
€4,000*²
Rates
Not Provided*¹
Property Engagement
Views Last 7 Days
33
Views Last 30 Days
192
Views All Time
345
 DNG Kelly Duncan is delighted to present this exceptional four-bedroom detached family home, beautifully set on over 2.5 acres of land. Offering approximately 162 sqm of well-appointed living space across two floors, this home is thoughtfully designed for comfortable family living. On the ground floor, the welcoming entrance hallway leads to an expansive sitting and dining room, featuring triple aspect windows that flood the space with natural light. The open-plan layout creates an inviting area for relaxation and entertaining. Adjacent, you’ll find a spacious kitchen/breakfast room and an additional back kitchen/utility room for added convenience. This level also includes two well-sized bedrooms and a family bathroom.
DNG Kelly Duncan is delighted to present this exceptional four-bedroom detached family home, beautifully set on over 2.5 acres of land. Offering approximately 162 sqm of well-appointed living space across two floors, this home is thoughtfully designed for comfortable family living. On the ground floor, the welcoming entrance hallway leads to an expansive sitting and dining room, featuring triple aspect windows that flood the space with natural light. The open-plan layout creates an inviting area for relaxation and entertaining. Adjacent, you’ll find a spacious kitchen/breakfast room and an additional back kitchen/utility room for added convenience. This level also includes two well-sized bedrooms and a family bathroom. Upstairs, the first floor comprises two further bright and well-proportioned bedrooms, along with an additional family bathroom. All rooms throughout the home are airy and thoughtfully laid out, with the sitting and dining area providing an ideal retreat for family gatherings.
The property includes a solid, block-built garage, offering an additional 58 sqm of valuable storage space. Set on over 2.5 acres, this property presents ample opportunity for future extensions or the potential to construct an additional dwelling, subject to the necessary planning permissions.
Viewings are strictly by appointment with DNG Kelly Duncan, your sole selling agents. To arrange your private viewing, please contact us at 057 93 25050 or via email at [email protected].
DNG Kelly Duncan – Your Trusted Real Estate Partner in Tullamore, Co. Offaly.
Rooms
Entrance Hall
5.80m x 4.43m
Laminate timber floor, uPVC glass panel door with side lights, understairs storage, radiator, ceiling coving, thermostatic heating controls.
Sitting/Dining Room
8.93m x 4.93m
Triple aspect complete with laminate timber floor, feature bay window, polished marble fire place with cast iron insert set on granite hearth, ceiling coving, two radiators, glass panel French doors leading to raised patio area. Glass panel interconnecting doors leading to kitchen.
Kitchen/Breakfast Room
3.63m x 3.43m
Tiled floor, floor and eye level fitted kitchen units with tiled splashback, integrated oven, hob, extractor fan & dishwasher. Ceiling coving & radiator.
Utility/Back Kitchen
4.37m x 2.76m
Tiled floor, floor and eye level fitted storage, counter top and kitchen sink. Plumbed for washing machine, ceiling coving and attic access. Covered annex leading to block built garage.
Bathroom
2.05m x 1.85m
Tiled floor & wet areas, bath with wall mounted power shower, wash hand basin, toilet, radiator, ceiling coving & window.
Bedroom 1
4.80m x 4.00m
First floor dual aspect with laminate timber floor, radiator, two Velux windows & ample sockets.
Bedroom 4
3.30m x 2.70m
Ground floor front aspect with laminate timber floor, radiator, ceiling coving & ample sockets.
Bedroom 2
4.79m x 3.94m
Front aspect first floor complete with laminate timber floor, radiator, Velux window & ample sockets.
Bedroom 3
3.30m x 3.30m
Ground floor front aspect with laminate timber flooring, radiator, ceiling coving & ample sockets.
Bathroom
2.67m x 2.13m
First floor bathroom with tiled floor & half tiled walls, shower, wash hand basin, toilet, window & radiator.
Garage
6.29m x 9.07m
Adjoining block built garage with power and oil burner.


