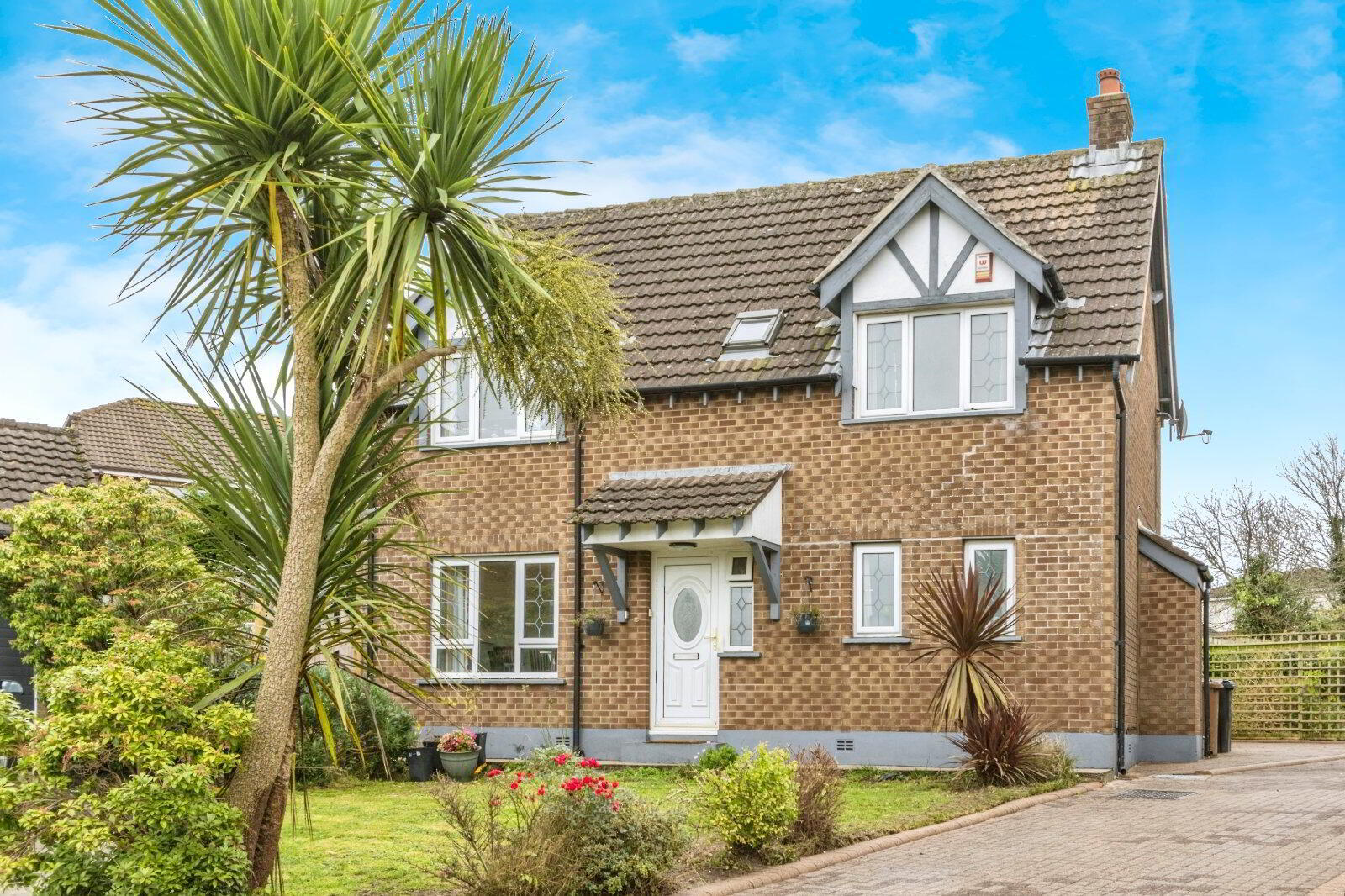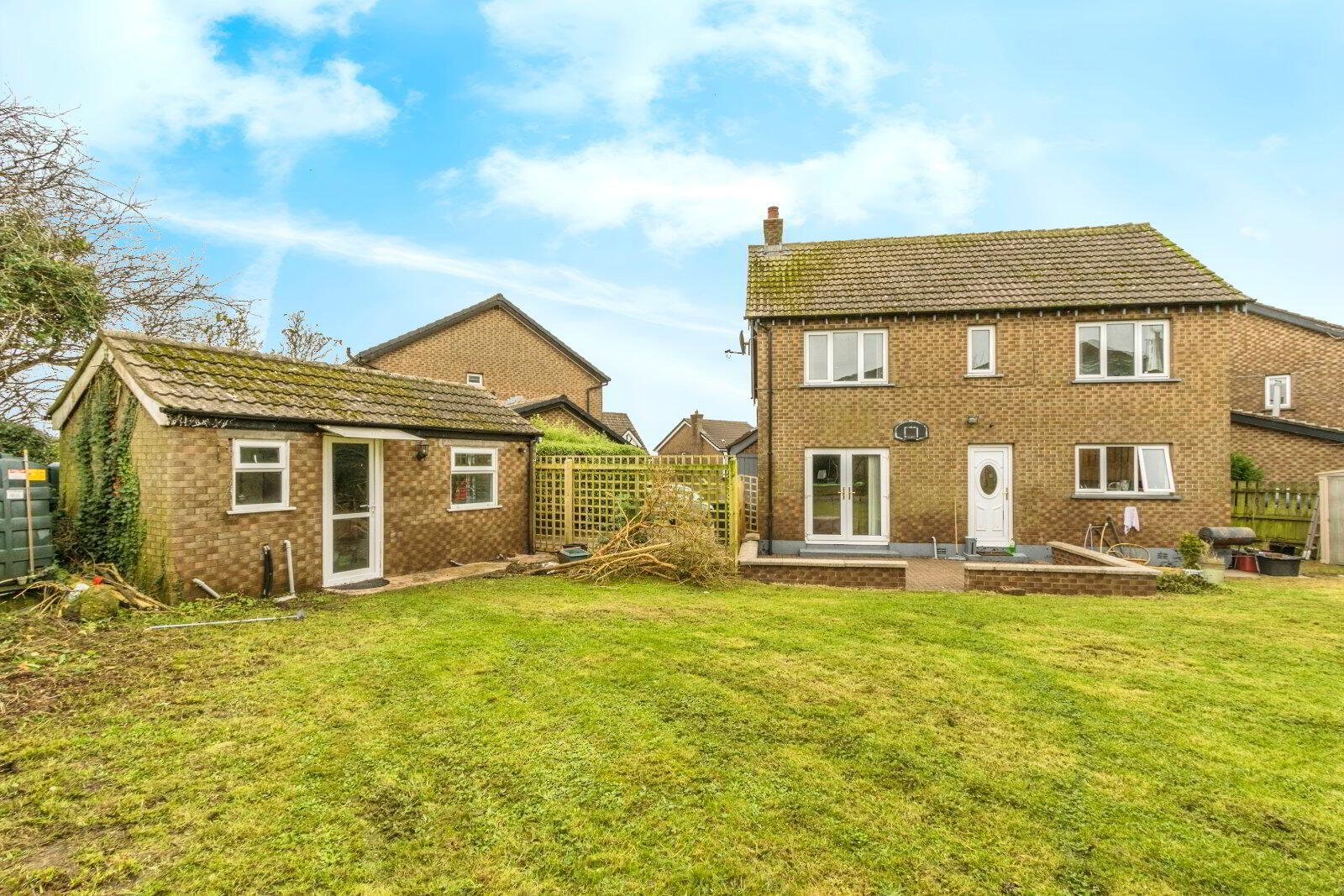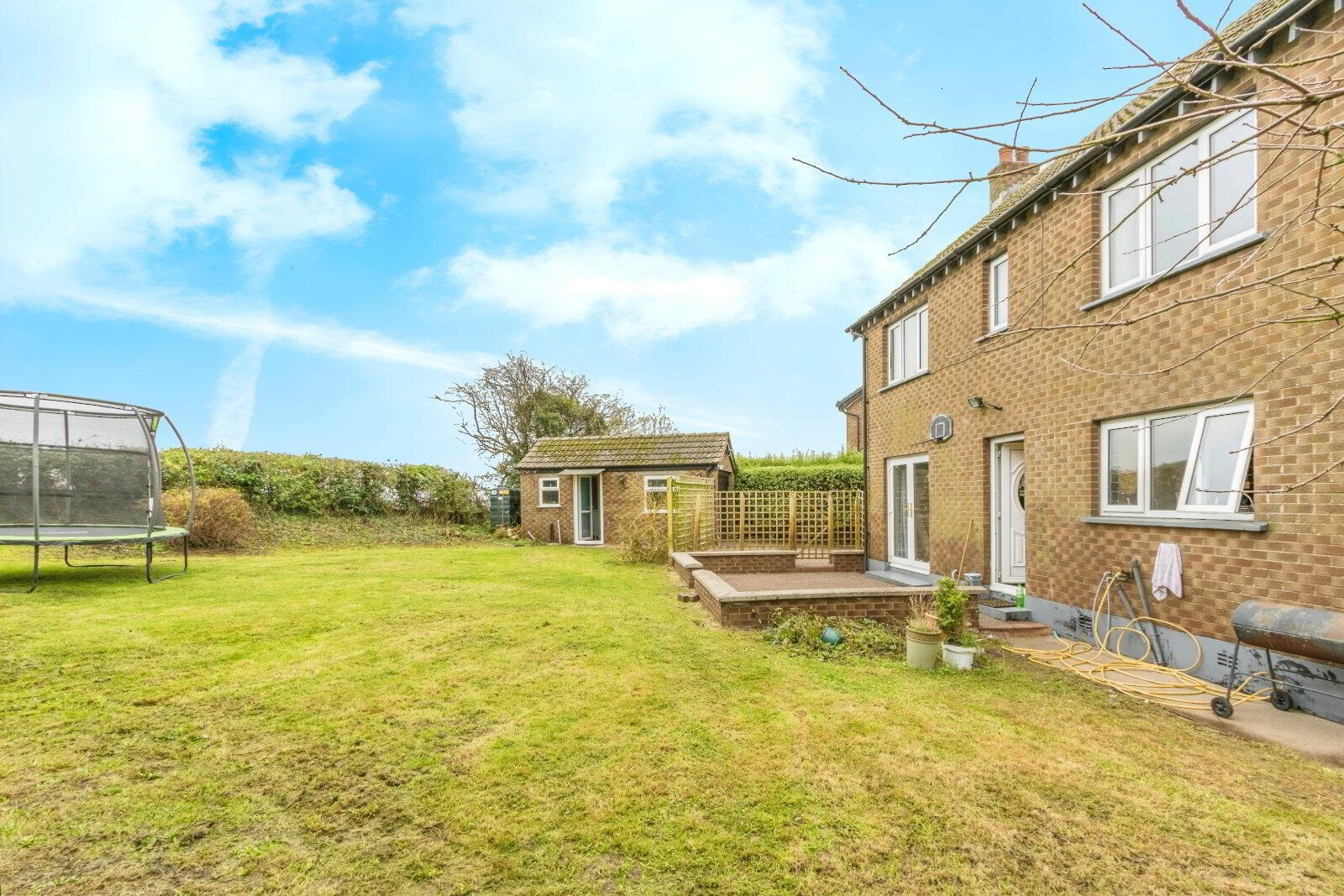


14 Baronscourt Mews,
Carryduff, Belfast, BT8 8RQ
4 Bed Detached House
Asking Price £279,950
4 Bedrooms
2 Receptions
Property Overview
Status
For Sale
Style
Detached House
Bedrooms
4
Receptions
2
Property Features
Tenure
Not Provided
Energy Rating
Broadband
*³
Property Financials
Price
Asking Price £279,950
Stamp Duty
Rates
£1,479.00 pa*¹
Typical Mortgage
Property Engagement
Views Last 7 Days
1,028
Views Last 30 Days
4,576
Views All Time
21,672

Features
- Detached Family Home
- Cul-De-Sac Location
- Positioned On An Impressive Site
- Four Bedrooms (Master With Ensuite Shower Room)
- Family Room & Dining Room
- Kitchen With An Excellent Range Of Units
- First Floor Bathroom Suite & Downstairs WC
- Exceptional Rear Garden
- Front Garden With Plants & Shrubs
- Driveway & Detached Garage
- Sought After Development
A four bedroom detached family home, situated in a cul de sac location in the sought after, Baronscourt development.
An excellent opportunity to purchase a four bedroom detached family home, situated in the highly sought after Baronscourt development, in Carryduff.
On the ground floor, the home comprises two bright reception rooms, a spacious kitchen and a downstairs wc, with the first floor offering four bedrooms, an ensuite shower room and a main bathroom suite. The property is well positioned on a very impressive site at the top of the cul-de-sac, offering an excellent rear garden, front garden, driveway with ample car parking space, and a detached garage.
Baronscourt can be found just off the Saintfield Road, offering a short 15-20 minute drive to the Belfast City Centre. Metro bus services can also be found along the Saintfield Road.
We would advise early viewing to appreciate all that this home has to offer.
- GROUND FLOOR
- Living Room
- 4.62m x 3.15m (15'2" x 10'4")
A bright living room with laminate flooring, patio doors to the rear and gas and electric fires. - Dining Room
- 3.28m x 3.25m (10'9" x 10'8")
A spacious dining room, with laminate flooring and outlook to the front. - Kitchen
- 5.26m x 2.36m (17'3" x 7'9")
The kitchen has an excellent range of high and low level units, a double sink with with swan neck mixer tap, a five-ring gas hob and oven, and dishwasher. There is also an under-stair storage cupboard and door to the rear garden. The kitchen has been finished with a tiled floor and part tiled walls. - FIRST FLOOR
- Bedroom One
- 3.28m x 3.15m (10'9" x 10'4")
A double bedroom with built in robes and an ensuite shower room. - Ensuite Shower Room
- 1.83m x 1.45m (6'0" x 4'9")
The ensuite has a low flush wc, wash hand basin with mixer tap and a shower cubicle with a thermo-controlled shower unit. - Bedroom Two
- 3.15m x 2.4m (10'4" x 7'10")
A double bedroom with built in robes, carpet and an outlook to the rear. - Bedroom Three
- 3.25m x 1.9m (10'8" x 6'3")
A double bedroom with built in robes, carpet and an outlook to the rear. - Bedroom Four
- 3.25m x 1.93m (10'8" x 6'4")
A good sized fourth bedroom with carpet, and an outlook to the front. - Bathroom
- 2.34m x 1.7m (7'8" x 5'7")
The main bathroom has a three piece suite, to include a low flush wc, wash hand basin with mixer tap, and jet bath with mixer tap and an overhead electric shower unit. The bathroom has been fully tiled. - OUTSIDE
- The impressive site offers a stunning rear garden perfect for entertaining or play, a paved driveway with ample car parking space, a front garden with plants and shrubs, and a detached garage.
- AML
- As a business carrying out estate agency work, we are required to verify the identity of both the vendor and the purchaser as outlined in the following: The Money Laundering, Terrorist Financing and Transfer of Funds (Information on the Payer) Regulations 2017 - https://www.legislation.gov.uk/uksi/2017/692/contents To be able to purchase a property in the United Kingdom all agents have a legal requirement to conduct Identity checks on all customers involved in the transaction to fulfil their obligations under Anti Money Laundering regulations. We outsource this check to a third party and a charge will apply of £20 + Vat for each person.






