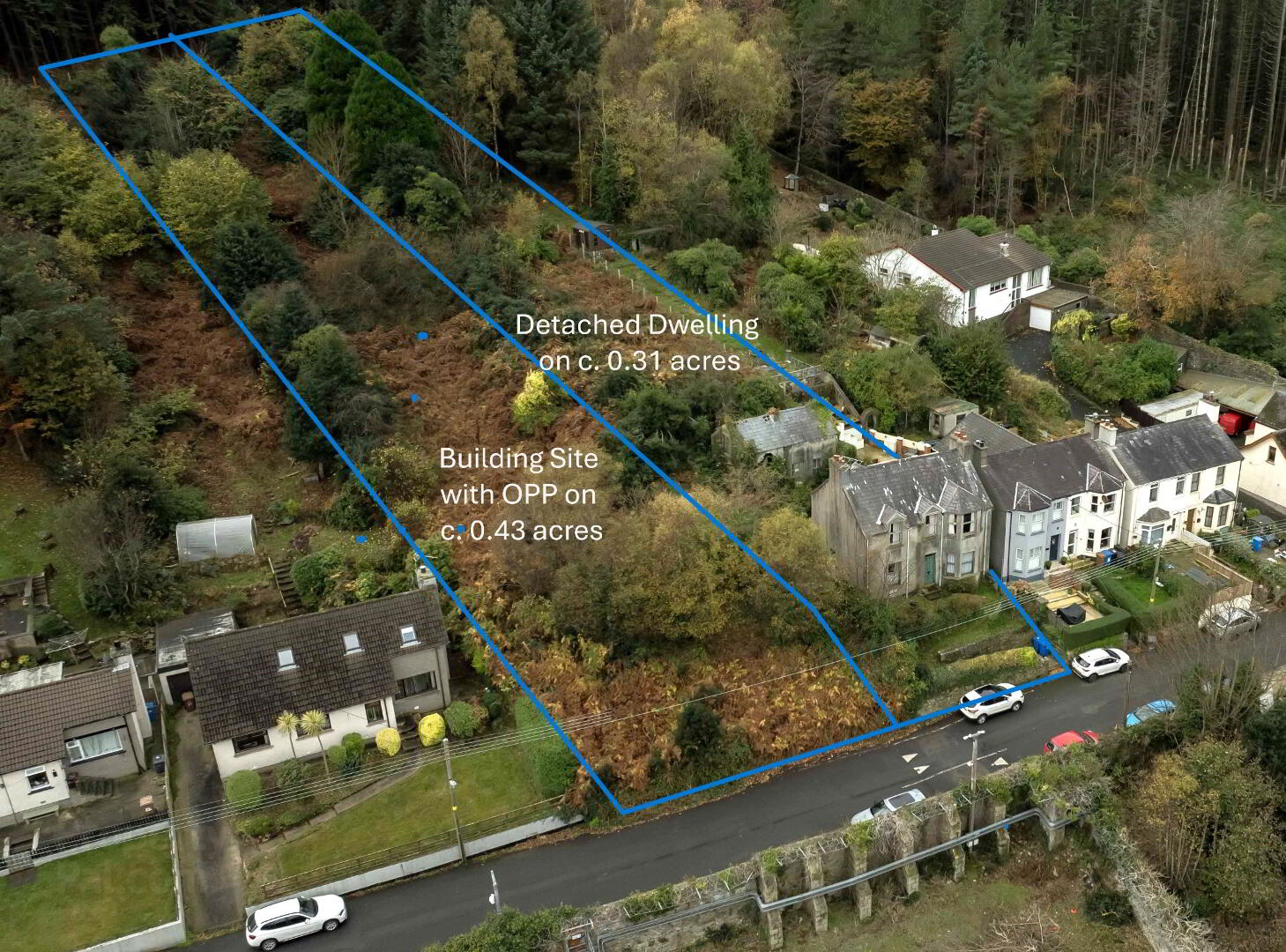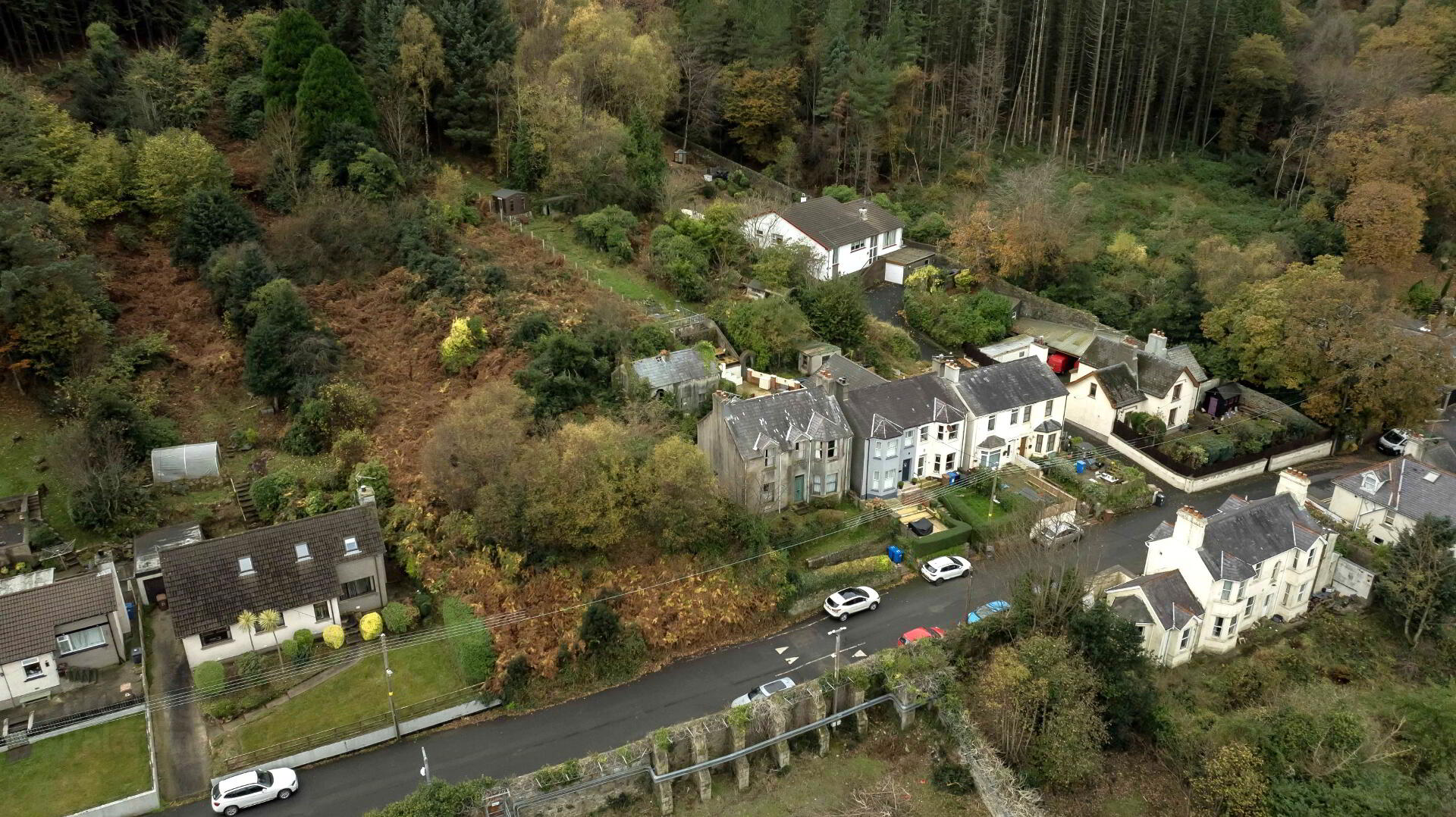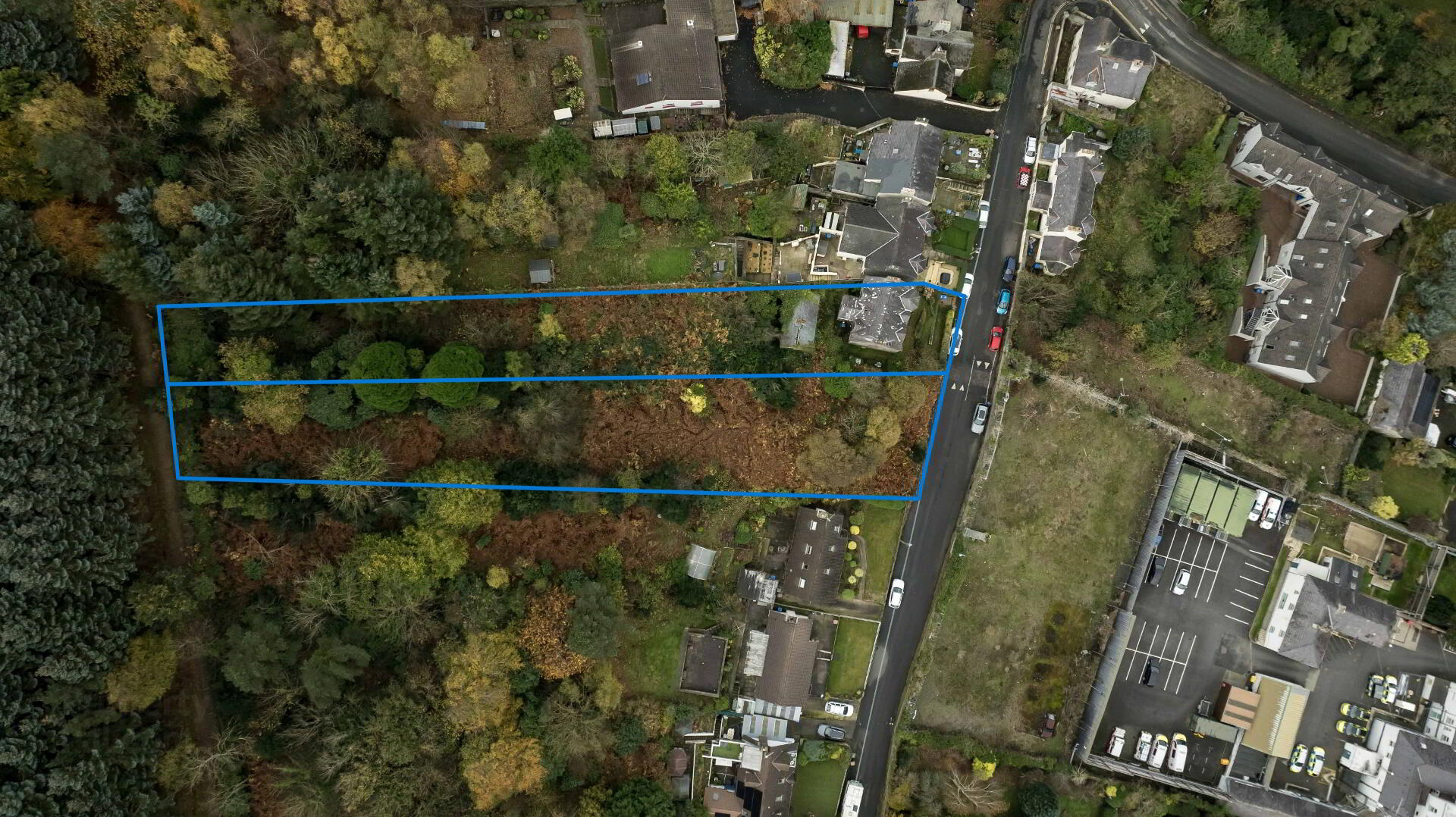


21 King Street,
Newcastle, BT33 0HD
5 Bed Detached House
Asking Price £250,000
5 Bedrooms
1 Bathroom
3 Receptions
Property Overview
Status
For Sale
Style
Detached House
Bedrooms
5
Bathrooms
1
Receptions
3
Property Features
Tenure
Not Provided
Energy Rating
Heating
Oil
Broadband
*³
Property Financials
Price
Asking Price £250,000
Stamp Duty
Rates
£1,263.34 pa*¹
Typical Mortgage
Property Engagement
Views Last 7 Days
1,141
Views Last 30 Days
6,010
Views All Time
19,067

Features
- 2 storey detached 5 bedroom family home on a c. 0.31 acre site in need of substantial refurbishment
- Includes Building Site of c. 0.43 acres with Outline Planning Permission for the development of a detached home
- Detached family home frontage to King Street c. 14m
- Building site frontage to King Street c. 20m
- Both lots stretch up the hill as far as the old Annesley wall
- Great opportunity for those seeking an interesting and challenging project
- Central location only 15 minutes’ walk to Newcastle’s Promenade and Main Street
- Numerous local amenities close by including Mourne Mountains, Tollymore Forest Park and Murlough Nature Reserve and beach
This property comprises a 2 storey detached 5 bedroom home in need of substantial refurbishment situated on a site of c. 0.31 acres together with a building site with outline planning permission for a detached dwelling situated on a site of c. 0.43 acres
Details of the Outline Planning Permission are as follows:
LA07/2023/2578/O
Date of Grant of Permission: 19th April 2024
Site of Proposed Development: 21 King Street, Newcastle, BT33 0HD
A copy of the Planning Permission, the Case Officer’s report and comments of NI Water are available on request
All documents are also available for public viewing on the Planning NI Portal at
https://planningregister.planningsystemni.gov.uk/simple-search
(PLEASE NOTE: Before an offer will be considered potential purchasers must confirm they have taken the advice of an Architect/Planning Consultant who will confirm that the potential purchaser’s objectives for the site can be met)
21 King Street Accommodation
Ground Floor:
Entrance Hallway 5.64m X 1.81m (at widest) = 10.20 sqm
Kitchen 3.16m x 3.57m = 11.28 sqm
Parlour 3.10m X 3.55m = 11.00 sqm
Sitting Room 4.50m (into bay) x 3.52m = 15.84 sqm
Living Room 3.08m x 3.18m = 9.79 sqm
Scullery 2.01m x 2.70m = 5.42 sqm
Mezzanine Floor:
Bathroom 1.97m (at widest) x 2.44m = 4.08 sqm
Separate WC -
First Floor:
Landing 2.10m X 1.53m (at widest) = 3.21 sqm
Bedroom 1 3.15m x 2.63m = 8.28 sqm
Bedroom 2 1.98m x 2.56m = 5.06 sqm
Bedroom 3 4.26m (into bay) x 3.37m = 14.35 sqm
Bedroom 4 3.17m x 3.57m = 11.31 sqm
Bedroom 5 3.15m x 3.21m = 10.11 sqm
Total = 119.93 sqm
(These particulars do not constitute any part of an offer or contract. None of the statements contained in these particulars are to be relied on as statements or representations of fact and any intending purchaser must satisfy himself by inspection or otherwise as to the correctness of each of the statements contained in these particulars. The Vendor does not make or give and neither T.L Graham & Son nor any person in their employment has any authority to make or give any representation or warranty whatever in relation to this property. Please note that we have not tested the services or systems in this property. Purchasers should make/commission their own inspections if they feel it is necessary. Photographs are reproduced for general information and it must not be inferred that any item is included for sale with the property. (NB. All measurements are approximate)
Directions
The property is situated on King Street on Newcastle’s south side just off the main A2 Kilkeel Road and in close proximity to Newcastle harbour.




