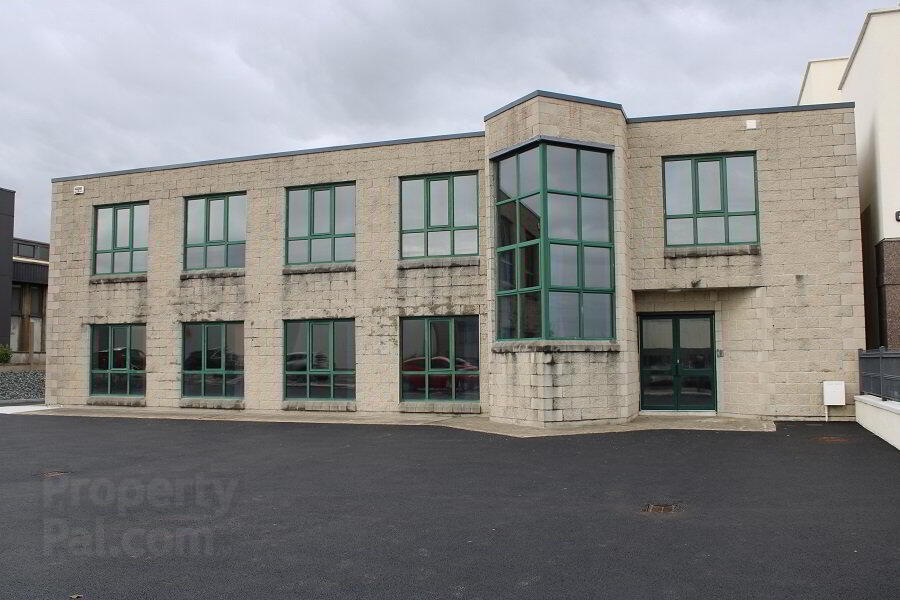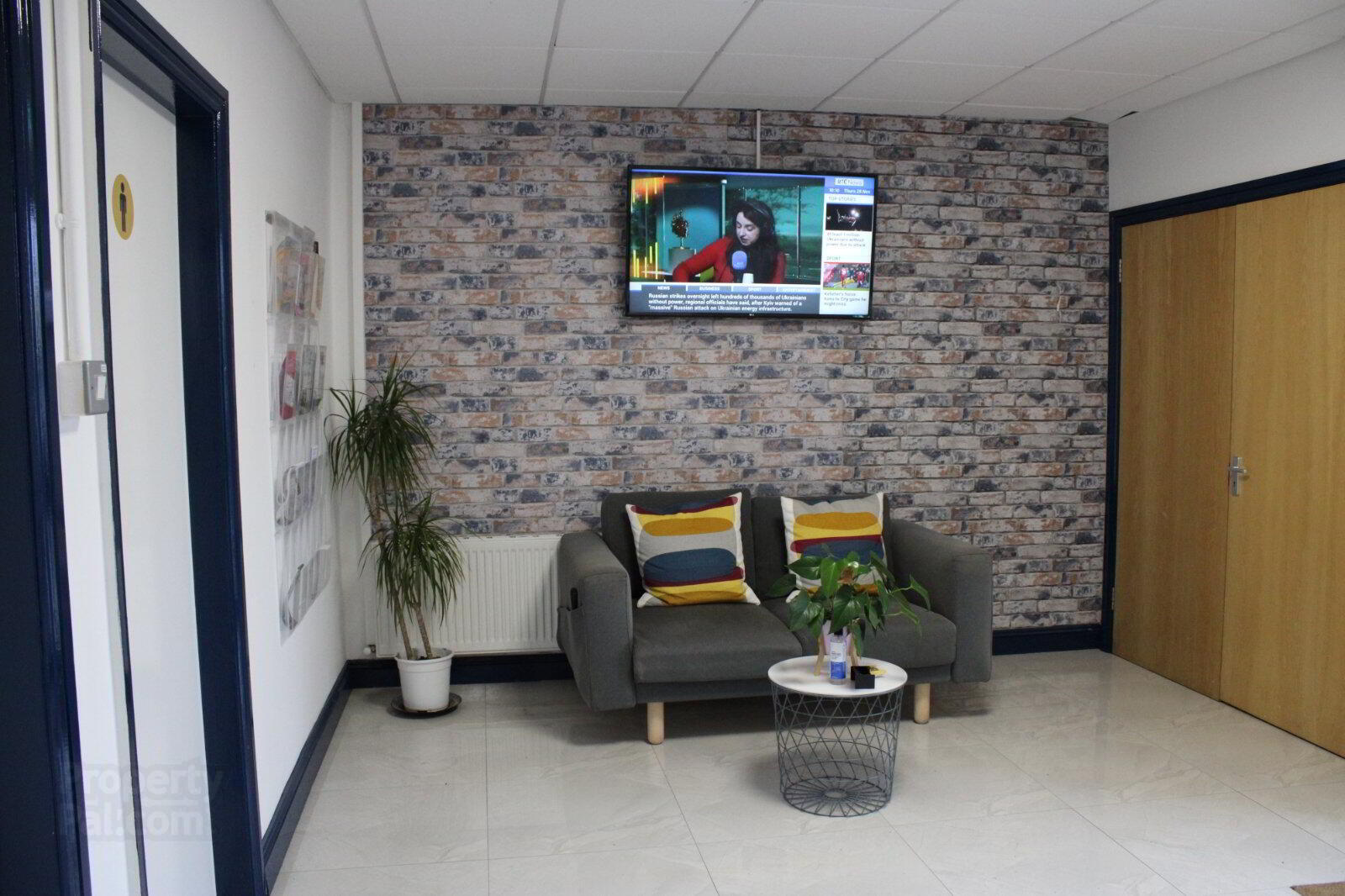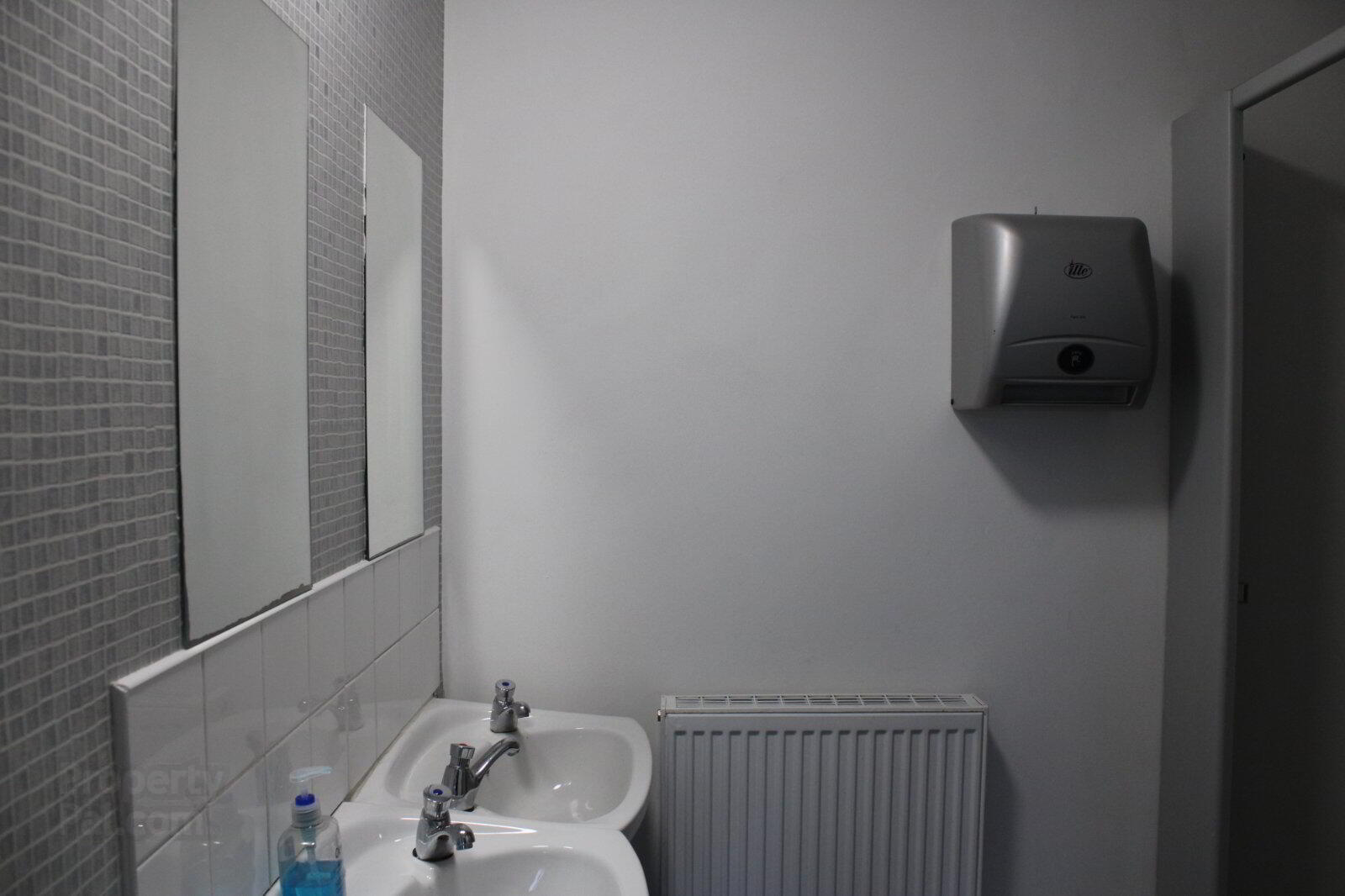


Office Premises,
Whitemill, Wexford Town, Y35HH72
Office (2,960 sq ft)
Sale agreed
Property Overview
Status
Sale Agreed
Style
Office
Property Features
Energy Rating

Property Financials
Price
Last listed at Asking Price €500,000
Property Engagement
Views Last 7 Days
13
Views Last 30 Days
98
Views All Time
163
 SUPERB OFFICE PREMISES - C. 3,000 Sq. Ft WHITEMILL, WEXFORD Y35 HH72 - FOR SALE/TO LEASE. RECENTLY REFITTED AND REFURBISHED - FULLY ALARMED PRIVATE PARKING FOR 13 CARS Detached 2 storey premises of concrete block construction with new Trocal flat roof and double glazed windows throughout. The premises which is set back from the Street with adequate parking to front is well located in the Whitemill Industrial Estate with many established commercial and industrial properties in the immediate vicinity. There are several residential developments also close at hand. SALE €500,000: TO RENT €45,000 per annum FRI long term. GAS FIRED CENTRAL HEATING - NAT. GAS AVAILABLE
SUPERB OFFICE PREMISES - C. 3,000 Sq. Ft WHITEMILL, WEXFORD Y35 HH72 - FOR SALE/TO LEASE. RECENTLY REFITTED AND REFURBISHED - FULLY ALARMED PRIVATE PARKING FOR 13 CARS Detached 2 storey premises of concrete block construction with new Trocal flat roof and double glazed windows throughout. The premises which is set back from the Street with adequate parking to front is well located in the Whitemill Industrial Estate with many established commercial and industrial properties in the immediate vicinity. There are several residential developments also close at hand. SALE €500,000: TO RENT €45,000 per annum FRI long term. GAS FIRED CENTRAL HEATING - NAT. GAS AVAILABLE Rooms
Entrance Lobby;
3.60m x 4.31m.
Ceramic tiled floor, comms press.
Washroom 1;
2.06m x 2.95m.
With WC's & WHB. Tiled floor, part tiled walls, wall mirror.
Washroom 2;
2.06m x 2.95m.
with 2 WHB's, tiled splash back & WC's. Tiled floor, part tiled walls.
Inner Passage;
9.70m x 1.90m.
Front Office 1;
3.78m x 2.90m.
Lage window.
Front Office 2;
4.78m x 3.90m.
Large window.
Front Office 3:
4.78m x 2.80m.
1 large window.
Board Room:
6.71m x 3.24m.
1 large window.
First Floor Landing;
3.20m x 3.20m.
Kitchenette:
3.30m x 3.15m.
Stainless steel sink unit and fitted presses, tiled floor.
Lounge:
4.25m x 3.30m.
Large window.
Inner Passage:
6.45m x 1.20m.
Front Office 4:
5.40m x 3.20m.
1 large window.
Front Office 5:
5.40m x 3.20m.
1 large window
General Office:
6.71m x 6.50m.
2 large windows.
General;
There are concrete floors at both Ground and First Floor levels, which are all either carpeted or tiled. There is a profusion of electric sockets and computer points throughout the premises, which is very well fitted out.
Outside;
Tarmacadam marked car park to front, (15 spaces).

