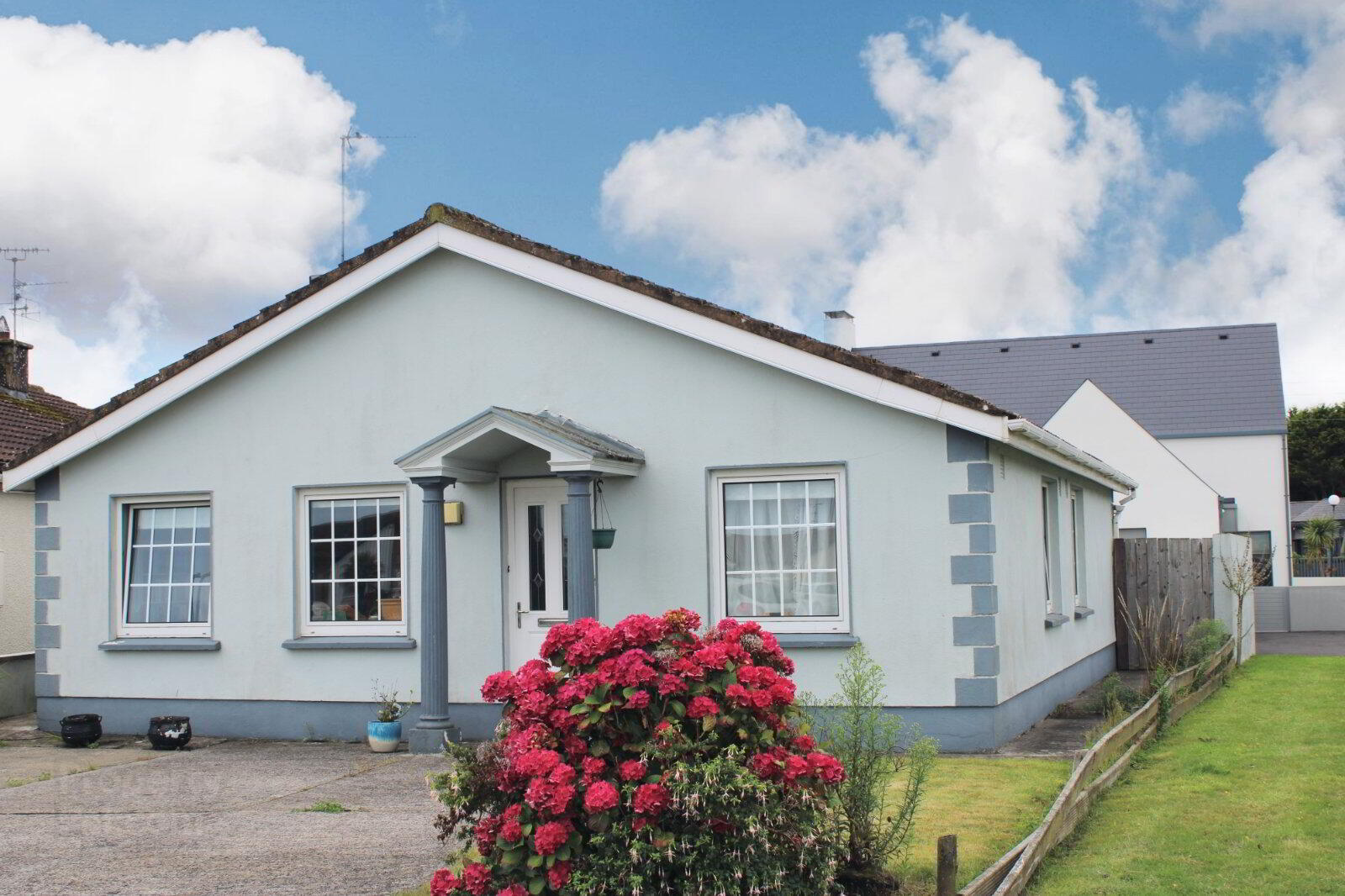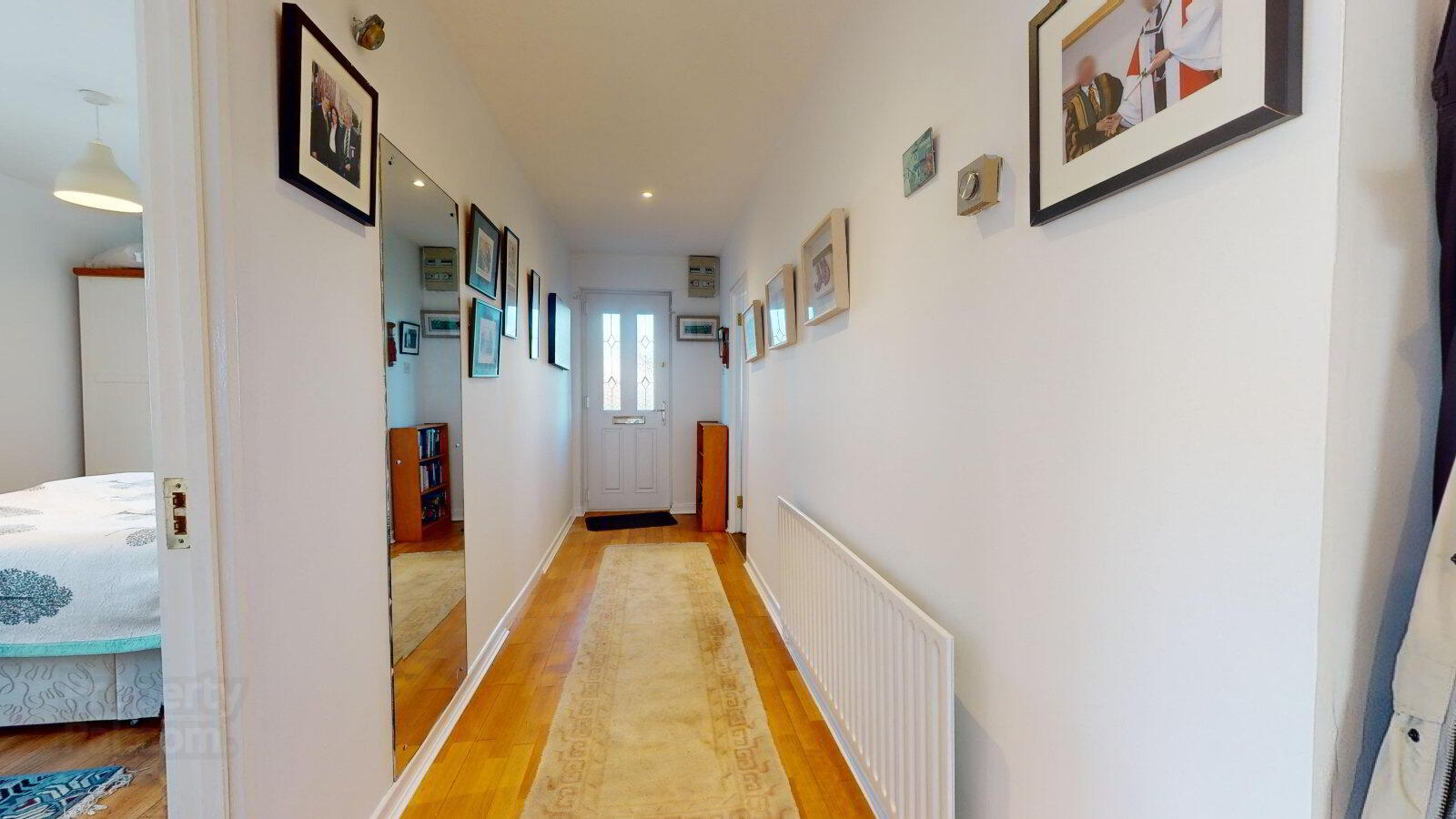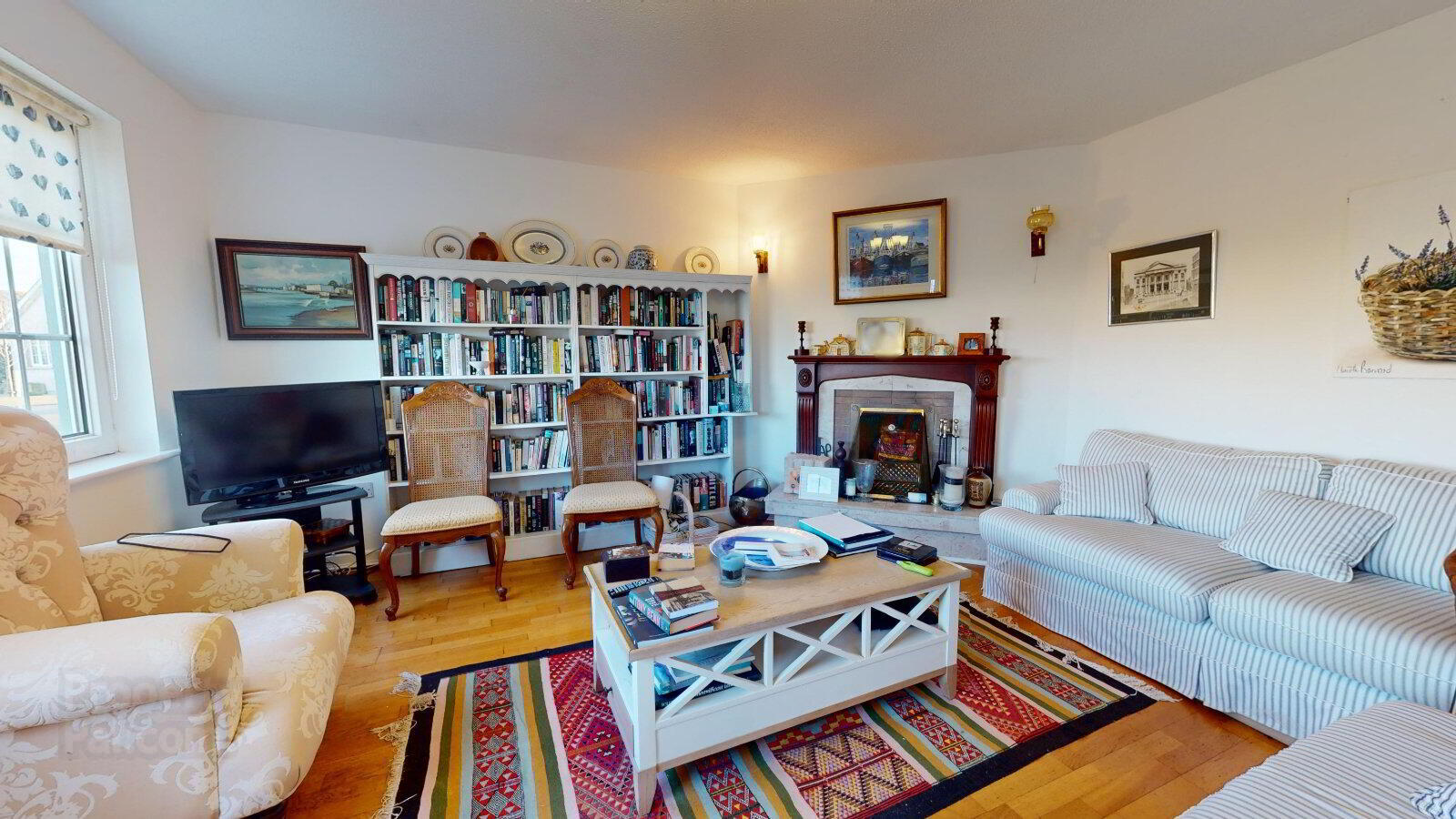


10 Cedar Court,
Rosslare Strand, Y35AC8N
3 Bed Bungalow
Offers Over €400,000
3 Bedrooms
2 Bathrooms
1 Reception
Property Overview
Status
For Sale
Style
Bungalow
Bedrooms
3
Bathrooms
2
Receptions
1
Property Features
Tenure
Not Provided
Energy Rating

Property Financials
Price
Offers Over €400,000
Stamp Duty
€4,000*²
Rates
Not Provided*¹
Property Engagement
Views Last 7 Days
39
Views Last 30 Days
166
Views All Time
481
 ROSSLARE STRAND RESIDENCE - CENTRAL LOCATION SUIT PERMANENT OR HOLIDAY USE Well located detached 3 bedroom house, which is well presented and maintained, at the entrance to this established private development in the centre of Rosslare Strand convenient to all its amenities and with access by right of way to the splendid beach.
ROSSLARE STRAND RESIDENCE - CENTRAL LOCATION SUIT PERMANENT OR HOLIDAY USE Well located detached 3 bedroom house, which is well presented and maintained, at the entrance to this established private development in the centre of Rosslare Strand convenient to all its amenities and with access by right of way to the splendid beach. The house which is of double concrete block construction, insulated, with mainly painted over smooth plaster outer finish having double glazed PVC windows throughout and concrete tile roof stands on a compact site just off Strand Road on the seaward side of same.
It is unnecessary to sing the praises of Rosslare, which are well known to all, with the renowned golf courses, Kelly’s Spa Resort Hotel, the beautiful miles of lovely beach and several restaurants, pubs and stores.
Rosslare is within easy reach of Dublin, Cork and other major centres with an excellent road network and rail connections, being within less than 2 hours of Dublin by road.
DUAL CENTRAL HEATING (OIL/SOLID FUEL)
Rooms
Entrance Hall:
7.4m x 1.38m.
Timber floor, fitted hot press.
Living Room:
4.57m x 4.40m.
Timber floor, feature elevated open fireplace (boiler grate) with marble base and timber mantle.
Bedroom 1:
2.95m x 4.97m.
Timber floor.
Bedroom 2:
2.46m x 2.96m.
Timber floor, fitted wardrobe.
Shower Room:
3.47m x 0.87m.
Plus shower stall. with WC & WHB. Wall mirror and shaver's light, tiled floor, Mira vigour shower unit.
Bedroom 3:
4.33m x 3.99m.
Timber floor, fitted wardrobes and dressing table unit, mirror backed.
En-Suite shower:
2.53m x 1.68m.
with WC & WHB. Wall mirror and shaver's light, tiled floor, fully tiled walls, Mira vigour shower unit.
Kitchen/Family Room:
4.45m x 2.99m.
Tiled floor, stainless steel sink unit, fitted presses, drawers, eye level cabinets, work top with tiled splash back, fitted cabinet, Neff 4 -ring hob and Zanussi single oven. Open to
Sun Room:
3.77m x 3.68m.
Tiled floor, mainly glazed walls and roof, patio doors to decking and standard door to further side, 2 convector heaters.
OUTSIDE:
Double concreted park space to front with access to rear. Small lawn area adjoining same. Large decking area to rear, well enclosed and private. Small concreted yard. Garden shed with boiler unit. Oil tank. Paved Patio area to side.

Click here to view the 3D tour

