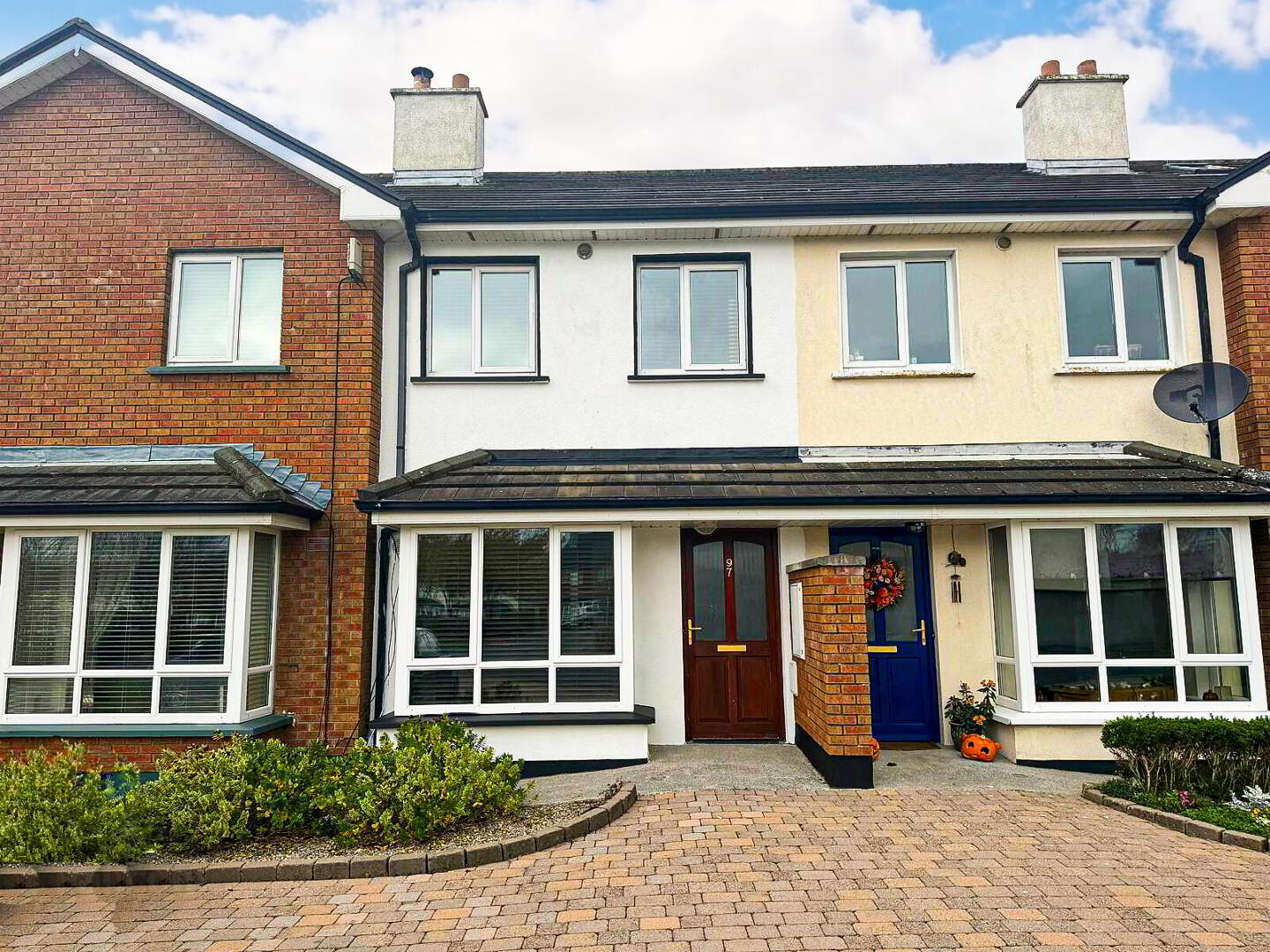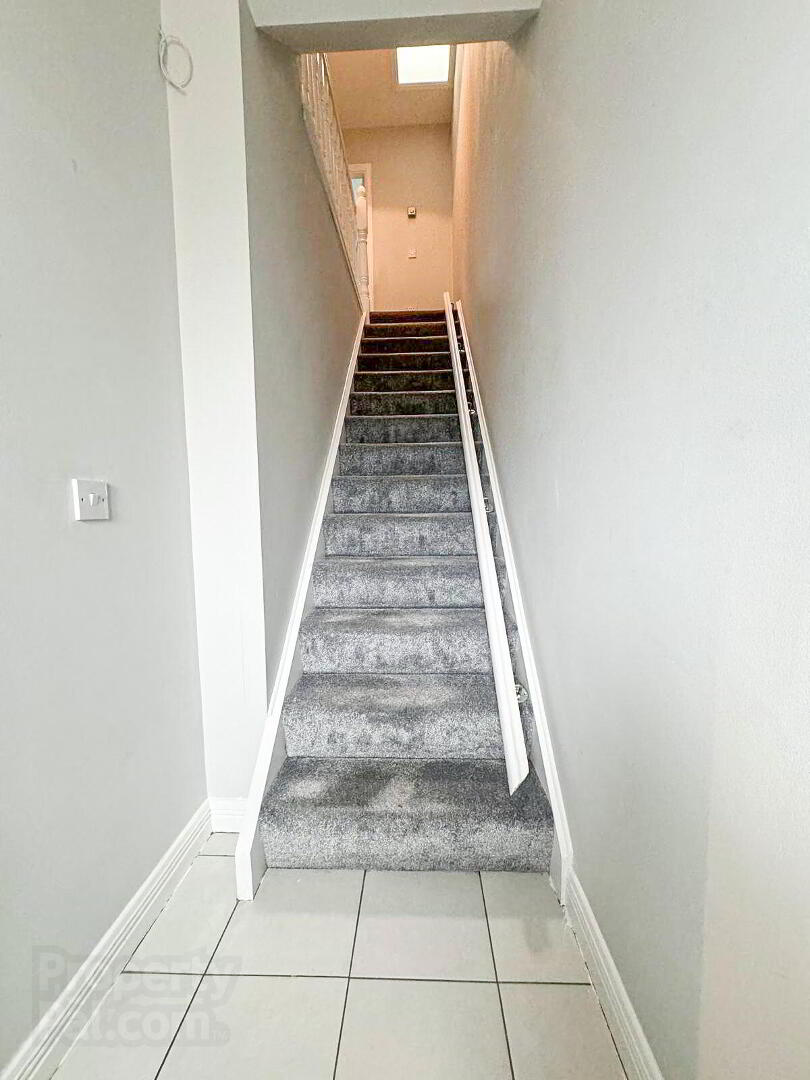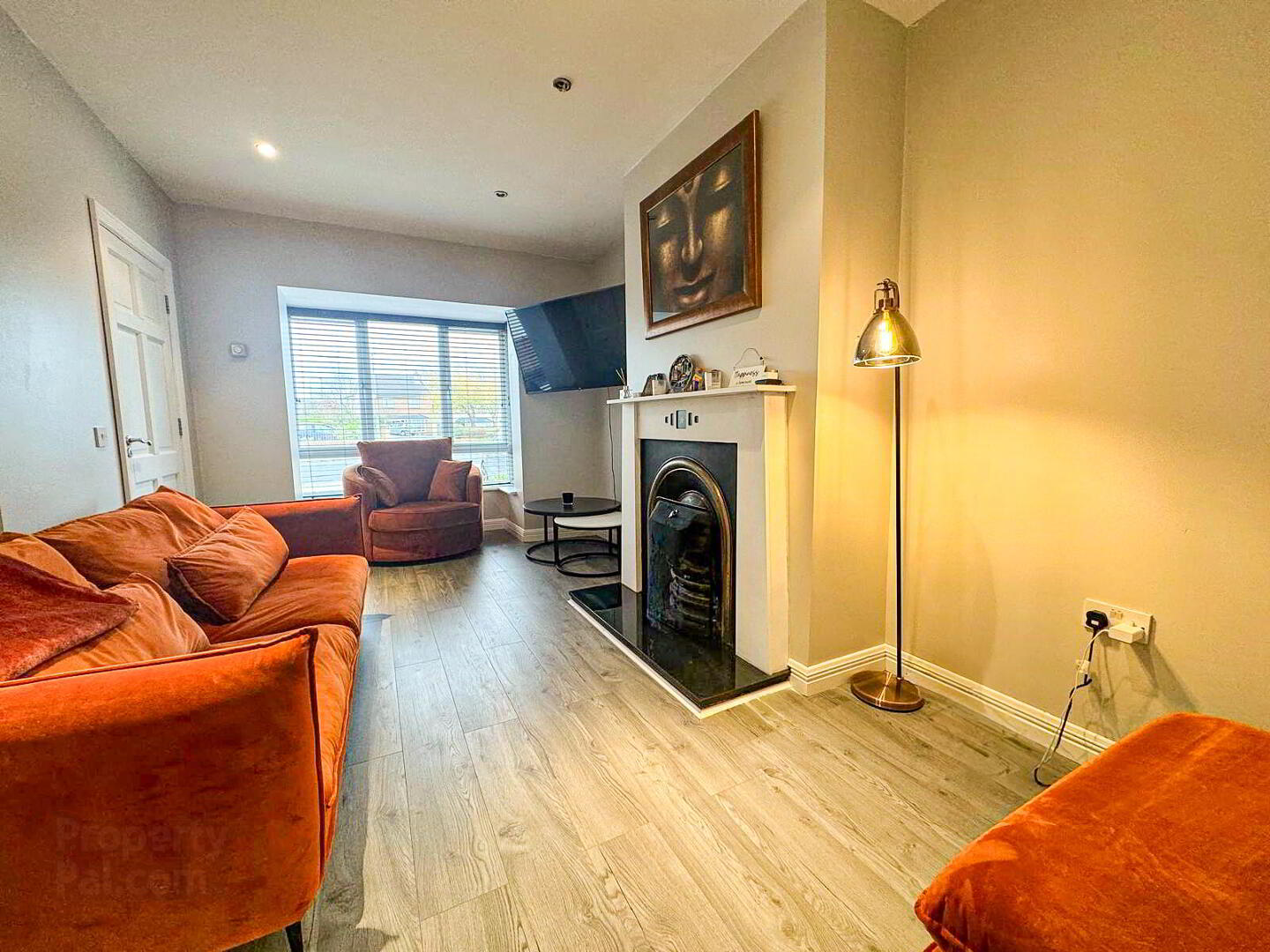


97 The Hawthorns,
Carraroe, Sligo Town
2 Bed Mid-terrace House
Price €179,000
2 Bedrooms
3 Bathrooms
Property Overview
Status
For Sale
Style
Mid-terrace House
Bedrooms
2
Bathrooms
3
Property Features
Tenure
Not Provided
Energy Rating

Property Financials
Price
€179,000
Stamp Duty
€1,790*²
Rates
Not Provided*¹
Property Engagement
Views Last 7 Days
103
Views Last 30 Days
286
Views All Time
677

Features
- Oil fired central heating
- Well presented property
- PVC double glazed windows amp; external doors
- Patio area to rear garden
- Brick driveway with parking
- Access to rear garden
- Close to all amenities including shops, school, Carraroe retail park etc
- Sligo Town Centre only a short drive
- Popular residential area
- Sitting Room (4.60m x 3.00m 15.09ft x 9.84ft) Wooden flooring. Open fireplace with cast iron inset. Recess lighting. TV Point
- Kitchen/Dining Area (4.20m x 4.10m 13.78ft x 13.45ft) Fully fitted MDF kitchen with integrated hob, oven & extractor fan. Tiled floor and between units. Recess lighting
- Utility Room (1.70m x 1.60m 5.58ft x 5.25ft) Tiled flooring, storage press units
- WC (1.60m x 1.60m 5.25ft x 5.25ft) Tiled flooring, wc, whb
- Bedroom 1 (3.60m x 2.50m 11.81ft x 8.20ft) Double room with carpet flooring. TV point
- En-suite (1.90m x 1.40m 6.23ft x 4.59ft) WC, WHB & Shower (electric)
- Bedroom 2 (4.20m x 2.60m 13.78ft x 8.53ft) Double room with carpet flooring. TV point
- Bathroom (2.30m x 1.90m 7.55ft x 6.23ft) Fully tiled floor to ceiling. WC & WHB. Bath with overhead electric shower.


