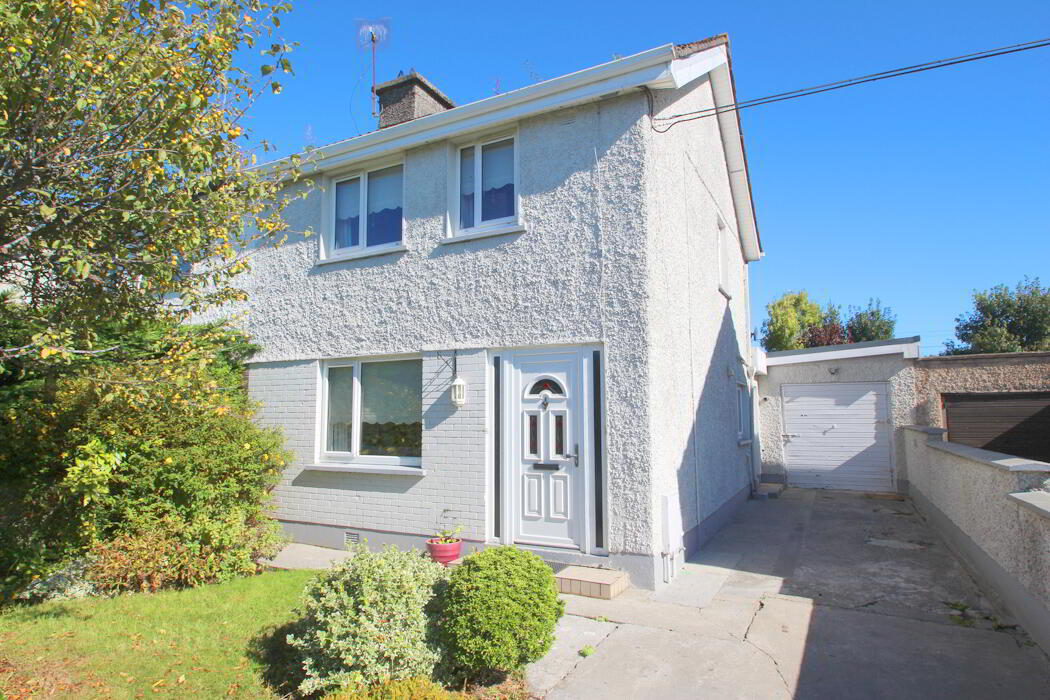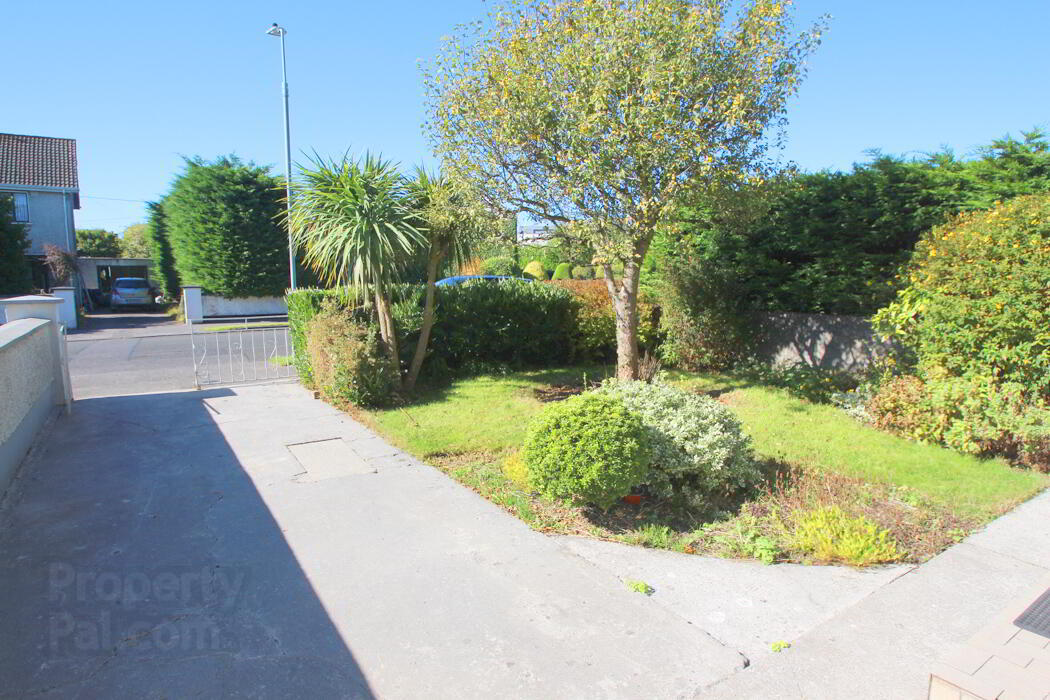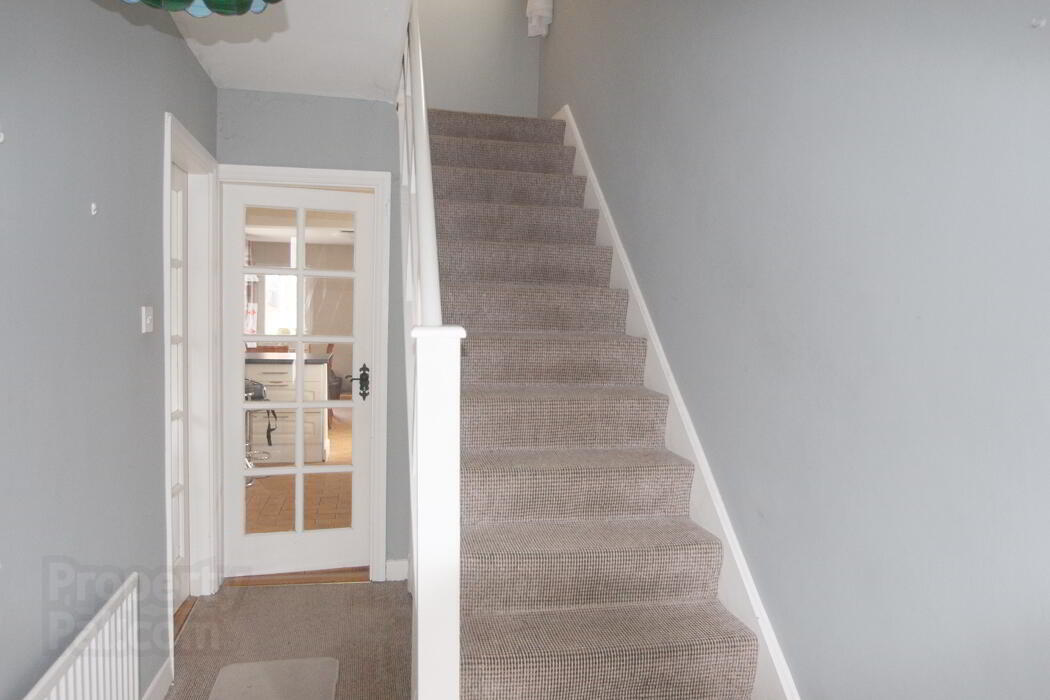


85 Thornsberry Estate,
Tullamore, Offaly, R35E091
3 Bed Semi-detached House
Price €259,000
3 Bedrooms
1 Bathroom
Property Overview
Status
For Sale
Style
Semi-detached House
Bedrooms
3
Bathrooms
1
Property Features
Tenure
Not Provided
Energy Rating

Property Financials
Price
€259,000
Stamp Duty
€2,590*²
Rates
Not Provided*¹
Property Engagement
Views All Time
43

Features
- Double glazed windows
- Gas Fired Heating
- Outside tap
- Walk-in condition
- Close to all amenities
- Patio area to the rear
- Shed to side- Plumbed for washer, dryer & WC
- Private walled and fenced garden to the rear
- Walking distance of town centre & Tullamore hospital
Description
Beautiful 3 bed semi detached property in the much sought after central location of Thornsberry Estate. This superb residence is in good condition throughout and has been well maintained by its current owners. Tastefully decorated the open plan layout offers spacious living accommodation to any potential purchaser. It comprises of Kitchen/dining room, large living room, 3 No. bedrooms and bathroom. It is complimented by a large garage attached to the side which lends huge scope to add additional living accommodation and large private rear garden. Its location is second to none, adjacent to Tullamore Hospital and all amenities of the town are within walking distance on your doorstep. This beautiful property is an ideal starter home and is sure to impress.
Features
Double glazed windows
Gas Fired Heating
Outside tap
Walk-in condition
Close to all amenities
Patio area to the rear
Shed to side- Plumbed for washer, dryer & WC
Private walled and fenced garden to the rear
Walking distance of town centre & Tullamore hospital
BER Details
BER: C3 BER No.103395059 Energy Performance Indicator:219.1 kWh/m²/yr
Accommodation
Entrance Hallway:
With under stair storage
Sitting Room: 6.95m x 3.7m
Feature stove with surround fireplace, hot press off. Large open plan front to back room, carpeted.
Kitchen: 2.3m x 2.7m
Fitted kitchen. Tile floor, breakfast counter,
Dining Room: 4.87m x 2.9m
Fitted units. Tile floor, stove, door to rear garden.
Carpeted stairs to landing area
Bedroom 1: 2.8m x 3.25m
Carpeted
Bathroom: 2.18m x 1.63m
Fully tiled, electric shower, WHB and WC.
Bedroom 2: 2.4m x 2.98m
Carpeted
Bedroom 3: 4.04m x 3.12m
Carpeted. Wall to wall built in wardrobes
CONDITIONS TO BE NOTED:
The above particulars are issued by Heffernan Auctioneers on the understanding that all negotiations are conducted through them. Every care is taken in preparing the above information, but they are issued as guidance only. Heffernan Auctioneers do not hold themselves responsible for any inaccuracies.
BER Details
BER Rating: C3
BER No.: 103395059
Energy Performance Indicator: Not provided


