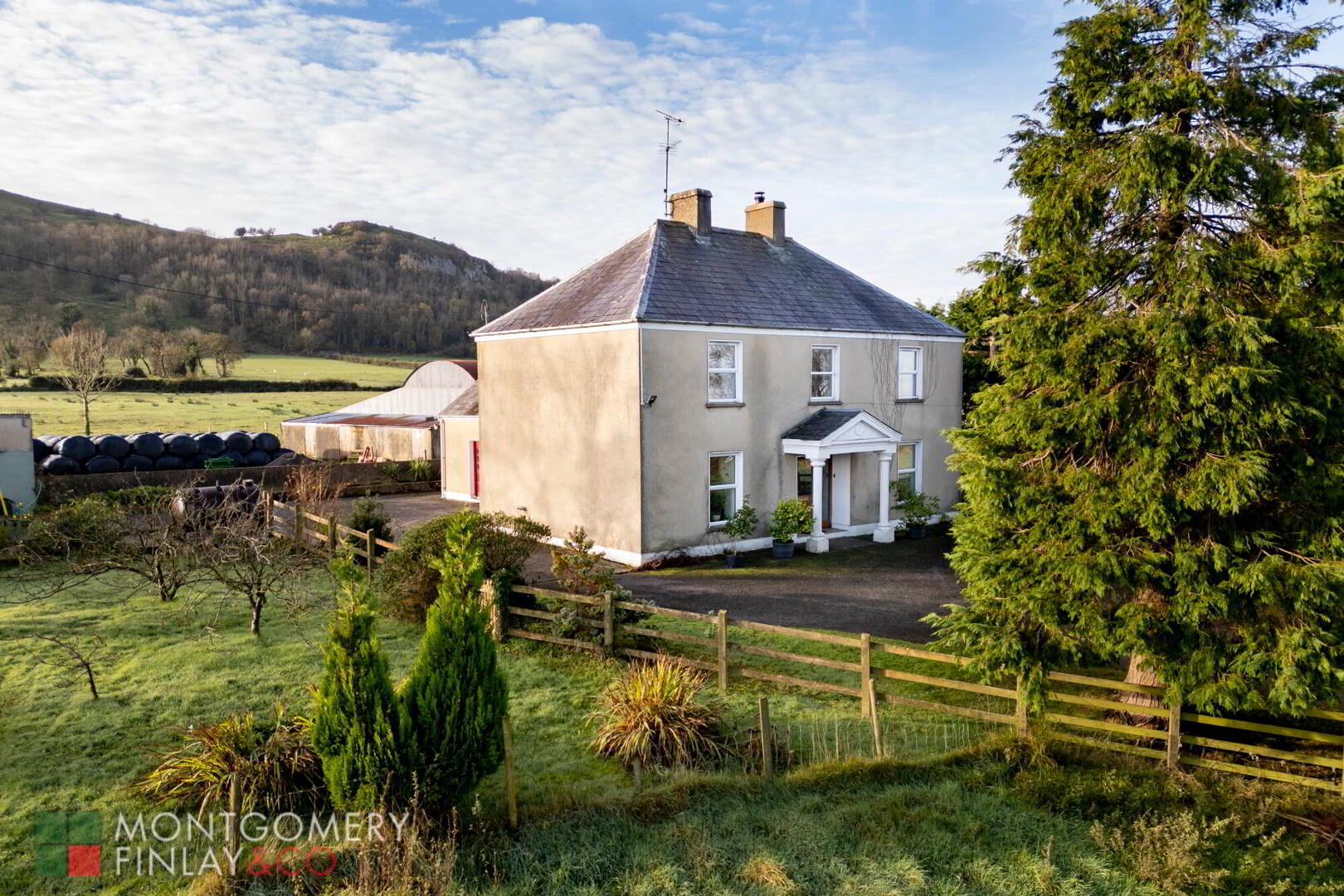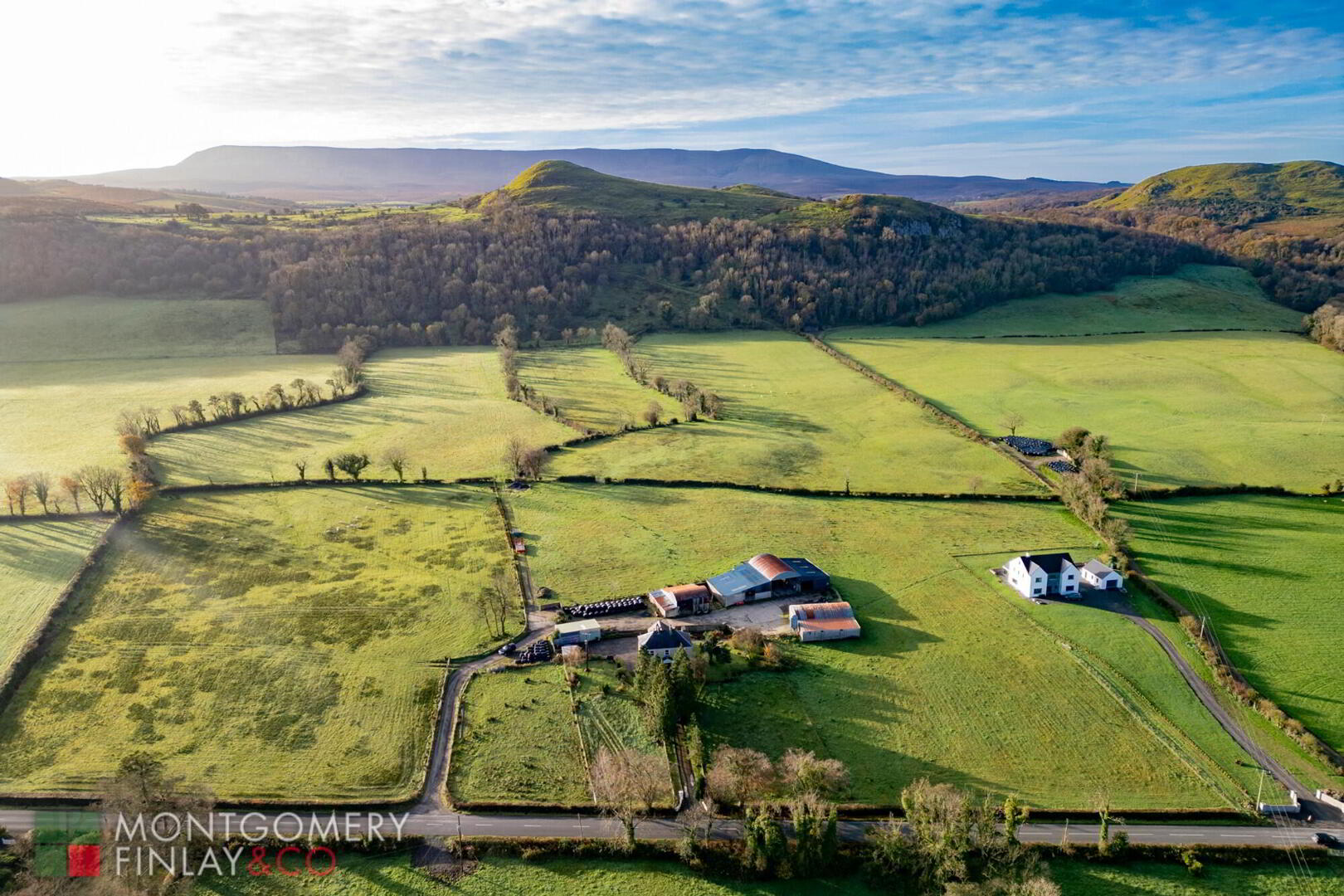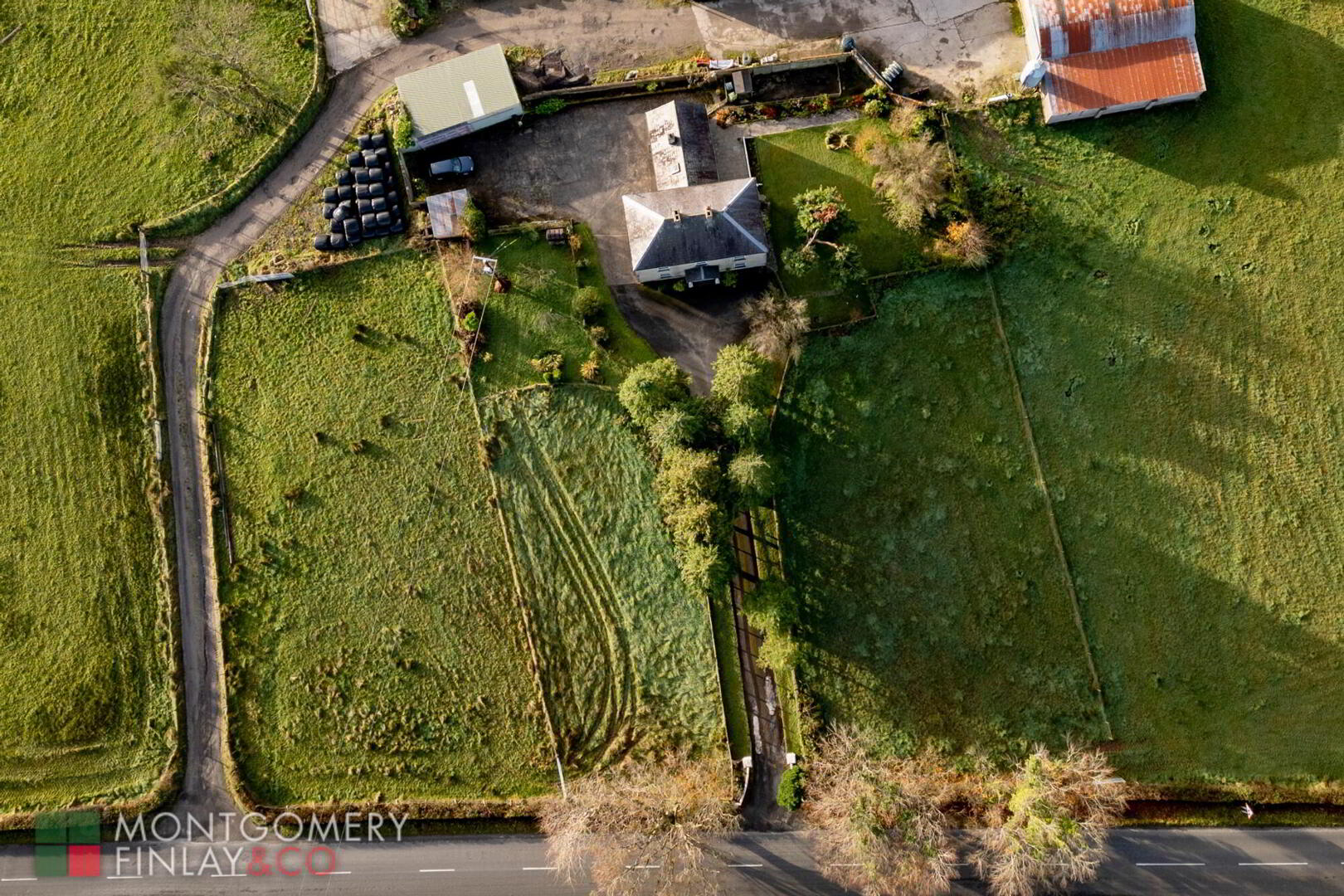


140 Marble Arch Road,
Florencecourt, Enniskillen, BT92 1DW
4 Bed Detached House with garage
Sale agreed
4 Bedrooms
2 Bathrooms
3 Receptions
Property Overview
Status
Sale Agreed
Style
Detached House with garage
Bedrooms
4
Bathrooms
2
Receptions
3
Property Features
Tenure
Freehold
Energy Rating
Heating
Oil
Broadband
*³
Property Financials
Price
Last listed at Offers Over £240,000
Rates
£1,389.75 pa*¹
Property Engagement
Views Last 7 Days
34
Views Last 30 Days
261
Views All Time
16,794

140 MARBLE ARCH ROAD, FLORENCECOURT. BT92 1DW
Detached Countryside Residence With Spacious Gardens Included.
Property Overview: This stunning four-bedroom detached residence is nestled in a beautiful countryside setting, offering both peace and privacy, while still being conveniently located close to Enniskillen Town Centre. Set within approximately 0.8 acres of land, the property includes spacious paddocks to the front, making it an ideal home for those seeking a rural lifestyle with plenty of outdoor space. This residence provides the perfect balance of countryside living with proximity to local amenities. Early viewing is essential to fully appreciate the charm and potential this property offers.
Key Features:
- Location: Situated just 8 miles from Enniskillen Town Centre, providing easy access to shops, restaurants, and local amenities.
- Schools: Only 3.5 miles from Florencecourt Primary School, making it a great choice for families.
- Close Proximity: Near to Florencecourt House and National Trust Park and Marble Arch Caves.
- Living Space: Four generously sized bedrooms offering ample space for a growing family or those looking for extra room.
- Heating: Oil fired central heating to ensure comfort throughout the year.
- Land: Set on approximately 0.8 acres of land, including expansive paddocks to the front.
- Outbuildings: Large detached garage, plus a separate store for added convenience and storage.
- Viewing: Highly recommended to fully appreciate the tranquil surroundings and the full potential of the property.
Entrance Hall: 18'6” x 7'4” inc. stairs.
· Timber door with stain glass insets.
· Timber floor.
· Storage under stairs.
· Cloakroom.
Living Room: 18'6” x 11'0”
· Wood burner stove with tiled hearth and oak mantel.
· TV point.
Drawing Room: 11'10” x 12'0”
Kitchen/Dining area: 15'5” x 13'10”
· Range of high and low level units.
· 1 1/2 stainless steel sink and drainer.
· Double eye level oven.
· 4 point electric hob.
· Tiled splashback.
· Tiled floor.
Snug: 10'3” x 8'10”
· Oil fired Rayburn.
· French doors leading to patio and garden area.
Rear porch: 5'6” x 3'3”
· Cloakroom.
· Timber door to rear yard.
W.C.: 4'7” x 4'4”
· W.C. and Whb.
Utility: 12'0” x 6'0”
· Range of low level units.
· Sink and drainer.
· Connection points for washing machine and tumble dryer.
· Tiled splashback.
· Tiled floor.
First Floor
Bedroom 1: 11'10” x 6'3”
Bedroom 2: 14'5” x 7'5”
Walk-in wardrobe: 11'8” x 4'10”
· Built in storage.
Bedroom 3: 11'10” x 12'7”
· Wash hand basin and built-in wardrobes.
Bathroom: 11'7” x 6'3”
· W.C. and Whb.
· Bath
· Corner cubicle electric shower with sliding glass door and tiled walls.
Bedroom 4: 11'9” x 12'5”
Detached garage: 32'0” x 20'0”
Store: 12'0” x 11'0”
Paddock to left and right of entrance drive.
Patio and garden area.
RATES: £1,389.75
EPC: 31F
Viewing strictly by appointment with Montgomery Finlay & Co.
Contact Montgomery Finlay & Co.;
028 66 324485
-
NOTE: The above Agents for themselves and for vendors or lessors of any property for which they act as Agents give notice that (1) the particulars are produced in good faith, are set out as a general guide only and do not constitute any part of a contract (2) no person in the employment of the Agents has any authority to make or give any representation or warranty whatsoever in relation to any property (3) all negotiations will be conducted through this firm.

Click here to view the video




