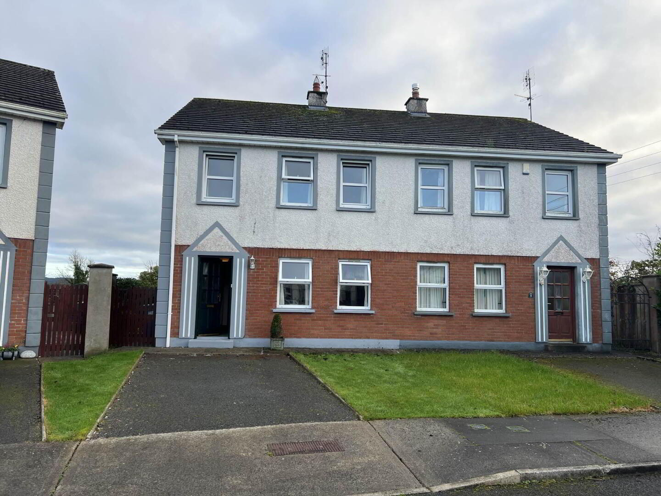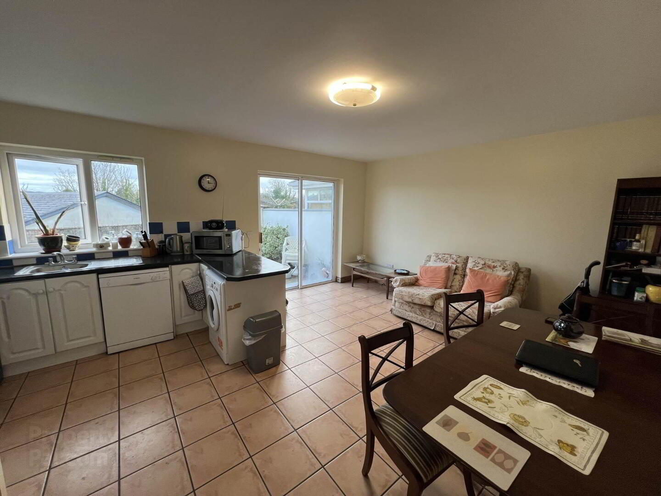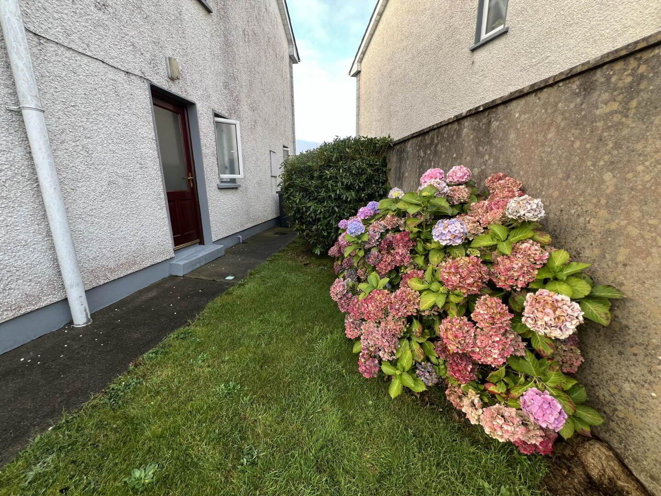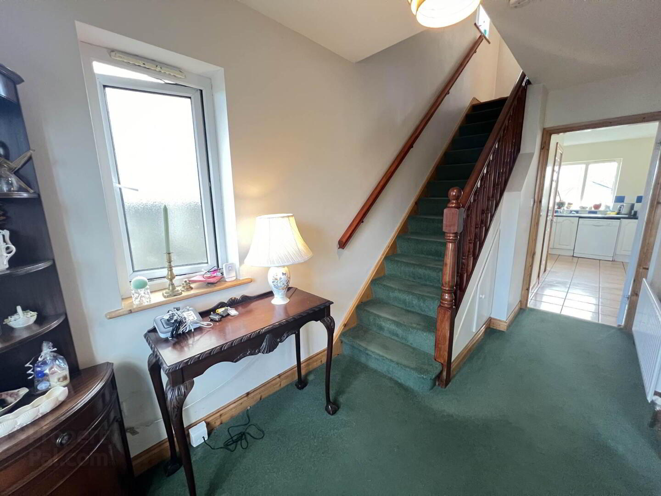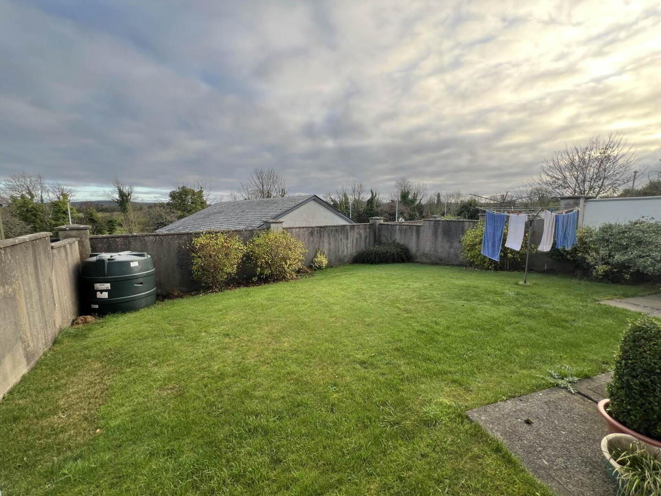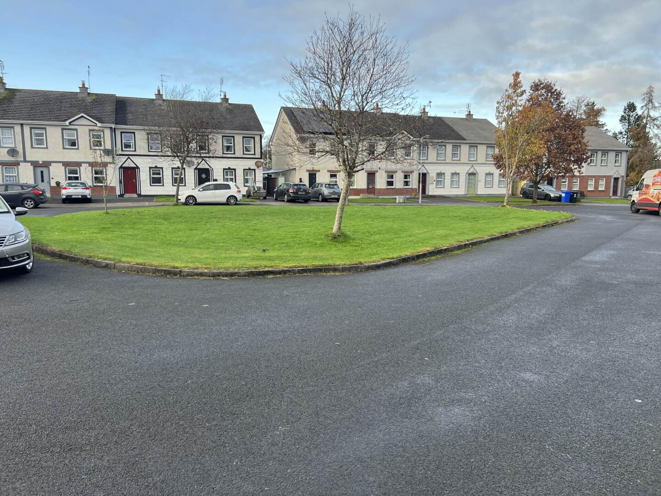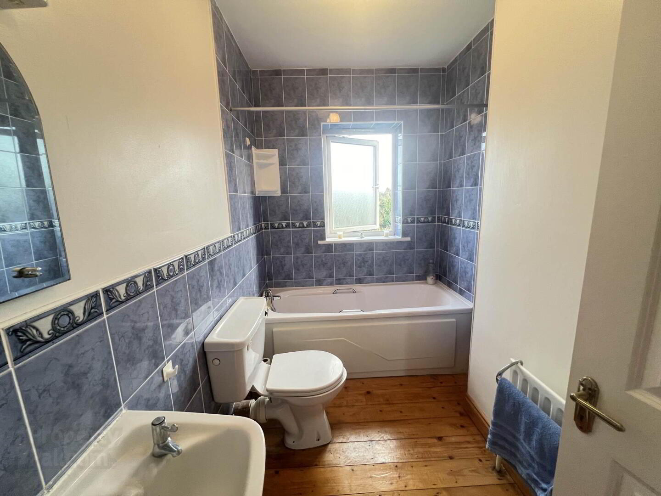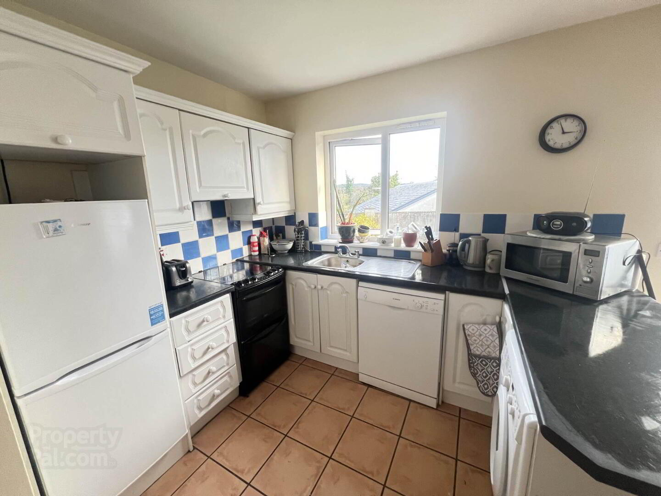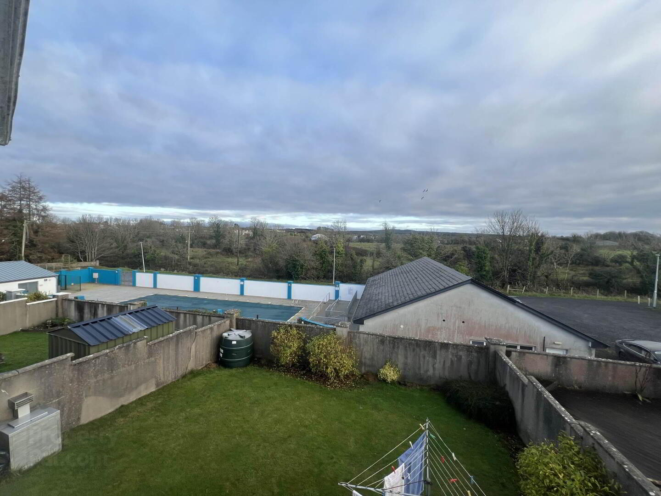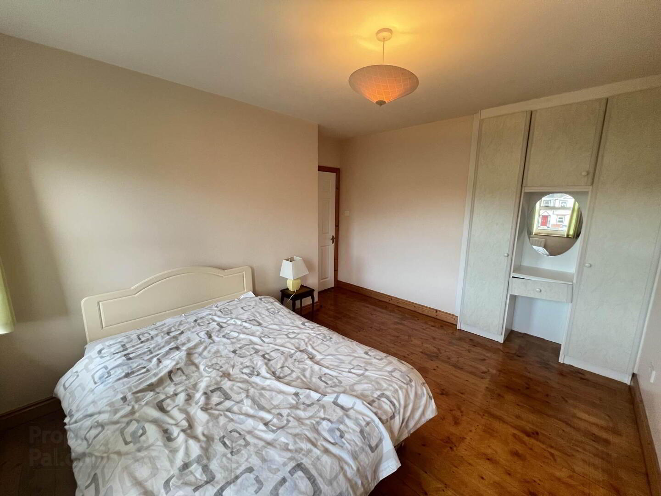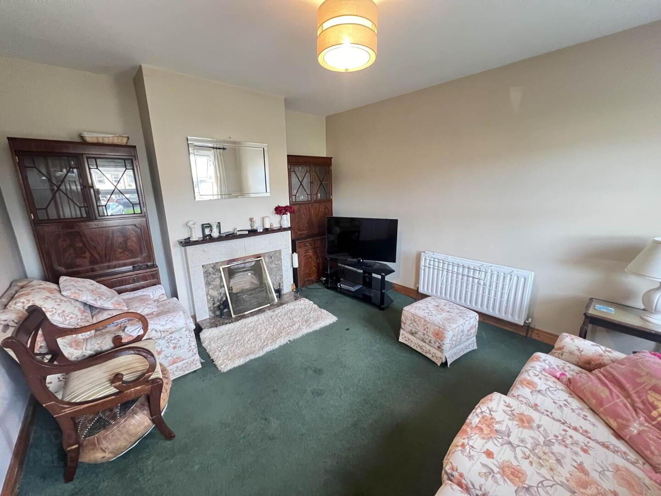8 The Fairgreens,
Lowpark, Charlestown, F12N129
3 Bed Semi-detached House
Price €169,000
3 Bedrooms
3 Bathrooms
1 Reception
Property Overview
Status
For Sale
Style
Semi-detached House
Bedrooms
3
Bathrooms
3
Receptions
1
Property Features
Tenure
Freehold
Energy Rating

Heating
Oil
Property Financials
Price
€169,000
Stamp Duty
€1,690*²
Property Engagement
Views Last 7 Days
31
Views Last 30 Days
51
Views All Time
395
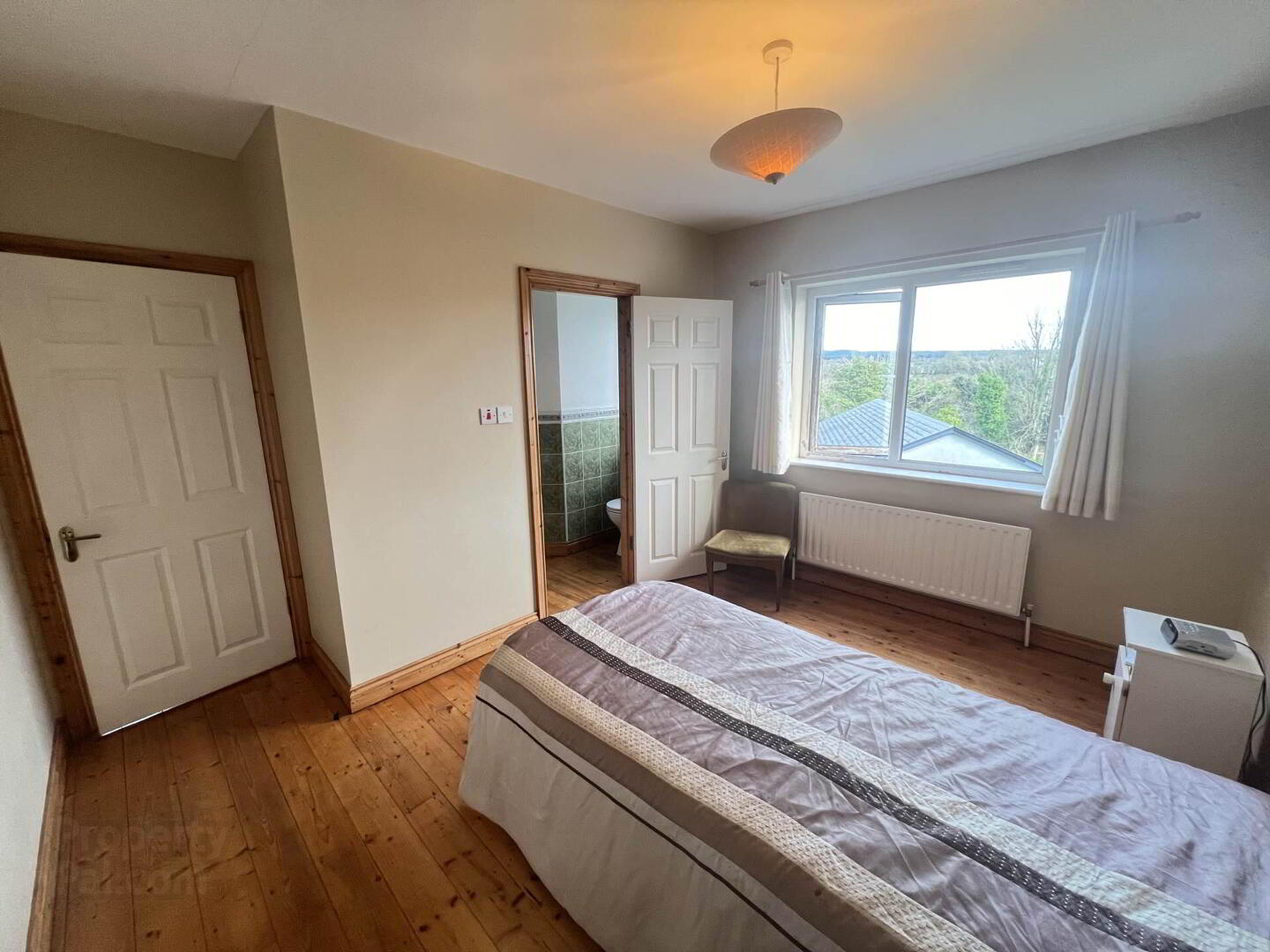
Features
- Town Centre Location.
- Small Development.
- Footpath Access to all local amenities.
- Easy access to national school, playground and church.
- Large Bright dwelling.
- Located on local walking track.
- Short walk to swimming pool.
- Master Bedroom En-Suite.
- Large Rear Garden.
- Bright Accommodation throughout.
Number 8 comprises a large three bedroom semi-detached dwelling overlooking a green open space to the front and with its rear garden having a southerly aspect. Internally the property accommodates an entrance hall with telephone point and under-stairs storage, sitting room with feature fireplace, large kitchen/Dining room with fitted kitchen and patio doors, W.C. while at first floor the accommodation is laid out to provide a bathroom, with matching suite, Hot press and three large bedrooms with built in wardrobes and the master bedroom has an electric shower en-suite.
Ground Floor
Entrance Hall
Bright Hallway with telephone port and understair storage
Sitting Room - 4.5m (14'9") x 3.5m (11'6")
With feature fireplace
Kitchen/Dining Room - 5.6m (18'4") x 4.4m (14'5")
Bright with fully fitted kitchen, tiled floor and dining area. Patio door providing access to the rear garden.
WC and utility area - 3m (9'10") x 1.1m (3'7")
Separate WC with matching WHB and timber floor adjacent to lobby for rear access
First Floor
Bathroom - 2.7m (8'10") x 1.7m (5'7")
Tiled walls with timber floor and matching suite
Master Bedroom - 4.4m (14'5") x 4m (13'1")
Large double bedroom with timber floor, built in wardrobe and full en suite with electric shower
Hot Press
Fully shelved with insulated hot water cylinder and electric immersion
Bedroom 2 - 3.9m (12'10") x 3.6m (11'10")
Bedroom with built in wardrobes and timber floor
Bedroom 3 - 2.9m (9'6") x 2.4m (7'10")
Bedroom with built in wardrobes with timber floor
Notice
Please note we have not tested any apparatus, fixtures, fittings, or services. Interested parties must undertake their own investigation into the working order of these items. All measurements are approximate and photographs provided for guidance only.

