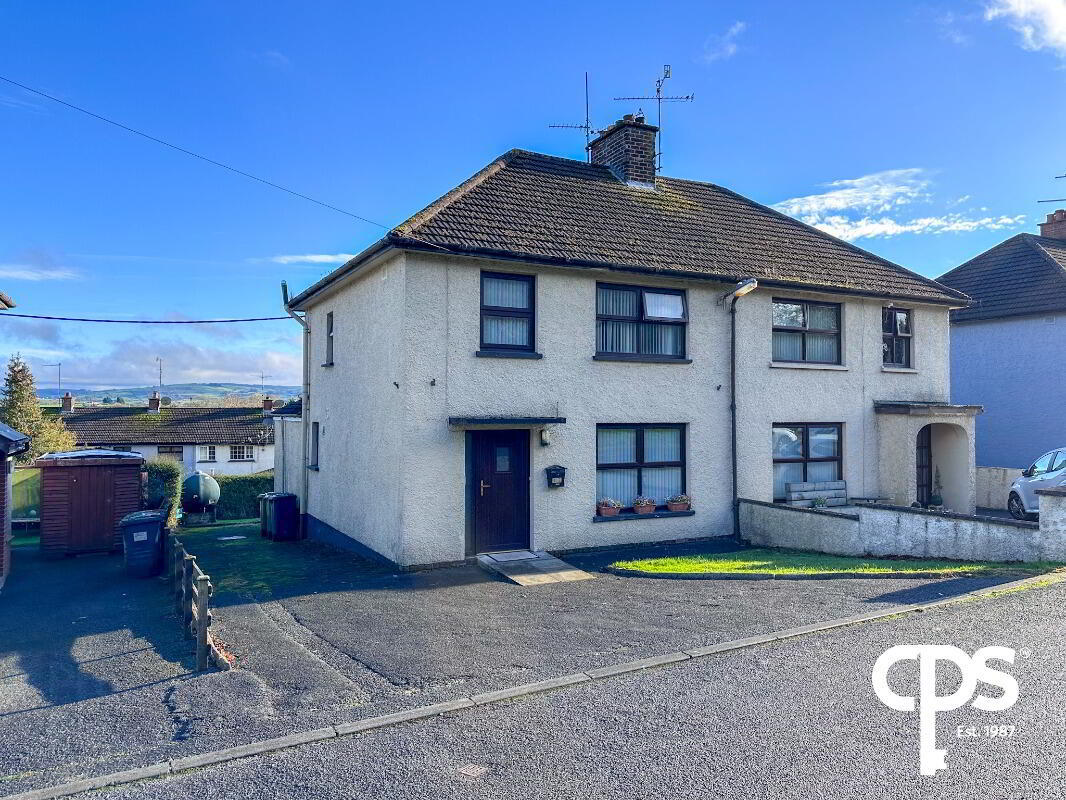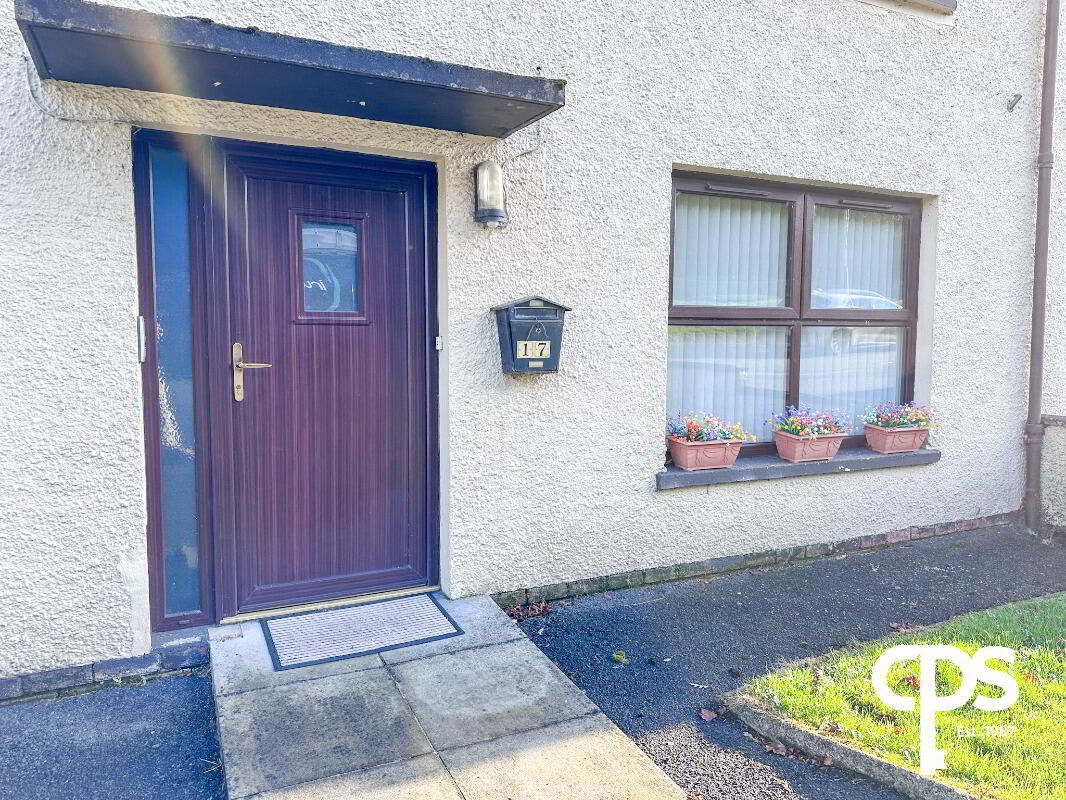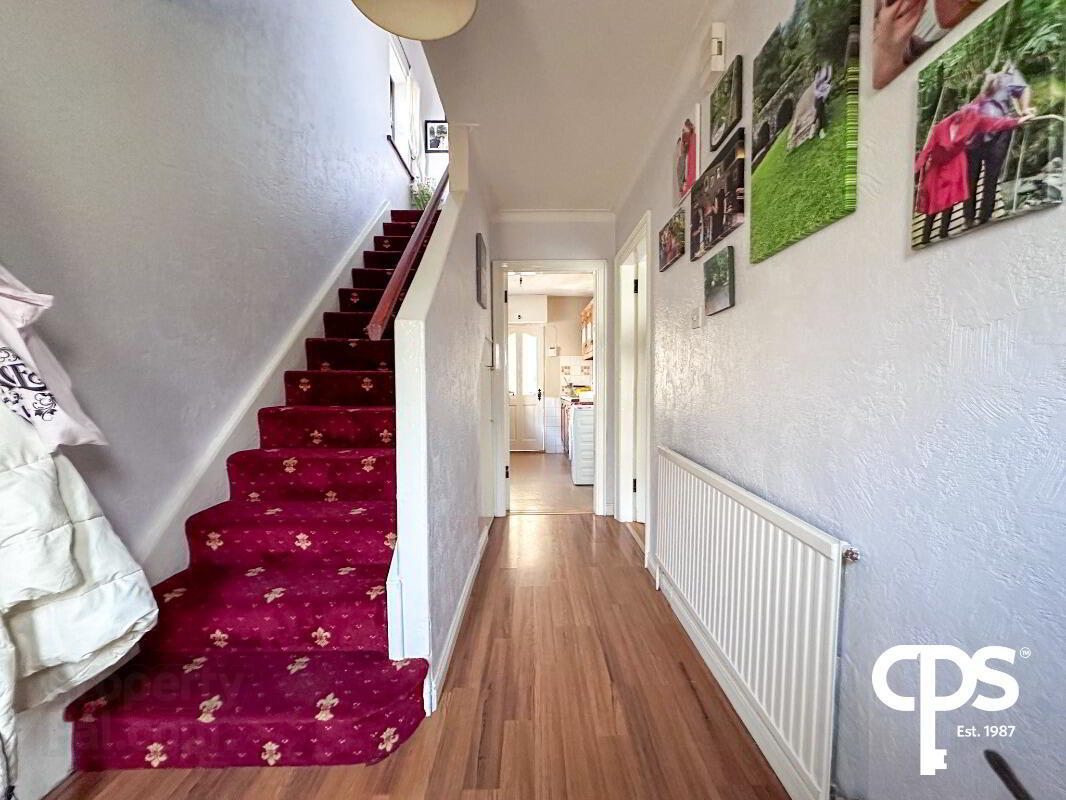


17 Armagh Road,
Keady, BT60 3TN
3 Bed Semi-detached House
Price £119,000
3 Bedrooms
2 Receptions
Property Overview
Status
For Sale
Style
Semi-detached House
Bedrooms
3
Receptions
2
Property Features
Tenure
Not Provided
Energy Rating
Heating
Oil
Broadband
*³
Property Financials
Price
£119,000
Stamp Duty
Rates
£707.63 pa*¹
Typical Mortgage
Property Engagement
Views All Time
503

CPS are pleased to bring this charming semi-detached property situated in the sought-after area of Keady to the open market. It boasts three spacious bedrooms, a bright and airy living room, dining room, a fully equipped kitchen, and a convenient utility room. The property also benefits from a private back garden, making it ideal for relaxing or entertaining guests.
This home is perfect for first-time buyers or investors looking for a comfortable and stylish property in a convenient location. With its close proximity to local amenities, schools, and transport links, this property offers the best of both worlds: a peaceful retreat and easy access to everything you need.
Key Features
- Semi-detached property
- 3 bedrooms
- Spacious reception room
- Extensive kitchen & Dinning
- 2 bathrooms
- Off street parking and disability ramp
- Rear garden with entertainment area
- Tranquil views of the Keady and surrounding areas
Accommodation
Living room - 3.59m x 3.91m
The spacious living area offers a versatile space for relaxation and entertainment. Neutral decor creates a calming atmosphere, complemented by elegant coving details that add a touch of sophistication. A focal point of the room is the inviting electric fireplace, perfect for cosy evenings.
Kitchen - 3.26m x 2.55m
The kitchen is well-appointed with both high and low units, providing ample storage space for your culinary needs. It is conveniently plumbed for a washing machine, making laundry day a breeze. Integrated oven and hob, paired with an overhead extractor fan, complete the ideal and efficient design of this kitchen.
Dining room - 3.32m x 3.05m
The spacious dining room offers a versatile space for formal dining and entertaining. An eye-catching electric fireplace inset, housed within an open fire, creates a warm and inviting ambiance. Elegant coving details complete the sophisticated look of this room.
Bathroom - 2.45m x 2.17m
The bathroom offers a practical space with a three-piece suite, including a shower, WC, and washbasin. Non-slip flooring ensures safety and peace of mind.
1st Floor
Upstairs bathroom - 1.91m x 2.71m
The bathroom offers a practical space with a three-piece suite, including a bath, WC, and washbasin. Non-slip flooring ensures safety and peace of mind.
Bedroom 1 - 2.93m x 3.23m
Spacious double bedroom offering carpet flooring throughout. The room also comes fitted with storage around the bed.
Bedroom 2 - 2.93m x 4.02m
The comfortable double bedroom is presented with a neutral décor and offers fitted storage.
Bedroom 3 - 2.84m x 2.41m
This sizeable single bedrooms comes with carpet flooring and also offers built in wardrobe space.
External
To the front of the property there is a small garden area laid in lawn with a disability ramp providing access to the internal of the property. A tarmacked driveway wraps around the property to the rear which could accommodate space for multiple parked cars. The rear is presented as a garden laid in lawn with extensive garden space for that of entertaining.





