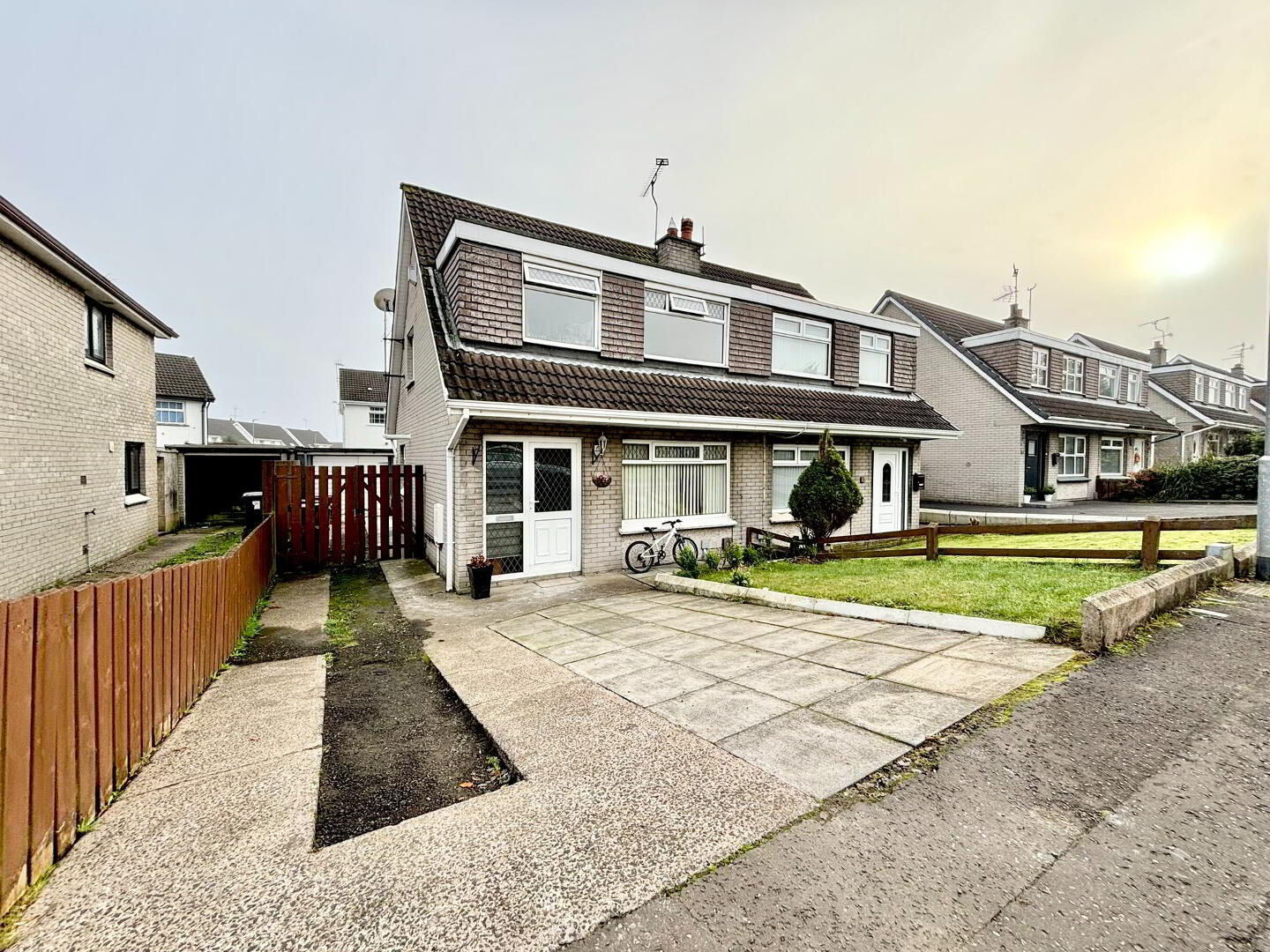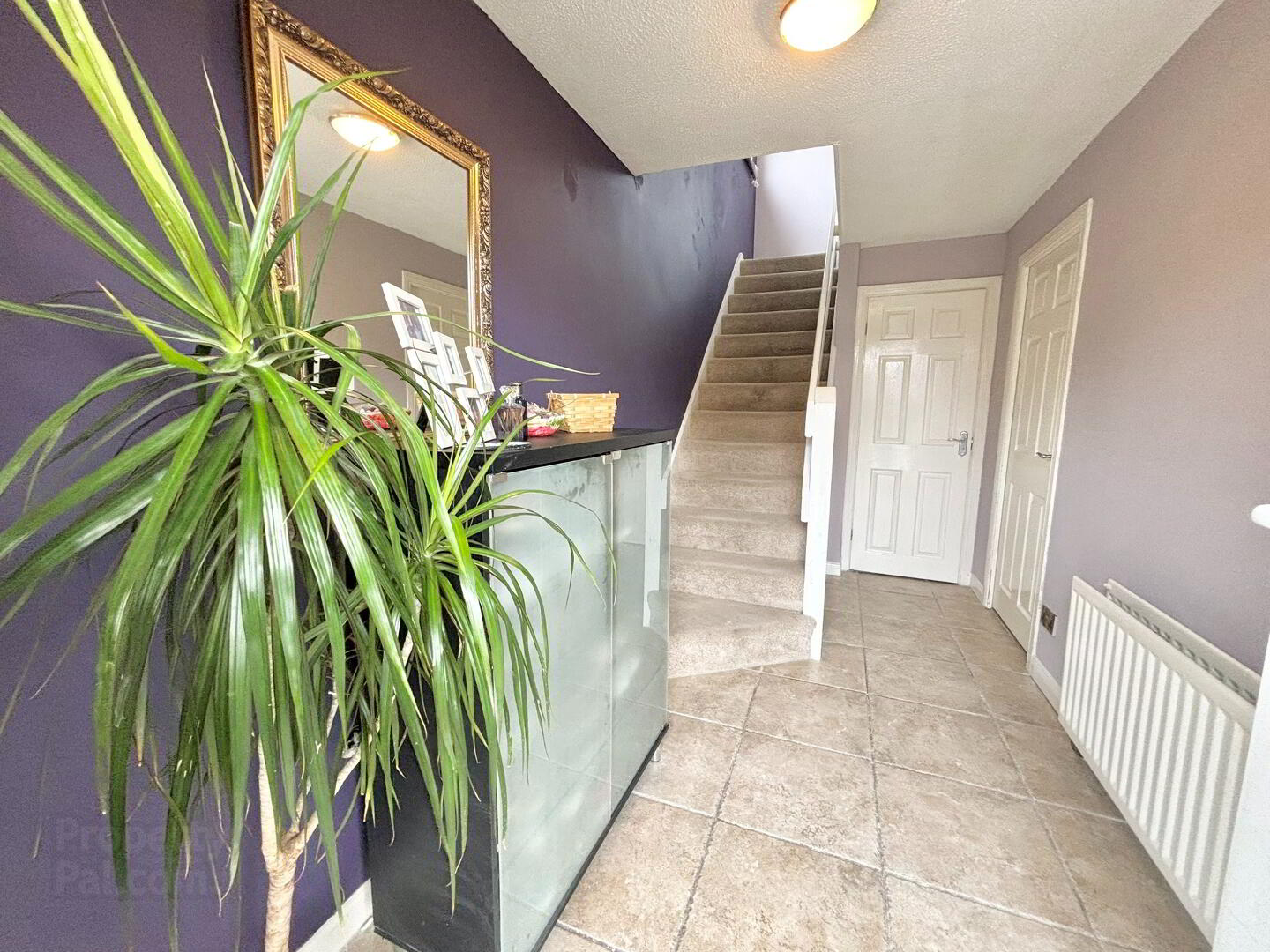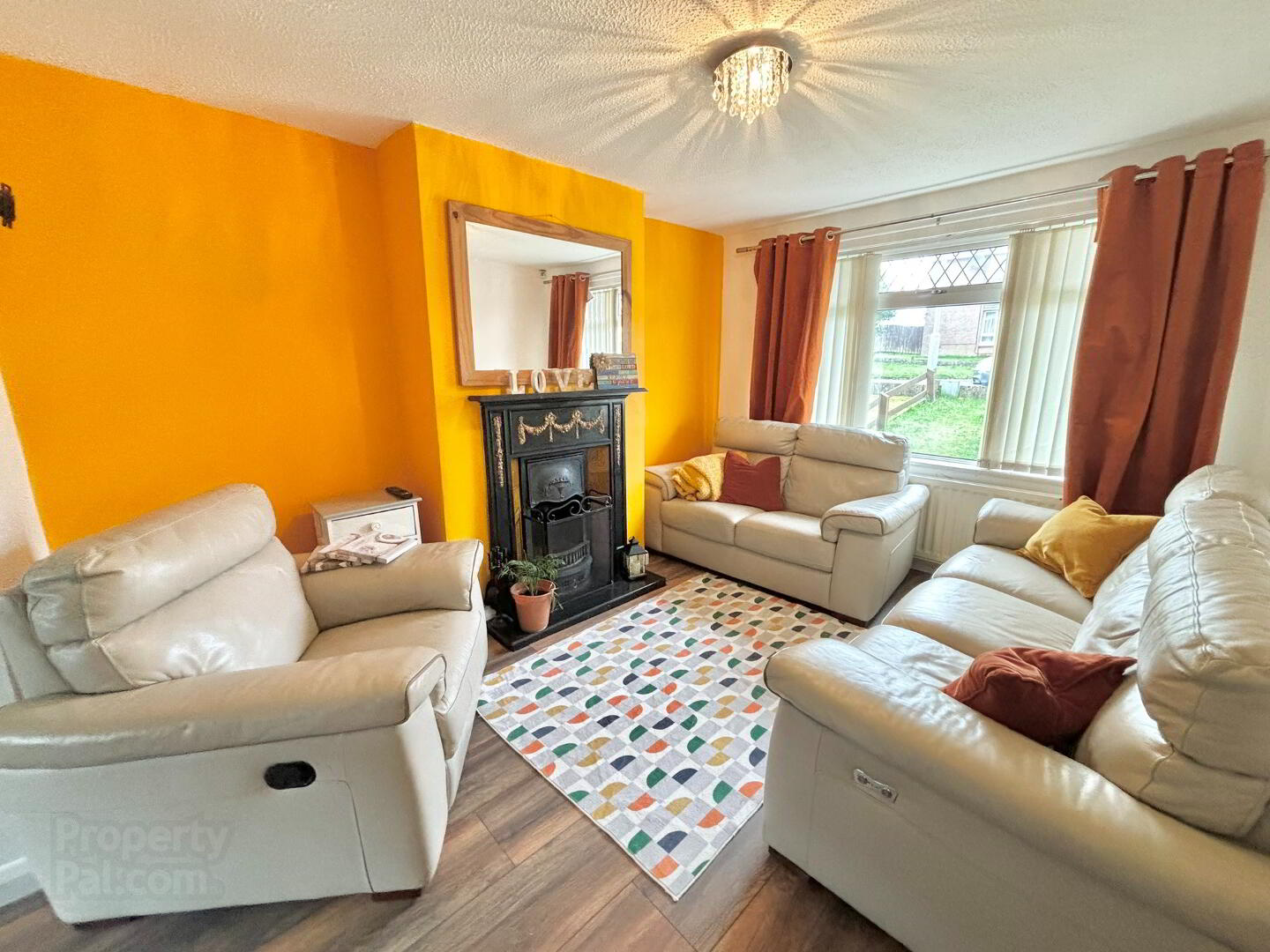


9 Rowan Gardens,
Ballymena, BT43 7EL
3 Bed Semi-detached House
Offers Around £147,500
3 Bedrooms
2 Bathrooms
2 Receptions
Property Overview
Status
For Sale
Style
Semi-detached House
Bedrooms
3
Bathrooms
2
Receptions
2
Property Features
Tenure
Leasehold
Energy Rating
Heating
Gas
Broadband
*³
Property Financials
Price
Offers Around £147,500
Stamp Duty
Rates
£930.33 pa*¹
Typical Mortgage
Property Engagement
Views Last 7 Days
526
Views Last 30 Days
3,075
Views All Time
5,650

Semi detached home located within Rowan Gardens development accessed off Beech Drive, conveniently positioned just off Cushendall & Frys Road.
Spacious accommodation throughout and benefitting from bright lounge and open plan kitchen/dining area, study, downstairs toilet with three bedrooms upstairs and family bathroom.
Gas mains central heating has been installed in recent years. Oil connection still in place should prospective purchaser prefer.
Fully enclosed to the rear with patio area and detached garage with up and over door.
Likely to be of appeal to the first time buyer, or private investor. Viewings can be arranged by appointment, don’t hesitate to contact our office to arrange.
Ground floor
Hallway :- Tiled flooring. Storage below stairs.
Lounge 3.85m x 3.1m (12’6” x 10’2”) :- Recently laid laminate wooden flooring. ‘Adam’ style fireplace with solid wooden surround and tiled hearth. Open to kitchen and dining area.
Kitchen/Dining Area 3.8m x 2.9m (12'5" x 9'5") :- Spacious kitchen with range of eye and low level units and quartz effect worktop with built in sink unit and drainer. Built in hob and oven. Stainless steel extractor fan. Integrated dishwasher. Space for fridge and freezer. Ample space for dining table. Recently laid laminate wooden flooring.
Snug Room 2.5m x 2.1m (8‘2” x 6‘9”) :- Currently used as office.
Downstairs Toilet 2.1m x 1.4m (6‘9” x 4‘6”) :- White lfwc and whb. Gas boiler inset. Plumbed for washing machine.
First floor
Landing :- Carpet laid. Balustrade staircase.
Bedroom 1 3.84m x 3.2m (12'6" x 10'5") :- Carpet laid. Two built in storage cupboards.
Bedroom 2 3.1m x 2.96m (9'7" x 7‘5") :- Laminate wooden flooring. Built in storage cupboard.
Bedroom 3 2.95m x 2.0m (9‘7" x 6‘6") :- Laminate wooden flooring. Storage cupboard.
Bathroom 2.01m x 1.91m (6’6” x 6’3”) :- Three piece suite in white comprising of lfwc, whb and bath with shower above. Fully tiled walls to ceiling and floor. Chrome heated towel rail. Spotlights.
External
Front :- Off street parking area. Laid in lawn.
Side :- Vehicular access to rear and garage.
Rear :- Patio area. Fully enclosed. Laid in lawn.
Garage :- Up and over door.
• Gas central heating system.
• 1010SQ FT (approx.)
• Approximate rates calculation - £930
• Long leasehold assumed.
• All measurements are approximate
• Viewing strictly by appointment only
• Free valuation and mortgage advice available.
N.B. Please note that any services, heating system, or appliances have not been tested and no warranty can be given or implied as to their working order.
IMPORTANT NOTE
We endeavour to ensure our sales brochures are accurate and reliable. However, they should not be relied on as statements or representatives of fact and they do not constitute any part of an offer or contract. The seller does not make any representation or give any warranty in relation to the property and we have no authority to do so on behalf of the seller.




