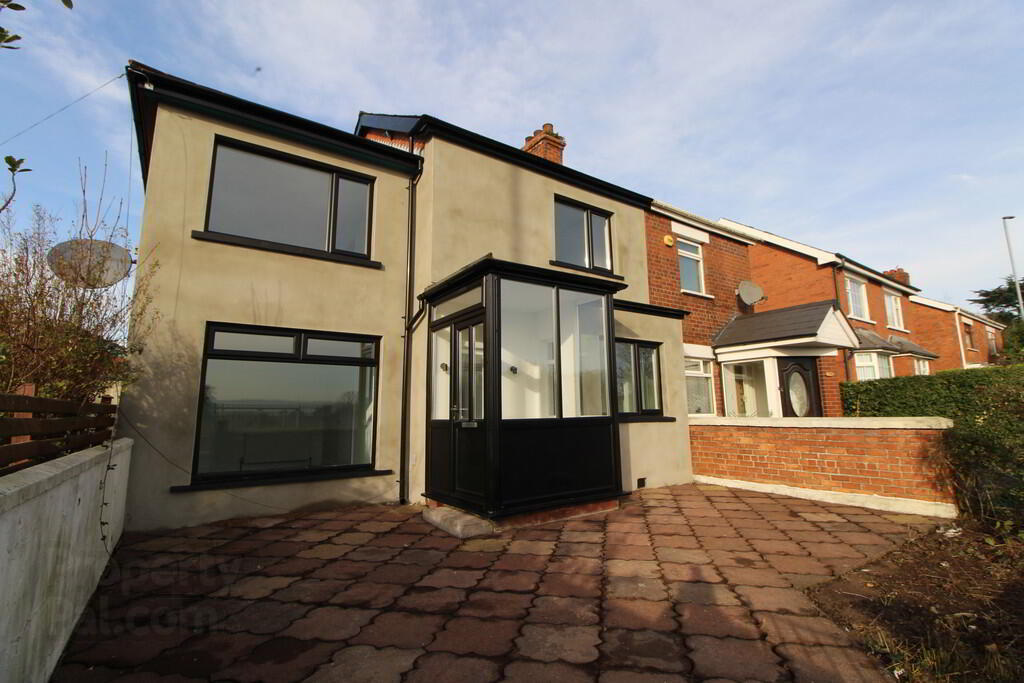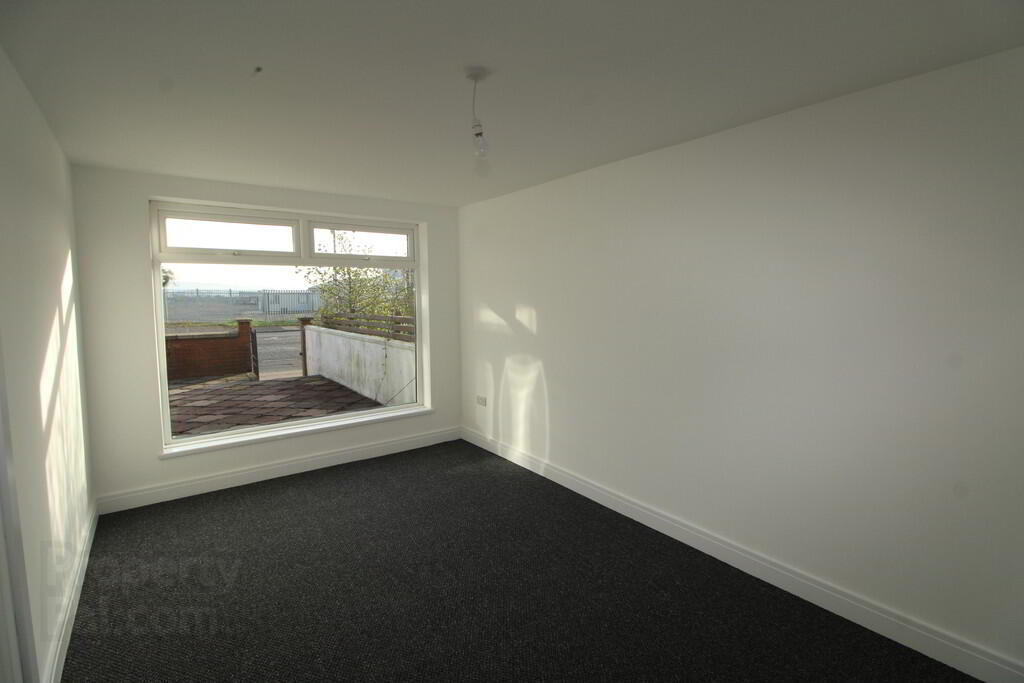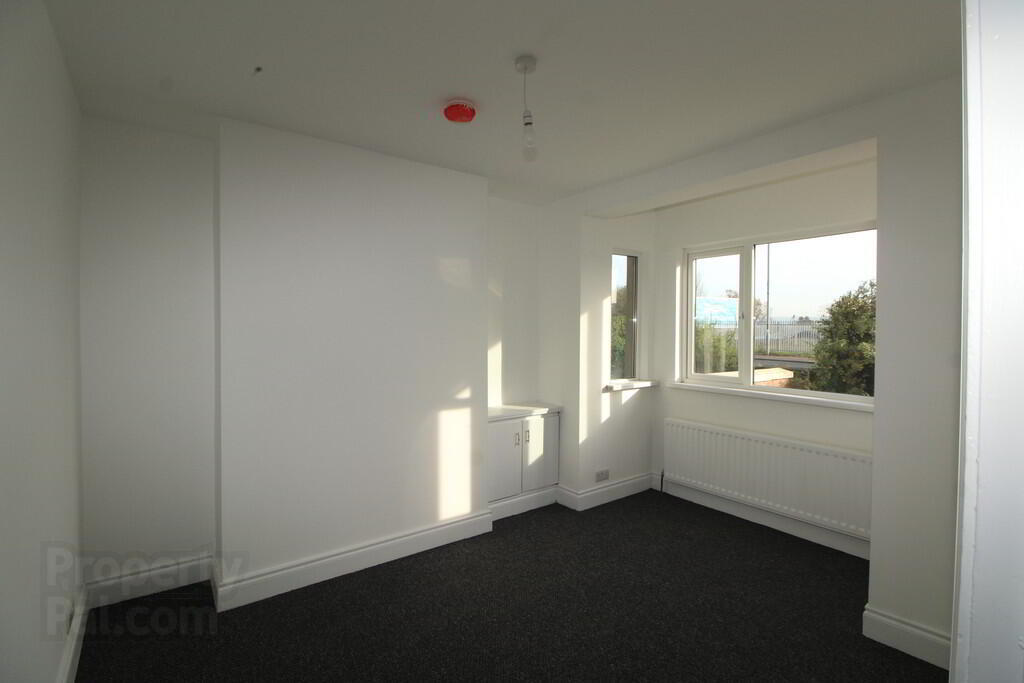


188 Shore Road,
Whitehouse, Newtownabbey, BT37 9TB
3 Bed Semi-detached House
Offers Over £174,950
3 Bedrooms
2 Receptions
Property Overview
Status
For Sale
Style
Semi-detached House
Bedrooms
3
Receptions
2
Property Features
Tenure
Not Provided
Broadband
*³
Property Financials
Price
Offers Over £174,950
Stamp Duty
Rates
£1,050.64 pa*¹
Typical Mortgage
Property Engagement
Views All Time
2,631

Features
- Extended semi detached villa in popular area with Lough views
- 3/ 4 Bedrooms
- 2/ 3 Reception rooms (one open plan sitting/ dining room)
- Newly fitted high gloss kitchen with built in appliances
- Bathroom with new white suite
- Double glazing in uPVC frames
- Oil fired central heating
- Located close to schools, variety of shops and public transport facilities
- Large detached matching garage/ car parking space
This is a recently refurbished semi detached villa which has been extended to provide additional family accommodation. The property offers bright comfortable accommodation and will suit a wide variety of purchasers, especially those hoping to acquire a home and simply set their furniture down.
GROUND FLOORRECEPTION PORCH Ceramic tiled flooring, uPVC ceiling
RECEPTION HALL
LOUNGE 12' 6" x 10' 4" (3.81m x 3.15m)
FAMILY ROOM 14' 9" x 9' 0" (4.5m x 2.74m)
SITTING ROOM 9' 11" x 9' 5" (3.02m x 2.87m) Through to:
DINING ROOM 15' 0" x 6' 8" (4.57m x 2.03m) French doors with glazed side panels, downlighters
KITCHEN 14' 0" x 11' 8" (4.27m x 3.56m) Range of high and low level units, laminate worksurfaces, single drainer stainless steel sink unit with mixer tap, tiling, inlaid hob unit and oven, extractor fan, downlighters, luxury tiling, modern radiator, PVC door to rear
FIRST FLOOR
LANDING Access to roofspace
BEDROOM (1) 13' 10" x 9' 6" (4.22m x 2.9m) Lough views
BEDROOM (2) 15' 1" x 9' 2" (4.6m x 2.79m) Lough views
BEDROOM (3) 9' 5" x 8' 1" (2.87m x 2.46m)
BATHROOM White suite panelled bath with mixer tap, telephone hand shower, glazed shower screen, low flush WC, vanity unit, modern radiator, luxury wall and floor tiling, hot press
OUTSIDE Front in paved, plants, tree and shrubs
Rear in lawn, PVC oil storage tank
DETACHED MATCHING GARAGE 22' 3" x 13' 0" (6.78m x 3.96m) Up and over door, light and tap, access from lounge





