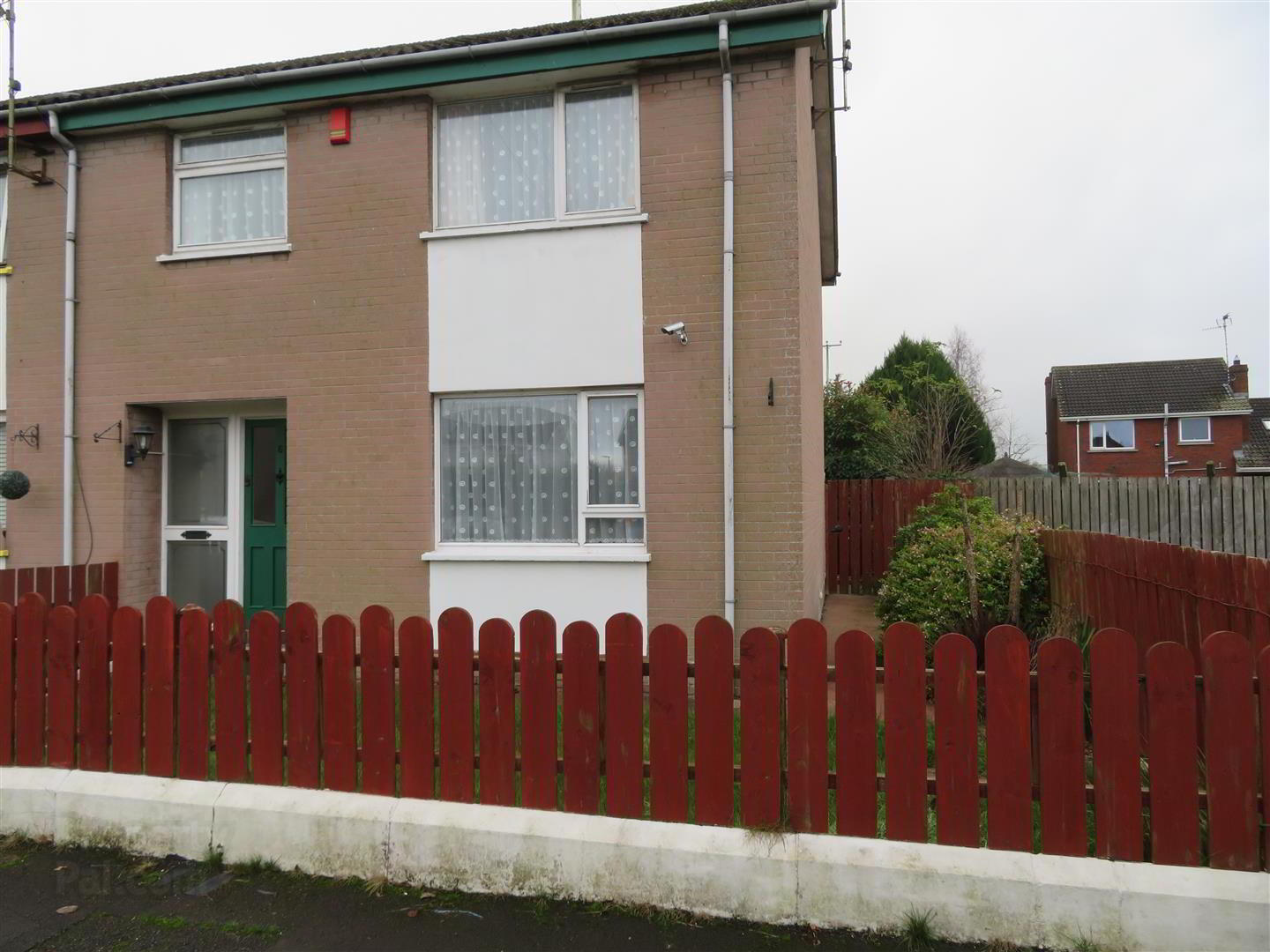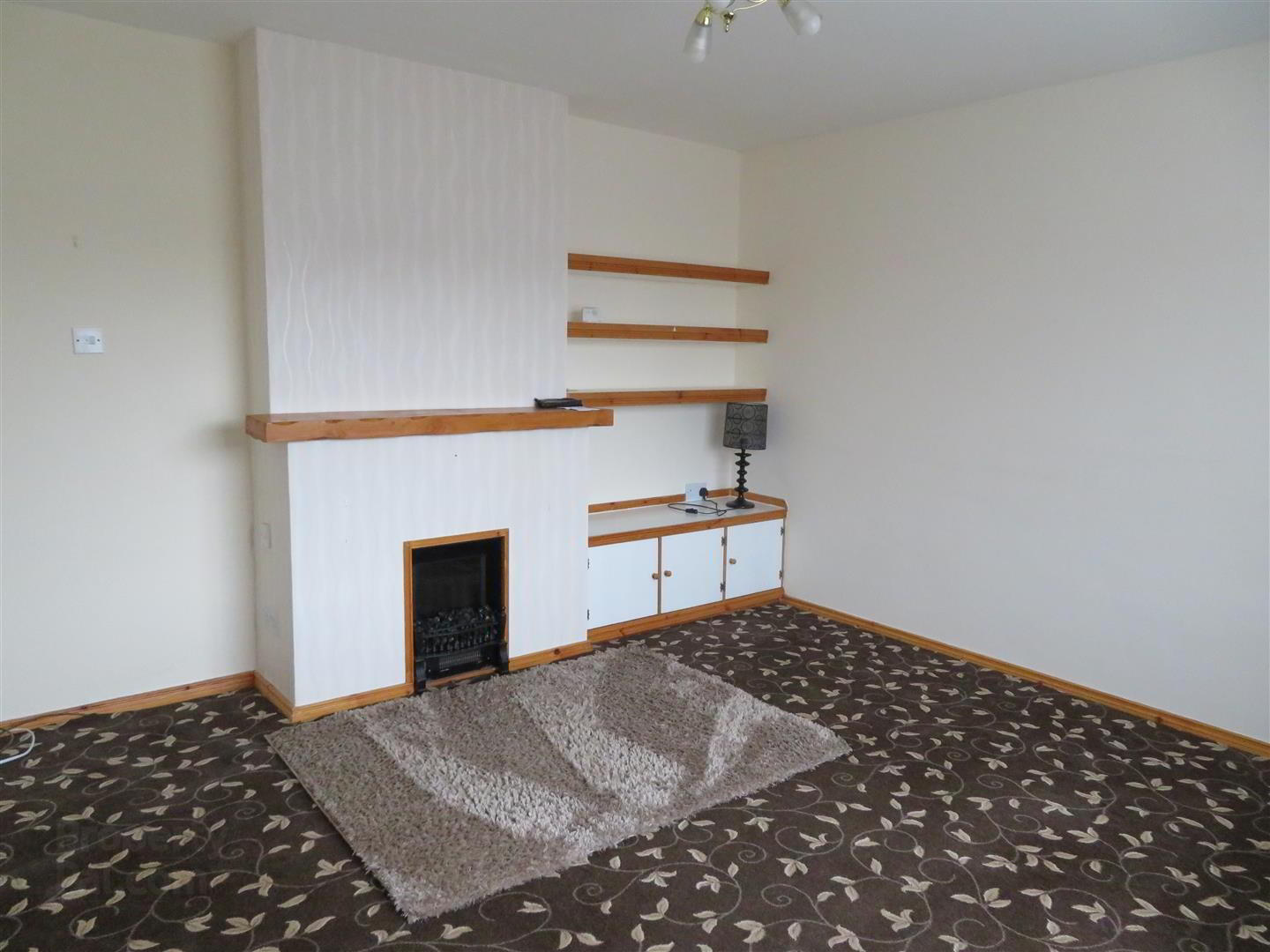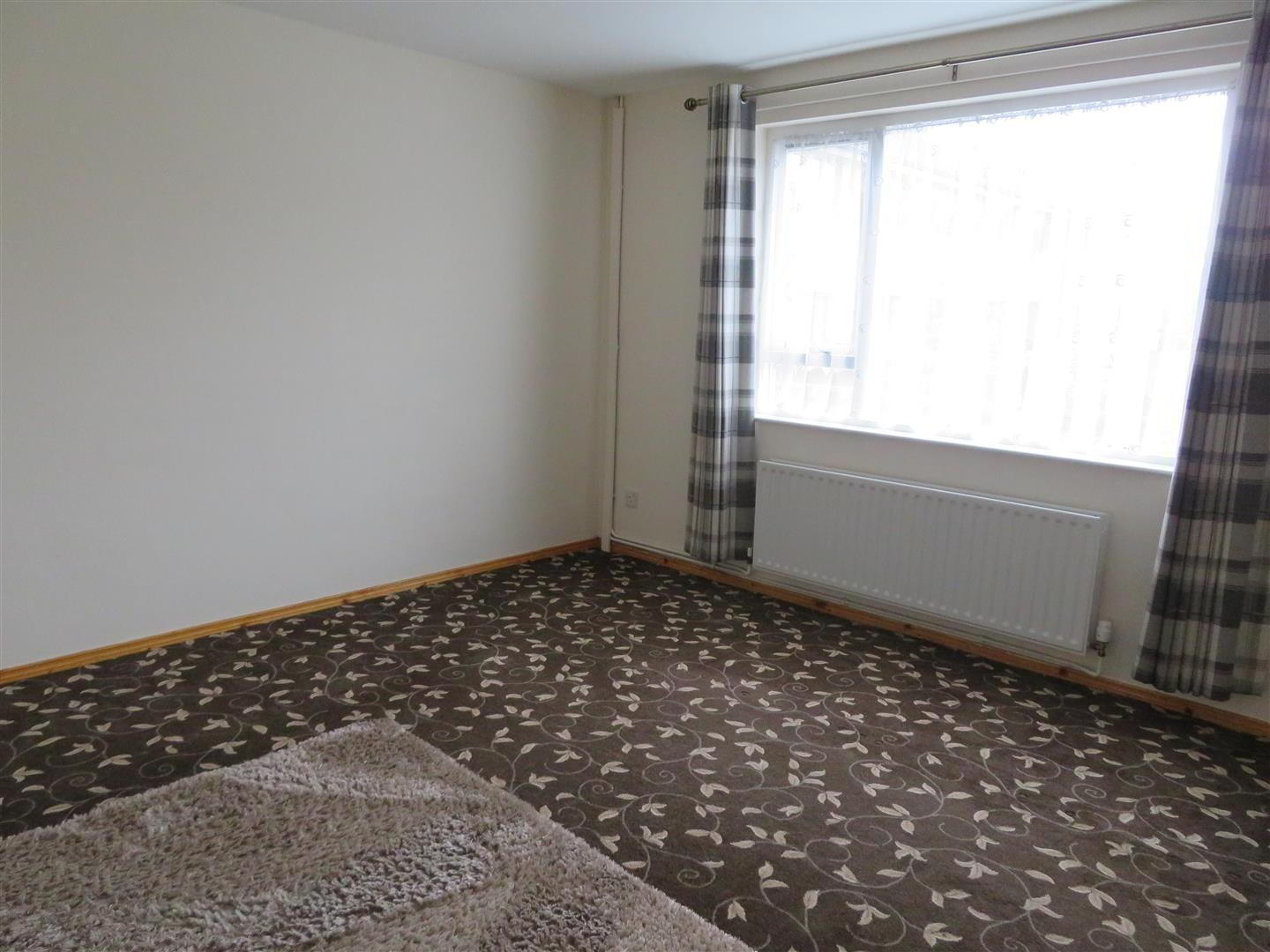


6 Beech Close,
Portadown, BT63 5LN
3 Bed End-terrace House
Offers Over £105,000
3 Bedrooms
1 Bathroom
1 Reception
Property Overview
Status
For Sale
Style
End-terrace House
Bedrooms
3
Bathrooms
1
Receptions
1
Property Features
Tenure
Freehold
Energy Rating
Broadband
*³
Property Financials
Price
Offers Over £105,000
Stamp Duty
Rates
£606.54 pa*¹
Typical Mortgage
Property Engagement
Views Last 7 Days
317
Views Last 30 Days
557
Views All Time
2,336

Features
- Three bedrooms
- Living room
- Kitchen/dining
- Downstairs WC
- Bathroom
- Enclosed rear area
Offering living room, kitchen/dining and WC on the ground floor with three bedrooms and bathroom the first floor, this home will appeal to many. Low maintenance front and rear gardens adding further appeal.
Early viewing is highly recommended by the agent.
- Entrance Hall
- Timber front door with side panel, open plan storage under stairs. Laminate tile effect flooring.
- Living Room 12’9” x 12’8”
- Built fireplace with electric inset. Carpet flooring.
- Kitchen/Dining 12’8” x 10’3”
- Good range of high and low level units, integrated fridge and freezer with space for cooker and washing machine. Patially tiled walls and fully tiled floor.
- Rear Hallway
- Laminate tile effect flooring, door to rear.
- Downstairs WC
- WC and wash hand basin, vinyl flooring.
- Stairs and landing
- Built in hotpress, carpet flooring.
- Bedroom 1 11’4” x 10’6”
- Double built in wardrobe, carpet flooring.
- Bedroom 2 12’8” x 9’2”
- Single built in wardrobe, carpet flooring.
- Bedroom 3 8’9” x 8’5”
- Carpet flooring.
- Bathroom 6’5” x 5’6”
- White WC and vanity unit with wash hand basin. Corner shower cubicle with electric shower and PVC wall panels. Vinyl flooring.
- Outside
- Fully enclosed concrete area.
- Shed 7’3” x 6’7”
- Has electric points. Separate boiler house.





