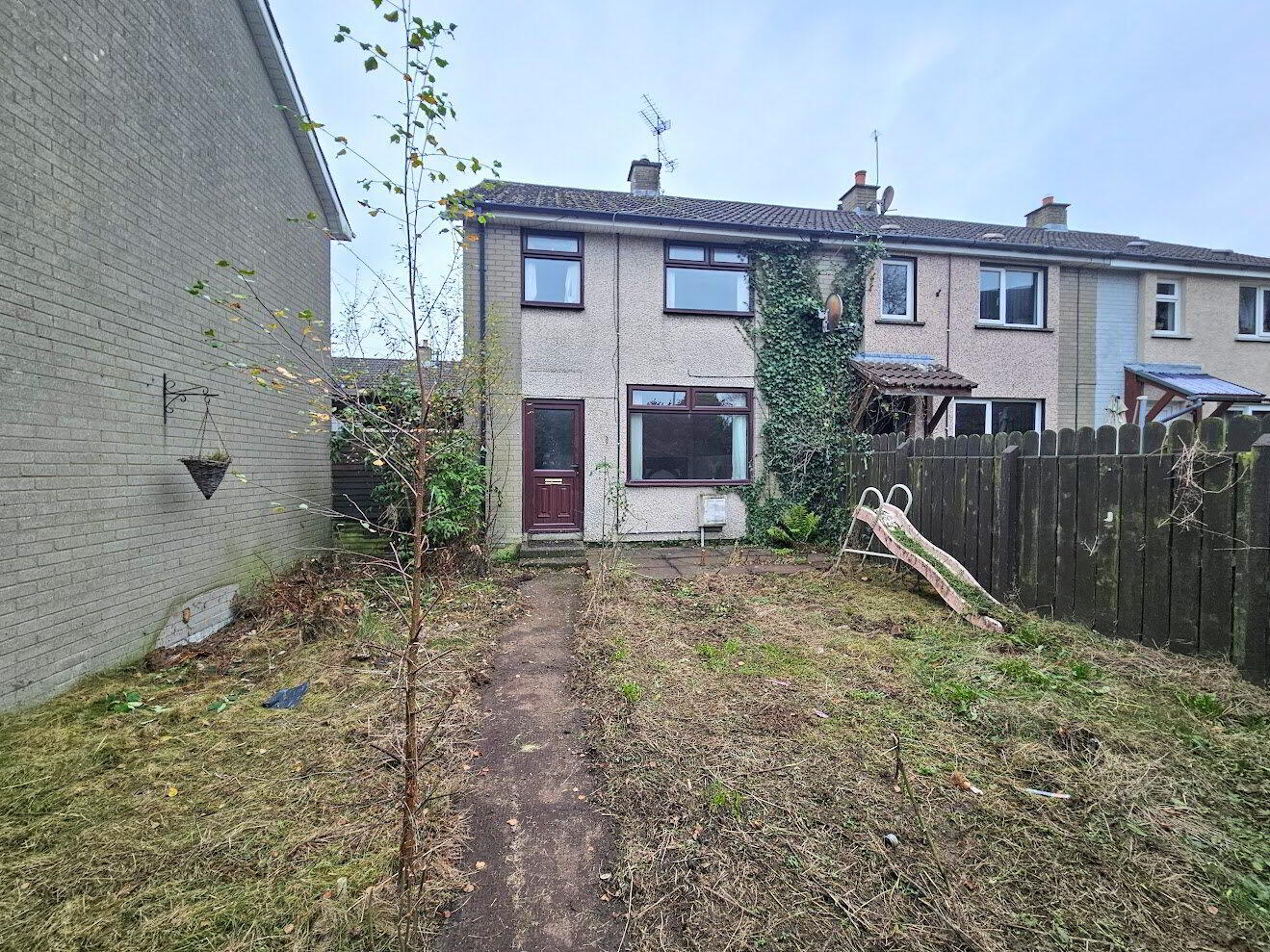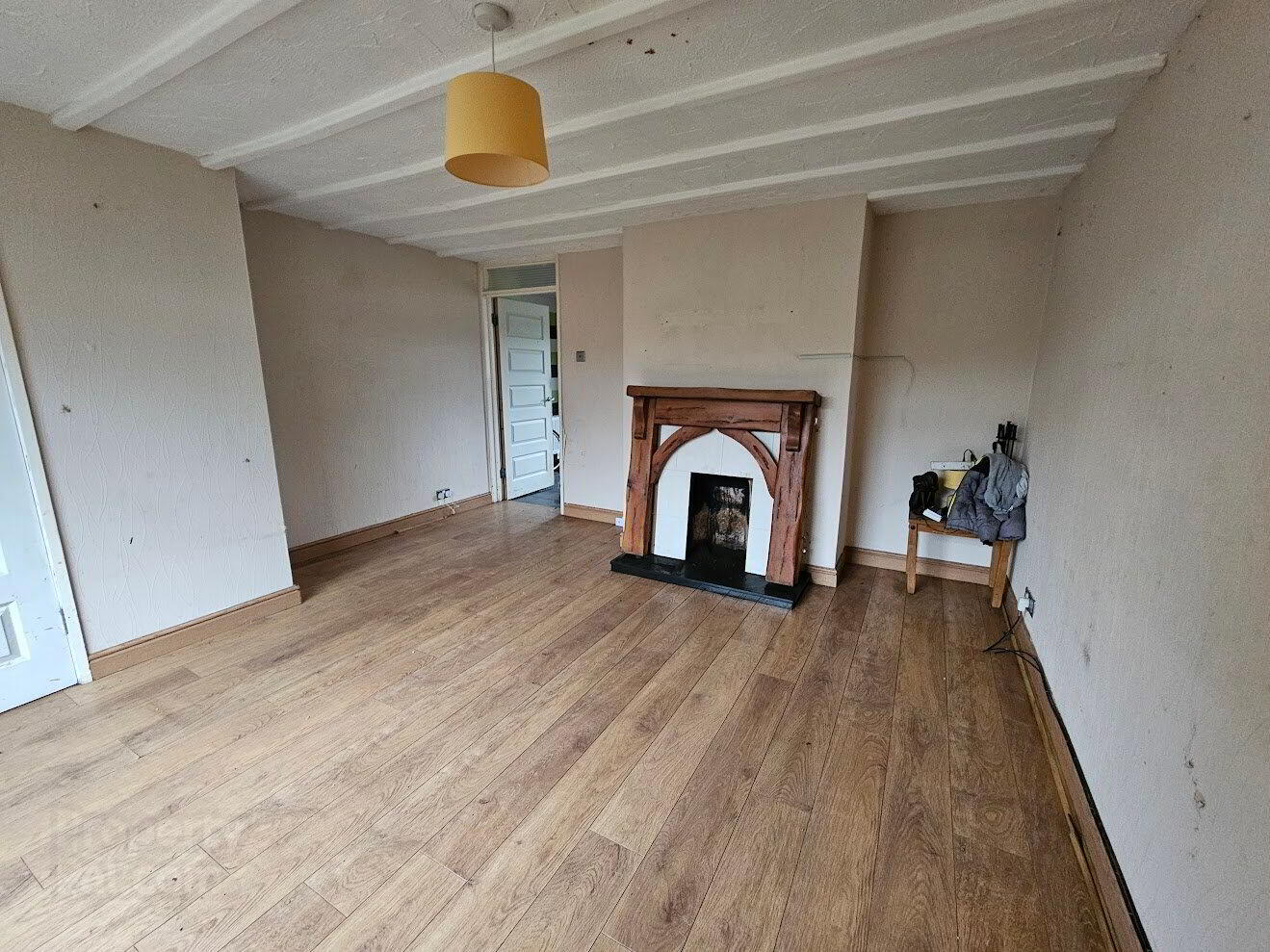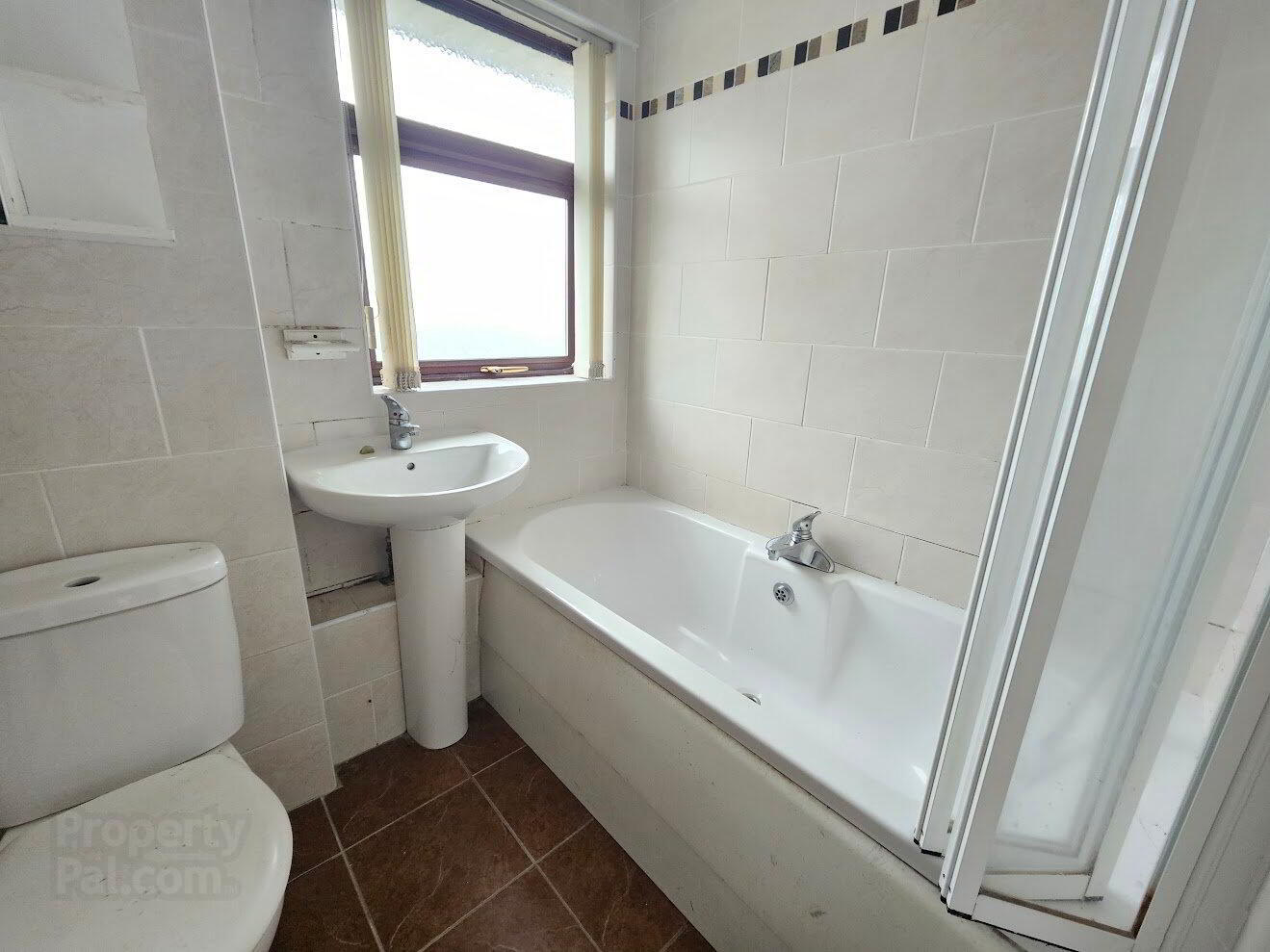


25 Ballygowan Gardens,
Bangor, BT19 1QG
3 Bed House
Asking Price £79,950
3 Bedrooms
1 Reception
Property Overview
Status
For Sale
Style
House
Bedrooms
3
Receptions
1
Property Features
Tenure
Not Provided
Energy Rating
Broadband
*³
Property Financials
Price
Asking Price £79,950
Stamp Duty
Rates
£539.08 pa*¹
Typical Mortgage
Property Engagement
Views Last 7 Days
923
Views Last 30 Days
3,974
Views All Time
9,817

Features
- Mid terrace
- 3 Bedrooms
- Lounge
- Kitchen with dining area
- Bathroom with white suite
- Gas fired heating
- Parking to rear of the property
- Gas fired heating
- EPC - C71
- No onward chain
Priced to allow for updating this mid terrace property is located just off Clandeboye Road close to shops, schools and arterial routes.
- Description
- Public Notice Address: 25 Ballygowan Gardens, Bangor, BT19 1QG We are acting in the sale of the above property and have received an offer of £77,000. Any interested parties must submit any higher offers in writing to the selling agent before an exchange of contracts takes place. EPC rating - C71 Priced to allow for updating this mid terrace property is located just off Clandeboye Road close to shops, schools and arterial routes. The property offers 3 bedrooms, lounge, kitchen with dining area and bathroom. Externally there is parking to the rear and gardens . Sold chain free early viewing is highly recommended.
- Entrance Hall
- uPVC double glazed front door.
- Lounge
- 4.32m x 4.2m (14'2" x 13'9")
Laminate wooden floor. - Kitchen
- 5.23m x 3.07m (17'2" x 10'1")
Single drainer 1.5 stainless steel sink unit with mixer taps, range of high and low level units with laminated work surfaces, ceramic tiled floor, part tiled walls, under stairs storage, casual dining area, uPVC double glazed door to rear. - First floor landing
- Access to roof space, gas fired boiler.
- Bedroom 1
- 3.2m x 3.12m (10'6" x 10'3")
Double built in robe. - Bedroom 2
- 3.76m x 2.62m (12'4" x 8'7")
Double built in robe. - Bedroom 3
- 2.84m x 2.46m (9'4" x 8'1")
Laminate wooden floor, built in cupboard. - Bathroom
- Panelled bath , pedestal wash hand basin, dual flush WC, fully tiled walls, ceramic tiled floor.
- Outside
- Front garden in lawns and shrubs. Entrance gates from rear to car parking space and garden area.





