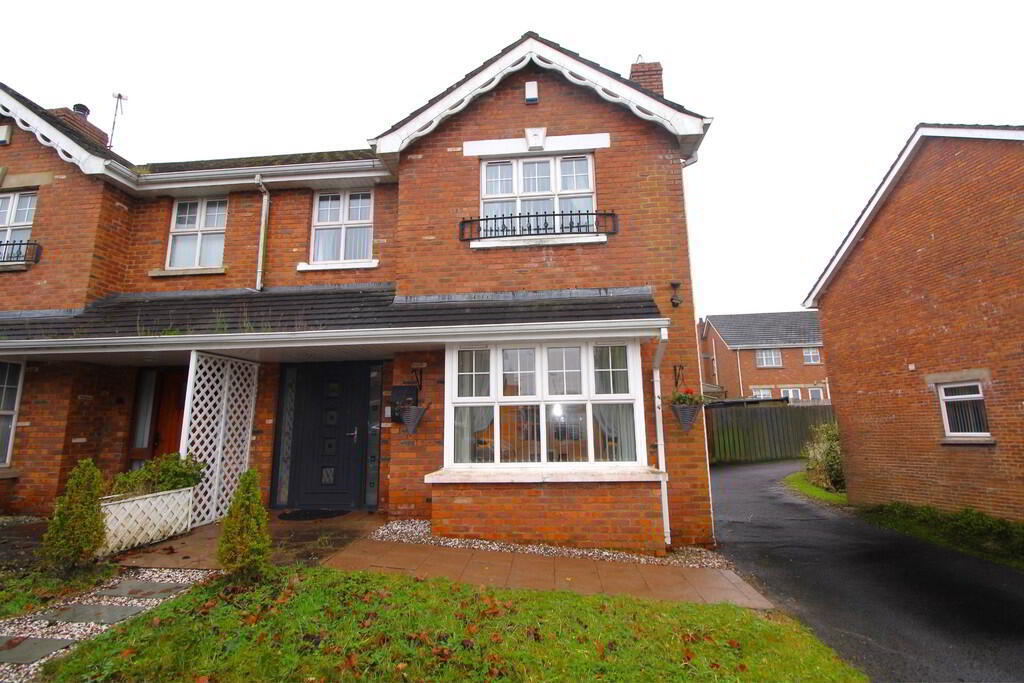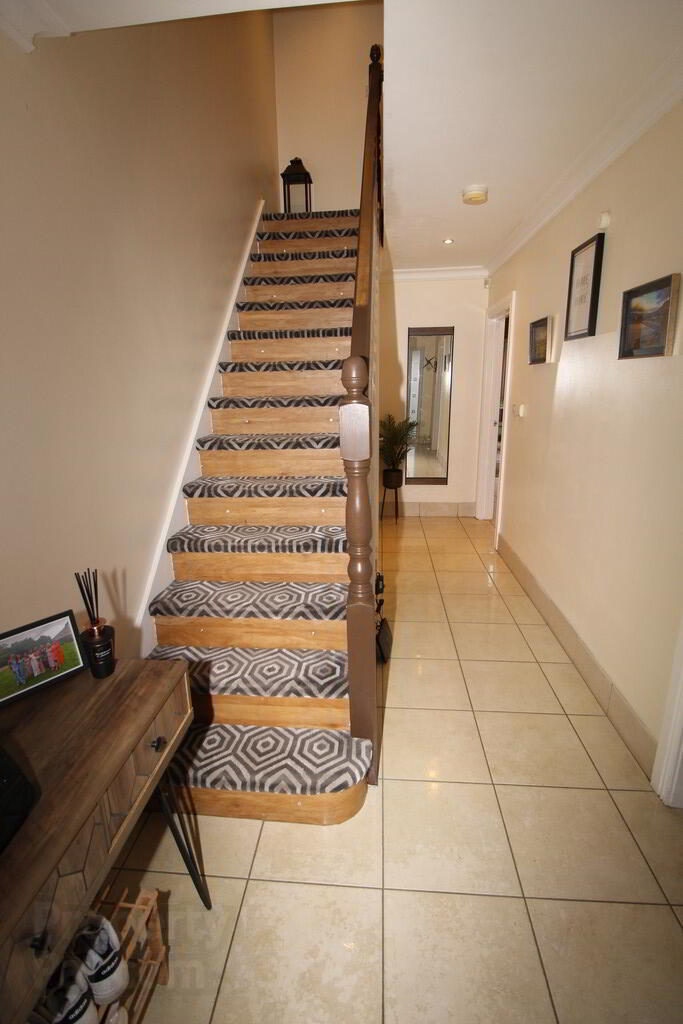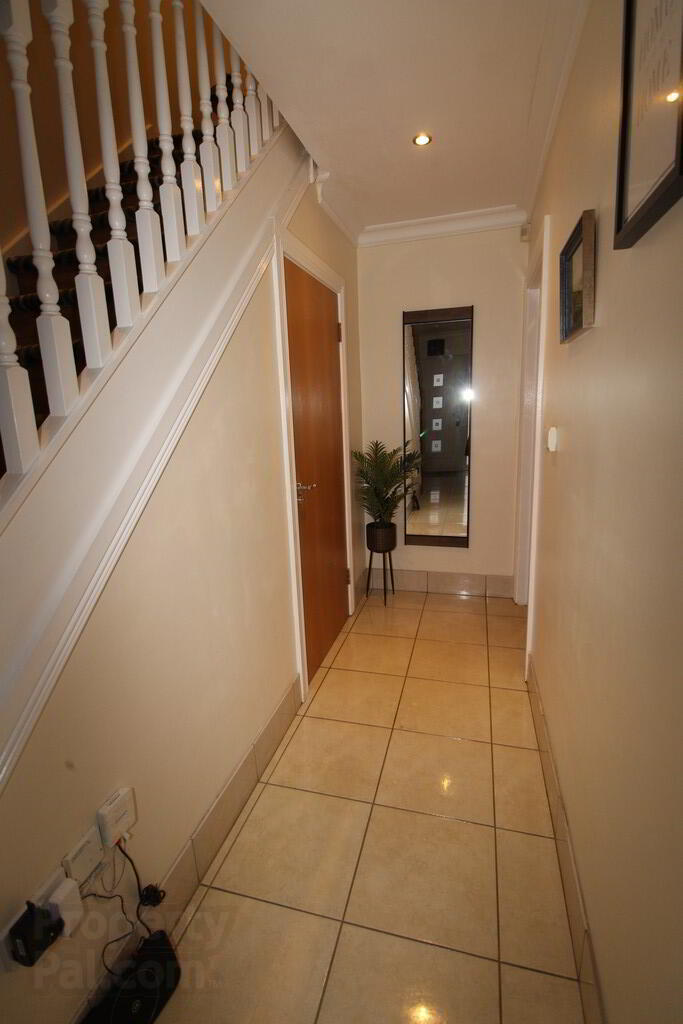


3 The Beeches (off The Hightown Road),
Newtownabbey, BT36 7DL
3 Bed Semi-detached House
£995 per month
3 Bedrooms
Property Overview
Status
To Let
Style
Semi-detached House
Bedrooms
3
Property Financials
Rent
£995 per month
Property Engagement
Views All Time
1,330

Features
- Semi detached property in popular residential location
- 3 bedrooms, master with ensuite shower room
- Shaker style fitted kitchen
- Lounge with feature fireplace
- White bathroom suite
- Ground floor cloaks
- Utility room
- Gas fired central heating
- Enclosed garden to rear
We have the pleasure in marketing for rent this beautifully presented semi detached property off the Hightown Road in Glengormley. The property has 3 bedrooms with built in storage and benefits from a downstairs cloakroom and utility area. Early viewing is advised.
GROUND FLOORENTRANCE HALL Hardwood front door, ceramic tiled flooring.
CLOAKROOM Low flush WC, vanity sink unit, ceramic tiled flooring
LOUNGE 15' 3" x 11' 5" (4.65m x 3.48m) Double doors to;
KITCHEN 12' 9" x 12' 0" (3.89m x 3.66m) Range of high and low level Shaker style units, rounded edge worksurfaces. French doors to rear.
UTILITY ROOM 7' 9" x 5' 1" (2.36m x 1.55m) Range of high and low level units, rounded edge worksurfaces, Gas fired boiler.
FIRST FLOOR
LANDING
BEDROOM (1) 13' 0" x 10' 5" (3.96m x 3.18m)
EN-SUITE SHOWER ROOM Glazed shower cubicle, low flush WC, vanity unit sink
BEDROOM (2) 11' 4" x 10' 6" (3.45m x 3.2m)
BEDROOM (3) 8' 0" x 7' 5" (2.44m x 2.26m)
BATHROOM White suite comprising of panelled bath, separate glazed shower cubicle, low flush WC.
OUTSIDE Open plan to front.
Enclosed garden to rear in lawn




