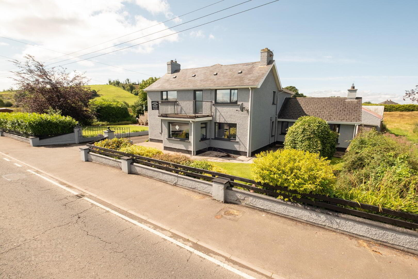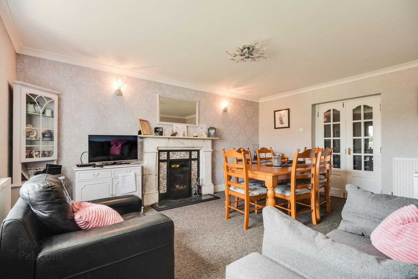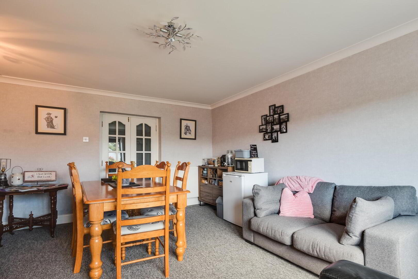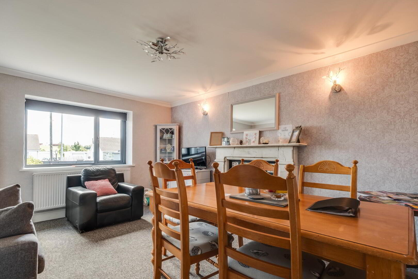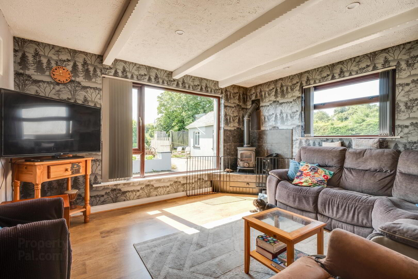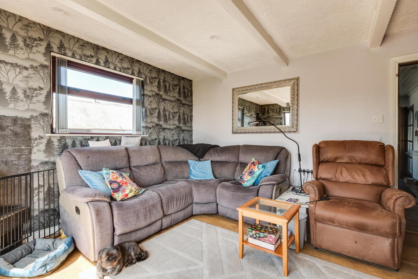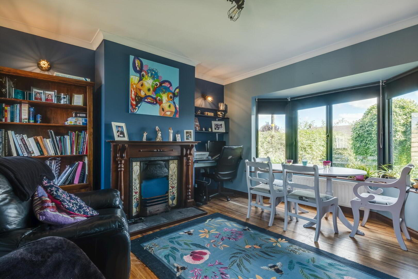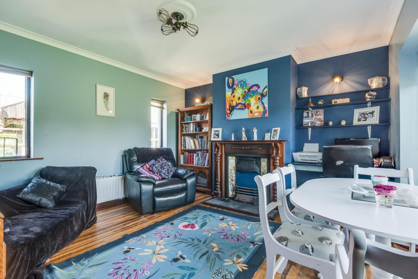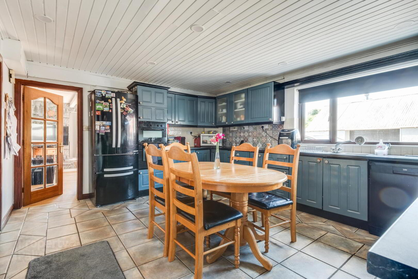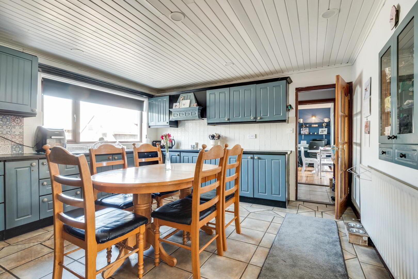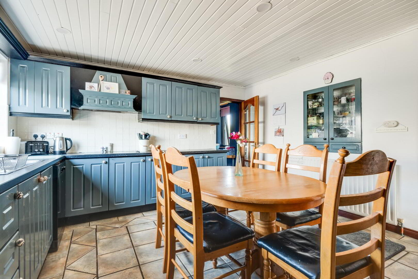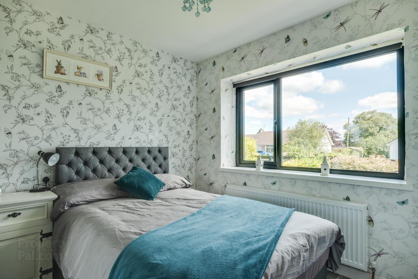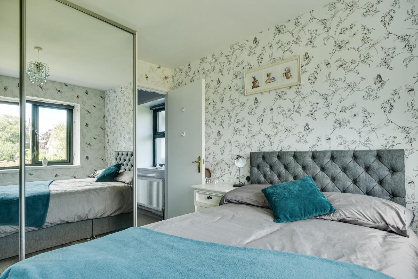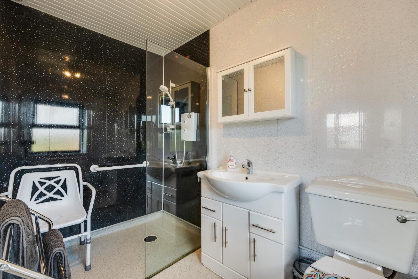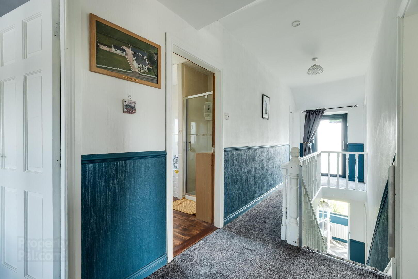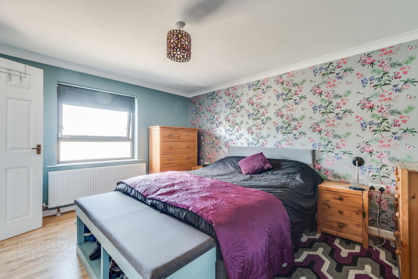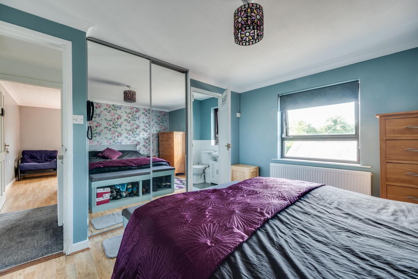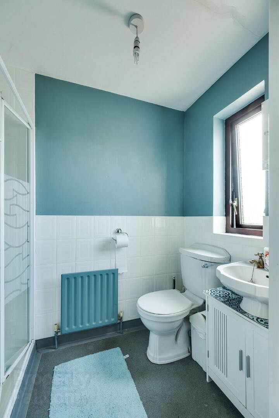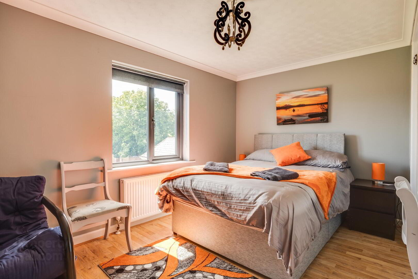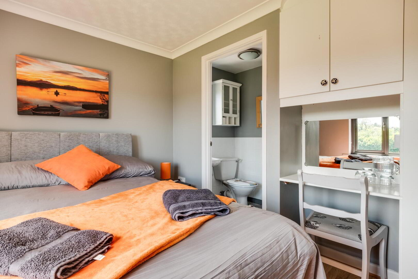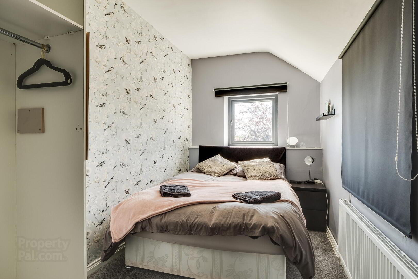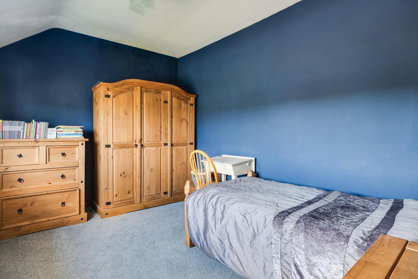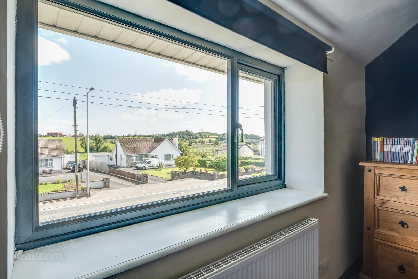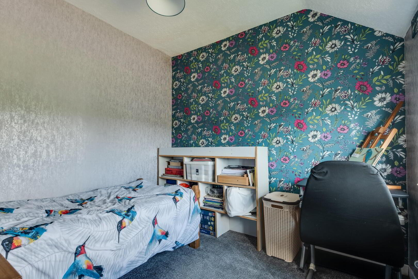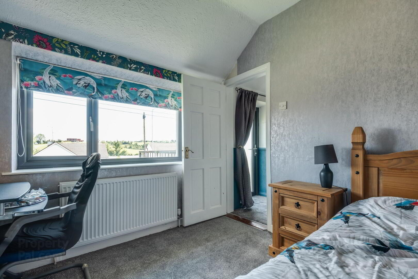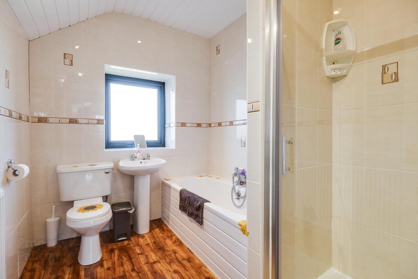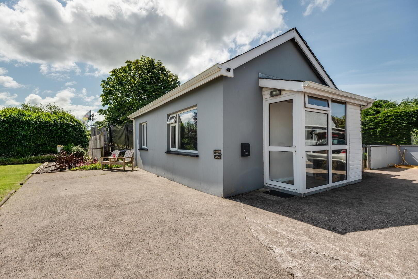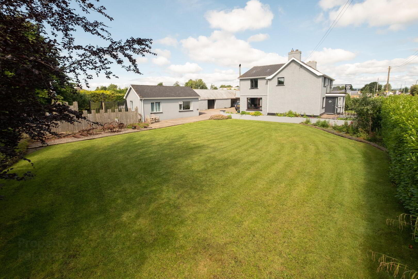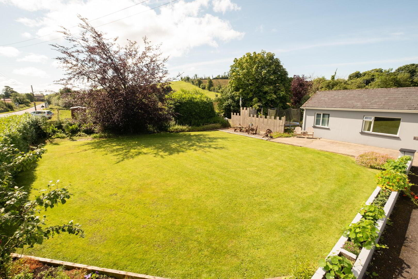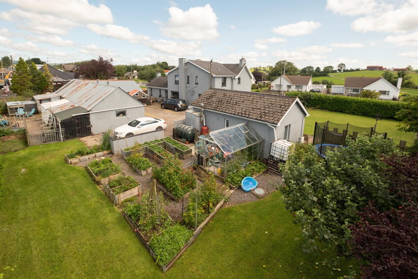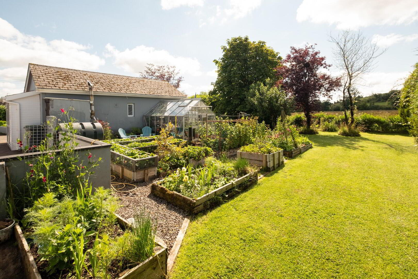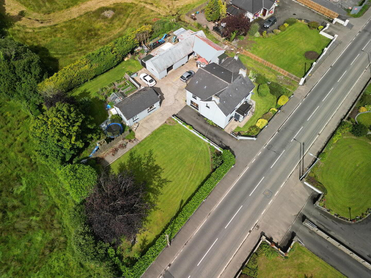Rosculban House, 71 & 71a Drumwhinny Road,
Kesh, BT93 1TN
6 Bed Detached House with annex
Guide Price £260,000
6 Bedrooms
4 Bathrooms
2 Receptions
Property Overview
Status
For Sale
Style
Detached House with annex
Bedrooms
6
Bathrooms
4
Receptions
2
Property Features
Tenure
Not Provided
Energy Rating
Heating
Oil
Property Financials
Price
Guide Price £260,000
Stamp Duty
Rates
Not Provided*¹
Typical Mortgage
Legal Calculator
Property Engagement
Views Last 7 Days
333
Views Last 30 Days
1,643
Views All Time
13,214
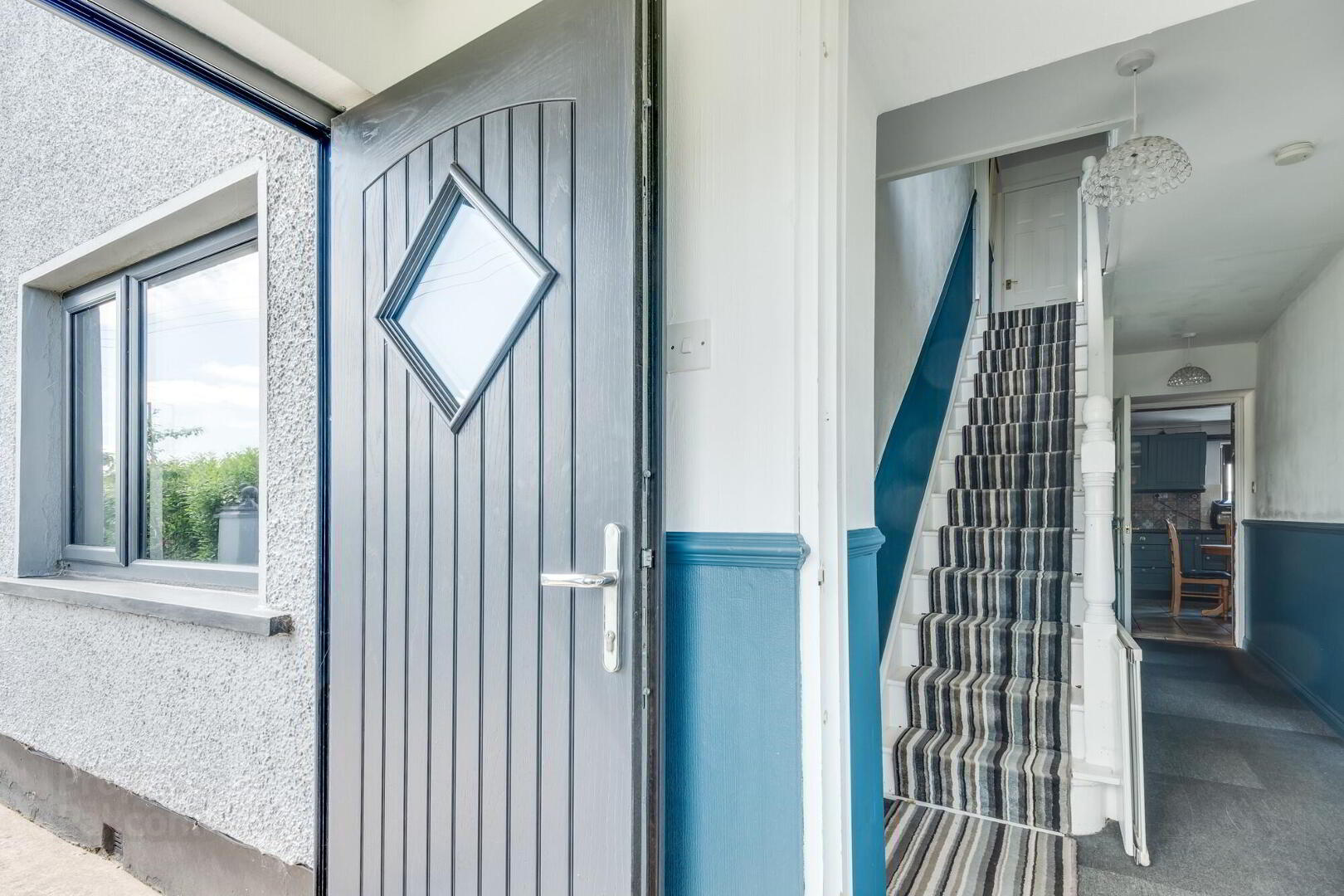
Features
- Oil Fired Central Heating & PVC Double & Triple Glazing
- Flexible Range Of Accommodation
- Many Features Throughout
- Annex Suitable For AirBnb & Separate Occupation
- Range Of Outbuildings
- Significant Grounds Affording Additional Potential
- Excellent Edge Of Village Location
- A Property That Offers So Much
Perfectly positioned on the edge of Kesh village, within walking distance of all local amenities and facilities, at the centre of some of County Fermanagh's most notable natural attractions, this well known detached residence is a property that offers so much.
Situated on extensive grounds this property has operated as a guest house and in most recent years as a family home & AirBnb, adapted over the years to provide flexible accommodation over 2 floors that includes 6 bedrooms, 3 of which are ensuite. The residence is further complimented by an additional annex that is suitable for separate occupation either for family use or to obtain additional income.
A property that offers so much and many opportunities in an excellent edge of village location.
ACCOMMODATION COMPRISES
GROUND FLOOR:
Entrance Porch: 7'11 x 4'11
PVC exterior door, glazed inset, glazed panels, tiled floor.
Entrance Hall: 16'4 x 6'2
Including staircase, under stairs storage, hotpress.
Lounge: 16'4 x 13'
Marble fireplace surround with cast iron and tiled inset, granite hearth, cornice, double doors.
Family Room: 13'8 x 13’
Laminate floor, multifuel stove set on a raised hearth, recessed lighting.
Dining Room:
Bay window, mahogany fireplace surround, cast iron tiled inset, slate hearth, solid wooden floor, ceiling cornice.
Kitchen: 15'7 x 13'4
Extensive range of high and low level units, integrated eye level double oven and grill, hob, plumbed for dishwasher, extractor fan, stainless steel sink unit, tiled floor and splash back, tongue and groove panelled ceiling.
Bedroom (1): 10'4 x 8'5
Laminate floor, fitted floor to ceiling sliderobes with mirrored doors.
Ensuite: 8'5 x 5'8
Wet room shower, electric shower and shower screen, wc and whb, PVC wall panelling, non slip floor.
Rear Entrance Hall: PVC exterior door.
FIRST FLOOR:
Landing: 20'8 x 5'4
PVC door to feature window.
Principal Bedroom: 13'4 x11'4
Laminate floor, fitted floor to ceiling sliderobes with mirrored doors.
Ensuite: 7'2 x 4'6
White suite, step in shower cubicle with electric shower, wc and whb, tiled splash back.
Bedroom (2): 13'4 x 8'3 & 5'2 x 4'6
Fitted sliderobes with mirrored doors, laminate floor, fitted dressing table.
Ensuite: 7'5 x 4'2
Step in shower cubicle with electric shower, wc and whb, tiled splash back.
Bedroom (3): 13'8 x 6'11
Fitted shelving and open wardrobe.
Bedroom (4): 13'4 x 9'1
Bedroom (5): 9'6 x 9'3
Bathroom: 9'5 x 6'9
White suite, step in shower cubicle with electric shower, telephone shower taps to bath, fully tiled walls.
71A - ANNEX
Entrance Porch: 8'10 x 2'11
PVC exterior door, tiled floor
Kitchen & Living Room: 13'6 x 10'7 & 3'5 x 3'5
Fitted high and low level units, extractor fan hood, stainless steel sink unit, tiled floor and splashback, hotpress.
Bedroom (1): 13'3 x 7'9 & 7'3 x 2'11
Shower Room: 6'8 x 6'1
White suite with step in shower cubicle, electric shower, tiled floor, PVC splash back.
OUTSIDE:
Driveway to front leading to rear yard and parking area.
Significant grounds including a large lawn affording additional potential, surrounded by mature hedging and shrubs.
Garage: 19' x 13'8
Roller doors.
Store (1): 10'4 x 6'2
Store (2): 15'9 x 15'3
Utility Room: 15' x 6'1
Store (3): 15'10 x 11'7
Roller door.
Store (4): 17'10 x 14'3
Store (5): 11'7 x 6'11
Rateable Value:
71: £155,000
Equates to £1,436.08 for 2024/25
71A: £52,000
Equates to £481.78 for 2024/25
VIEWINGS STRICTLY BY APPOINTMENT WITH THE SELLING AGENTS TEL (028) 66320456


