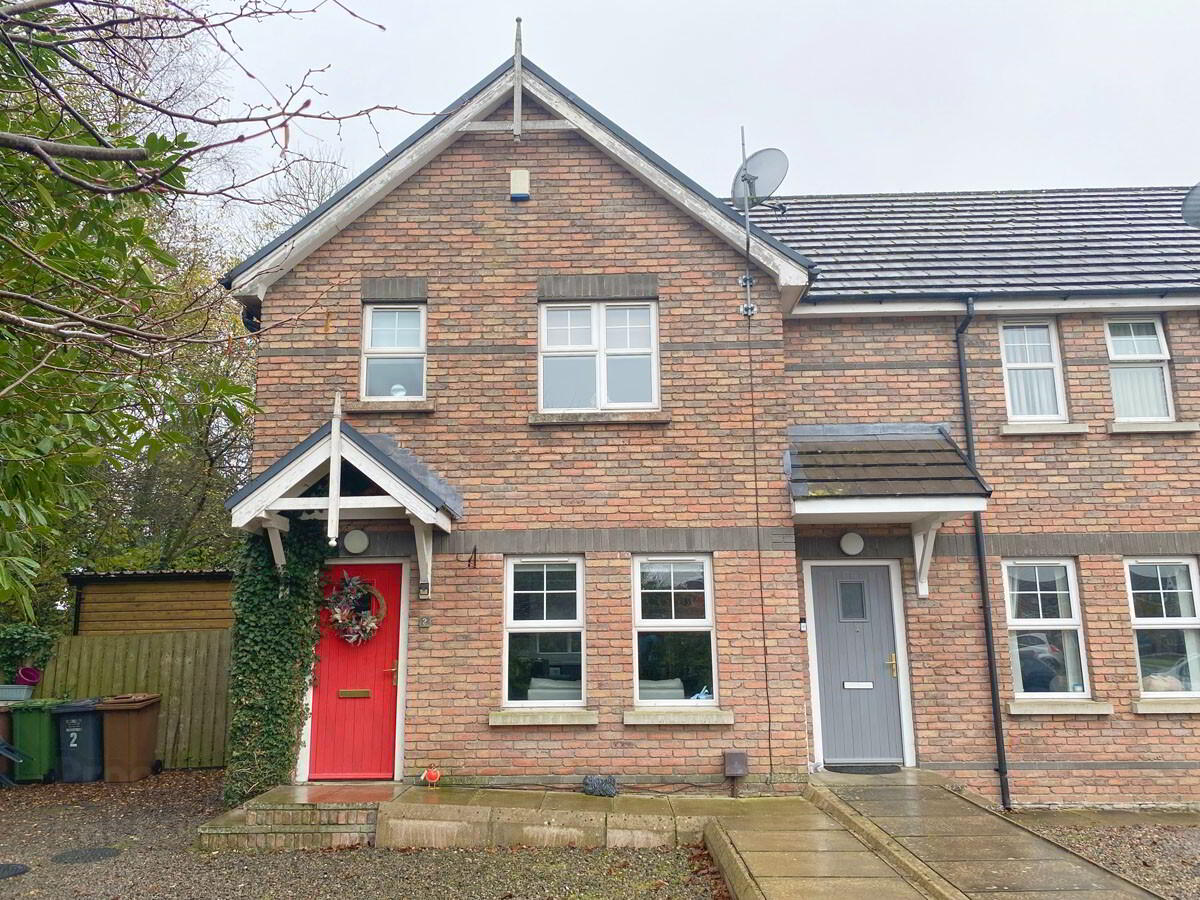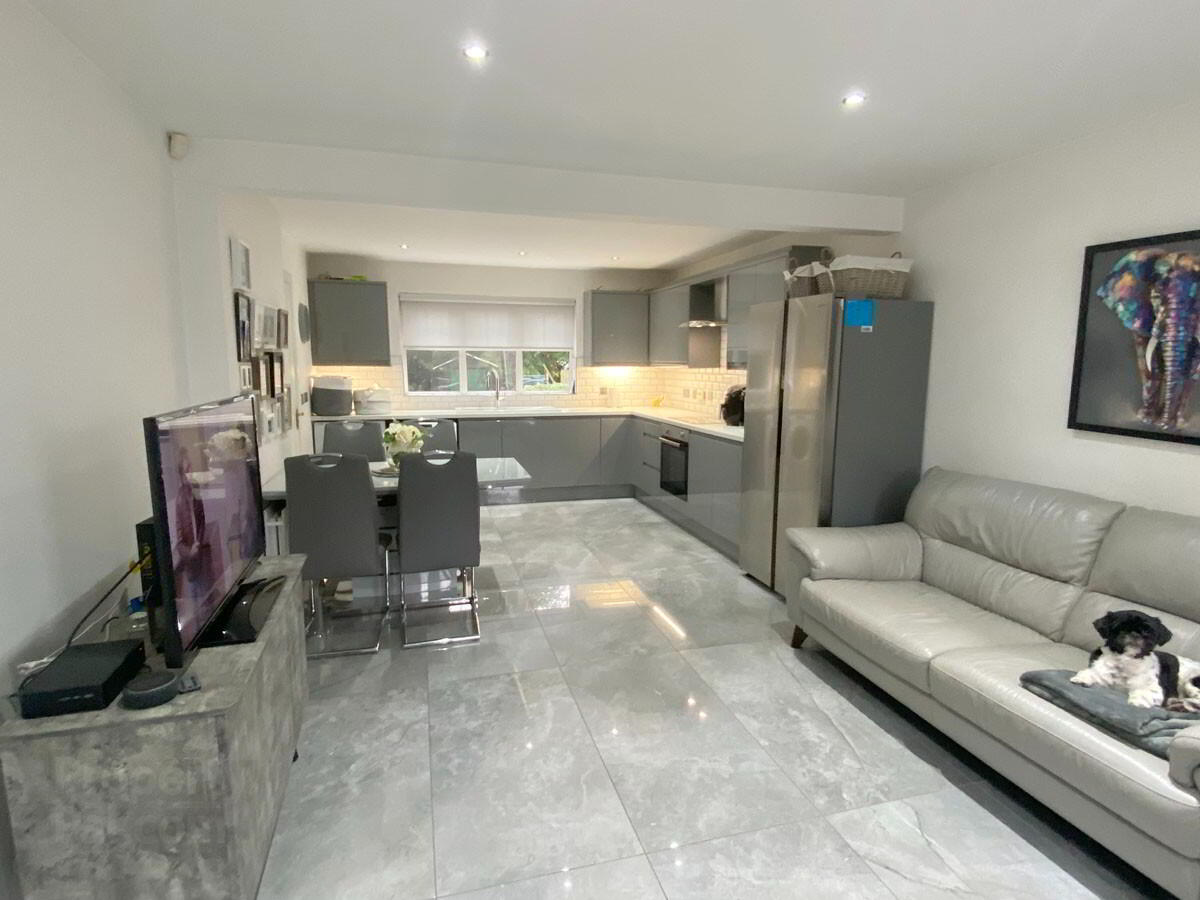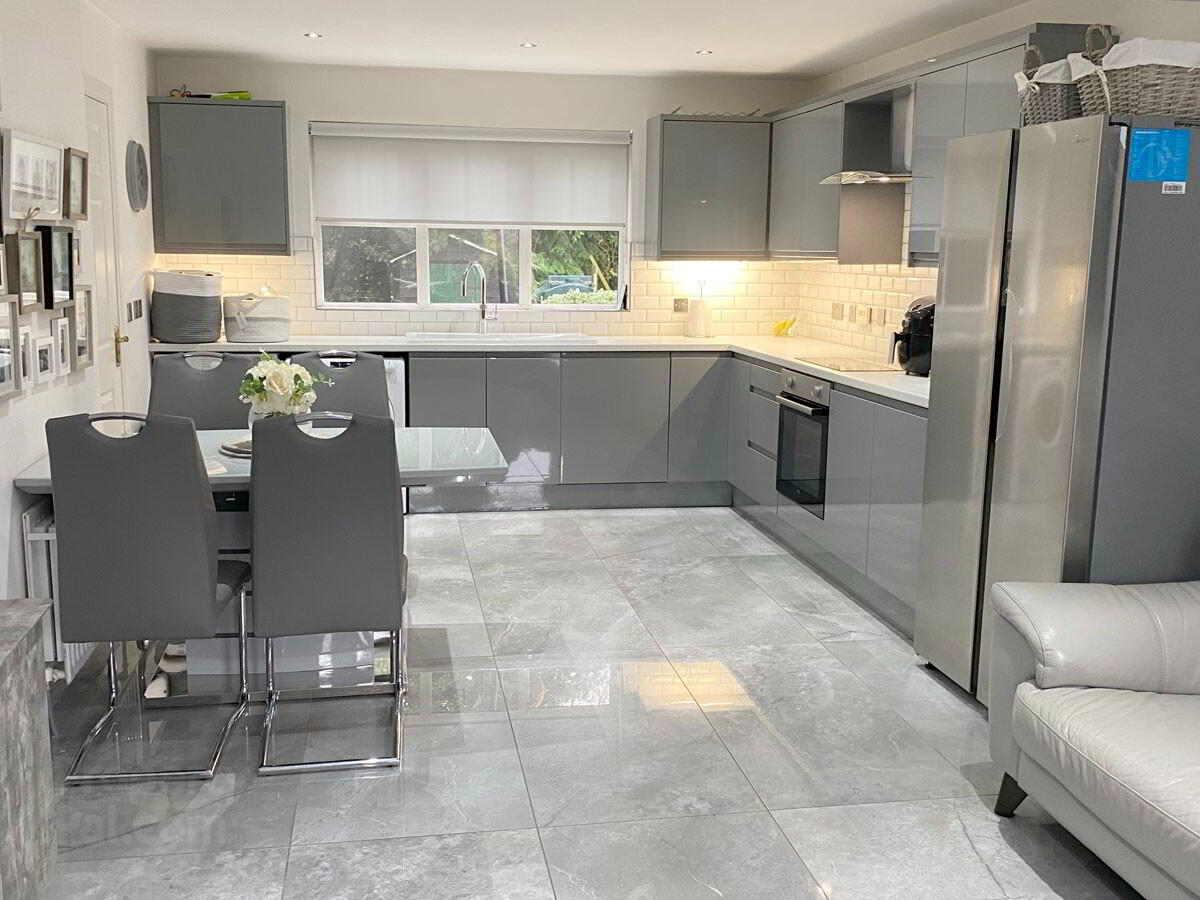


2 Limewood,
Banbridge, BT32 3FH
3 Bed End Townhouse
Asking Price £150,000
3 Bedrooms
1 Bathroom
1 Reception
Property Overview
Status
For Sale
Style
End Townhouse
Bedrooms
3
Bathrooms
1
Receptions
1
Property Features
Tenure
Not Provided
Heating
Oil
Broadband
*³
Property Financials
Price
Asking Price £150,000
Stamp Duty
Rates
£783.45 pa*¹
Typical Mortgage
Property Engagement
Views All Time
4,122

This 3 bedroom end townhouse is well finished throughout with modern kitchen and bathroom. It is located in Limewood development just off the Scarva Road and is within close proximity to Banbridge town centre and all local amenities. To the front of the property is a pink stoned driveway. Fully enclosed rear with lawn and patio area. Studio/Office to rear of property. Outside light and water tap.
Hardwood door leads to entrance hall with tiled floor.
Open plan: Lounge/Kitchen/Dining: 25’5 x 12’1 (7.8m x 3.7m)
Range of high and low level grey gloss kitchen units. Built in Hotpoint ceramic hob with overhead stainless steel extractor fan. Built in oven. Space for American style fridge/freezer. Rangemaster ceramic sink with Quooker tap. Plumbed for washing machine. Space for tumble dryer. Tiled floor. Recessed lighting.
Rear Hall: 7’5 x 3’2 (2.3m x 1.0m) Tiled floor
WC: 7’9 x 4’2 (2.4m x 1.3m) White WC and wash hand basin. Tiled floor.
Landing: Access to hotpress and roofspace.
Bedroom 1: 12’1 x 8’8 (3.7m x 2.7m) Built in 4 door wardrobe. Laminate wooden floor.
Bedroom 2: 11’8 x 7’2 (3.6m x 2.2m) Built in wall to wall sliderobes. Laminate wooden floor.
Bedroom 3: 8’5 x 6’8 (2.6m x 2.1m) Laminate wooden floor.
Bathroom: 8’2 x 6’5 (2.5m x 2.0m) White bathroom suite comprising of bath with over bath Triton electric shower, WC and wash hand basin set in vanity unit. Chrome towel radiator. Tiled walls and floor.
Studio/Office: 11’4 x 10’1 (3.5m x 3.1m) Light and power
Directions
Travel up the Scarva Road for approx 1 mile and Limewood is on the left hand side at the roundabout.




